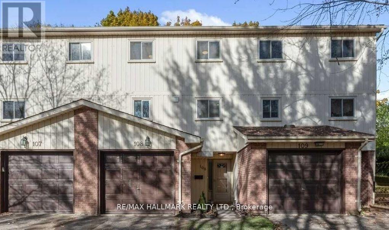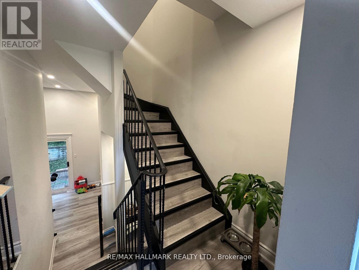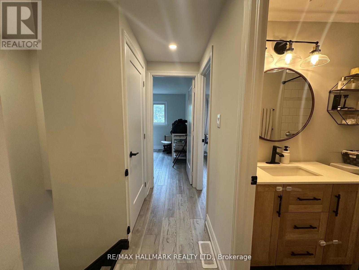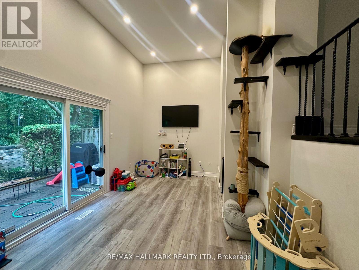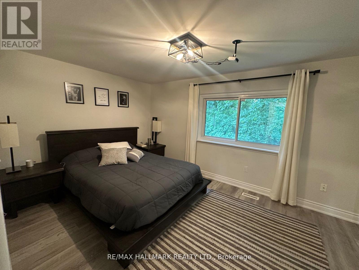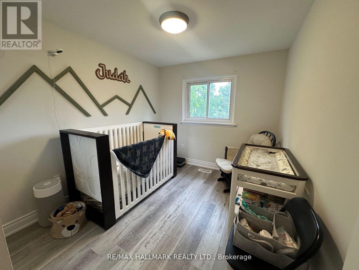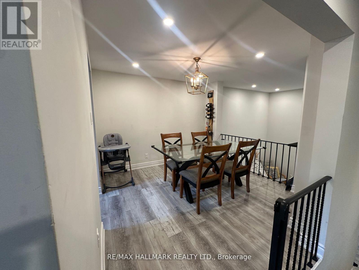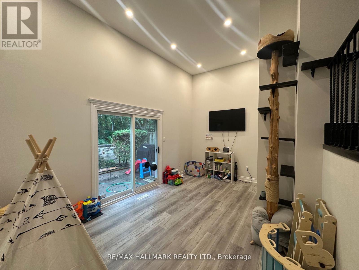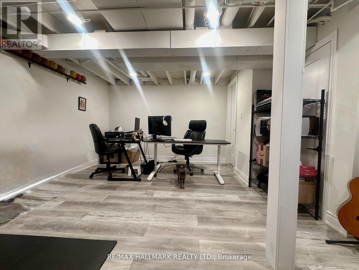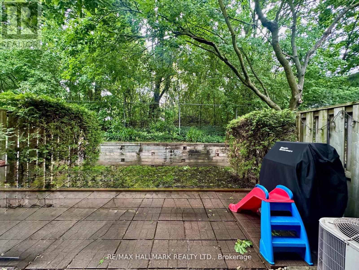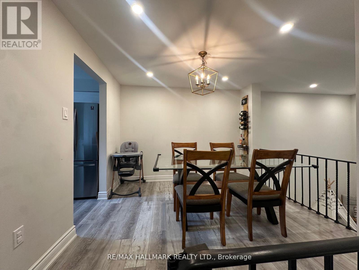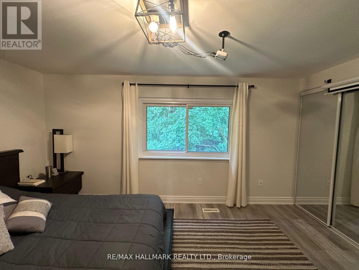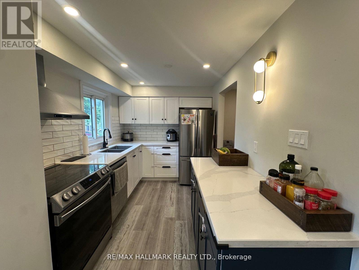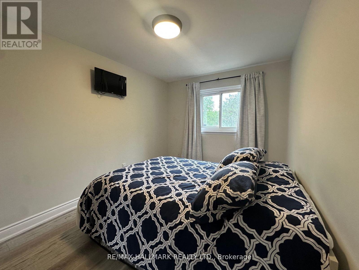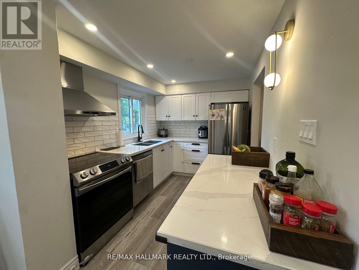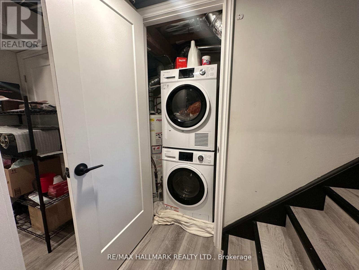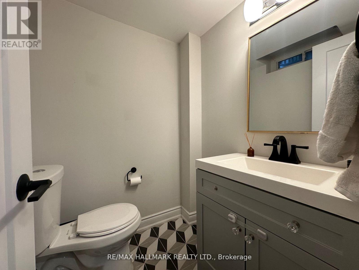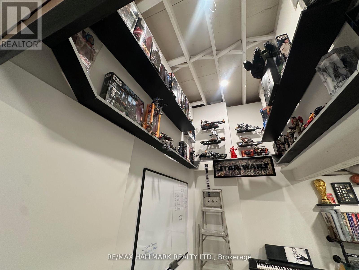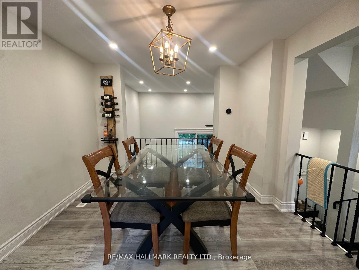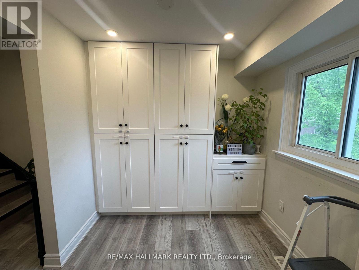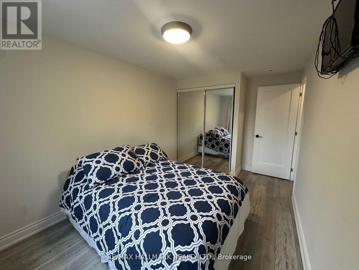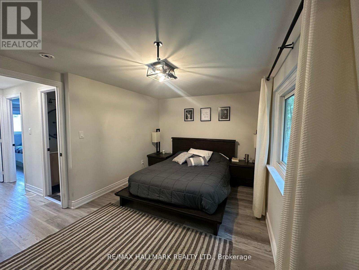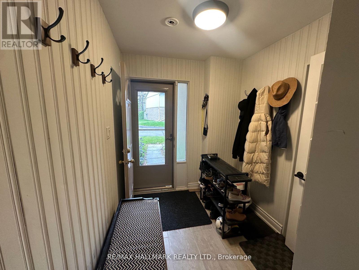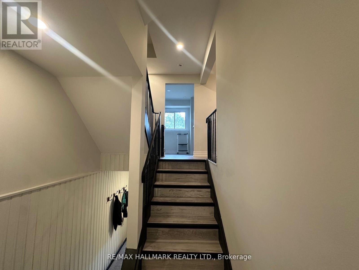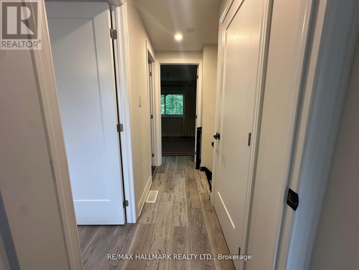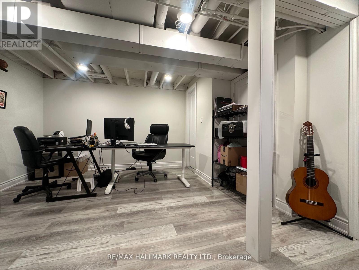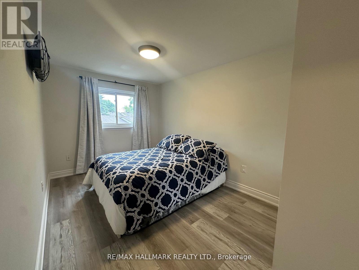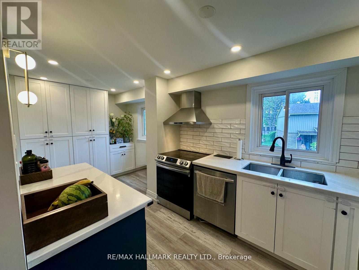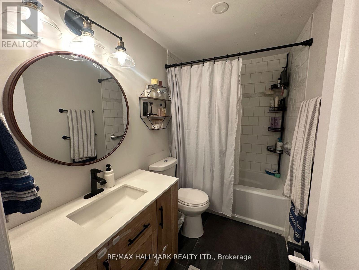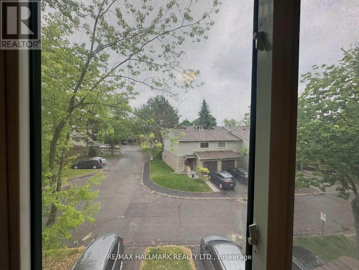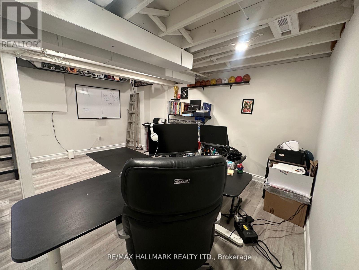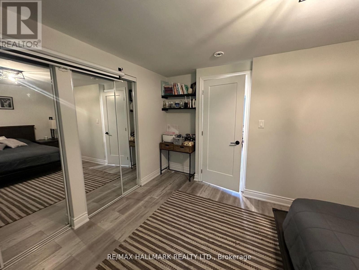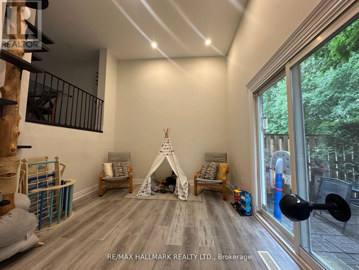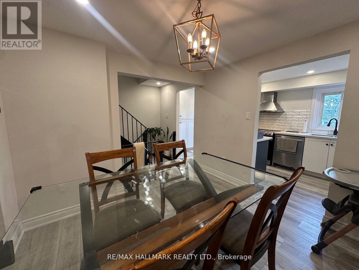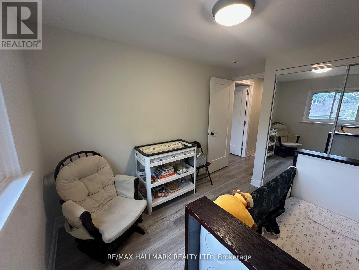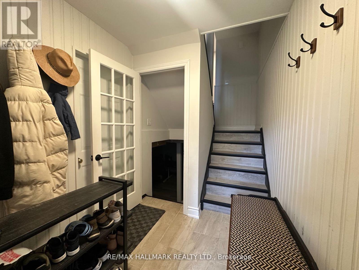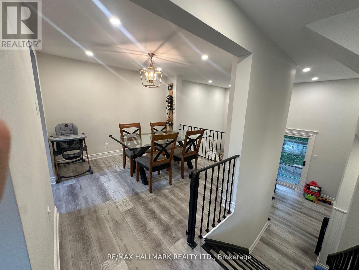108 - 51 Paulander Drive Kitchener, Ontario N2M 5E5
$2,590 Monthly
Stylish, Freshly Painted, Renovated Townhome in Sought-After Victoria Hills! Step into this beautifully renovated 3-bedroom, 2-bathroom condo townhome, thoughtfully designed for modern living. The heart of the home is a custom two-tone kitchen featuring quartz countertops, stainless steel appliances, and ample cabinetry perfect for both daily cooking and entertaining.The stunning 14-ft ceiling family room is flooded with natural light and walks out to a private backyard, offering the ideal space for relaxed evenings or hosting gatherings with family and friends.Upstairs, you'll find three bright and spacious bedrooms alongside a sleek 4-piece custom bathroom, blending function with contemporary style. Perfectly located in Victoria Hills, just minutes to schools, shopping, transit, parks, and all major amenities. A perfect home for professionals, families, or downsizers! this home is a must-see! (id:24801)
Property Details
| MLS® Number | X12397377 |
| Property Type | Single Family |
| Amenities Near By | Hospital, Park, Public Transit, Schools |
| Community Features | Pet Restrictions, School Bus |
| Equipment Type | Water Heater |
| Features | Carpet Free |
| Parking Space Total | 2 |
| Rental Equipment Type | Water Heater |
Building
| Bathroom Total | 2 |
| Bedrooms Above Ground | 3 |
| Bedrooms Total | 3 |
| Amenities | Visitor Parking |
| Appliances | Oven - Built-in |
| Architectural Style | Multi-level |
| Basement Development | Finished |
| Basement Type | Full (finished) |
| Cooling Type | Central Air Conditioning |
| Exterior Finish | Brick, Vinyl Siding |
| Flooring Type | Vinyl, Tile |
| Half Bath Total | 1 |
| Heating Fuel | Natural Gas |
| Heating Type | Forced Air |
| Size Interior | 1,200 - 1,399 Ft2 |
| Type | Row / Townhouse |
Parking
| Attached Garage | |
| Garage |
Land
| Acreage | No |
| Land Amenities | Hospital, Park, Public Transit, Schools |
Rooms
| Level | Type | Length | Width | Dimensions |
|---|---|---|---|---|
| Second Level | Bedroom | 4.83 m | 3.96 m | 4.83 m x 3.96 m |
| Second Level | Bedroom 2 | 3.96 m | 3.05 m | 3.96 m x 3.05 m |
| Second Level | Bedroom 3 | 3.05 m | 2.96 m | 3.05 m x 2.96 m |
| Basement | Bathroom | 2.67 m | 1.5 m | 2.67 m x 1.5 m |
| Basement | Recreational, Games Room | 5.72 m | 4.57 m | 5.72 m x 4.57 m |
| Main Level | Living Room | 5.42 m | 3.2 m | 5.42 m x 3.2 m |
| Main Level | Dining Room | 2.64 m | 2.51 m | 2.64 m x 2.51 m |
| Upper Level | Kitchen | 2.72 m | 2.52 m | 2.72 m x 2.52 m |
| Upper Level | Bathroom | 2 m | 1.5 m | 2 m x 1.5 m |
https://www.realtor.ca/real-estate/28849482/108-51-paulander-drive-kitchener
Contact Us
Contact us for more information
Isaac Rosenbaum
Salesperson
9555 Yonge Street #201
Richmond Hill, Ontario L4C 9M5
(905) 883-4922
(905) 883-1521
Sandra Serrano-Rosenbaum
Broker
www.rosenbaumteam.com/
9555 Yonge Street #201
Richmond Hill, Ontario L4C 9M5
(905) 883-4922
(905) 883-1521


