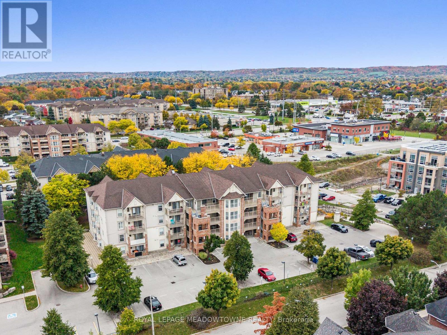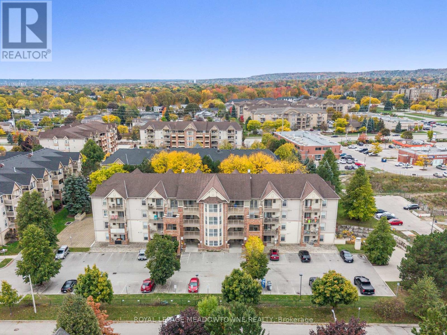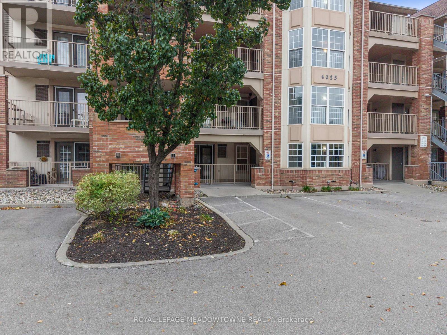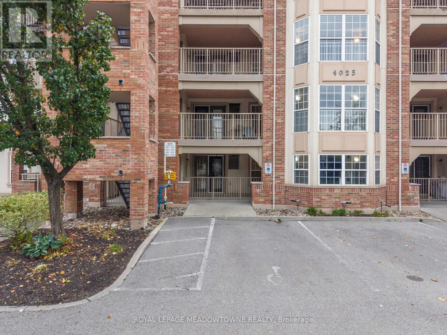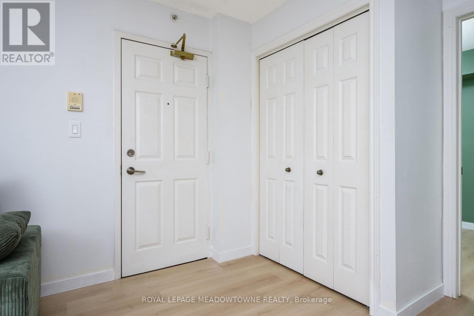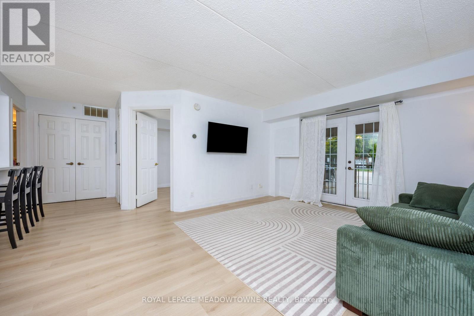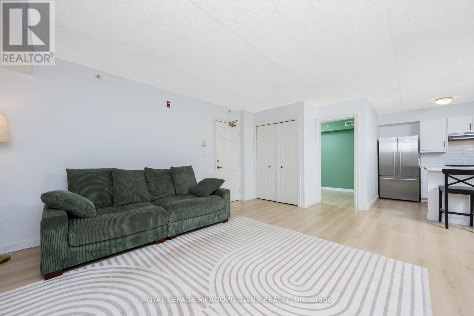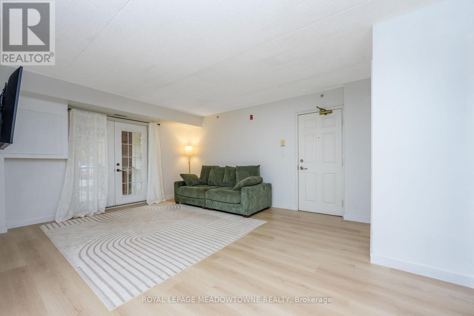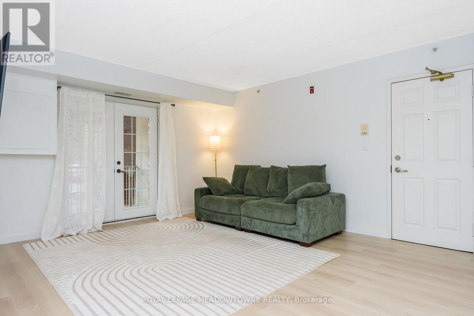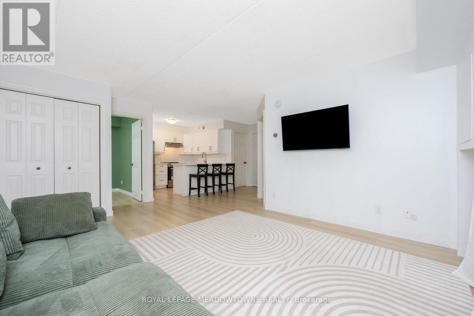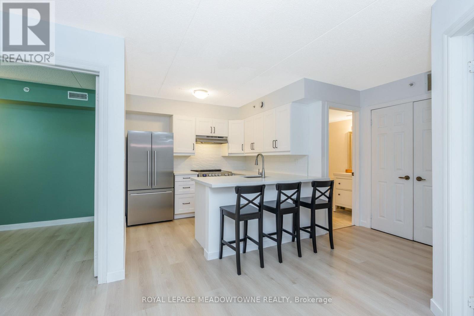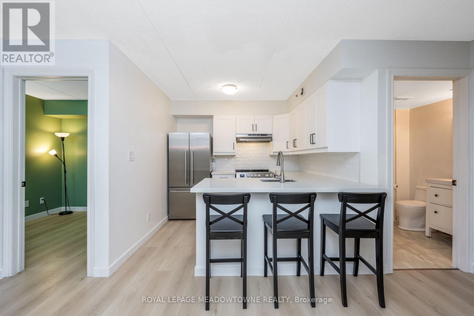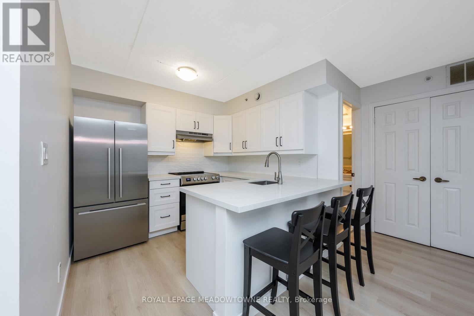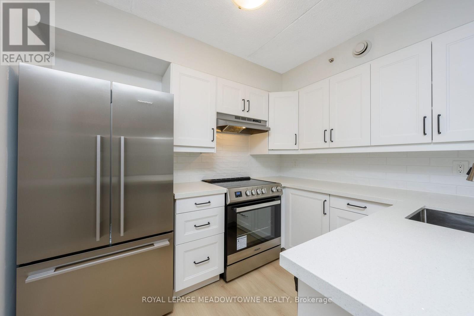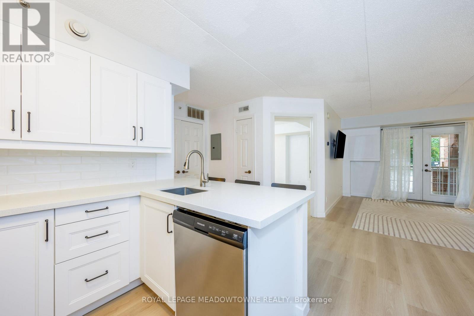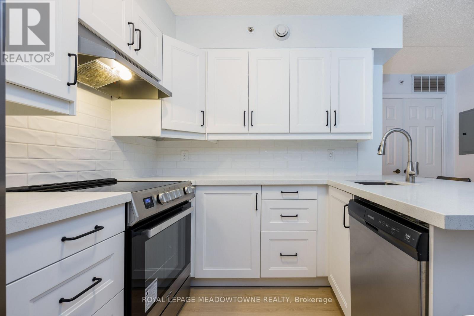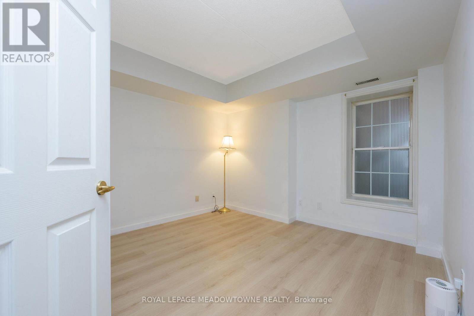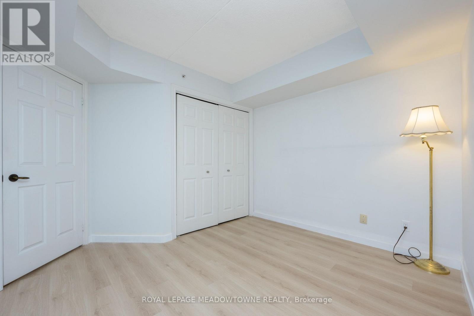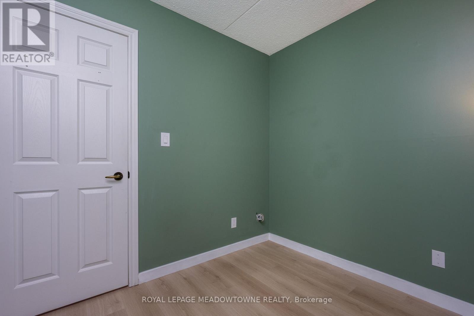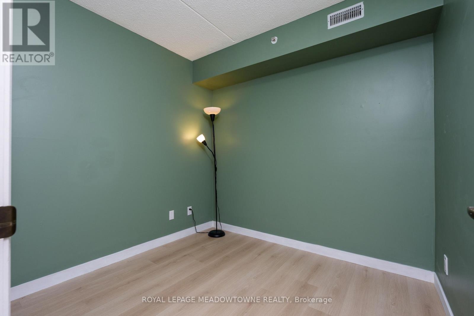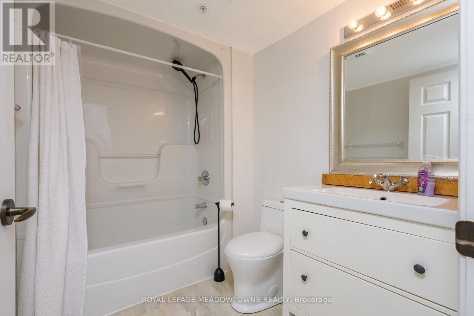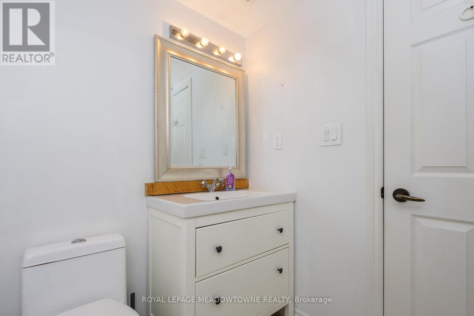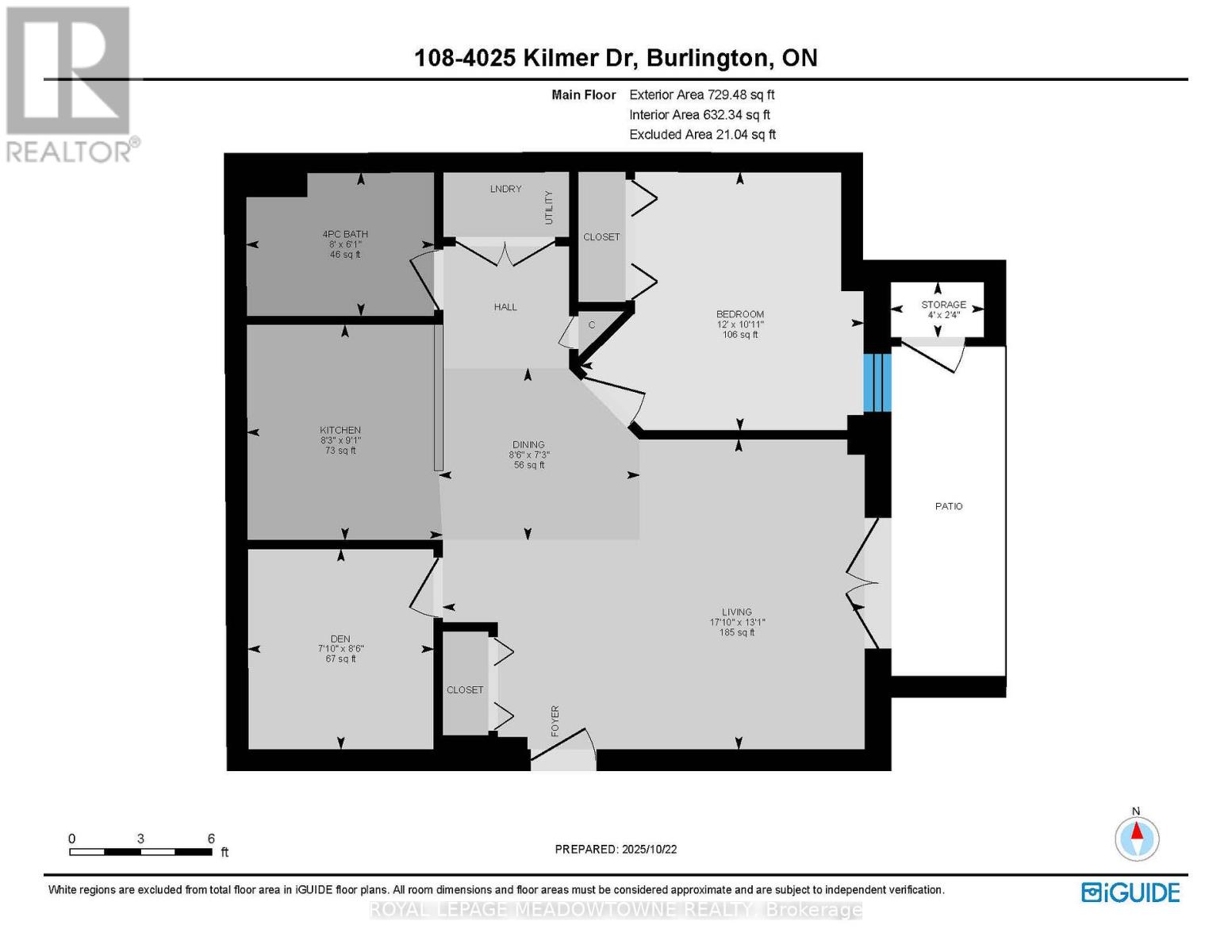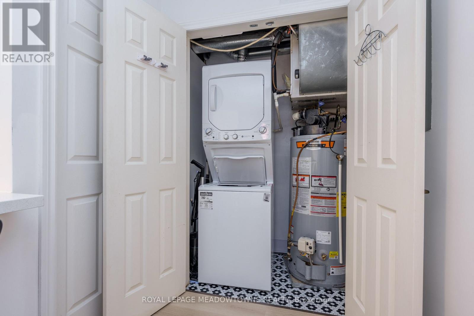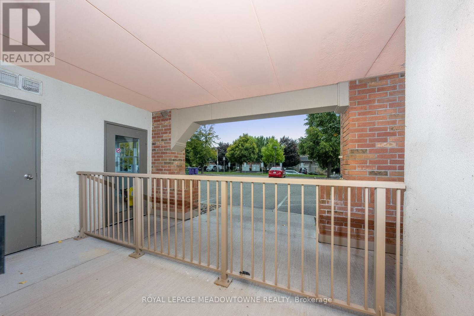108 - 4025 Kilmer Drive Burlington, Ontario L7M 4M5
$2,350 Monthly
What a wonderful opportunity to move into this newly updated condo. All new floors and freshly painted. All newer appliances, including in-suite laundry. Generous main bedroom and perfect den for additional space for guests or an office. Main floor access to a private terrace is great for pets and it includes an additional storage area. One surface parking spot and storage locker adds to the amenities of the unit. The location is amazing for everything you might need or want. Schools, parks, shopping, commuting, transit....Looking for an ideal A+++ tenant to call this home. (id:24801)
Property Details
| MLS® Number | W12476465 |
| Property Type | Single Family |
| Community Name | Tansley |
| Amenities Near By | Park, Public Transit, Schools |
| Community Features | Pets Allowed With Restrictions |
| Features | Balcony, In Suite Laundry |
| Parking Space Total | 1 |
Building
| Bathroom Total | 1 |
| Bedrooms Above Ground | 1 |
| Bedrooms Below Ground | 1 |
| Bedrooms Total | 2 |
| Amenities | Visitor Parking, Storage - Locker |
| Appliances | Dishwasher, Dryer, Stove, Washer, Refrigerator |
| Basement Type | None |
| Cooling Type | Central Air Conditioning |
| Exterior Finish | Brick, Stucco |
| Flooring Type | Laminate |
| Heating Fuel | Natural Gas |
| Heating Type | Forced Air |
| Size Interior | 600 - 699 Ft2 |
| Type | Apartment |
Parking
| Underground | |
| No Garage |
Land
| Acreage | No |
| Land Amenities | Park, Public Transit, Schools |
Rooms
| Level | Type | Length | Width | Dimensions |
|---|---|---|---|---|
| Flat | Living Room | 17.1 m | 13.1 m | 17.1 m x 13.1 m |
| Flat | Dining Room | 8.6 m | 7.3 m | 8.6 m x 7.3 m |
| Flat | Kitchen | 9.1 m | 8.3 m | 9.1 m x 8.3 m |
| Flat | Bedroom | 12 m | 10.11 m | 12 m x 10.11 m |
| Flat | Den | 8.6 m | 7.1 m | 8.6 m x 7.1 m |
https://www.realtor.ca/real-estate/29020423/108-4025-kilmer-drive-burlington-tansley-tansley
Contact Us
Contact us for more information
Matthew Hill
Salesperson
(905) 873-2718
www.hillsteam.com/
www.facebook.com/HillsTeamRoyalLePage/
324 Guelph Street Suite 12
Georgetown, Ontario L7G 4B5
(905) 877-8262
Christopher Stewart
Salesperson
www.haltonhomes.com/
324 Guelph Street Suite 12
Georgetown, Ontario L7G 4B5
(905) 877-8262


