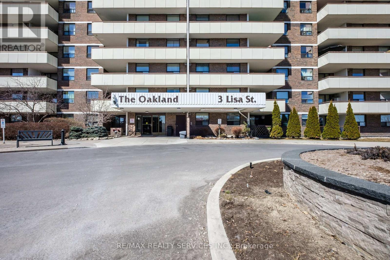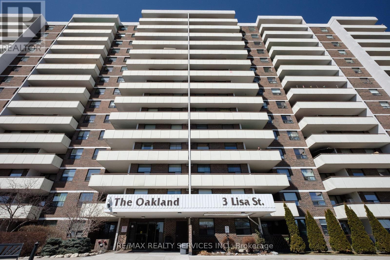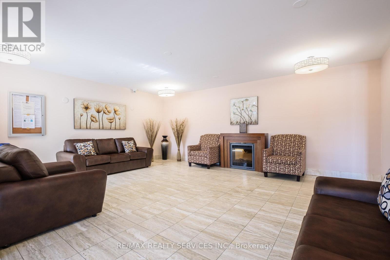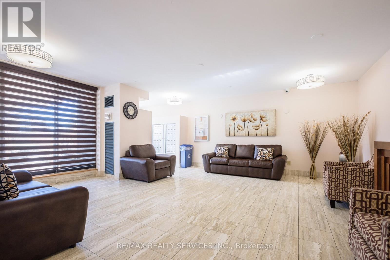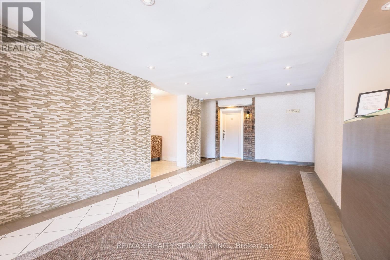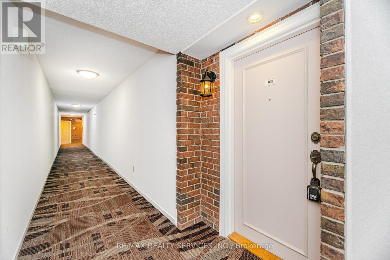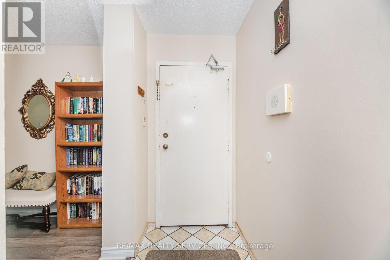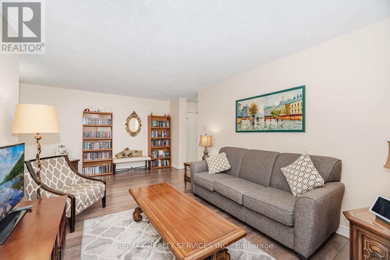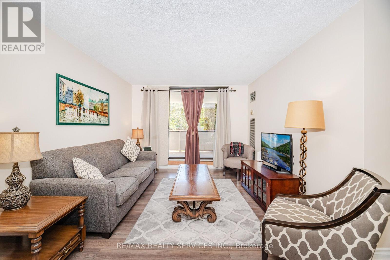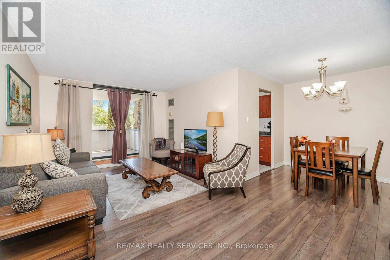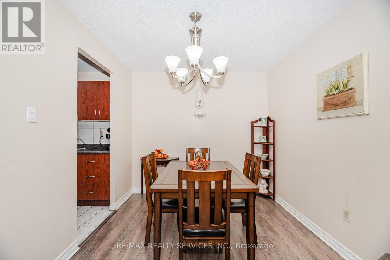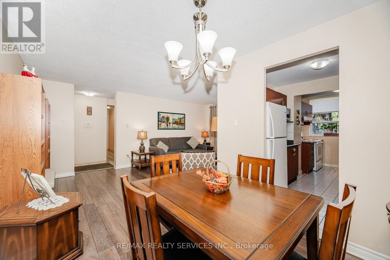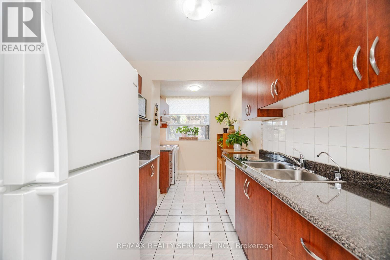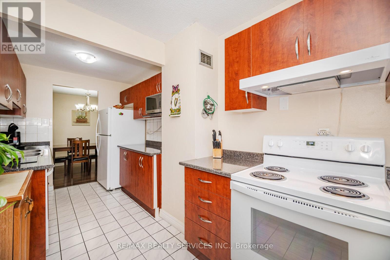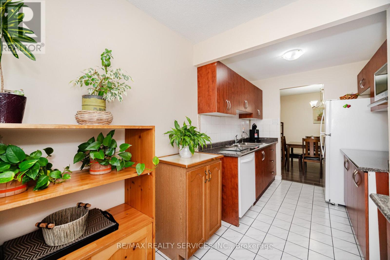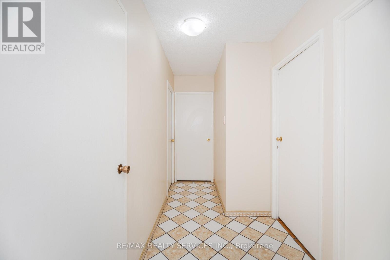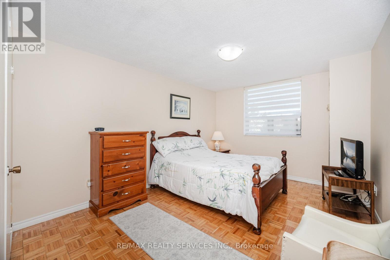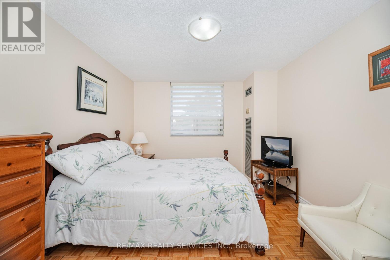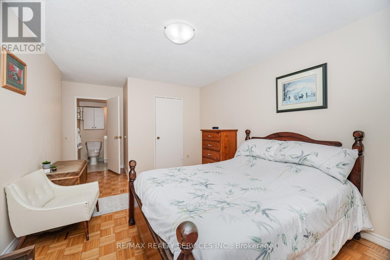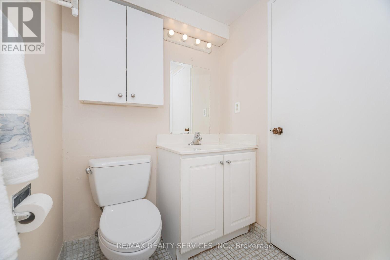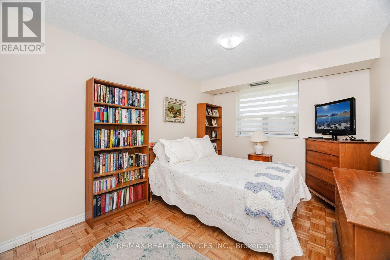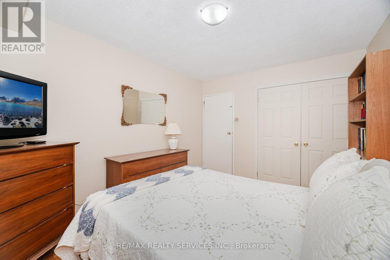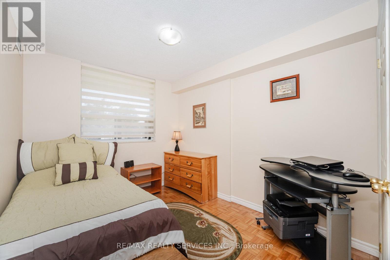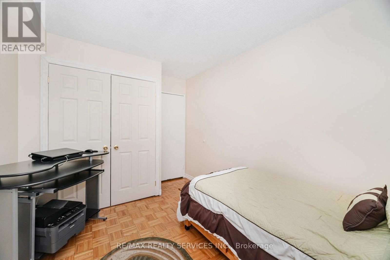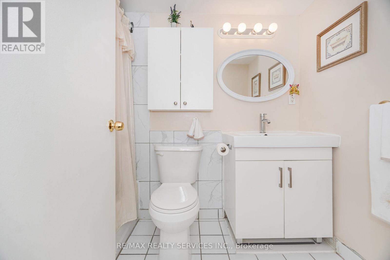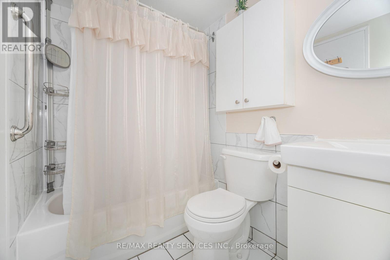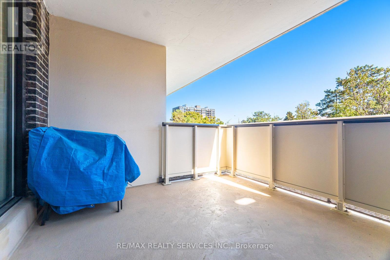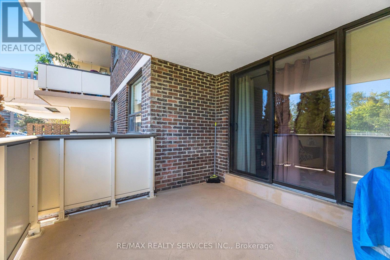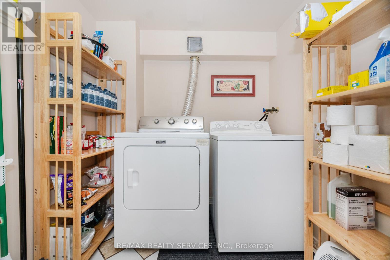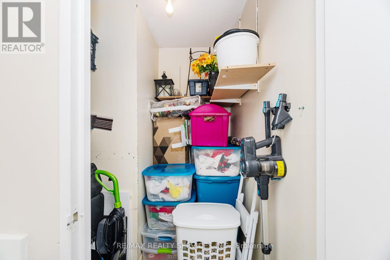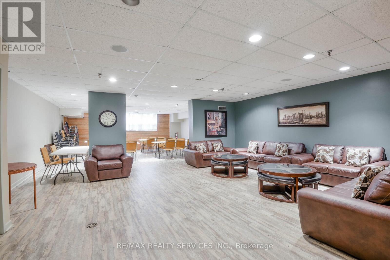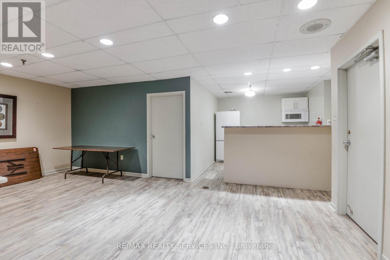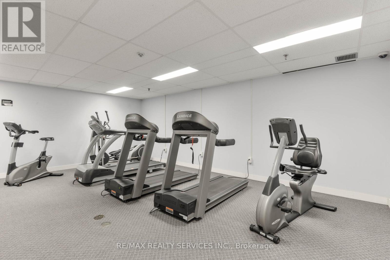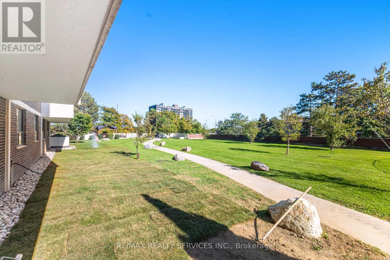108 - 3 Lisa Street Brampton, Ontario L6T 4A2
$528,800Maintenance, Common Area Maintenance, Parking
$923.76 Monthly
Maintenance, Common Area Maintenance, Parking
$923.76 MonthlyWelcome to The Oakland Condos in Brampton's desirable Queen Street Corridor community! This well-maintained 3-bedroom, 2-bathroom condo apartment offers 1,054 sq. ft. of bright and functional living space perfect for growing families or savvy investors alike. Located on the main level, this unit features a clean, modern finish and a thoughtfully designed layout that maximizes comfort and usability. Enjoy a renovated kitchen with stone countertops and gleaming floors, a separate dining area, and a spacious living room that opens to a large private balcony ideal for relaxing or entertaining. The primary bedroom includes a 2-piece ensuite, while all bedrooms feature ample closet space and upgraded engineered hardwood floors throughout. Enjoy resort-style living with newly updated amenities, including a party room, tennis court, sauna, outdoor pool, and gym. The building offers 24-hour security, well-maintained grounds, and 1 parking space included. Ideally located steps to public transit, Bramalea City Centre, schools, parks, and everyday conveniences this condo combines comfort, convenience, and value in one fantastic package. (id:24801)
Property Details
| MLS® Number | W12451943 |
| Property Type | Single Family |
| Community Name | Queen Street Corridor |
| Amenities Near By | Park |
| Community Features | Pets Allowed With Restrictions |
| Parking Space Total | 1 |
Building
| Bathroom Total | 2 |
| Bedrooms Above Ground | 3 |
| Bedrooms Total | 3 |
| Appliances | Dishwasher, Dryer, Stove, Washer, Window Coverings, Refrigerator |
| Basement Type | None |
| Cooling Type | Central Air Conditioning |
| Exterior Finish | Brick |
| Flooring Type | Laminate, Ceramic, Parquet |
| Half Bath Total | 1 |
| Heating Fuel | Natural Gas |
| Heating Type | Forced Air |
| Size Interior | 1,000 - 1,199 Ft2 |
| Type | Apartment |
Parking
| Underground | |
| Garage |
Land
| Acreage | No |
| Land Amenities | Park |
Rooms
| Level | Type | Length | Width | Dimensions |
|---|---|---|---|---|
| Lower Level | Living Room | 6 m | 3.45 m | 6 m x 3.45 m |
| Main Level | Dining Room | 3.1 m | 2.46 m | 3.1 m x 2.46 m |
| Main Level | Kitchen | 4.6 m | 2.35 m | 4.6 m x 2.35 m |
| Main Level | Primary Bedroom | 5.6 m | 3.4 m | 5.6 m x 3.4 m |
| Main Level | Bedroom 2 | 3.6 m | 3.1 m | 3.6 m x 3.1 m |
| Main Level | Bedroom 3 | 3.6 m | 2.5 m | 3.6 m x 2.5 m |
Contact Us
Contact us for more information
Kapil Marwaha
Salesperson
www.mistersold.ca/
@misters0ld/
295 Queen Street East
Brampton, Ontario L6W 3R1
(905) 456-1000
(905) 456-1924
Yash Chhibbar
Salesperson
www.yashchhibbar.com/
www.facebook.com/agentyash/
295 Queen Street East
Brampton, Ontario L6W 3R1
(905) 456-1000
(905) 456-1924


