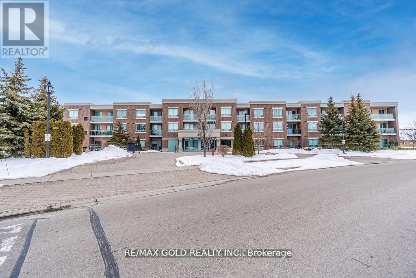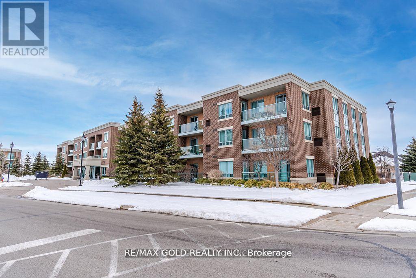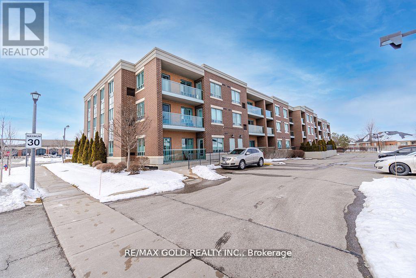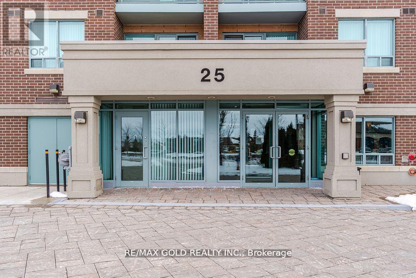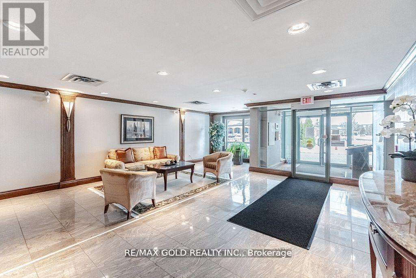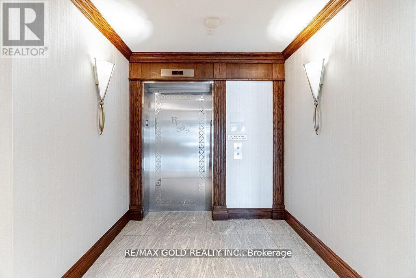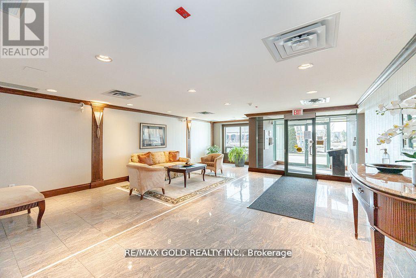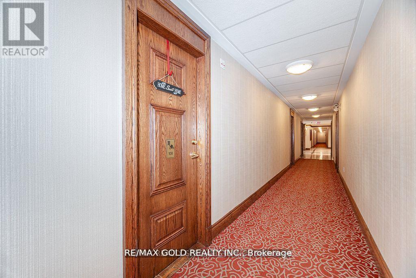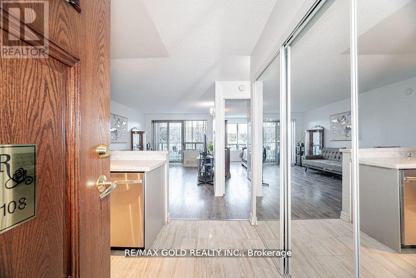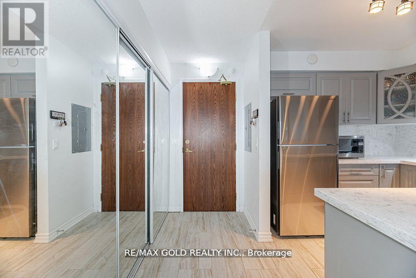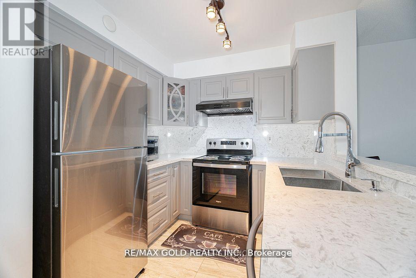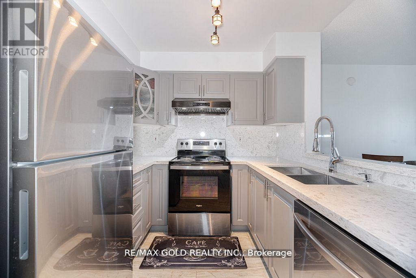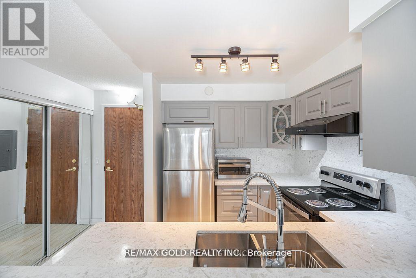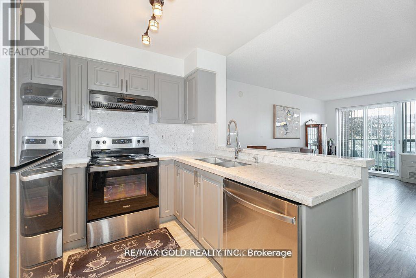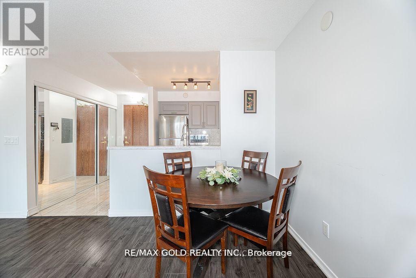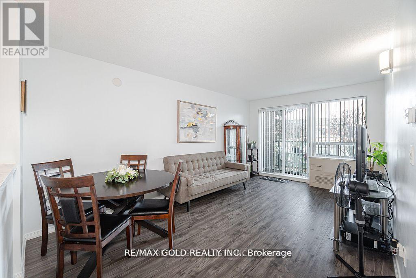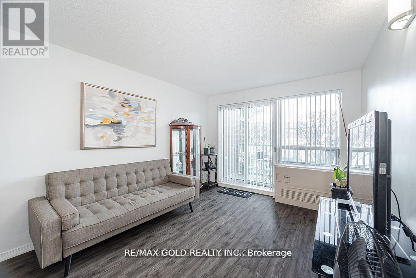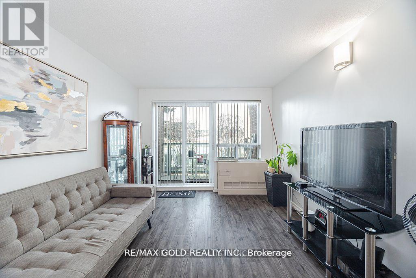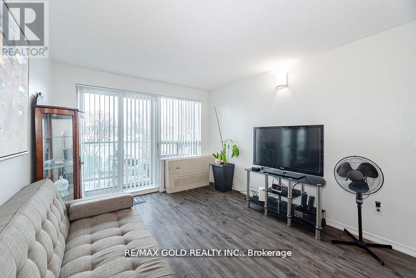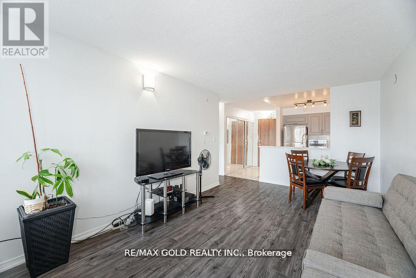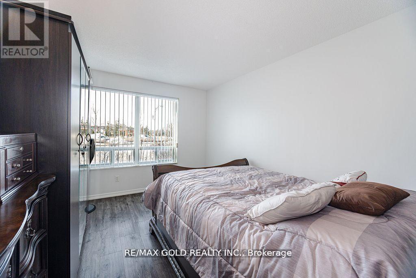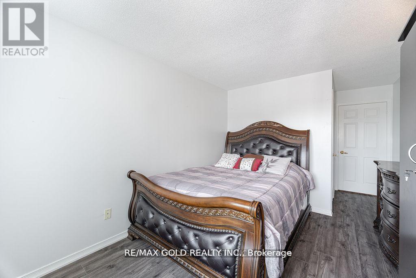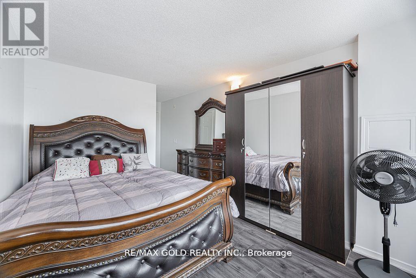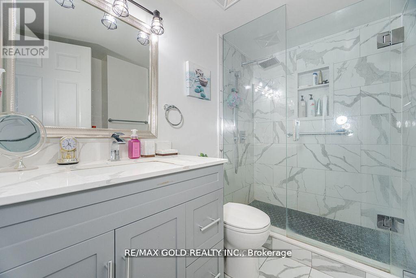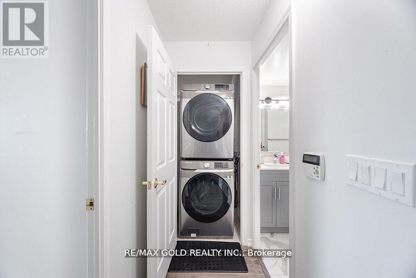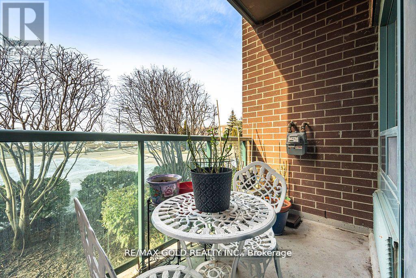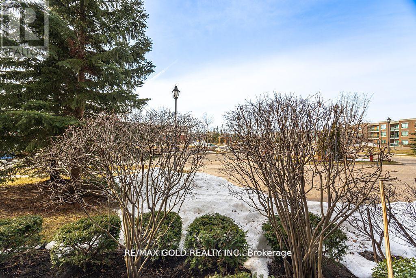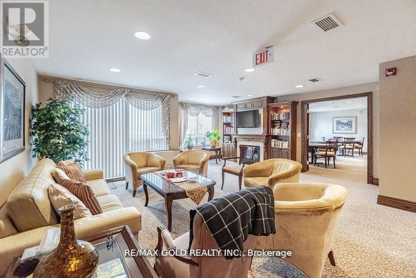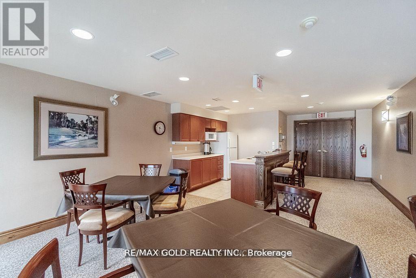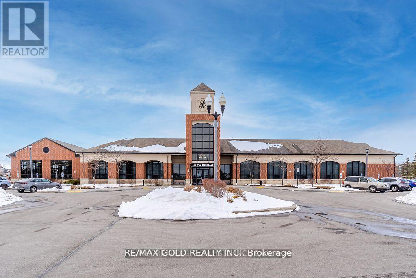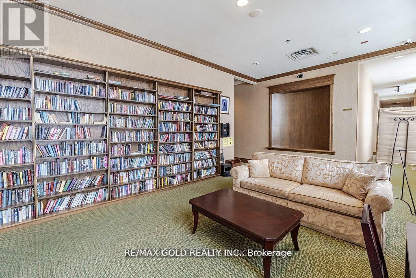108 - 25 Via Rosedale Way Brampton, Ontario L6R 3J4
$379,000Maintenance, Common Area Maintenance, Insurance, Water, Parking
$705.19 Monthly
Maintenance, Common Area Maintenance, Insurance, Water, Parking
$705.19 MonthlyMotivated seller!! Experience luxury living at Rosedale village Golf and Country club, prestigious gate community offering resort. Style amenities. This newly renovated, 1 bedroom, 1bath, condo on Via Rosedale Way features. A contemporary kitchen with quartz countertops. Custom cabinetry, a stylish backsplash, and a premium Samsung stainless appliances. The spacious primary bedroom boasts a walk-in closet, plus a large private locker for extra storage. Enjoy an active lifestyle with exclusive access to 9-hole golf course, Indoor pool sauna, gym, tennis court, clubhouse and more. Move-in ready and perfectly located, don't miss this rare opportunity! (id:24801)
Property Details
| MLS® Number | W12453854 |
| Property Type | Single Family |
| Community Name | Sandringham-Wellington |
| Amenities Near By | Golf Nearby, Public Transit |
| Community Features | Pets Allowed With Restrictions, Community Centre |
| Features | Cul-de-sac, Balcony, Carpet Free, In Suite Laundry |
| Parking Space Total | 1 |
| Pool Type | Indoor Pool |
| Structure | Patio(s) |
Building
| Bathroom Total | 1 |
| Bedrooms Above Ground | 1 |
| Bedrooms Total | 1 |
| Amenities | Visitor Parking, Sauna, Party Room, Exercise Centre, Storage - Locker |
| Appliances | Garage Door Opener Remote(s), Dishwasher, Dryer, Stove, Washer, Refrigerator |
| Basement Type | None |
| Cooling Type | Central Air Conditioning |
| Exterior Finish | Brick Facing |
| Fire Protection | Monitored Alarm, Security Guard, Security System |
| Flooring Type | Ceramic, Vinyl |
| Foundation Type | Unknown |
| Heating Fuel | Natural Gas |
| Heating Type | Forced Air |
| Size Interior | 600 - 699 Ft2 |
| Type | Apartment |
Parking
| Garage |
Land
| Acreage | No |
| Land Amenities | Golf Nearby, Public Transit |
Rooms
| Level | Type | Length | Width | Dimensions |
|---|---|---|---|---|
| Ground Level | Kitchen | 2.5 m | 2.5 m | 2.5 m x 2.5 m |
| Ground Level | Living Room | 3.9 m | 3.3 m | 3.9 m x 3.3 m |
| Ground Level | Dining Room | 2.5 m | 2.5 m | 2.5 m x 2.5 m |
| Ground Level | Bedroom | 3.9 m | 3.6 m | 3.9 m x 3.6 m |
Contact Us
Contact us for more information
Jag Billen
Salesperson
(416) 823-0288
www.jagbillen.com/
2720 North Park Drive #201
Brampton, Ontario L6S 0E9
(905) 456-1010
(905) 673-8900
Rocky Saini
Broker
www.rockysaini.com/
2720 North Park Drive #201
Brampton, Ontario L6S 0E9
(905) 456-1010
(905) 673-8900


