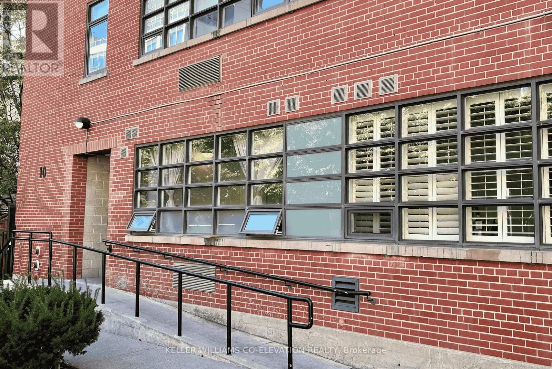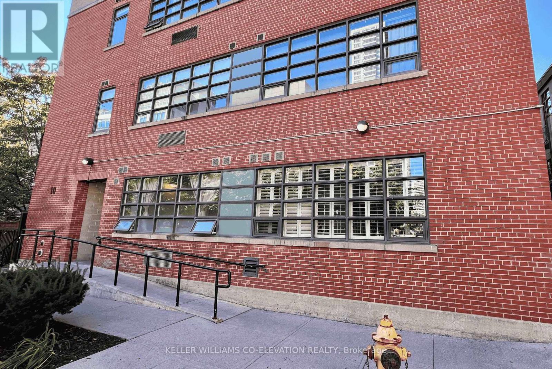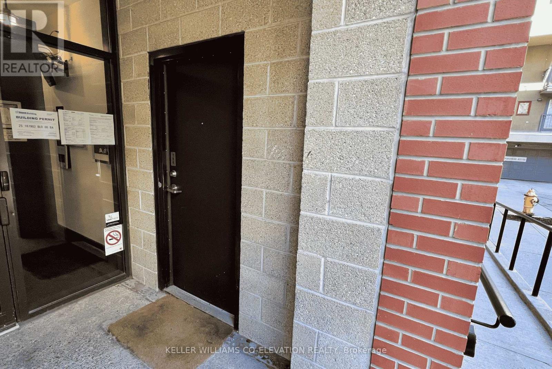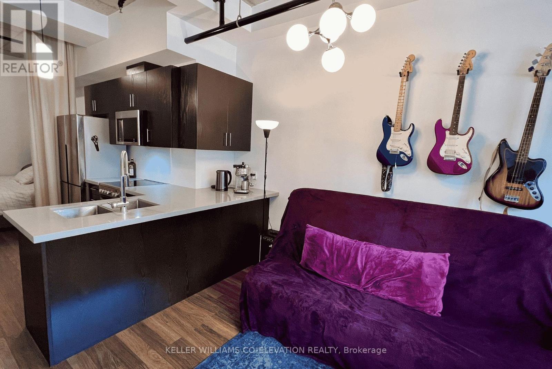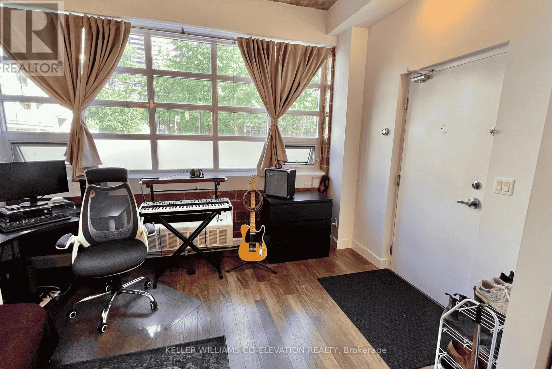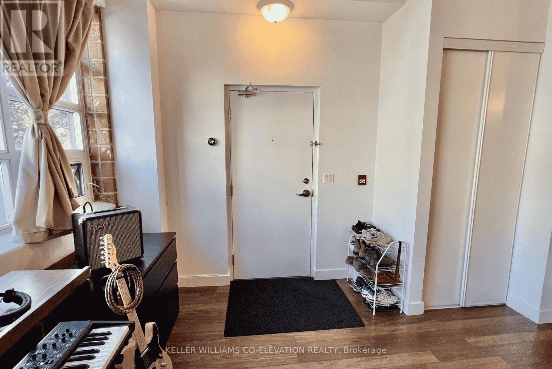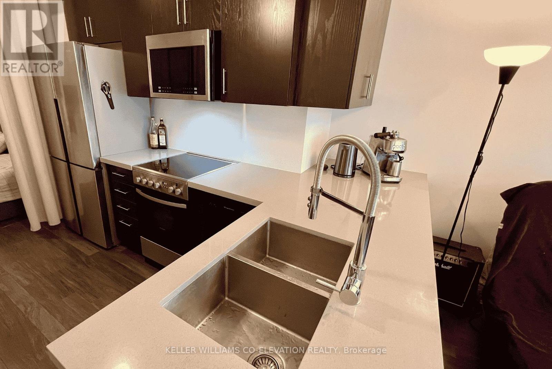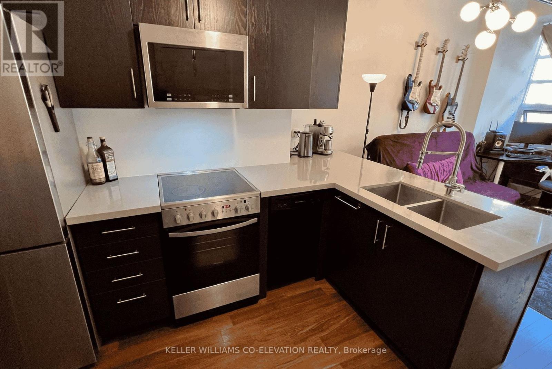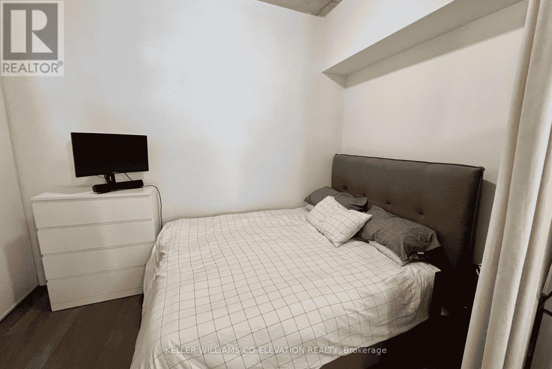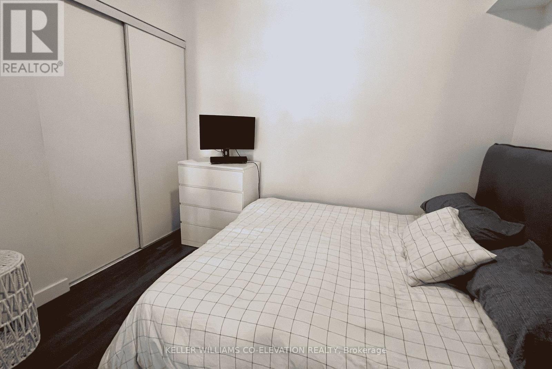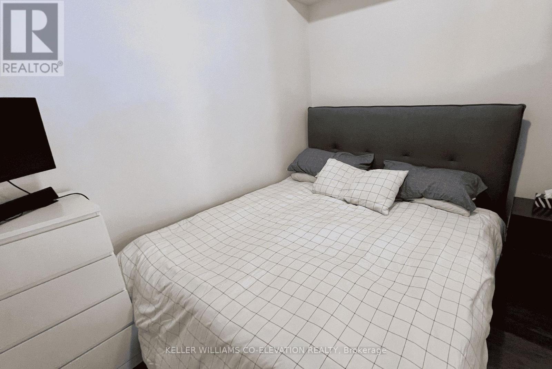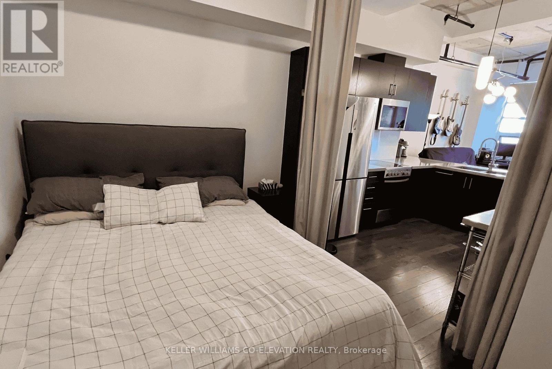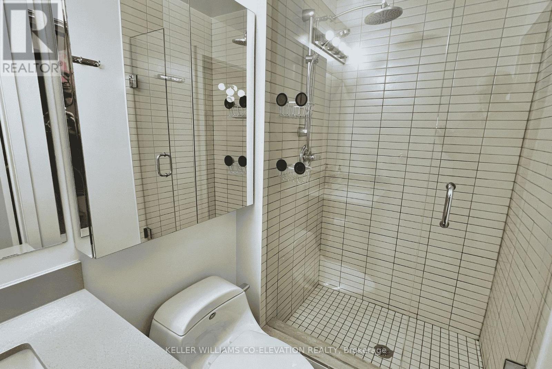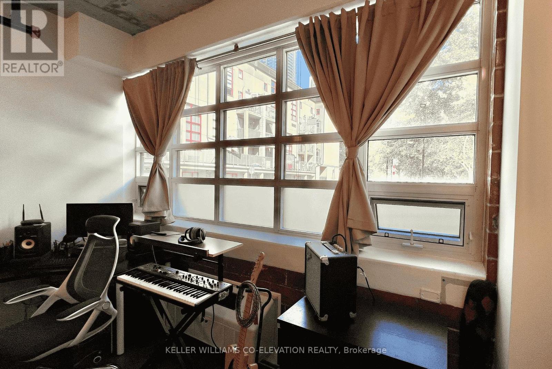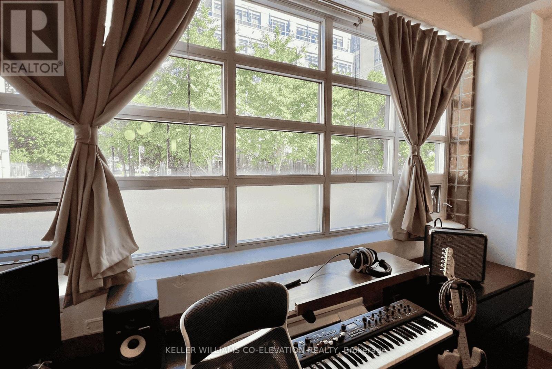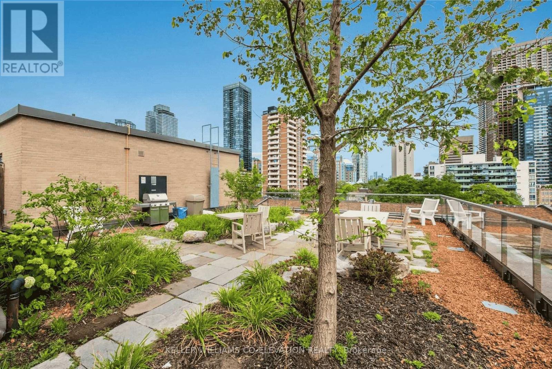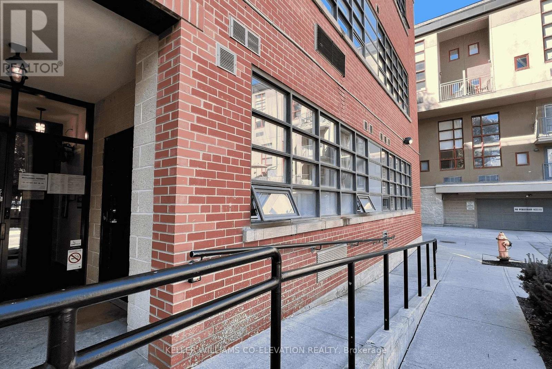108 - 10 Wellesley Place Toronto, Ontario M4Y 1B1
$2,200 Monthly
Loft Living at the Historic Steam Plant Lofts. Featuring its own private entrance, this 1-bedroom ground-floor suite is one of 31 units in Toronto's most iconic hard loft conversions. Unit 108 features 10-foot exposed concrete ceilings, brick walls, and a bright, open-concept layout thats rich in character and charm. The chef's kitchen is equipped with tall cabinetry, quartz counters, and modern stainless-steel appliances, perfect for home cooks. Enjoy access to a rooftop terrace with panoramic city views and a party room. Situated on a quiet, tree-lined street at Jarvis & Wellesley, you're just steps to Wellesley and Sherbourne subway stations, parks, grocery stores, Yorkville, U of T, TMU, shops, cafés, and downtown nightlife, all while living in a distinctive low-rise loft community. Its a unique opportunity to lease a one-of-a-kind loft that blends industrial heritage with modern comfort. (id:24801)
Property Details
| MLS® Number | C12435643 |
| Property Type | Single Family |
| Community Name | North St. James Town |
| Community Features | Pets Not Allowed |
Building
| Bathroom Total | 1 |
| Bedrooms Above Ground | 1 |
| Bedrooms Total | 1 |
| Age | 16 To 30 Years |
| Amenities | Storage - Locker |
| Appliances | Dishwasher, Dryer, Microwave, Hood Fan, Stove, Washer, Window Coverings, Refrigerator |
| Architectural Style | Loft |
| Basement Type | None |
| Cooling Type | Wall Unit |
| Exterior Finish | Brick |
| Flooring Type | Laminate |
| Foundation Type | Concrete |
| Heating Fuel | Natural Gas |
| Heating Type | Forced Air |
| Size Interior | 500 - 599 Ft2 |
| Type | Apartment |
Parking
| No Garage |
Land
| Acreage | No |
Rooms
| Level | Type | Length | Width | Dimensions |
|---|---|---|---|---|
| Flat | Living Room | 4.22 m | 3.95 m | 4.22 m x 3.95 m |
| Flat | Dining Room | 4.22 m | 3.95 m | 4.22 m x 3.95 m |
| Flat | Kitchen | 3.59 m | 3.26 m | 3.59 m x 3.26 m |
| Flat | Bedroom | 2.79 m | 3.48 m | 2.79 m x 3.48 m |
Contact Us
Contact us for more information
Fred Skogland
Salesperson
carronskogland.com/
www.facebook.com/CarronSkoglandRealEstateTeam
twitter.com/CarronSkogland
www.linkedin.com/in/fred-skogland-3b51841/
2100 Bloor St W #7b
Toronto, Ontario M6S 1M7
(416) 236-1392
(416) 800-9108
kwcoelevation.ca/


