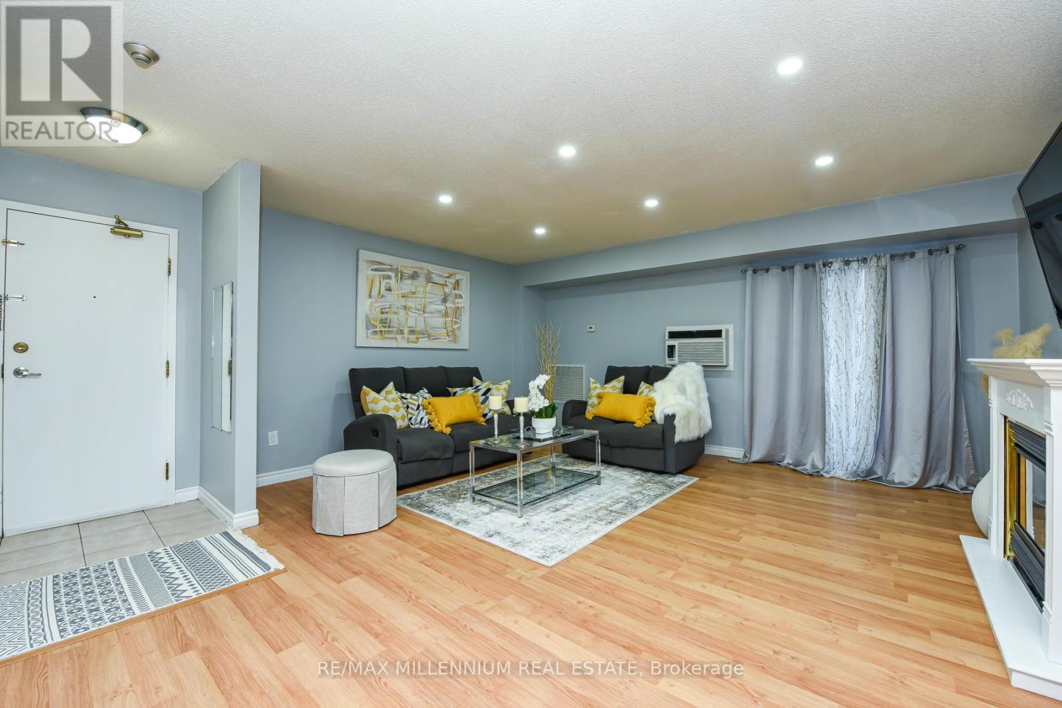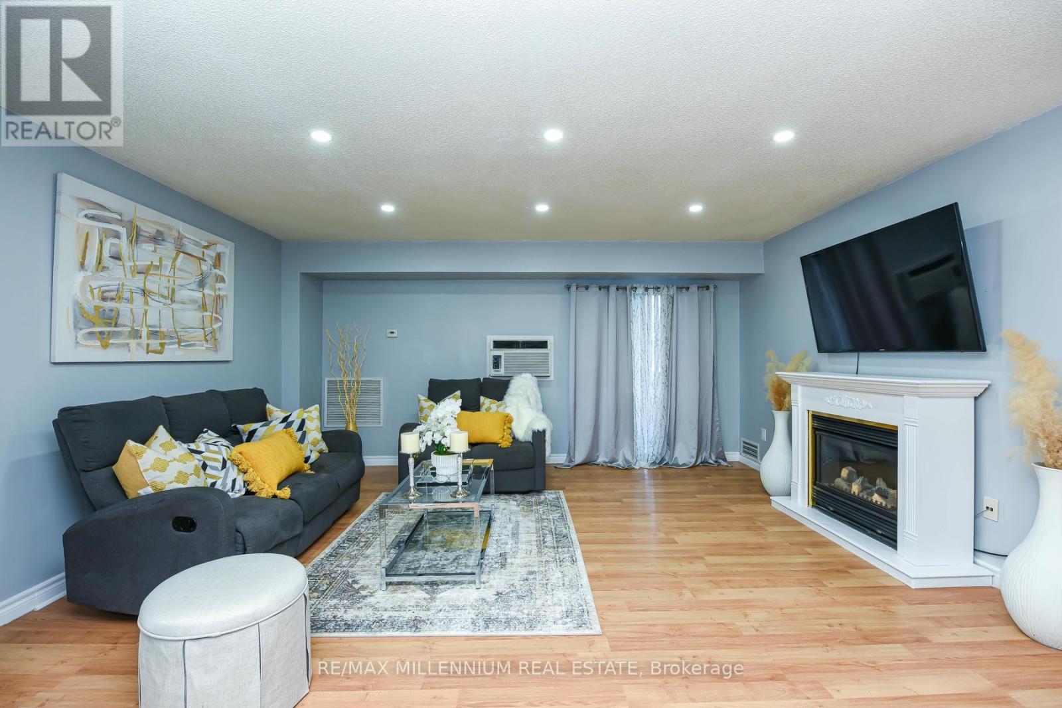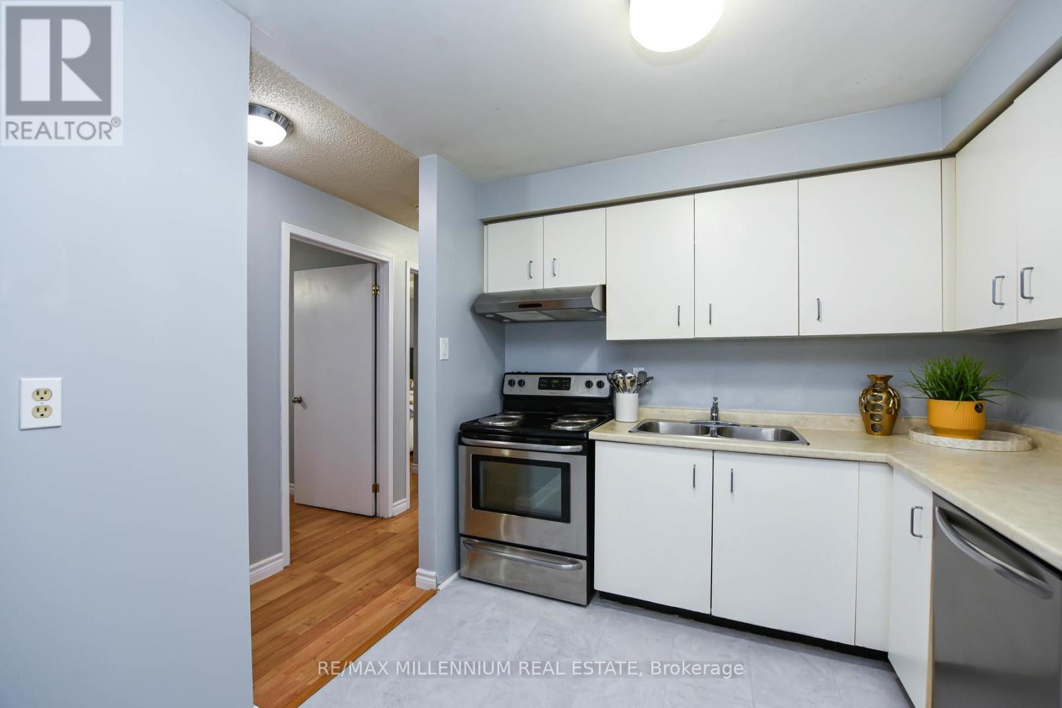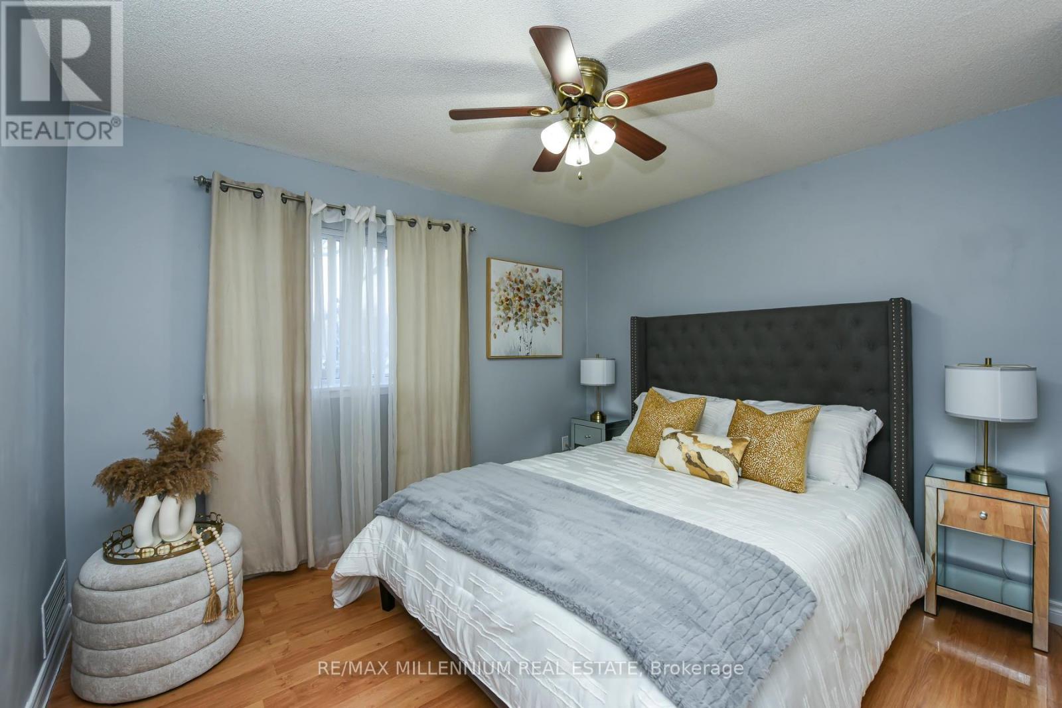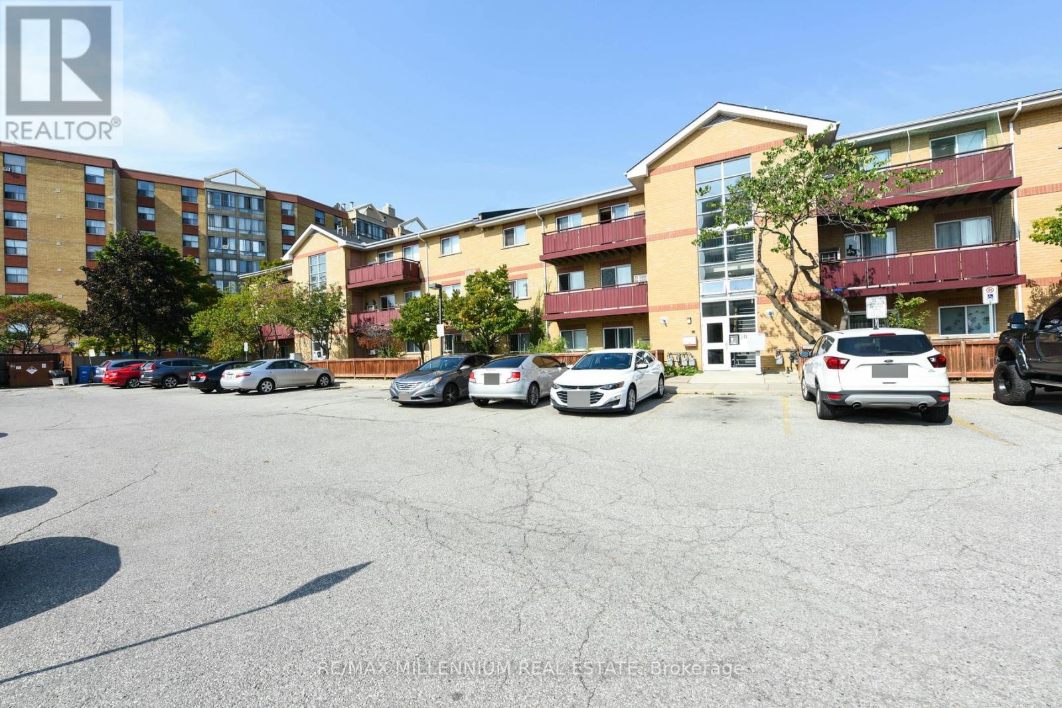107b - 211 Forum Drive Mississauga, Ontario L4Z 4C1
$559,900Maintenance, Electricity, Water, Common Area Maintenance, Insurance, Parking
$824.93 Monthly
Maintenance, Electricity, Water, Common Area Maintenance, Insurance, Parking
$824.93 MonthlyIntroducing a remarkable opportunity to own a fantastic 2-bedroom condo townhouse located inMississauga This immaculate property is designed for modern living, combining style, comfort, and convenience. With its thoughtful layout, contemporary finishes, and prime location, this home is perfect for young professionals, small families, or investors looking to capitalize on the thriving Mississauga real estate market. Spanning a generous size unit, this 2-bedroom, 1.5-bathroom townhouse showcases an inviting atmosphere enriched by natural light and open living spaces. This home has recently undergone a refresh, featuring fresh paint that creates a clean and vibrant looks.New tile in kitchen, offering a modern aesthetic style. Step into the spacious living room, where comfort meets elegance. One of the standout features of this townhome is walkout patio from your living room. Square One Mall is just 5 minutes drive away. (id:24801)
Property Details
| MLS® Number | W11963900 |
| Property Type | Single Family |
| Community Name | Hurontario |
| Amenities Near By | Hospital, Park, Place Of Worship, Public Transit, Schools |
| Community Features | Pets Not Allowed |
| Features | In Suite Laundry |
| Parking Space Total | 1 |
Building
| Bathroom Total | 2 |
| Bedrooms Above Ground | 2 |
| Bedrooms Total | 2 |
| Amenities | Visitor Parking |
| Appliances | Dishwasher, Dryer, Refrigerator, Stove, Washer |
| Cooling Type | Wall Unit |
| Exterior Finish | Brick Facing |
| Flooring Type | Laminate |
| Half Bath Total | 1 |
| Heating Fuel | Natural Gas |
| Heating Type | Forced Air |
| Size Interior | 1,000 - 1,199 Ft2 |
| Type | Row / Townhouse |
Land
| Acreage | No |
| Land Amenities | Hospital, Park, Place Of Worship, Public Transit, Schools |
Rooms
| Level | Type | Length | Width | Dimensions |
|---|---|---|---|---|
| Flat | Living Room | 4.5 m | 4.3 m | 4.5 m x 4.3 m |
| Flat | Dining Room | 3.8 m | 2.8 m | 3.8 m x 2.8 m |
| Flat | Kitchen | 2.9 m | 2.7 m | 2.9 m x 2.7 m |
| Flat | Primary Bedroom | 3.5 m | 3.1 m | 3.5 m x 3.1 m |
| Flat | Bedroom 2 | 3 m | 2.9 m | 3 m x 2.9 m |
| Flat | Storage | Measurements not available | ||
| Flat | Laundry Room | Measurements not available |
https://www.realtor.ca/real-estate/27894918/107b-211-forum-drive-mississauga-hurontario-hurontario
Contact Us
Contact us for more information
Seonie Khameraj
Broker
81 Zenway Blvd #25
Woodbridge, Ontario L4H 0S5
(905) 265-2200
(905) 265-2203









