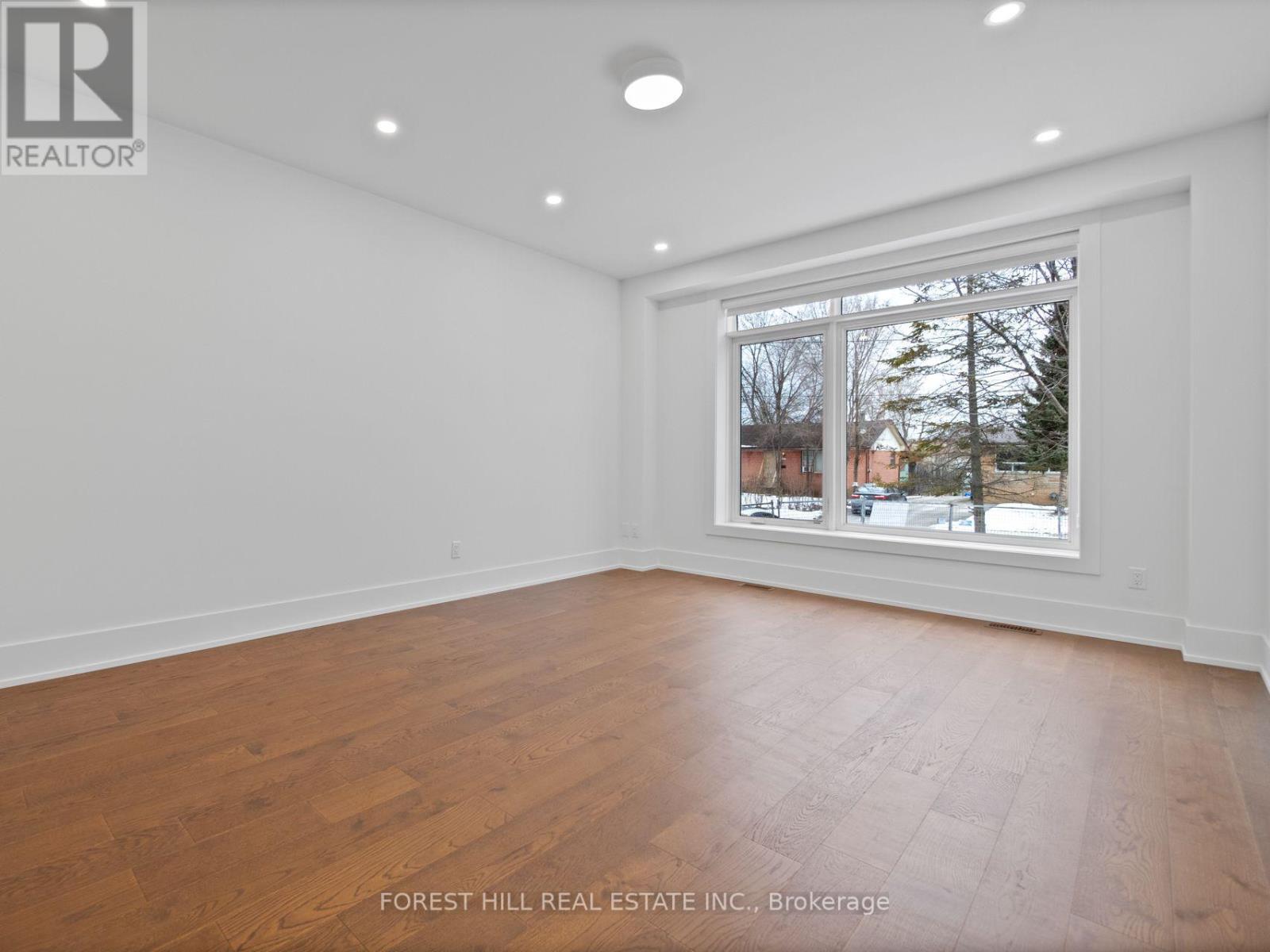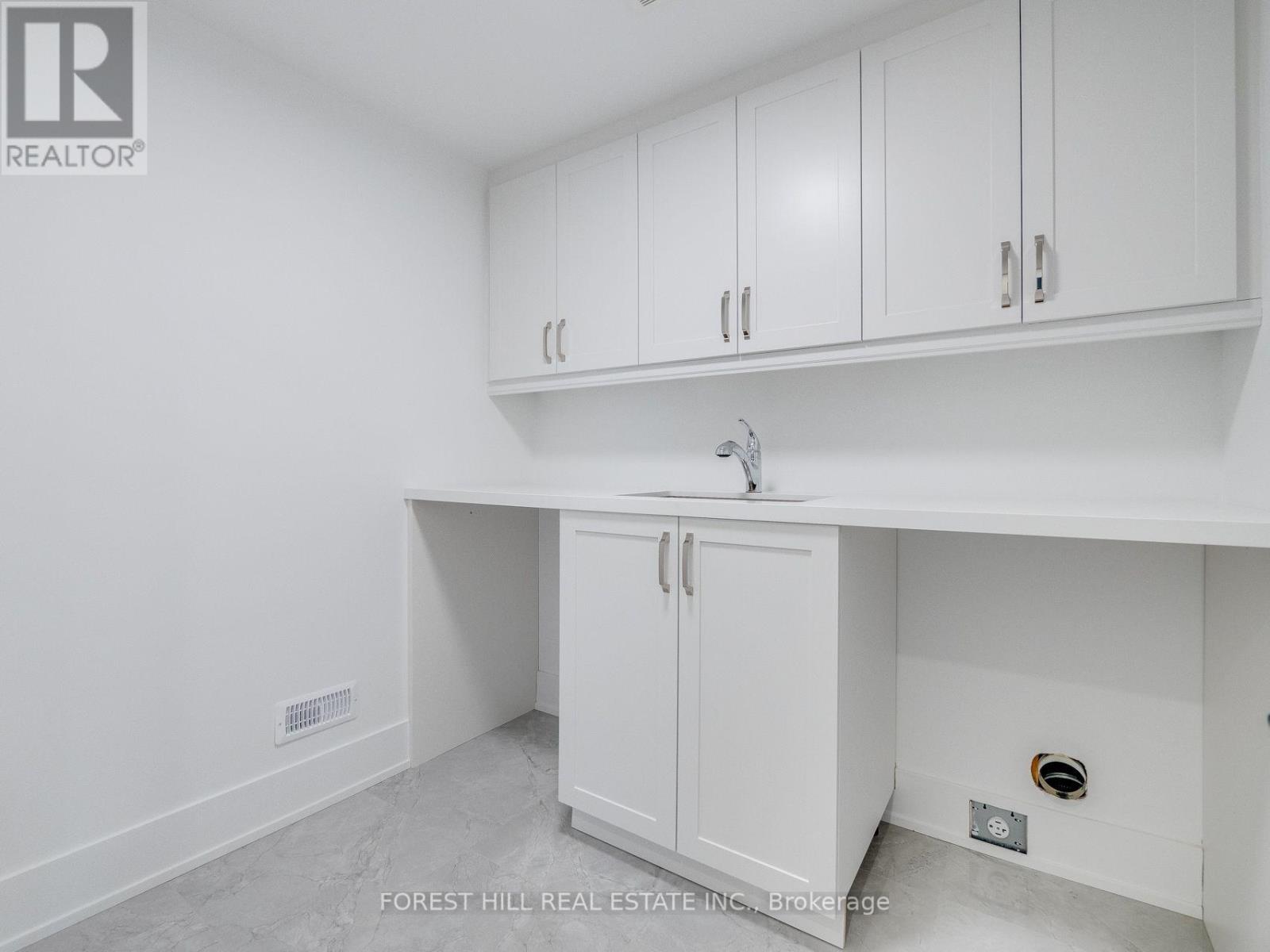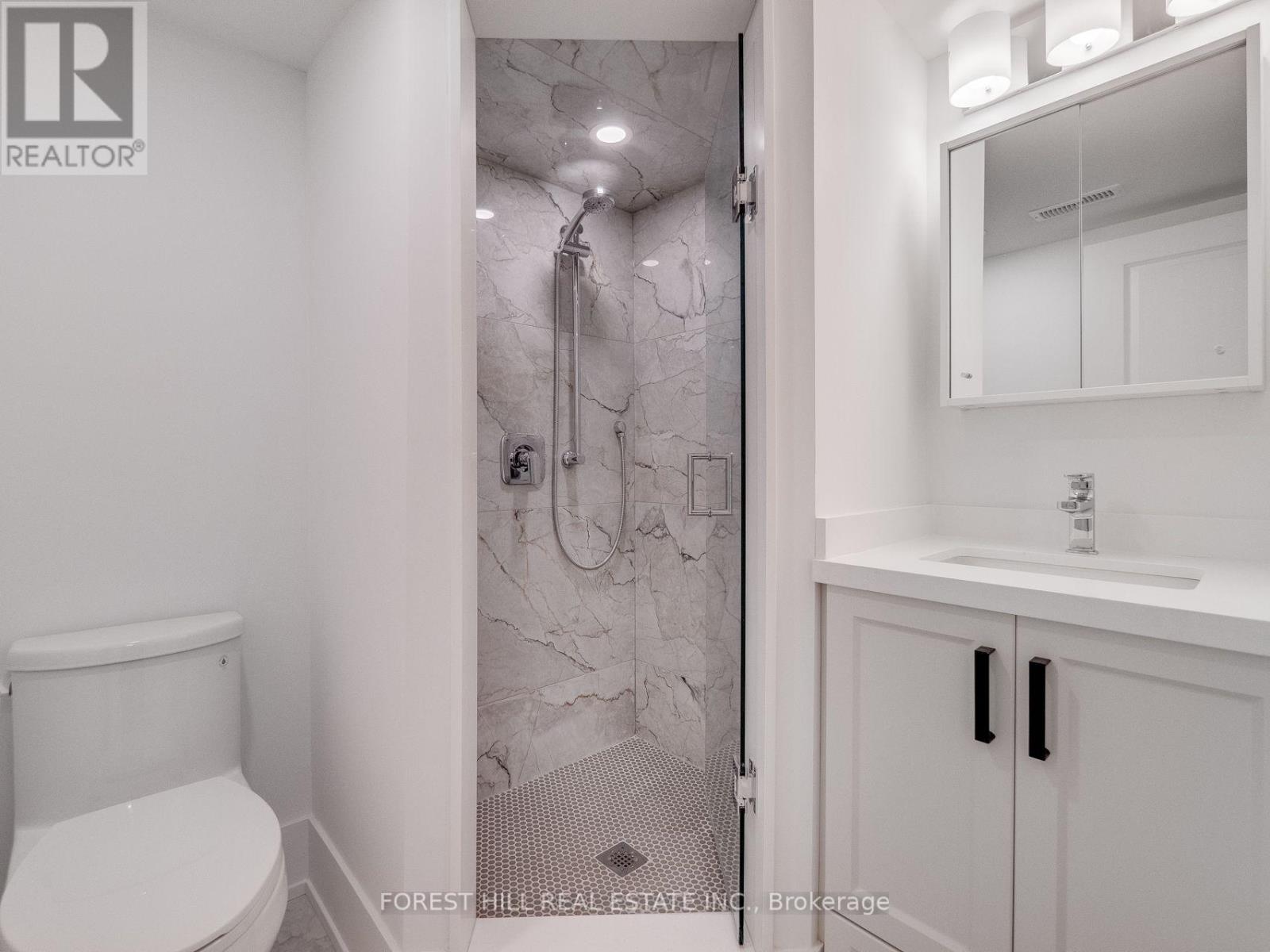1077 Fourth Street Mississauga, Ontario L5E 1K4
$2,499,000
Gorgeous 4-Bedroom with Legal 2-Bedroom Basement Apartment. This stunning renovated property combines luxury living with exceptional functionality and income potential. Hardwood flooring and soaring ceilings throughout. A separate formal living room with a large window floods the room with natural light. Modern Open-Concept Kitchen features tall cabinets, quartz countertops, porcelain backsplash, a large center island, and a breakfast area. The family room is highlighted by a gas fireplace with floor-to-ceiling porcelain tile surround and a walkout to the deck and backyard - perfect for entertaining or relaxing. The primary bedroom retreat has a walk-in closet and a luxurious 7-pc ensuite with heated floors, a freestanding soaker tub with a shower head, a steam shower, and his/her sinks. Spacious 2nd bedroom with ensuite and good size 3rd & 4th bedrooms with Jack & Jill Ensuite. The finished Basement features a large recreation room and a 3-piece bath for added versatility. BONUS legal basement apartment with private entrance, modern kitchen, 3-piece bath, and its own laundry (stacked washer & dryer) - fully self-contained with its own furnace , on-demand hot water, and air conditioning - Separate hydro and gas meters for the basement apartment. Perfect for rental income or accommodating multi-generational living. **** EXTRAS **** Interior Access to Double Car Garage: Includes a rough-in for an EV charger, offering future-proof convenience for electric vehicle owners. (id:24801)
Open House
This property has open houses!
1:00 pm
Ends at:3:00 pm
1:00 pm
Ends at:3:00 pm
Property Details
| MLS® Number | W11942748 |
| Property Type | Single Family |
| Community Name | Lakeview |
| Amenities Near By | Park, Schools, Public Transit |
| Features | Carpet Free |
| Parking Space Total | 6 |
Building
| Bathroom Total | 6 |
| Bedrooms Above Ground | 4 |
| Bedrooms Below Ground | 2 |
| Bedrooms Total | 6 |
| Amenities | Fireplace(s), Separate Electricity Meters |
| Appliances | Garage Door Opener Remote(s), Water Heater, Dryer, Range, Refrigerator, Washer, Whirlpool, Window Coverings |
| Basement Features | Apartment In Basement, Separate Entrance |
| Basement Type | N/a |
| Construction Style Attachment | Detached |
| Cooling Type | Central Air Conditioning |
| Exterior Finish | Stone, Stucco |
| Fireplace Present | Yes |
| Fireplace Total | 1 |
| Flooring Type | Hardwood, Vinyl |
| Foundation Type | Poured Concrete |
| Half Bath Total | 1 |
| Heating Fuel | Natural Gas |
| Heating Type | Forced Air |
| Stories Total | 2 |
| Type | House |
| Utility Water | Municipal Water |
Parking
| Garage |
Land
| Acreage | No |
| Land Amenities | Park, Schools, Public Transit |
| Sewer | Sanitary Sewer |
| Size Depth | 115 Ft |
| Size Frontage | 50 Ft |
| Size Irregular | 50 X 115 Ft |
| Size Total Text | 50 X 115 Ft |
Rooms
| Level | Type | Length | Width | Dimensions |
|---|---|---|---|---|
| Second Level | Primary Bedroom | 5.49 m | 4.57 m | 5.49 m x 4.57 m |
| Second Level | Bedroom 2 | 5.46 m | 4.57 m | 5.46 m x 4.57 m |
| Second Level | Bedroom 3 | 5.22 m | 3.66 m | 5.22 m x 3.66 m |
| Second Level | Bedroom 4 | 3.87 m | 3.54 m | 3.87 m x 3.54 m |
| Second Level | Laundry Room | 2.13 m | 1.86 m | 2.13 m x 1.86 m |
| Basement | Bedroom | 3.08 m | 2.78 m | 3.08 m x 2.78 m |
| Basement | Bedroom | 3.11 m | 2.78 m | 3.11 m x 2.78 m |
| Basement | Recreational, Games Room | 5.85 m | 5.21 m | 5.85 m x 5.21 m |
| Main Level | Dining Room | 5.33 m | 4.02 m | 5.33 m x 4.02 m |
| Main Level | Kitchen | 7.07 m | 3.32 m | 7.07 m x 3.32 m |
| Main Level | Eating Area | 5.18 m | 1.83 m | 5.18 m x 1.83 m |
| Main Level | Family Room | 5.27 m | 3.99 m | 5.27 m x 3.99 m |
https://www.realtor.ca/real-estate/27847297/1077-fourth-street-mississauga-lakeview-lakeview
Contact Us
Contact us for more information
David Mosley
Broker
(416) 346-4955
www.davidmosley.com/
davidmosleyteam/
441 Spadina Road
Toronto, Ontario M5P 2W3
(416) 488-2875
(416) 488-2694
www.foresthill.com/
Cody Dundas
Salesperson
441 Spadina Road
Toronto, Ontario M5P 2W3
(416) 488-2875
(416) 488-2694
www.foresthill.com/







































