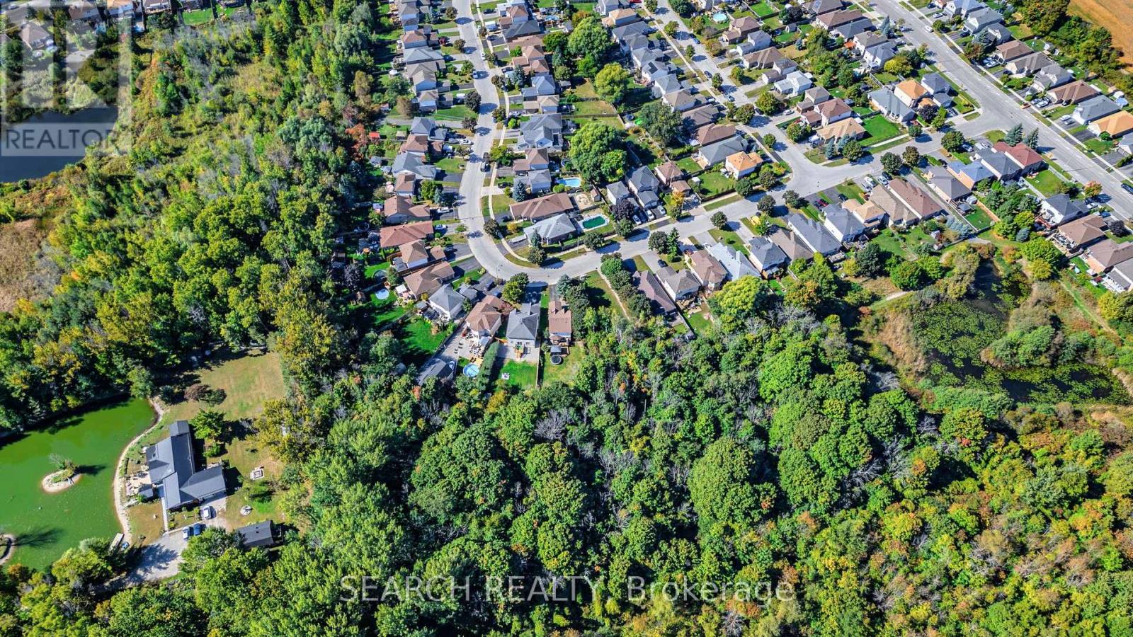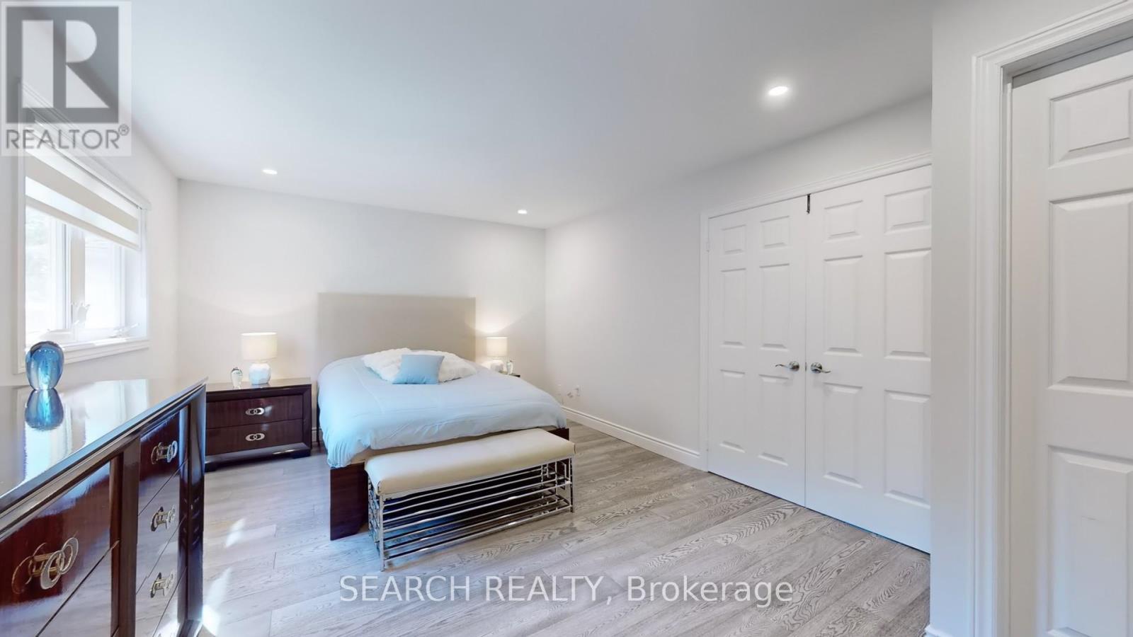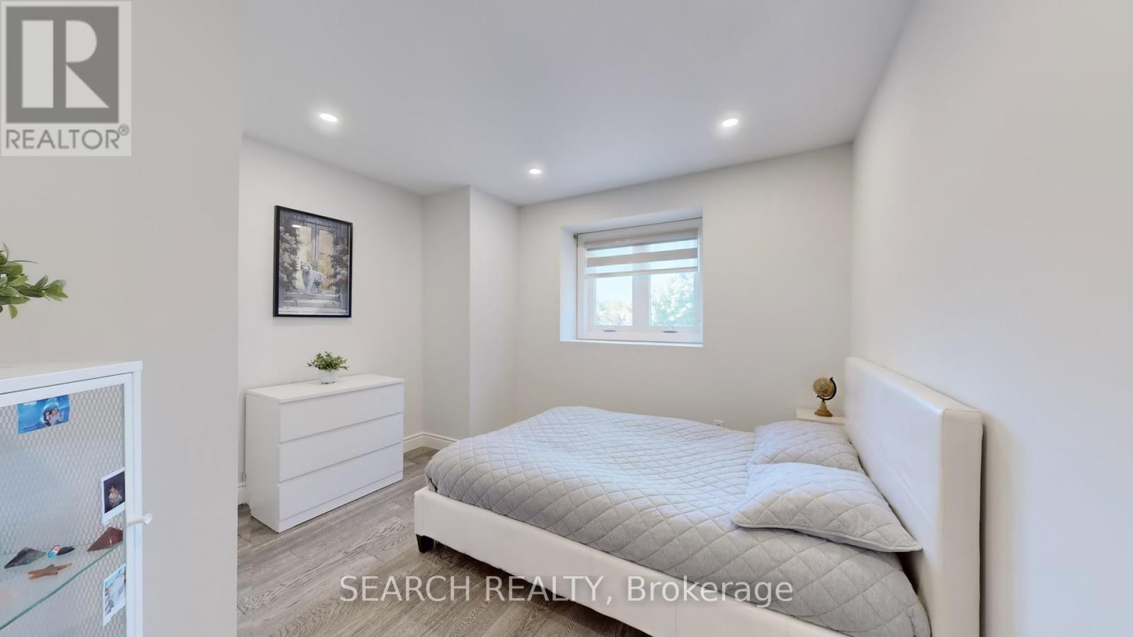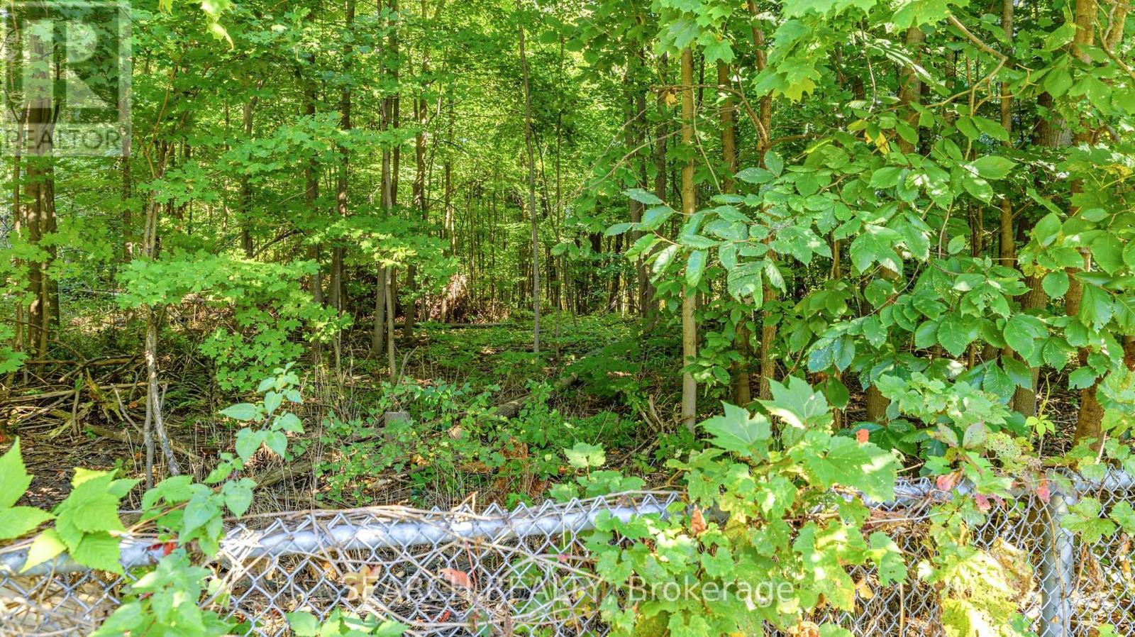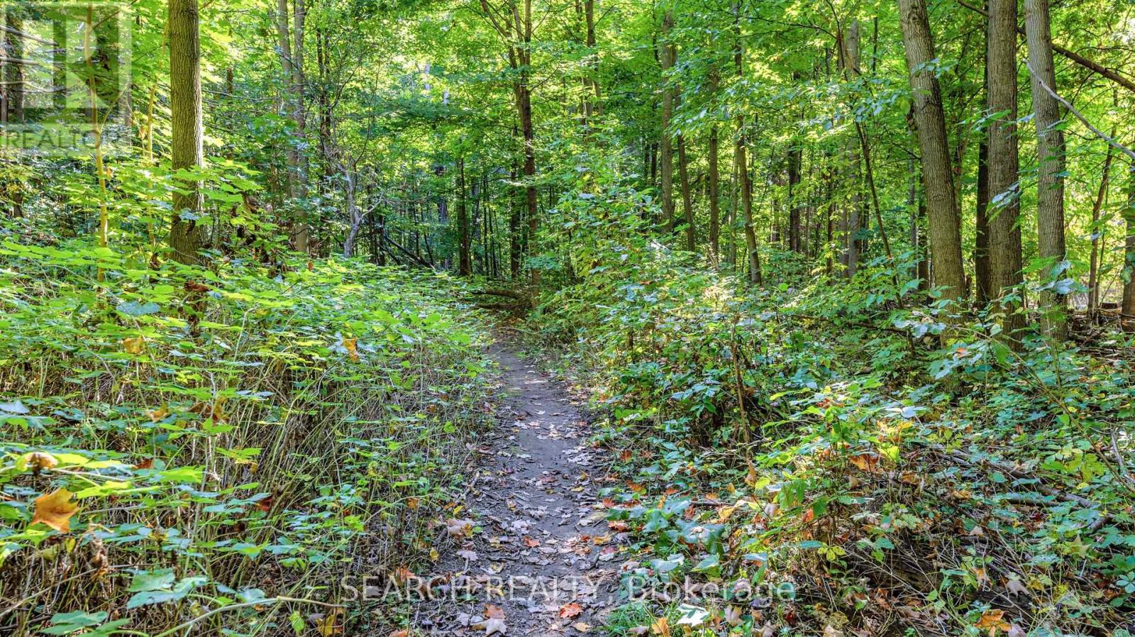1075 Corrie Street Innisfil, Ontario L9S 1T7
$839,998
Beautiful 3-bedroom house located on a huge, stunning RAVINE lot that provides full privacy and breathtaking RAVINE view, giving it a cottage-like feel in the heart of the city in Innisfil! Amazing forest view from the kitchen and dining area! This spacious home features numerous upgrades, including a renovated modern kitchen equipped with newer stainless steel appliances, quartz countertops and a backsplash! Additional features include smooth ceilings, pot lights and fresh paint, which enhance the ambiance throughout the house! Newer vinyl floors on the main level, along with an updated staircase! Upper-level hardwood floors and three spacious bedrooms! Master bedroom with 5-piece ensuite and walk-in closet!Updated double-entry door! Perfect for outdoor living, this RAVINE backyard oasis has an updated 2-tier deck, gazebo and fire pit! The windows were replaced in 2022 and furnace in 2023.Humidifier system, AC. **** EXTRAS **** Excellent location! Just minutes to the lake, shops, schools, library and many more amenities! (id:24801)
Property Details
| MLS® Number | N10425858 |
| Property Type | Single Family |
| Community Name | Alcona |
| Features | Irregular Lot Size |
| ParkingSpaceTotal | 3 |
| Structure | Deck |
Building
| BathroomTotal | 3 |
| BedroomsAboveGround | 3 |
| BedroomsTotal | 3 |
| Appliances | Dishwasher, Dryer, Refrigerator, Stove, Washer, Window Coverings |
| BasementDevelopment | Unfinished |
| BasementType | Full (unfinished) |
| ConstructionStyleAttachment | Detached |
| CoolingType | Central Air Conditioning |
| ExteriorFinish | Brick, Vinyl Siding |
| FireplacePresent | Yes |
| FlooringType | Vinyl, Hardwood |
| FoundationType | Concrete |
| HalfBathTotal | 1 |
| HeatingFuel | Natural Gas |
| HeatingType | Forced Air |
| StoriesTotal | 2 |
| SizeInterior | 1099.9909 - 1499.9875 Sqft |
| Type | House |
| UtilityWater | Municipal Water |
Parking
| Garage |
Land
| Acreage | No |
| Sewer | Sanitary Sewer |
| SizeDepth | 153 Ft ,10 In |
| SizeFrontage | 35 Ft |
| SizeIrregular | 35 X 153.9 Ft ; 57.80ftx137.3ftx34.93ftx148.82ftx27.16ft |
| SizeTotalText | 35 X 153.9 Ft ; 57.80ftx137.3ftx34.93ftx148.82ftx27.16ft |
| ZoningDescription | Res |
Rooms
| Level | Type | Length | Width | Dimensions |
|---|---|---|---|---|
| Second Level | Primary Bedroom | 5.23 m | 3.68 m | 5.23 m x 3.68 m |
| Second Level | Bedroom 2 | 3.35 m | 3.28 m | 3.35 m x 3.28 m |
| Second Level | Bedroom 3 | 3.38 m | 3.28 m | 3.38 m x 3.28 m |
| Basement | Laundry Room | 9.6 m | 6.53 m | 9.6 m x 6.53 m |
| Ground Level | Living Room | 5.28 m | 3.4 m | 5.28 m x 3.4 m |
| Ground Level | Dining Room | 4.11 m | 3 m | 4.11 m x 3 m |
| Ground Level | Kitchen | 3.53 m | 2.79 m | 3.53 m x 2.79 m |
https://www.realtor.ca/real-estate/27654311/1075-corrie-street-innisfil-alcona-alcona
Interested?
Contact us for more information
Nadia Peis
Salesperson
Gary Peis
Broker




