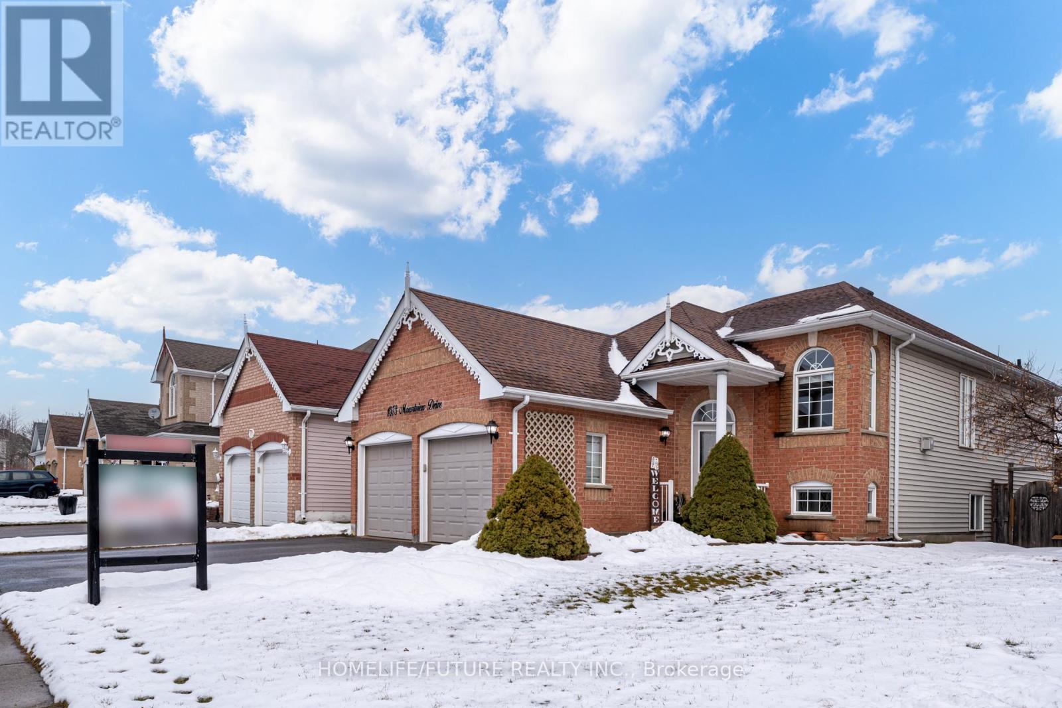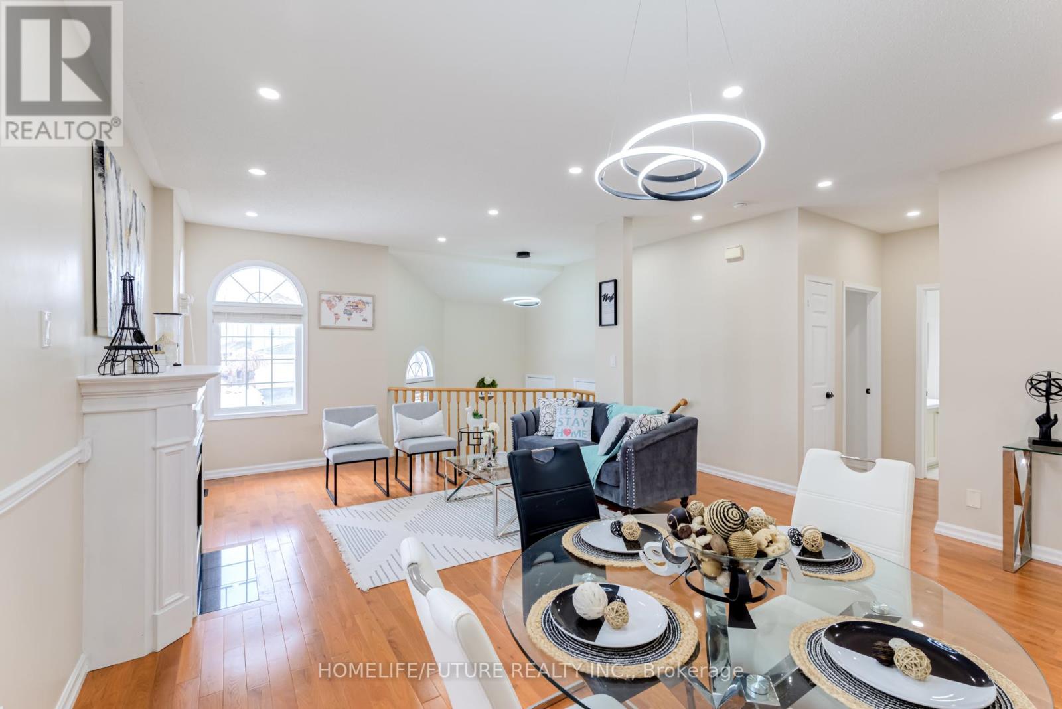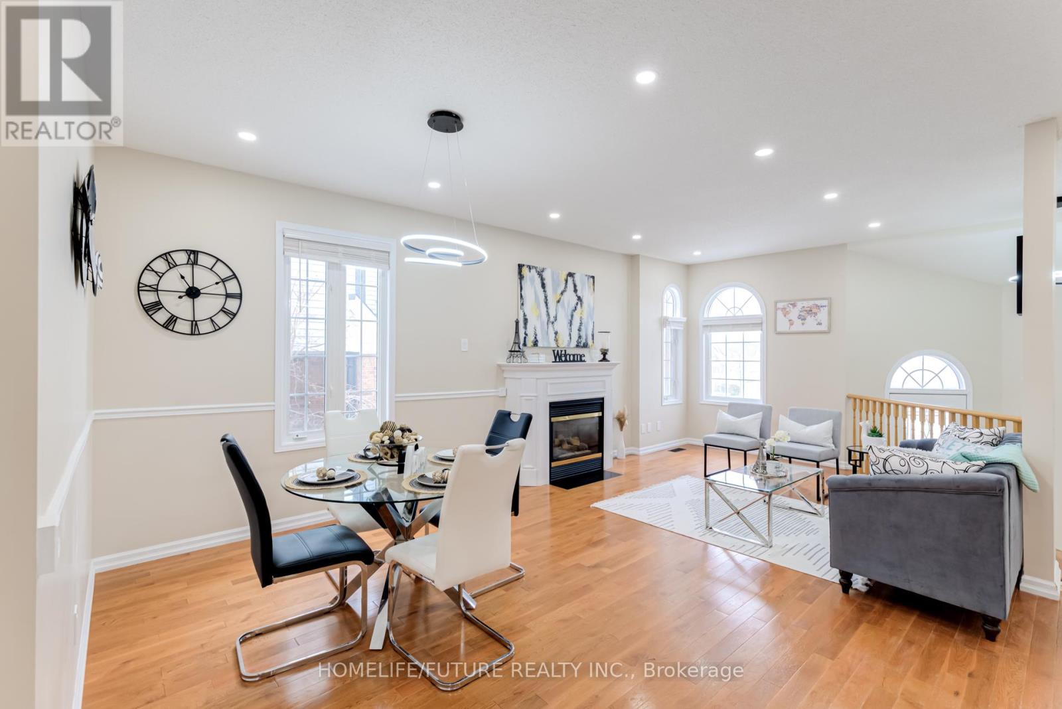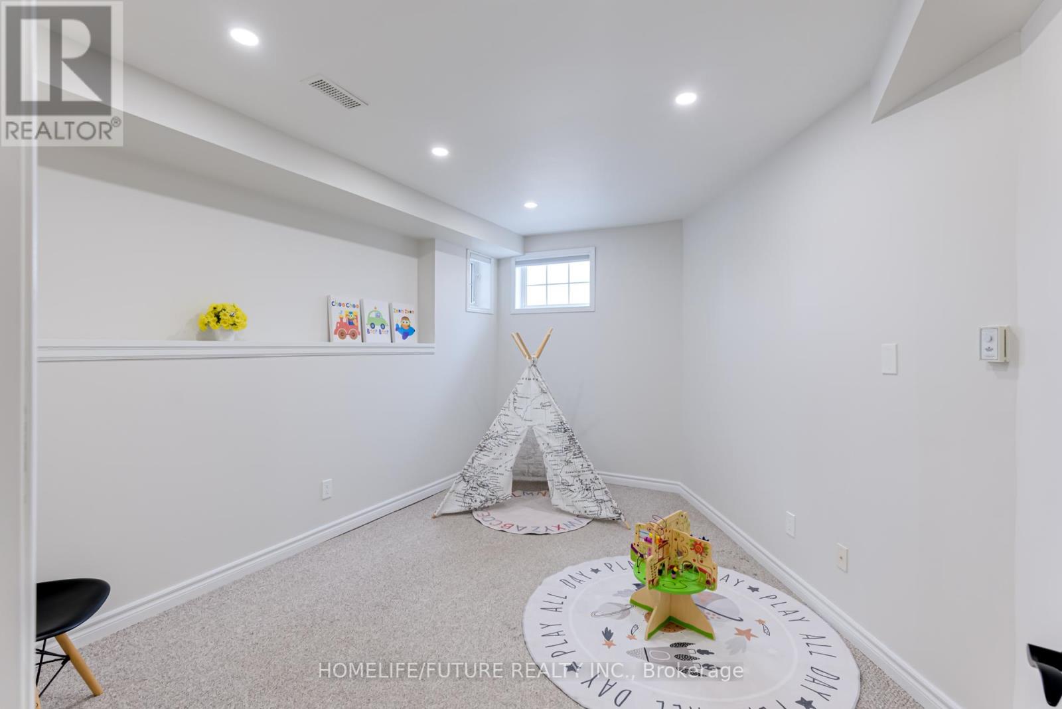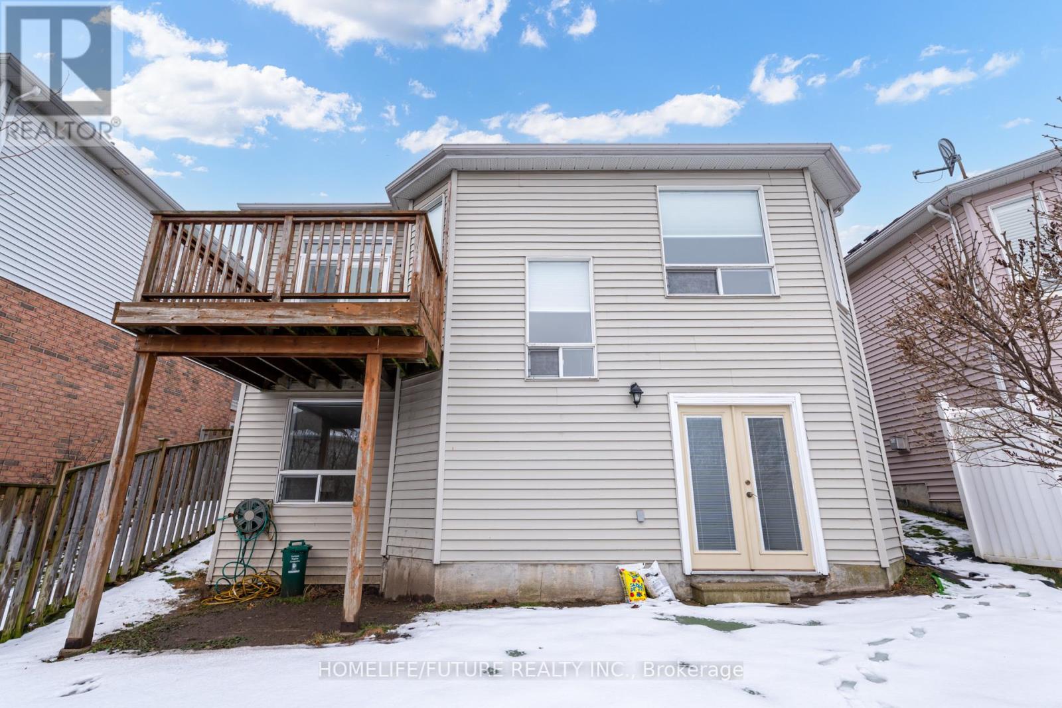1073 Mountview Drive Oshawa, Ontario L1K 2L3
$3,750 Monthly
Beautiful (2+2) 4 Bedroom Raised Bungalow With Walk-Out Basement In North Oshawa. This Home Features 2 Full Bathrooms, Kitchen, Dining, Living With A Gas Fireplace And 2 Bedrooms On The Main For Your Convenience. Large Primary Bedroom Has An Ensuite Bathroom With A Sitting Tub & Standing Shower With Double Sink. Separate Breakfast Area With Walk-Out To Balcony. Another 3pc Bath With 2 Large Bedroom, Family Room, Rec Room In The Walk-Out Basement. Great Family Friendly Quiet Neighbourhood. Lots Of Space For A Large Family With Separate Walk-Out Entrance. Close To Schools, Walking Trails, Parks, Shopping, City Transit, And Hwy 401 And 407. This Home Is Sure To Check Off All Your Needs And More. (id:24801)
Property Details
| MLS® Number | E11937356 |
| Property Type | Single Family |
| Community Name | Pinecrest |
| Amenities Near By | Hospital, Park, Place Of Worship, Public Transit, Schools |
| Parking Space Total | 4 |
Building
| Bathroom Total | 3 |
| Bedrooms Above Ground | 2 |
| Bedrooms Below Ground | 2 |
| Bedrooms Total | 4 |
| Appliances | Dishwasher, Dryer, Refrigerator, Stove, Washer, Window Coverings |
| Architectural Style | Raised Bungalow |
| Basement Development | Finished |
| Basement Features | Walk Out |
| Basement Type | N/a (finished) |
| Construction Style Attachment | Detached |
| Cooling Type | Central Air Conditioning |
| Exterior Finish | Brick, Vinyl Siding |
| Fireplace Present | Yes |
| Flooring Type | Hardwood, Ceramic, Vinyl, Laminate, Carpeted |
| Foundation Type | Concrete |
| Heating Fuel | Natural Gas |
| Heating Type | Forced Air |
| Stories Total | 1 |
| Type | House |
| Utility Water | Municipal Water |
Parking
| Attached Garage |
Land
| Acreage | No |
| Fence Type | Fenced Yard |
| Land Amenities | Hospital, Park, Place Of Worship, Public Transit, Schools |
| Sewer | Sanitary Sewer |
Rooms
| Level | Type | Length | Width | Dimensions |
|---|---|---|---|---|
| Lower Level | Bedroom 3 | 4.01 m | 5.06 m | 4.01 m x 5.06 m |
| Lower Level | Bedroom 4 | 4.6 m | 5.36 m | 4.6 m x 5.36 m |
| Lower Level | Recreational, Games Room | 5.15 m | 3.05 m | 5.15 m x 3.05 m |
| Lower Level | Family Room | 3.42 m | 5.36 m | 3.42 m x 5.36 m |
| Lower Level | Utility Room | 8.05 m | 4.06 m | 8.05 m x 4.06 m |
| Main Level | Living Room | 6.73 m | 5.05 m | 6.73 m x 5.05 m |
| Main Level | Foyer | 2.01 m | 2.11 m | 2.01 m x 2.11 m |
| Main Level | Dining Room | 6.73 m | 5.05 m | 6.73 m x 5.05 m |
| Main Level | Kitchen | 3.53 m | 5.3 m | 3.53 m x 5.3 m |
| Main Level | Primary Bedroom | 5.76 m | 3.81 m | 5.76 m x 3.81 m |
| Main Level | Bedroom 2 | 3.32 m | 3.1 m | 3.32 m x 3.1 m |
https://www.realtor.ca/real-estate/27834509/1073-mountview-drive-oshawa-pinecrest-pinecrest
Contact Us
Contact us for more information
Vimal Pakiyanathan
Salesperson
(905) 767-0991
g.page/realtor-vimal
www.facebook.com/realtorvimal
7 Eastvale Drive Unit 205
Markham, Ontario L3S 4N8
(905) 201-9977
(905) 201-9229




