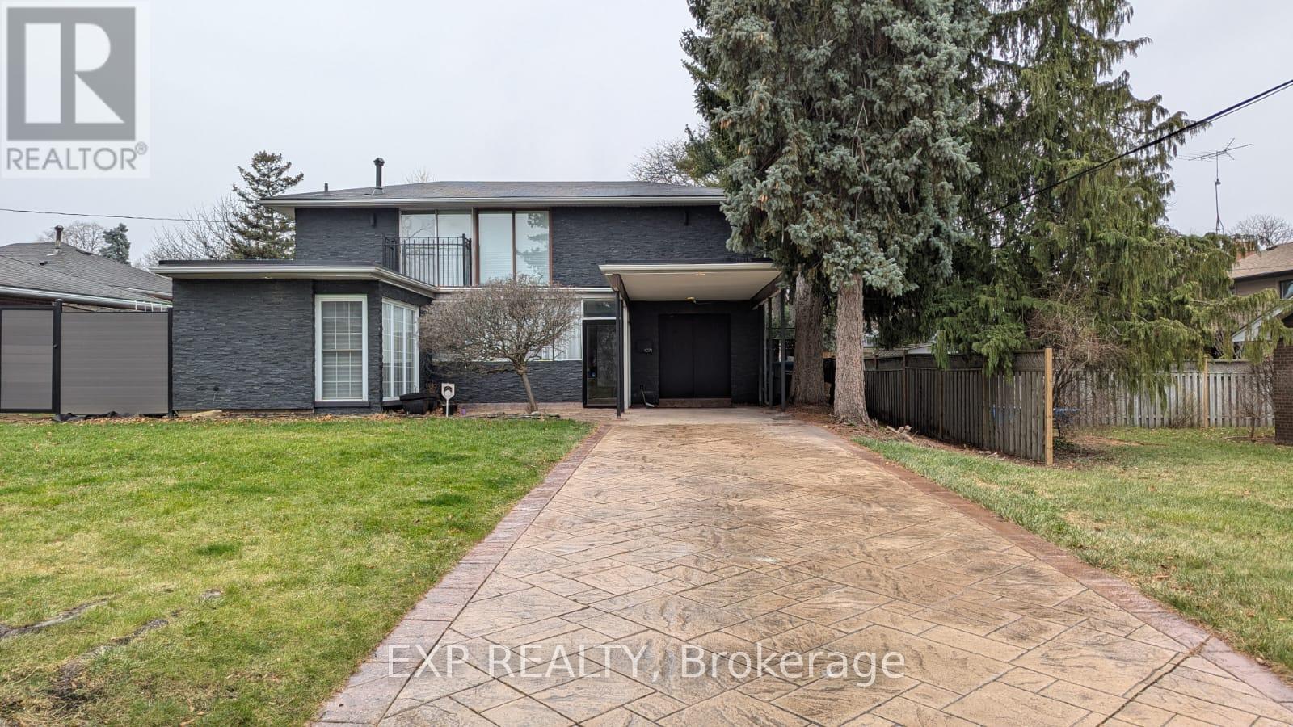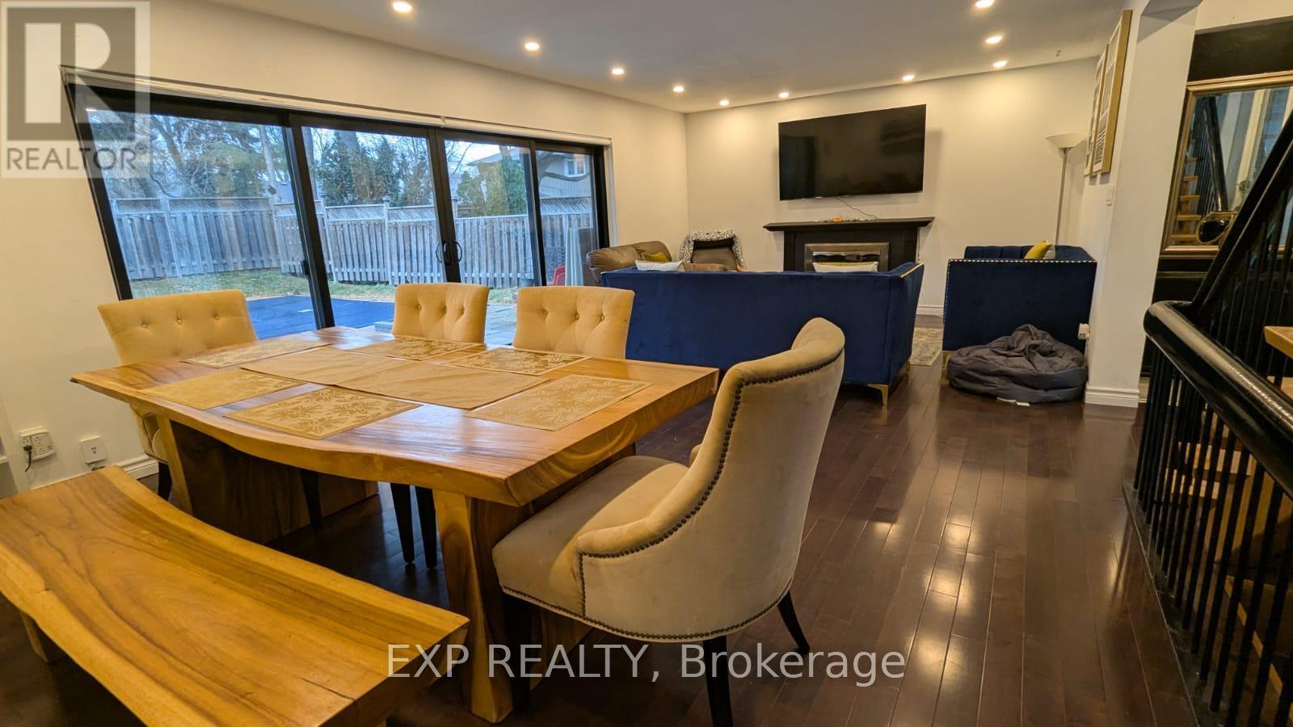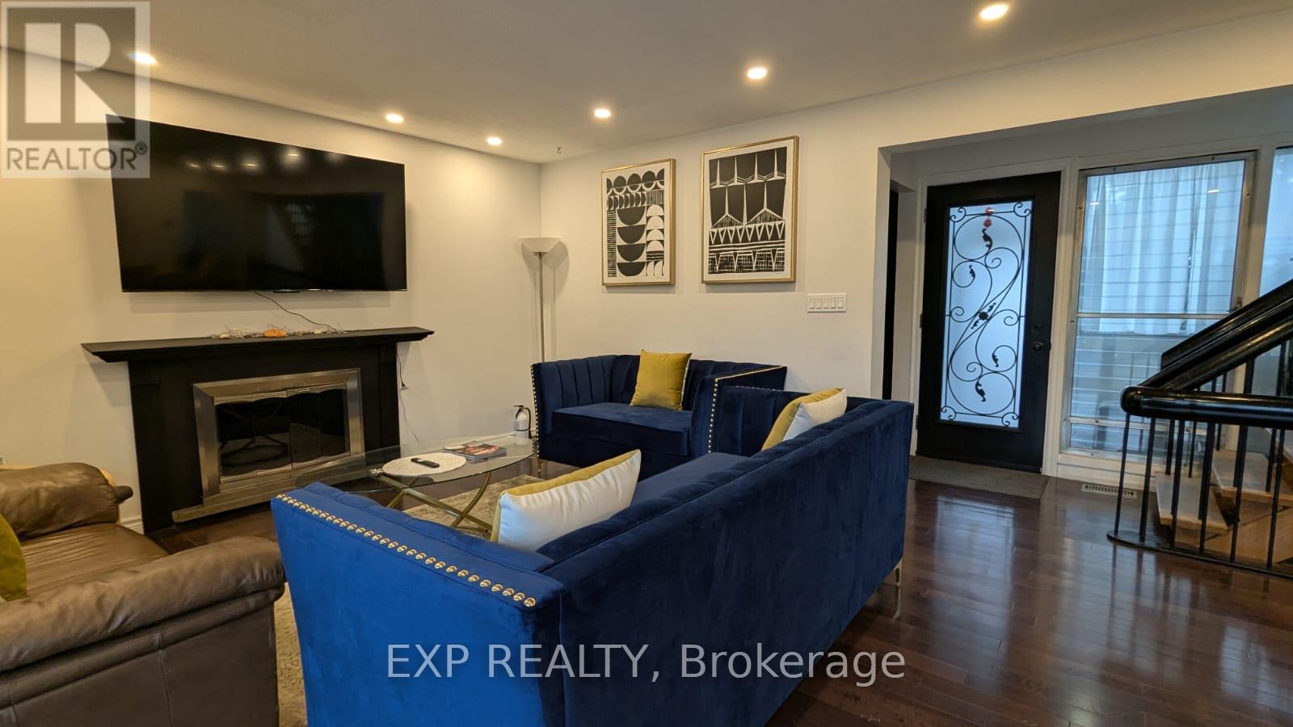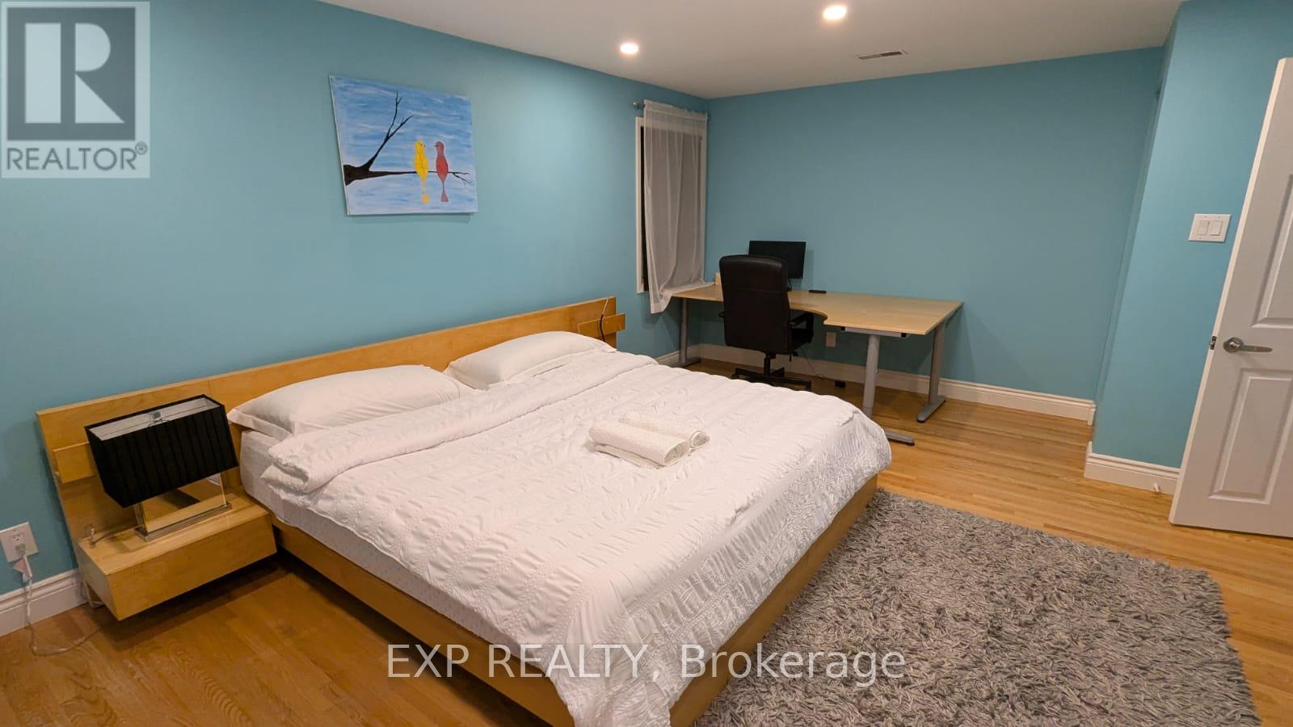1071 Vera Cruz Drive Mississauga, Ontario L4Y 2G4
$4,200 Monthly
Lease Opportunity: A Beautiful ONE OF A KIND Home with Premium Features This stunning property offers a rare opportunity to lease a home that perfectly combines modern convenience, premium amenities, and an unbeatable location. Top reasons to make this home yours. A Private Backyard Oasis: Enjoy a fabulous inground swimming pool perfect for entertaining or unwinding in privacy. Premium Lot: Situated on a sprawling 75 x 120 lot with charming curb appeal, creating an inviting atmosphere. Freshly Updated: Modern updates include a brand-new large stainless steel ice maker fridge (2023) and a sparkling glazed shower (2023).Prime Location: Located in a highly desirable neighborhood, close to top-ranked schools, shopping, parks, a community center, library, hospital, GO Transit, and more. Oversized Primary Bedroom: Features flexibility to convert into a 3rd and 4th bedroom if needed. Main floor bedroom with a stand in shower washroom that is ideal for families and guests. Energy-Efficient Features: Equipped with a tankless instant hot water system, ensuring efficiency and cost savings. Superb Surroundings: A park and recreation paradise, complemented by high ownership in a safe, family-friendly neighborhood. Additional Value: Flagstone driveway adds sophistication to this homes already impressive appeal. Lease Details :Includes main and top floors only; the basement is for laundry use and will undergo renovations in spring/summer 2025.Option to lease furnished for an additional $500/month. Key deposit: $100 (refundable).Preference for long-term tenants; Grade AAA tenants only. This property offers exceptional value with its luxurious features and convenient location. Don't miss the chance to call this remarkable home yours! **** EXTRAS **** Two Rooftop Balconies For Your Sanctuary :) Open Staircases, Custom Oversize Sliding Patio Doors Provide More Natural Light To Patio, Pool And Backyard Oasis! (id:24801)
Property Details
| MLS® Number | W11896651 |
| Property Type | Single Family |
| Community Name | Applewood |
| Parking Space Total | 3 |
| Pool Type | Inground Pool |
| Structure | Shed |
Building
| Bathroom Total | 2 |
| Bedrooms Above Ground | 4 |
| Bedrooms Total | 4 |
| Amenities | Fireplace(s) |
| Appliances | Water Heater, Dishwasher, Dryer, Microwave, Refrigerator, Stove, Washer, Window Coverings |
| Basement Development | Finished |
| Basement Type | N/a (finished) |
| Construction Style Attachment | Detached |
| Cooling Type | Central Air Conditioning |
| Exterior Finish | Brick, Stone |
| Fireplace Present | Yes |
| Fireplace Total | 1 |
| Foundation Type | Unknown |
| Heating Fuel | Natural Gas |
| Heating Type | Forced Air |
| Stories Total | 2 |
| Type | House |
| Utility Water | Municipal Water |
Parking
| Carport |
Land
| Acreage | No |
| Sewer | Sanitary Sewer |
Rooms
| Level | Type | Length | Width | Dimensions |
|---|---|---|---|---|
| Second Level | Bedroom | 5.9 m | 4.53 m | 5.9 m x 4.53 m |
| Second Level | Bedroom 2 | 3.63 m | 2.87 m | 3.63 m x 2.87 m |
| Second Level | Bedroom 3 | 3.41 m | 2.8 m | 3.41 m x 2.8 m |
| Main Level | Dining Room | 4.34 m | 3.43 m | 4.34 m x 3.43 m |
| Main Level | Living Room | 4.34 m | 4.21 m | 4.34 m x 4.21 m |
| Main Level | Kitchen | 5.14 m | 3.02 m | 5.14 m x 3.02 m |
| Ground Level | Bedroom 4 | 3.86 m | 3.17 m | 3.86 m x 3.17 m |
https://www.realtor.ca/real-estate/27746031/1071-vera-cruz-drive-mississauga-applewood-applewood
Contact Us
Contact us for more information
Neville Billimoria Rouby
Salesperson
4711 Yonge St 10th Flr, 106430
Toronto, Ontario M2N 6K8
(866) 530-7737



























