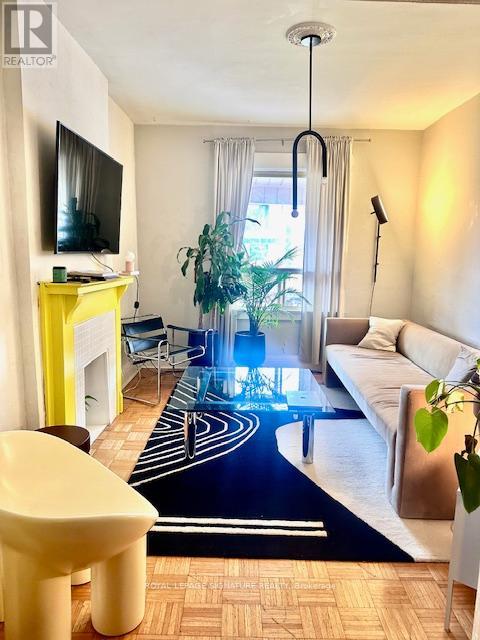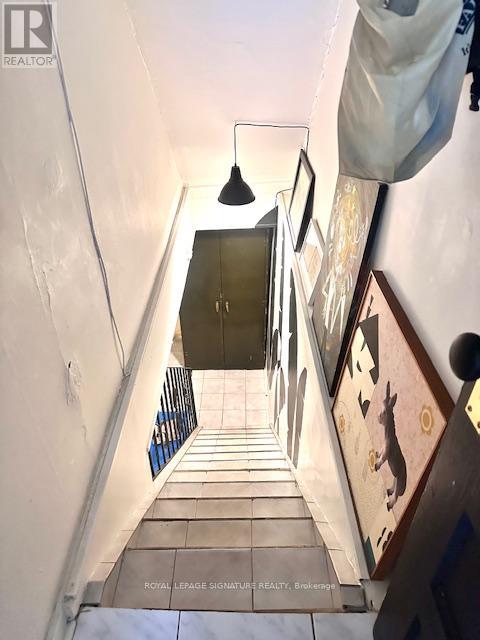1070 Shaw Street Toronto, Ontario M6G 3N5
2 Bedroom
1 Bathroom
Central Air Conditioning
Forced Air
$3,200 Monthly
Start the year off fresh with this sought rarely available after upper/lower unit with private backyard access! Enjoy the great location, private backyard, main floor living - bedroom, dining/living and kitchen with additional living space below that can be used as a bedroom or living room. The lower level also features tons of storage - a very spacious bathroom a storage room a work shop and a shared laundry room with direct access! Amazing location, walk to Farm Boy, Loblaws, LCBO, parks, shopping and entertainment! **** EXTRAS **** Tenant to pay 70% utilities. Available Jan 1 (id:24801)
Property Details
| MLS® Number | W10421188 |
| Property Type | Single Family |
| Community Name | Dovercourt-Wallace Emerson-Junction |
Building
| BathroomTotal | 1 |
| BedroomsAboveGround | 1 |
| BedroomsBelowGround | 1 |
| BedroomsTotal | 2 |
| Appliances | Refrigerator, Stove |
| BasementDevelopment | Finished |
| BasementType | N/a (finished) |
| ConstructionStyleAttachment | Semi-detached |
| CoolingType | Central Air Conditioning |
| ExteriorFinish | Brick |
| FlooringType | Hardwood |
| FoundationType | Concrete |
| HeatingFuel | Natural Gas |
| HeatingType | Forced Air |
| StoriesTotal | 2 |
| Type | House |
| UtilityWater | Municipal Water |
Land
| Acreage | No |
| Sewer | Sanitary Sewer |
Rooms
| Level | Type | Length | Width | Dimensions |
|---|---|---|---|---|
| Lower Level | Living Room | Measurements not available | ||
| Lower Level | Study | Measurements not available | ||
| Lower Level | Utility Room | Measurements not available | ||
| Main Level | Kitchen | Measurements not available | ||
| Main Level | Dining Room | Measurements not available | ||
| Main Level | Primary Bedroom | Measurements not available |
Interested?
Contact us for more information
Annette Natalie Vance
Broker
Royal LePage Signature Realty
30 Eglinton Ave W Ste 7
Mississauga, Ontario L5R 3E7
30 Eglinton Ave W Ste 7
Mississauga, Ontario L5R 3E7























