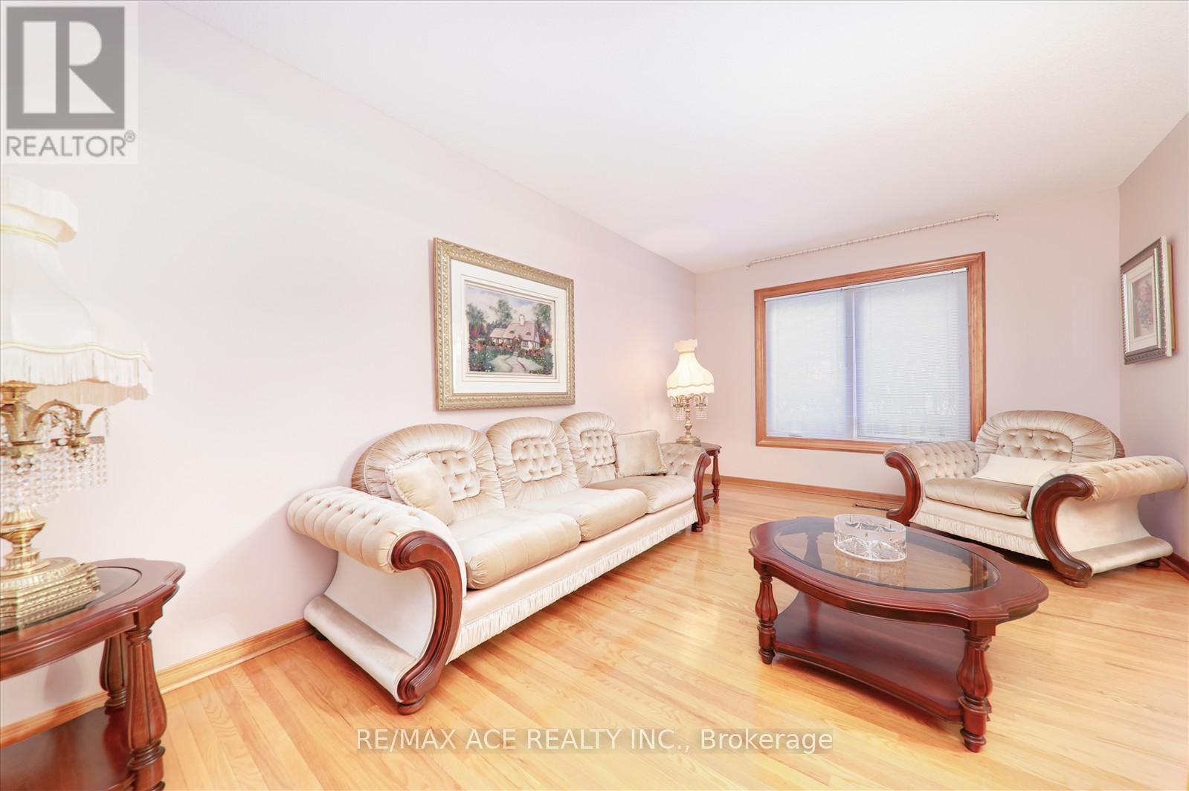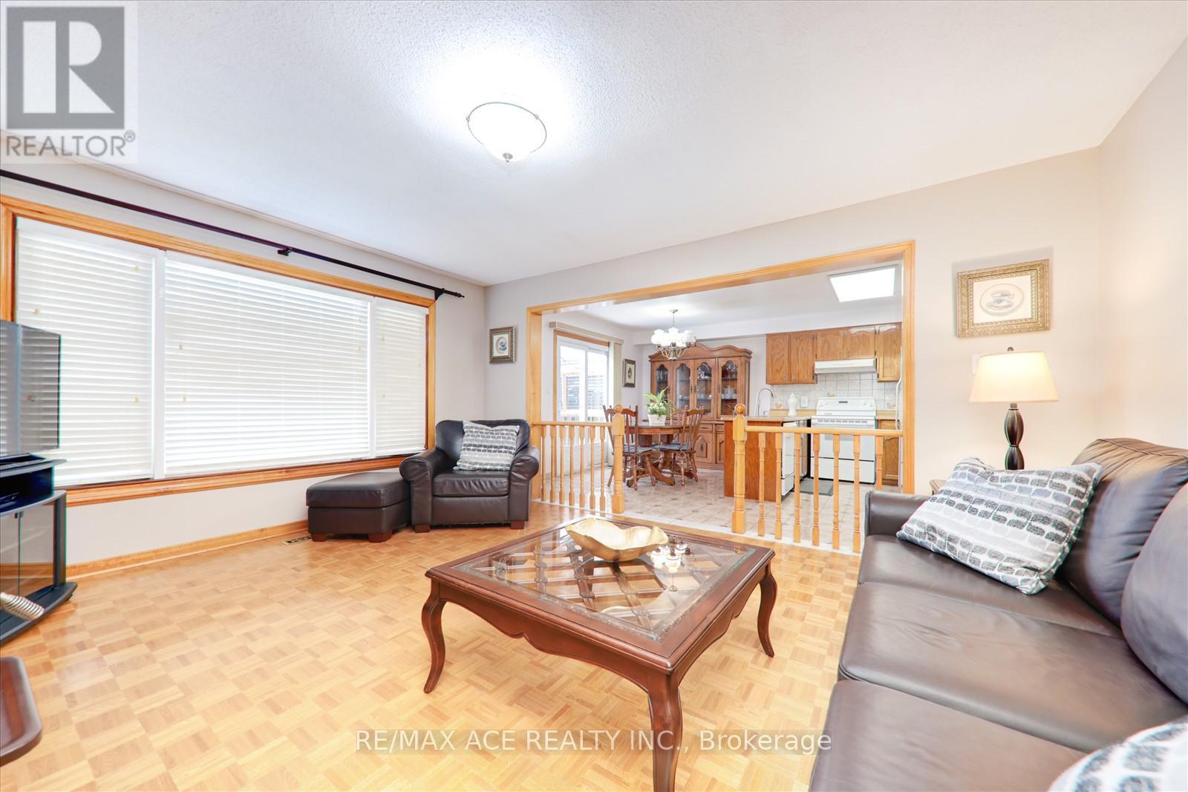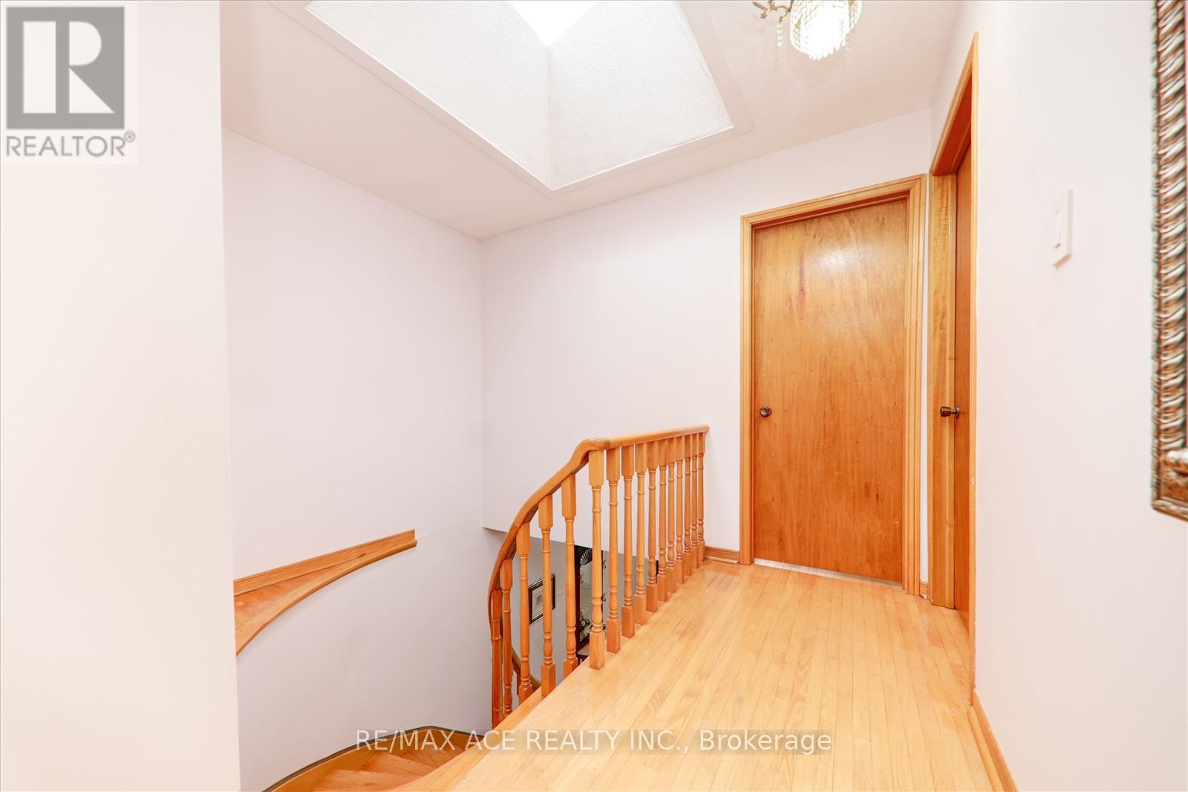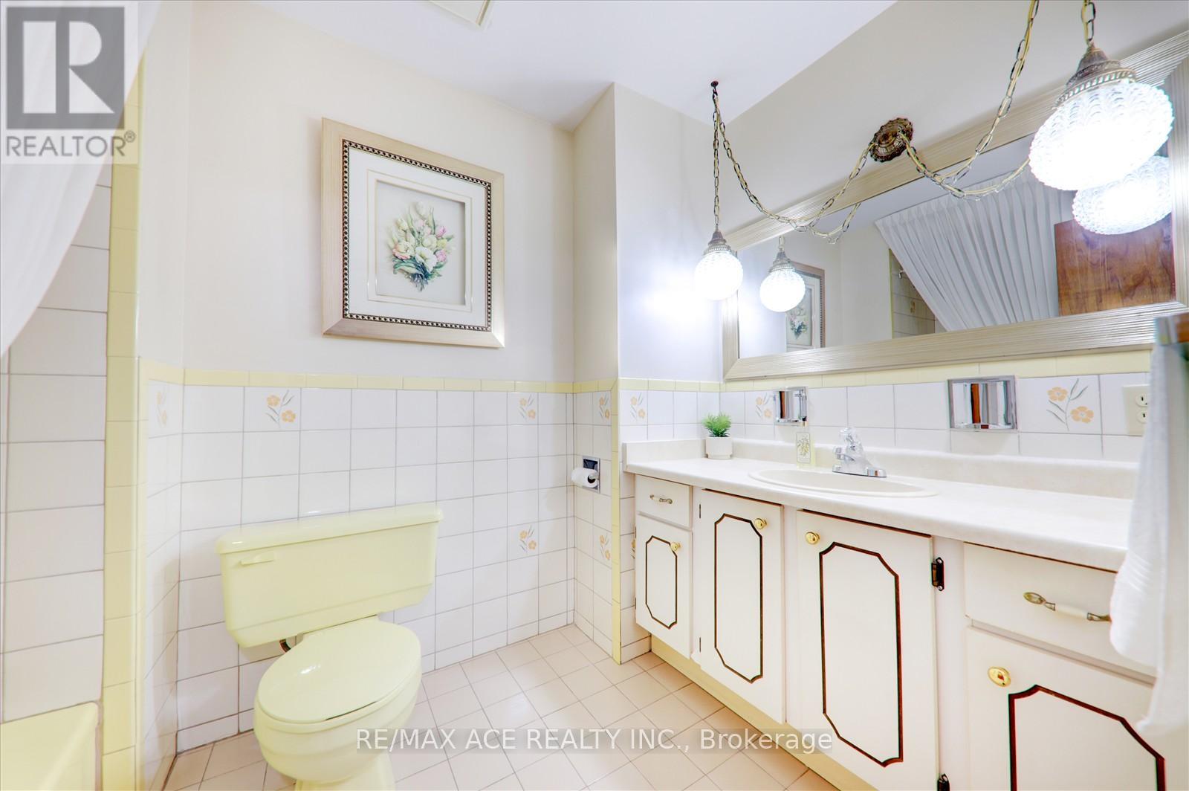107 Orton Park Road Toronto, Ontario M1G 3G9
$999,000
Check out this beautiful 4-bedroom, 4-bathroom home, just listed in a great neighborhood! Enjoy privacy and amazing views of the greenbelt from your backyard. This home has two kitchens, perfect for big families or hosting guests. The main kitchen has a breakfast area and leads to a deck, great for BBQs. The basement kitchen is also fully equipped with a fridge, stove, and microwave. Hardwood and tile floors throughout, its easy to maintain. Each bedroom is spacious, and there are four bathrooms for your convenience. Skylights bring in lots of natural light. Other features include a gas furnace, central air, central vacuum, and easy access to Ttc. Its close to Centenary Hospital, Elementary Schools ,the University of Toronto, Centennial College, and Scarborough Town Centre for shopping and fun. (id:24801)
Open House
This property has open houses!
2:00 pm
Ends at:4:00 pm
2:00 pm
Ends at:4:00 pm
Property Details
| MLS® Number | E11961674 |
| Property Type | Single Family |
| Neigbourhood | Scarborough |
| Community Name | Morningside |
| Features | Carpet Free |
| Parking Space Total | 6 |
Building
| Bathroom Total | 4 |
| Bedrooms Above Ground | 4 |
| Bedrooms Total | 4 |
| Appliances | Dishwasher, Dryer, Freezer, Garage Door Opener, Microwave, Range, Refrigerator, Stove, Washer |
| Basement Development | Finished |
| Basement Type | N/a (finished) |
| Construction Style Attachment | Detached |
| Cooling Type | Central Air Conditioning |
| Exterior Finish | Brick |
| Fireplace Present | Yes |
| Flooring Type | Parquet, Ceramic, Hardwood |
| Foundation Type | Unknown |
| Half Bath Total | 1 |
| Heating Fuel | Natural Gas |
| Heating Type | Forced Air |
| Stories Total | 2 |
| Type | House |
| Utility Water | Municipal Water |
Parking
| Attached Garage |
Land
| Acreage | No |
| Sewer | Sanitary Sewer |
| Size Depth | 131 Ft ,4 In |
| Size Frontage | 32 Ft ,10 In |
| Size Irregular | 32.86 X 131.38 Ft |
| Size Total Text | 32.86 X 131.38 Ft |
Rooms
| Level | Type | Length | Width | Dimensions |
|---|---|---|---|---|
| Second Level | Primary Bedroom | 5.06 m | 3.96 m | 5.06 m x 3.96 m |
| Second Level | Bedroom 2 | 4.11 m | 3.47 m | 4.11 m x 3.47 m |
| Second Level | Bedroom 3 | 3.96 m | 3.35 m | 3.96 m x 3.35 m |
| Second Level | Bedroom 4 | 3.55 m | 2.77 m | 3.55 m x 2.77 m |
| Basement | Kitchen | 2.98 m | 1.83 m | 2.98 m x 1.83 m |
| Basement | Recreational, Games Room | 11.43 m | 7.68 m | 11.43 m x 7.68 m |
| Main Level | Family Room | 4.61 m | 3.84 m | 4.61 m x 3.84 m |
| Main Level | Dining Room | 3.96 m | 3.38 m | 3.96 m x 3.38 m |
| Main Level | Living Room | 5.09 m | 3.33 m | 5.09 m x 3.33 m |
| Main Level | Kitchen | 4.99 m | 3.84 m | 4.99 m x 3.84 m |
| Main Level | Eating Area | 4.99 m | 3.84 m | 4.99 m x 3.84 m |
https://www.realtor.ca/real-estate/27890076/107-orton-park-road-toronto-morningside-morningside
Contact Us
Contact us for more information
Ganesh Thangarajah
Broker
1286 Kennedy Road Unit 3
Toronto, Ontario M1P 2L5
(416) 270-1111
(416) 270-7000
www.remaxace.com










































