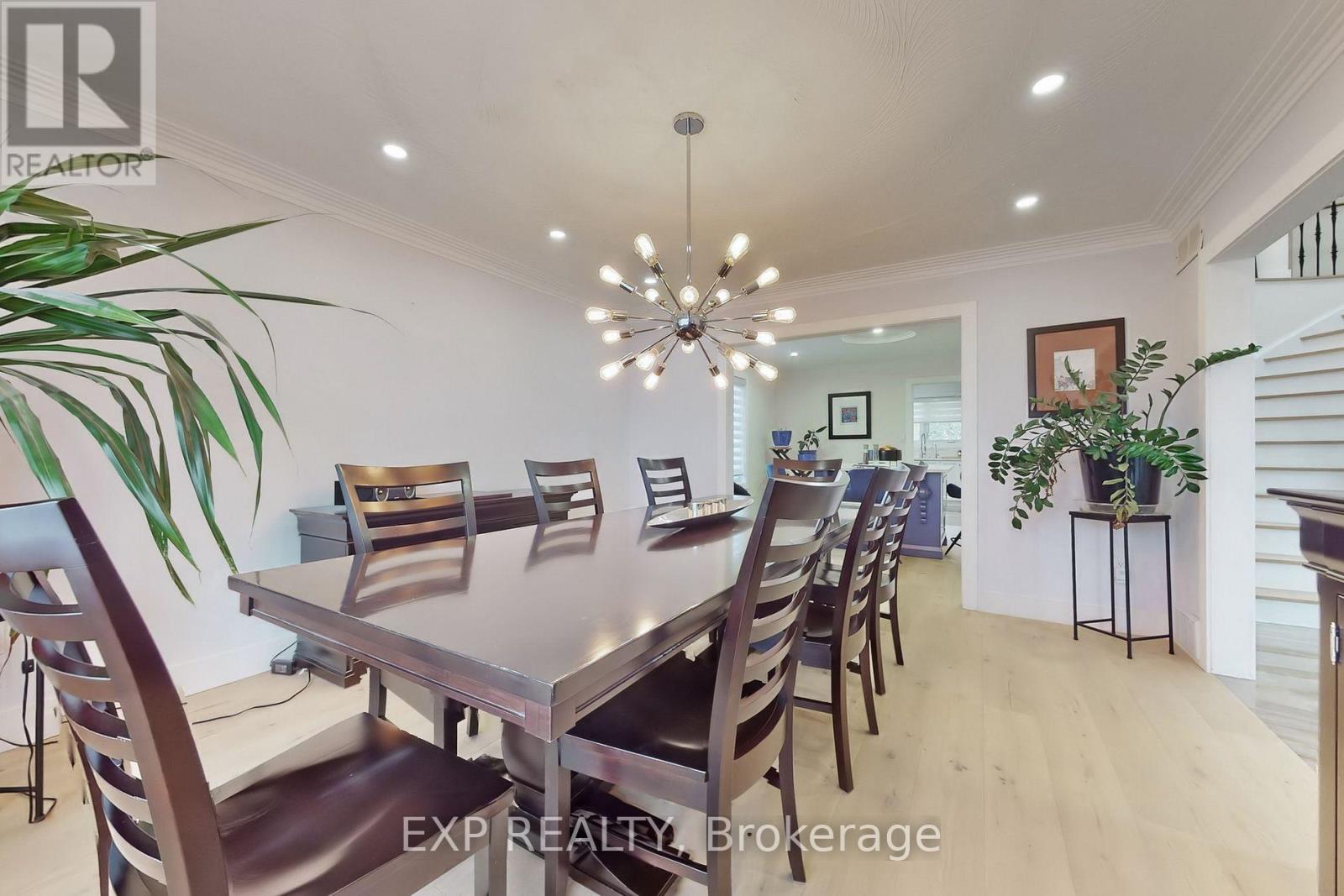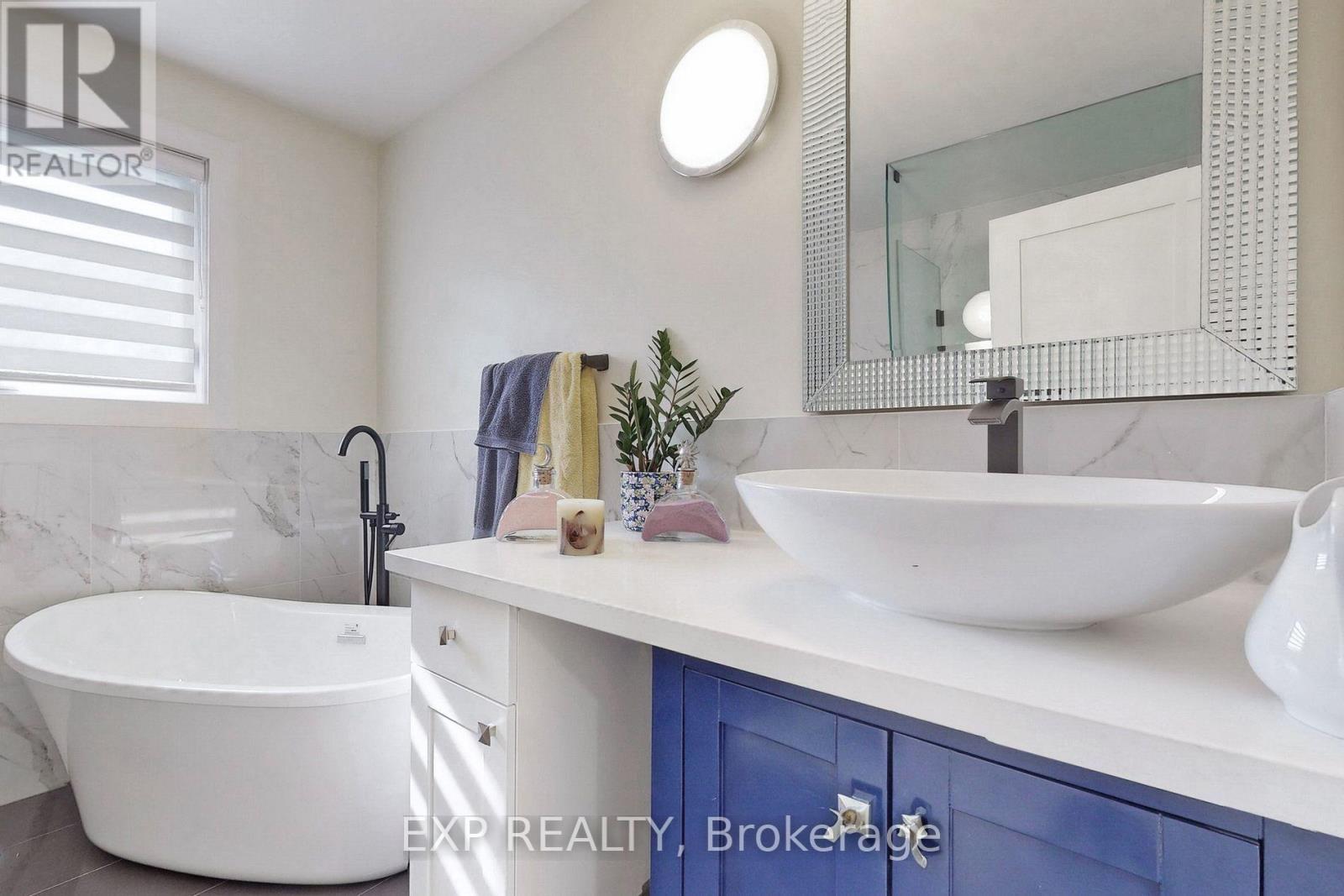107 Kennedy Avenue Hamilton, Ontario L9B 1C6
$1,399,000
*Step Inside And Prepare To Be Amazed By The Magnificent Open Concept Design Layout *The Open Concept Layout Features A Large Skylight, Engineered Hardwood Flooring, And High-Efficiency Windows *With 6 Bedrooms Including A Primary With An Ensuite *A Remarkable 2nd Bedroom With A Private Balcony Overlooking Backyard *New Kitchen Cabinets(2021) *Custom Gas Stove ''curic'' Oversize Sub-Zero Type Of Fridge, Counter Water Heater, 5 Stages Osmosis Water Filter, Wine Fridge & B/I Microware(2021) *All Washrooms Are Renovated(2021) *Separate Entrance Renovated & Updated Basement(2023) With A Second Full Kitchen & German High End Laminate Flooring & Special Safety Basement Windows(2020) *Pot Lights Inside & Outside Through Out *Upright Freezer In The Basement *Hot Tub Optima*Gazebo *Brand New Composite Fence *Located In The Highly Sought-After Kennedy East Neighborhood *Home Offers An Ideal Location With Top Schools, Scenic Trails, Transit Options, Parks, Hospitals *Easy Highway Access Nearby. (id:24801)
Property Details
| MLS® Number | X11965036 |
| Property Type | Single Family |
| Community Name | Kennedy |
| Parking Space Total | 8 |
Building
| Bathroom Total | 6 |
| Bedrooms Above Ground | 4 |
| Bedrooms Below Ground | 1 |
| Bedrooms Total | 5 |
| Appliances | Dryer, Oven, Range, Refrigerator, Stove, Window Coverings |
| Basement Development | Finished |
| Basement Features | Separate Entrance |
| Basement Type | N/a (finished) |
| Construction Style Attachment | Detached |
| Cooling Type | Central Air Conditioning |
| Exterior Finish | Brick |
| Fireplace Present | Yes |
| Flooring Type | Hardwood |
| Half Bath Total | 3 |
| Heating Fuel | Natural Gas |
| Heating Type | Forced Air |
| Stories Total | 2 |
| Type | House |
| Utility Water | Municipal Water |
Parking
| Attached Garage |
Land
| Acreage | No |
| Sewer | Sanitary Sewer |
| Size Depth | 200 Ft |
| Size Frontage | 60 Ft |
| Size Irregular | 60 X 200 Ft |
| Size Total Text | 60 X 200 Ft |
Rooms
| Level | Type | Length | Width | Dimensions |
|---|---|---|---|---|
| Main Level | Family Room | 7.3 m | 4.1 m | 7.3 m x 4.1 m |
| Main Level | Dining Room | 4.5 m | 3.8 m | 4.5 m x 3.8 m |
| Main Level | Kitchen | 7.7 m | 3.1 m | 7.7 m x 3.1 m |
| Main Level | Eating Area | 4.1 m | 3.8 m | 4.1 m x 3.8 m |
| Upper Level | Primary Bedroom | 5.4 m | 3.9 m | 5.4 m x 3.9 m |
| Upper Level | Bedroom 2 | 5.2 m | 2 m | 5.2 m x 2 m |
| Upper Level | Bedroom 3 | 3.7 m | 3.4 m | 3.7 m x 3.4 m |
| Upper Level | Bedroom 4 | 3.9 m | 3.6 m | 3.9 m x 3.6 m |
https://www.realtor.ca/real-estate/27897103/107-kennedy-avenue-hamilton-kennedy-kennedy
Contact Us
Contact us for more information
Andy Zheng
Broker
www.soldbyandyzheng.com/
4711 Yonge St 10th Flr, 106430
Toronto, Ontario M2N 6K8
(866) 530-7737
James Zheng
Broker
(866) 530-7737
4711 Yonge St 10th Flr, 106430
Toronto, Ontario M2N 6K8
(866) 530-7737











































