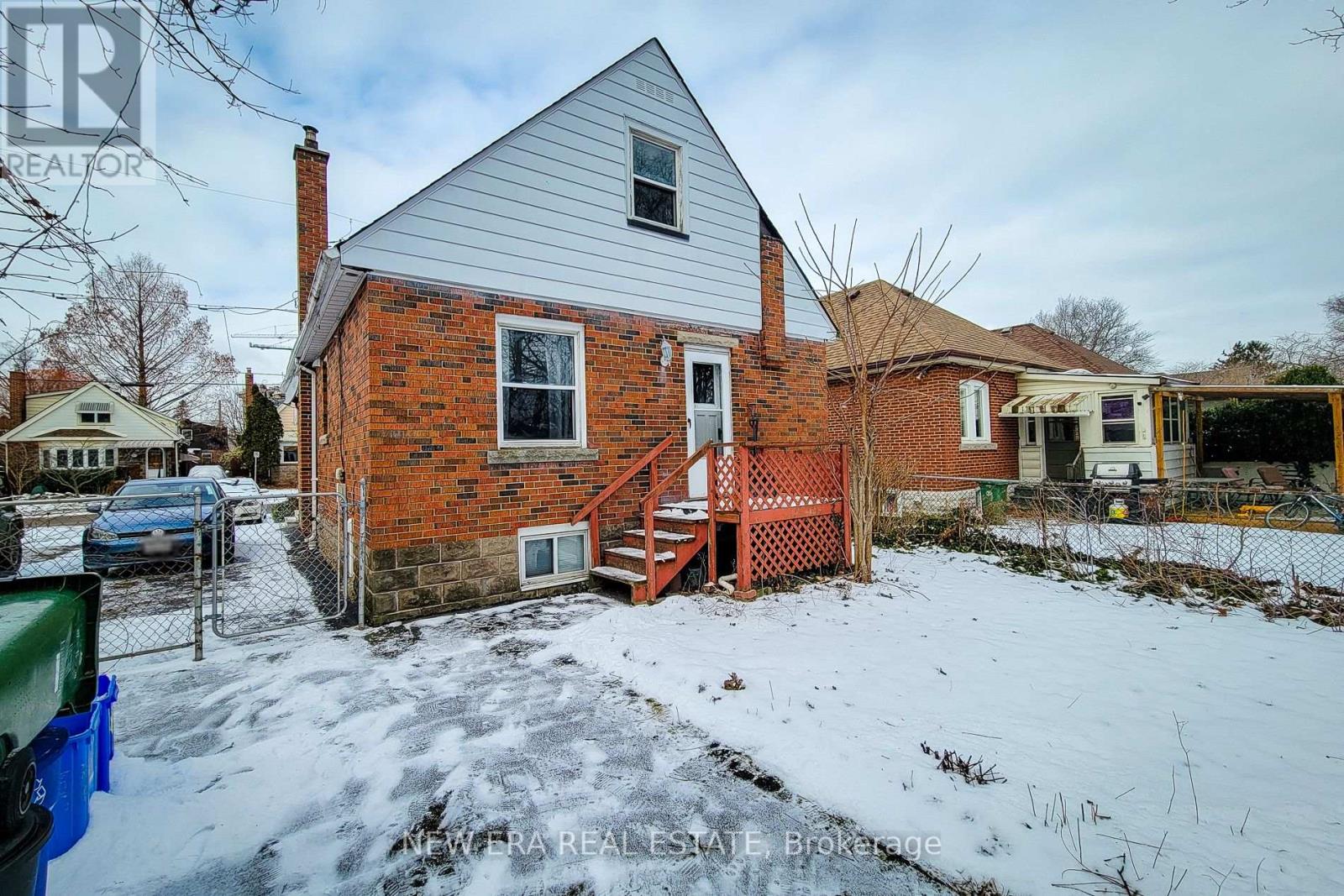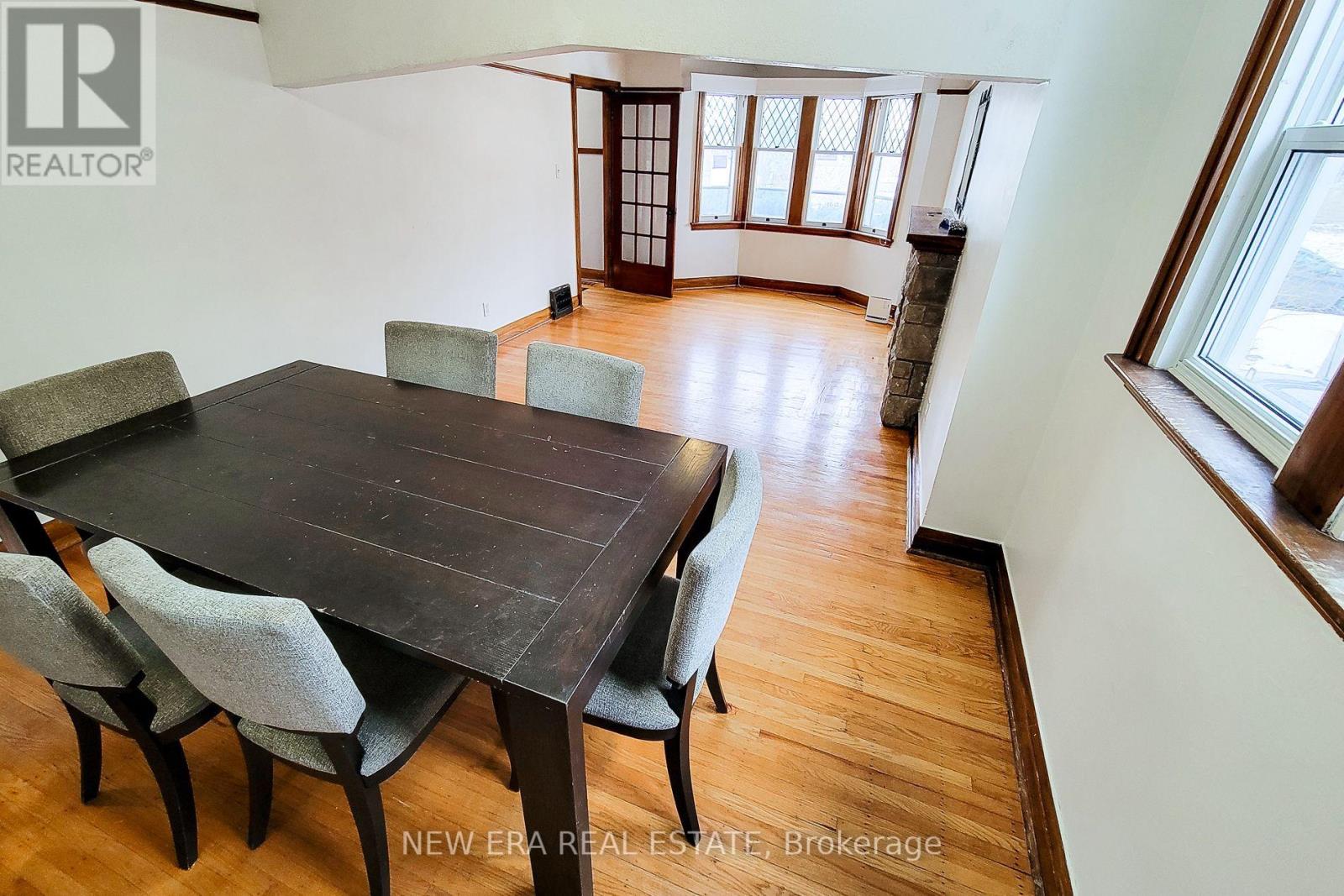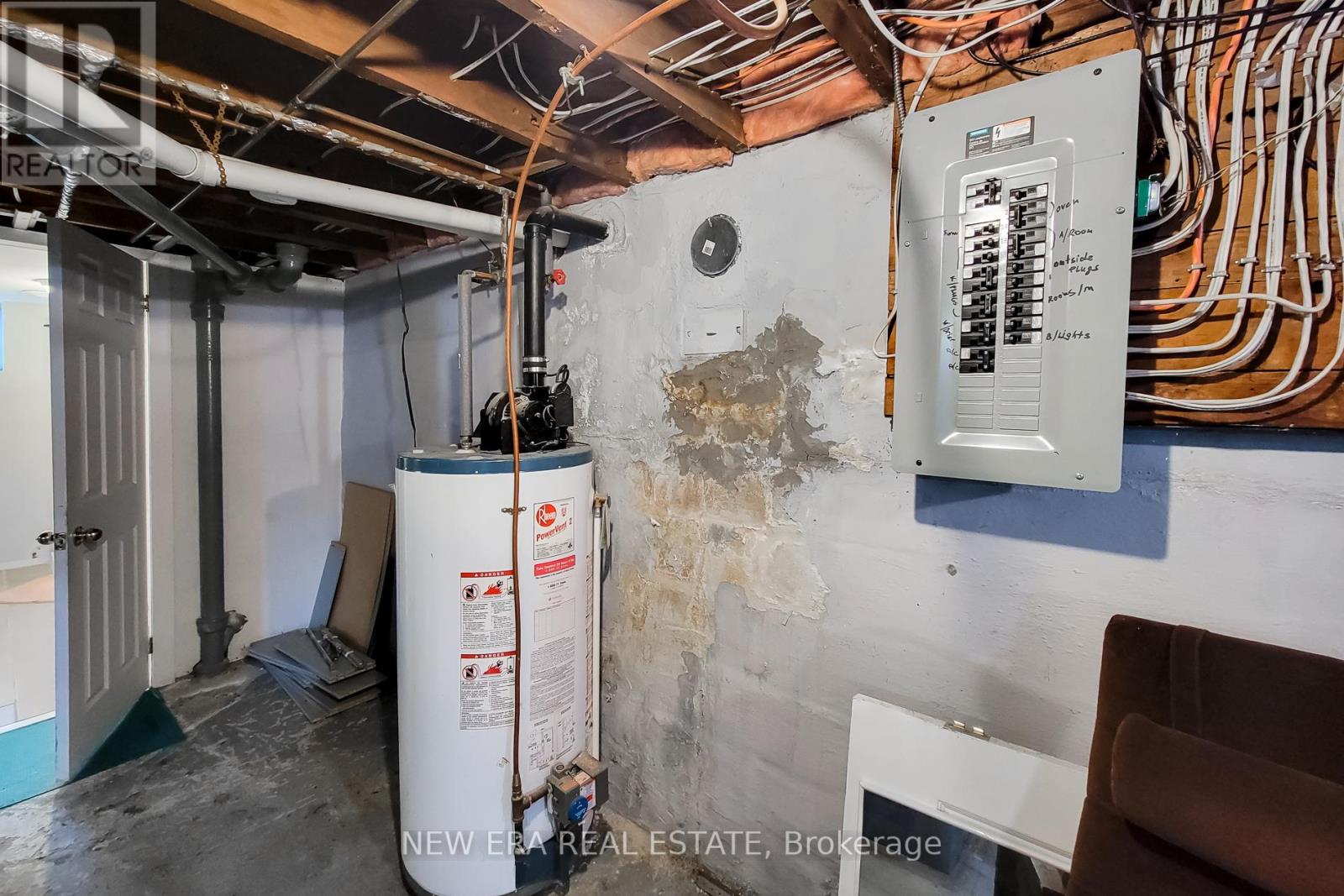107 Haddon Avenue S Hamilton, Ontario L8S 1X7
$879,900
Welcome to this charming 4-bedroom, 2-bathroom home in desirable West Hamilton. The spacious living room features an ornamental fireplace, creating a cozy atmosphere. A separate dining area is perfect for family meals, and the kitchen comes equipped with major appliances, ample cupboard space, and a walk-out to the backyard. Two bedrooms and a 4-piece main bathroom are conveniently located on the main floor. Upstairs, you'll find two generously sized bedrooms with closets for storage. The basement includes a 3-piece bathroom and laundry area. Enjoy a fully fenced backyard with a shed for extra storage. The 4-car driveway provides ample parking. Located within walking distance toMcMaster University and close to major amenities, bus routes, and highway access. Ideal for families, students, or investors! (id:24801)
Property Details
| MLS® Number | X11929248 |
| Property Type | Single Family |
| Community Name | Ainslie Wood |
| Amenities Near By | Hospital, Park, Place Of Worship, Public Transit |
| Parking Space Total | 4 |
| Structure | Shed |
Building
| Bathroom Total | 2 |
| Bedrooms Above Ground | 4 |
| Bedrooms Total | 4 |
| Appliances | Water Heater, Dishwasher, Dryer, Refrigerator, Stove, Washer, Window Coverings |
| Basement Development | Unfinished |
| Basement Type | Full (unfinished) |
| Construction Style Attachment | Detached |
| Cooling Type | Central Air Conditioning |
| Exterior Finish | Aluminum Siding, Brick |
| Foundation Type | Block |
| Heating Fuel | Natural Gas |
| Heating Type | Forced Air |
| Stories Total | 2 |
| Size Interior | 1,100 - 1,500 Ft2 |
| Type | House |
| Utility Water | Municipal Water |
Land
| Acreage | No |
| Fence Type | Fenced Yard |
| Land Amenities | Hospital, Park, Place Of Worship, Public Transit |
| Sewer | Sanitary Sewer |
| Size Depth | 122 Ft |
| Size Frontage | 35 Ft |
| Size Irregular | 35 X 122 Ft |
| Size Total Text | 35 X 122 Ft|under 1/2 Acre |
https://www.realtor.ca/real-estate/27815811/107-haddon-avenue-s-hamilton-ainslie-wood-ainslie-wood
Contact Us
Contact us for more information
Adrian Di Pietro
Salesperson
www.newerarealestate.ca/
171 Lakeshore Rd E #14
Mississauga, Ontario L5G 4T9
(416) 508-9929
HTTP://www.newerarealestate.ca






































