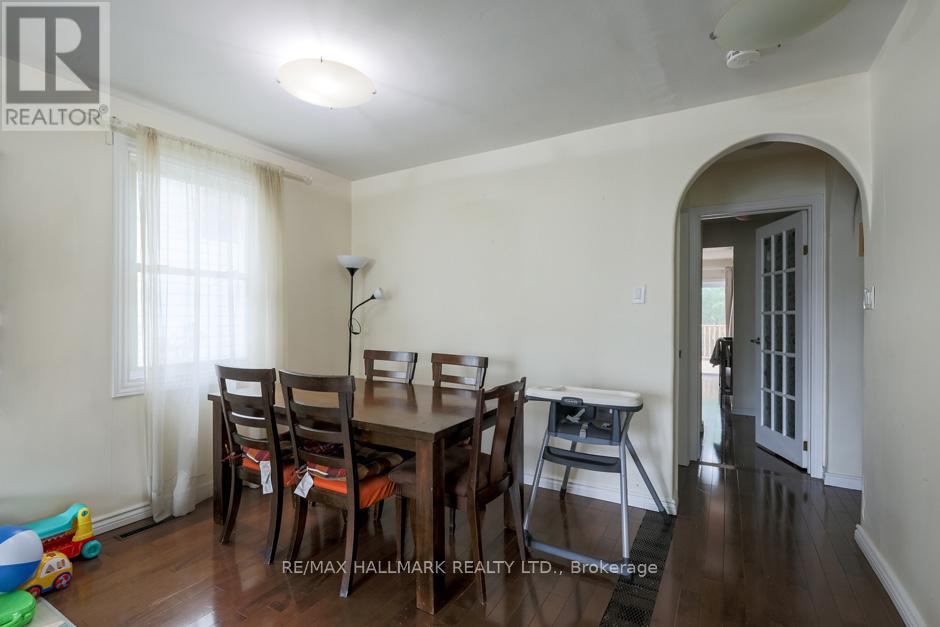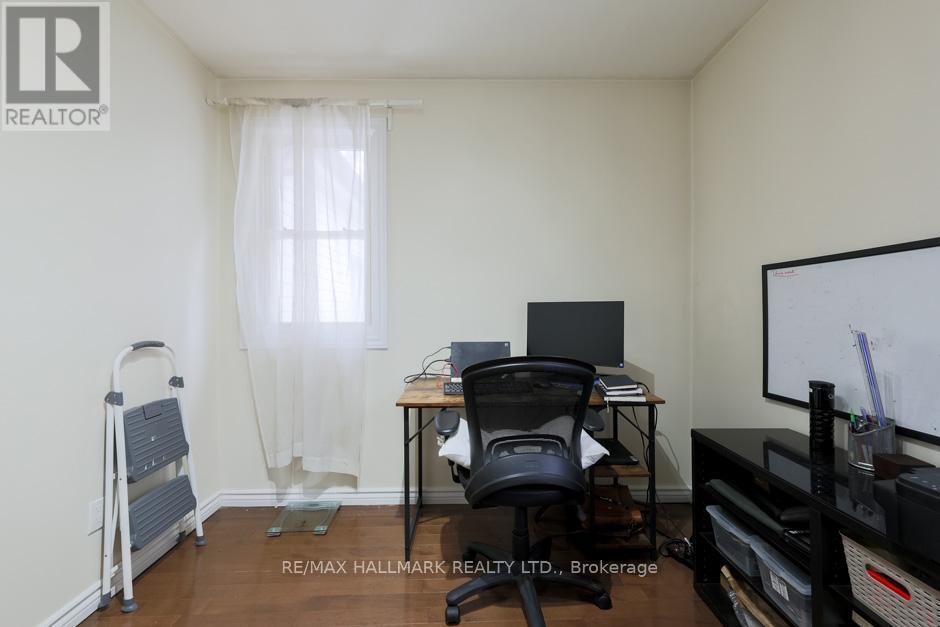107 Elmhurst Avenue Toronto, Ontario M2N 1R7
$1,599,900
This meticulously maintained 3 bedroom, 2 bath bungalow presents an exceptional opportunity for individuals seeking to establish their ideal residence. This property is on a generous 50x117 ft lot and offers significant potential for contractors, builders, and investors. The expansive space allows for extensive customization and expansion, making it an attractive venture. Located in the highly sought-after Yonge and Sheppard neighbourhood, the property boasts proximity to educational institutions, parks, public transportation, major highways, and green spaces, enhancing prospective homeowners' quality of life. This is a rare opportunity to pursue the creation of your dream home; do not let it slip away. (id:24801)
Property Details
| MLS® Number | C11919851 |
| Property Type | Single Family |
| Community Name | Lansing-Westgate |
| Parking Space Total | 5 |
Building
| Bathroom Total | 2 |
| Bedrooms Above Ground | 3 |
| Bedrooms Below Ground | 2 |
| Bedrooms Total | 5 |
| Appliances | Dishwasher, Dryer, Hood Fan, Refrigerator, Stove, Washer, Window Coverings |
| Architectural Style | Bungalow |
| Basement Development | Finished |
| Basement Features | Separate Entrance |
| Basement Type | N/a (finished) |
| Construction Style Attachment | Detached |
| Cooling Type | Central Air Conditioning |
| Exterior Finish | Aluminum Siding, Stone |
| Fireplace Present | Yes |
| Flooring Type | Hardwood, Laminate |
| Heating Fuel | Natural Gas |
| Heating Type | Forced Air |
| Stories Total | 1 |
| Type | House |
| Utility Water | Municipal Water |
Parking
| Detached Garage |
Land
| Acreage | No |
| Sewer | Sanitary Sewer |
| Size Depth | 117 Ft ,7 In |
| Size Frontage | 50 Ft |
| Size Irregular | 50 X 117.66 Ft |
| Size Total Text | 50 X 117.66 Ft |
Rooms
| Level | Type | Length | Width | Dimensions |
|---|---|---|---|---|
| Lower Level | Recreational, Games Room | 5.81 m | 3.06 m | 5.81 m x 3.06 m |
| Lower Level | Bedroom 4 | 4.53 m | 3.07 m | 4.53 m x 3.07 m |
| Lower Level | Bedroom 5 | 3.28 m | 2.85 m | 3.28 m x 2.85 m |
| Main Level | Living Room | 6.4 m | 3.06 m | 6.4 m x 3.06 m |
| Main Level | Kitchen | 3.28 m | 2.83 m | 3.28 m x 2.83 m |
| Main Level | Primary Bedroom | 3.87 m | 3.38 m | 3.87 m x 3.38 m |
| Main Level | Bedroom 2 | 3.34 m | 2.74 m | 3.34 m x 2.74 m |
| Main Level | Bedroom 3 | 3.34 m | 2.67 m | 3.34 m x 2.67 m |
Contact Us
Contact us for more information
Ray Cochrane
Salesperson
www.raycochrane.com/
2277 Queen Street East
Toronto, Ontario M4E 1G5
(416) 699-9292
(416) 699-8576




















