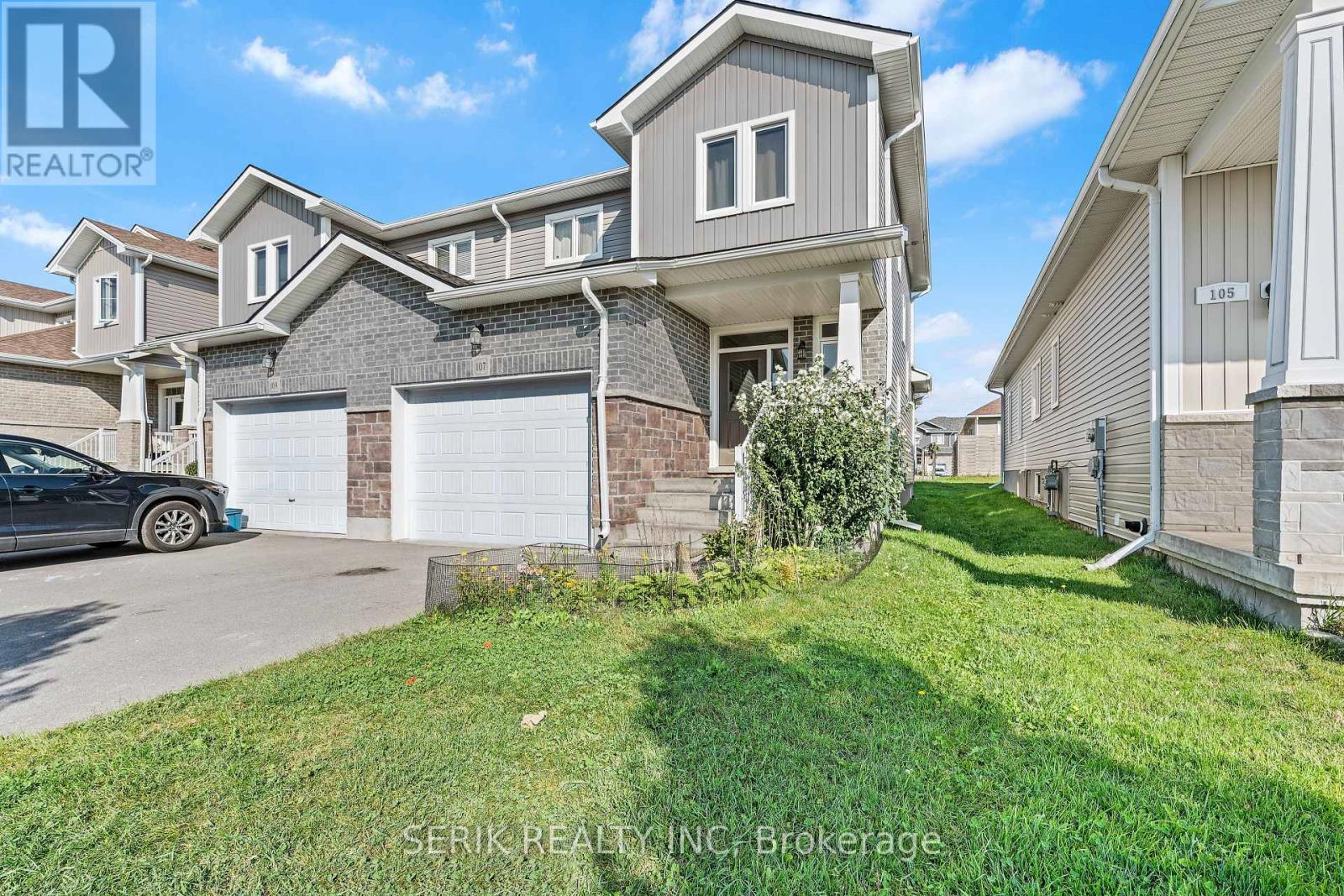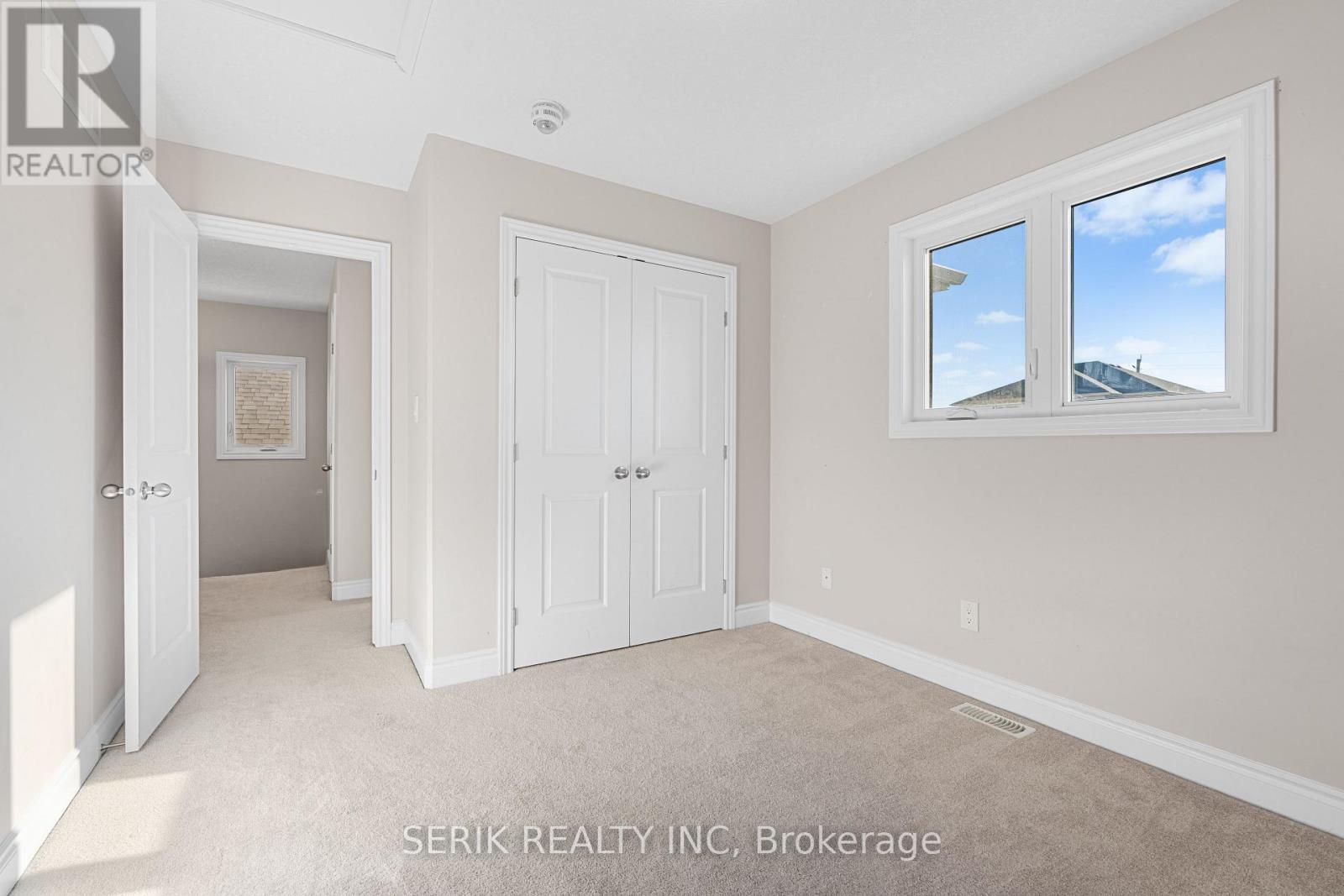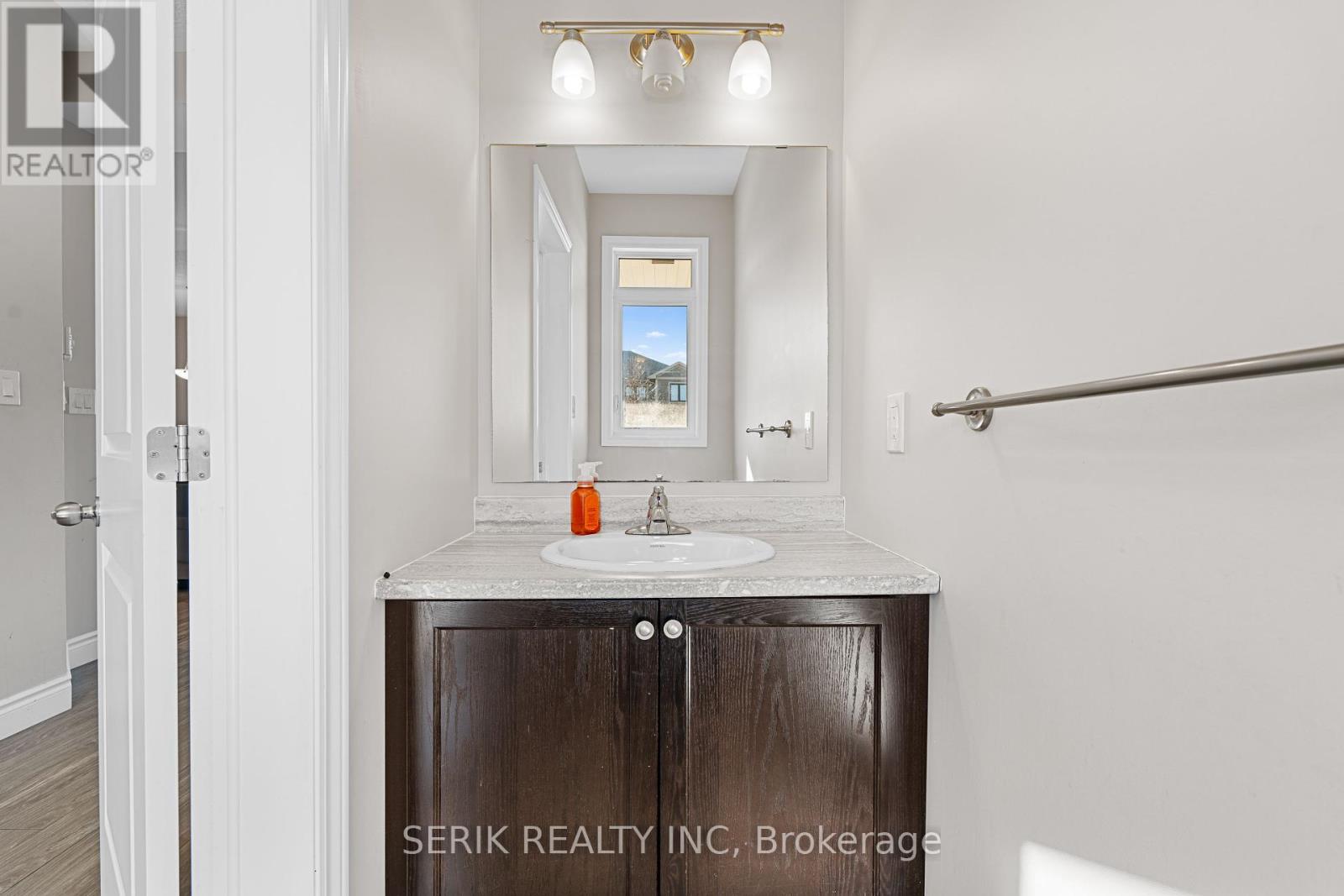107 Dr Richard James Crescent Loyalist, Ontario K7N 0C1
$549,000
Welcome to 107 Dr Richard James Crescent, Newer Semi Detached. This property boasts a solid brick and vinyl siding exterior with an attached garageand Front parking for up to three vehicles. offers ample outdoor space for your enjoyment. Inside, you'll find a spacious and functional layout. The mainfloor features a modern kitchen with a double sink island, a living hall with plenty of natural light, and a convenient mudroom. Upstairs, the master bedroomincludes a 3-piece ensuite and double-door closet, while two additional bedrooms and a 4-pc bathroom provide comfort for the entire family. The laundryroom is also located on this level for added convenience. The partially finished basement offers extra living space with a recreational room, office, andutility room. Key features include a central air cooling system, forced air heating, and an on-demand water heater under contract for $30/month. Locatednear parks, schools, public transit, and other amenities Don't miss out on this opportunity **EXTRAS** **CO detector, Dishwasher, Dryer, Garage Door Opener, Microwave, Range Hood, Refrigerator, Smoke Detector, Stove, Washer** (id:24801)
Property Details
| MLS® Number | X11923788 |
| Property Type | Single Family |
| Parking Space Total | 2 |
Building
| Bathroom Total | 3 |
| Bedrooms Above Ground | 3 |
| Bedrooms Total | 3 |
| Appliances | Garage Door Opener Remote(s), Dishwasher, Dryer, Garage Door Opener, Microwave, Range, Refrigerator, Stove, Washer |
| Basement Development | Partially Finished |
| Basement Type | Full (partially Finished) |
| Construction Style Attachment | Semi-detached |
| Cooling Type | Central Air Conditioning |
| Exterior Finish | Brick, Vinyl Siding |
| Fire Protection | Smoke Detectors |
| Flooring Type | Laminate, Carpeted, Ceramic |
| Foundation Type | Concrete |
| Half Bath Total | 1 |
| Heating Fuel | Natural Gas |
| Heating Type | Forced Air |
| Stories Total | 2 |
| Type | House |
| Utility Water | Municipal Water |
Parking
| Garage |
Land
| Acreage | No |
| Sewer | Sanitary Sewer |
| Size Depth | 104 Ft ,11 In |
| Size Frontage | 29 Ft ,11 In |
| Size Irregular | 29.99 X 104.93 Ft |
| Size Total Text | 29.99 X 104.93 Ft |
Rooms
| Level | Type | Length | Width | Dimensions |
|---|---|---|---|---|
| Second Level | Primary Bedroom | 4.3891 m | 4.0538 m | 4.3891 m x 4.0538 m |
| Second Level | Bedroom 2 | 3.048 m | 3.81 m | 3.048 m x 3.81 m |
| Second Level | Bedroom 3 | 3.3528 m | 3.5357 m | 3.3528 m x 3.5357 m |
| Second Level | Laundry Room | Measurements not available | ||
| Ground Level | Kitchen | 2.7737 m | 4.1453 m | 2.7737 m x 4.1453 m |
| Ground Level | Living Room | 5.4559 m | 3.9624 m | 5.4559 m x 3.9624 m |
https://www.realtor.ca/real-estate/27803187/107-dr-richard-james-crescent-loyalist
Contact Us
Contact us for more information
Sadaqat Ahmed Sheikh
Broker of Record
(905) 638-1100
www.serikrealty.ca/
www.facebook.com/Smart-Sell-Real-Estate-101429605104019
twitter.com/SadaqatSheikh4
www.linkedin.com/in/sadaqat-sheikh-1b92981b6/
5800 Keaton Crescent
Mississauga, Ontario L5R 3K2
(905) 638-1100
(905) 638-1100
www.serikrealty.ca/
Sat Chaudhary
Salesperson
www.facebook.com/yourSATrealtor
1-695 Innovation Dr
Kingston, Ontario K7K 7E6
(866) 530-7737
www.exprealty.ca/











































