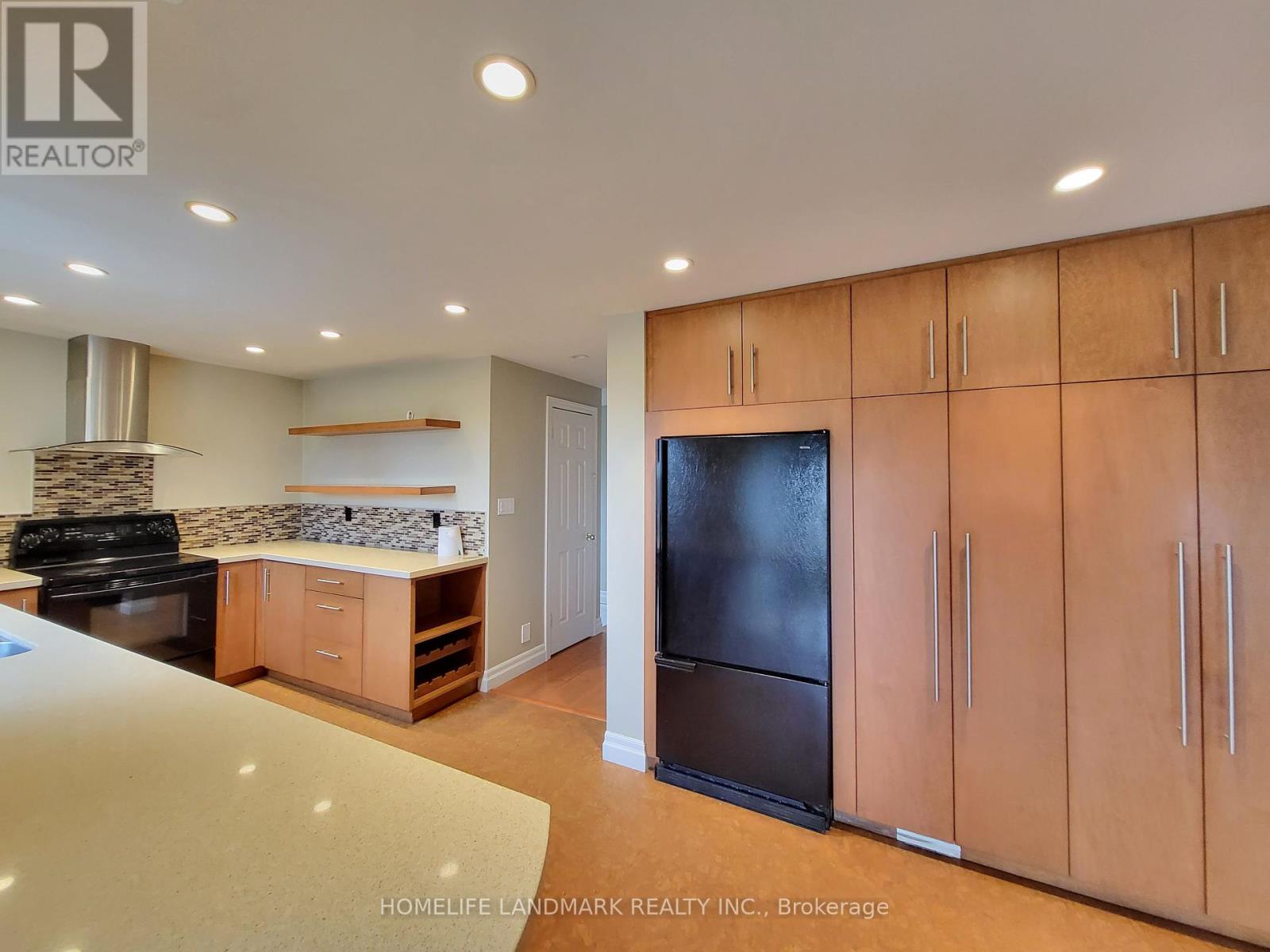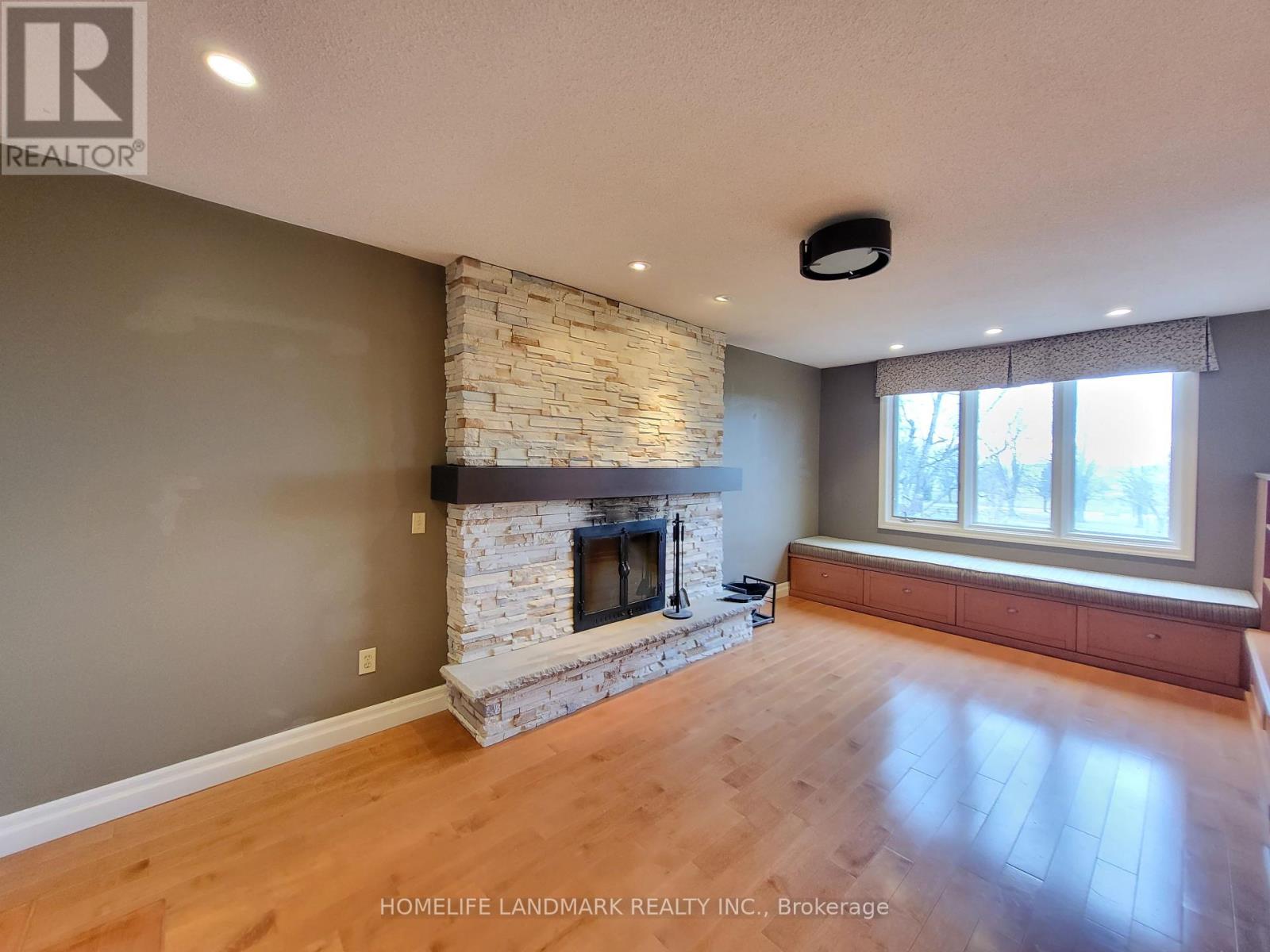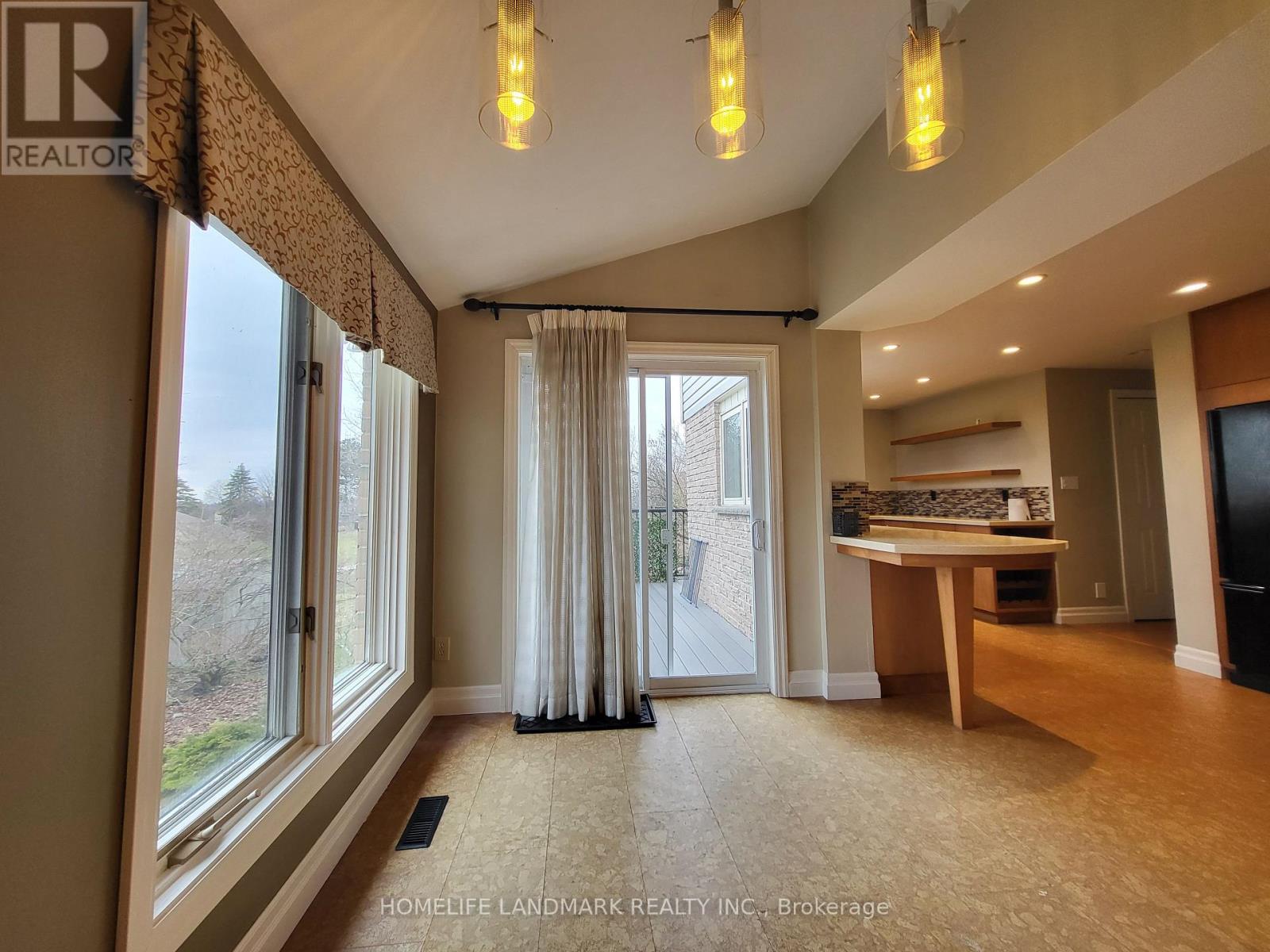107 Bolland Crescent Ajax, Ontario L1S 3H1
$3,700 Monthly
This 4 Bed 4 Bath With Over 2500 Sqft Floor Size. Located On A Quiet Street Ajax's Best Waterfront Neighborhood. The 5th Room On 2nd Floor With Window Could Be Another Bedroom Or Office. Fantastic Curb Appeal And Extensively Landscaped. Clear South View. From The Balcony / Deck Overlooking Premiere Waterfront. Walk Out Basement! Kitchen Remodeled For The Chef In The Family Overlooking Gorgeous Horizon! Tasteful Decor, Maple Floors, Maintenance Free Composite Deck, Large Bedrooms, Spacious Walk Out Basement. Steps To The Waterfront With Miles Of Trails, Duffins Creek, All Amenities, Preferred Schools, Transit, Go, 401..& The 412. **** EXTRAS **** Fridge, Stove,B/I D/W, Washer, Dryer (id:24801)
Property Details
| MLS® Number | E11907835 |
| Property Type | Single Family |
| Community Name | South West |
| AmenitiesNearBy | Park |
| Features | Cul-de-sac |
| ParkingSpaceTotal | 4 |
| ViewType | View |
Building
| BathroomTotal | 4 |
| BedroomsAboveGround | 4 |
| BedroomsTotal | 4 |
| Appliances | Garage Door Opener Remote(s) |
| BasementDevelopment | Finished |
| BasementFeatures | Walk Out |
| BasementType | N/a (finished) |
| ConstructionStyleAttachment | Detached |
| CoolingType | Central Air Conditioning |
| ExteriorFinish | Aluminum Siding, Brick |
| FireplacePresent | Yes |
| FlooringType | Ceramic, Hardwood |
| FoundationType | Concrete |
| HalfBathTotal | 1 |
| HeatingFuel | Natural Gas |
| HeatingType | Forced Air |
| StoriesTotal | 2 |
| SizeInterior | 2499.9795 - 2999.975 Sqft |
| Type | House |
| UtilityWater | Municipal Water |
Parking
| Attached Garage |
Land
| Acreage | No |
| LandAmenities | Park |
| Sewer | Sanitary Sewer |
| SizeDepth | 115 Ft |
| SizeFrontage | 51 Ft ,9 In |
| SizeIrregular | 51.8 X 115 Ft |
| SizeTotalText | 51.8 X 115 Ft |
Rooms
| Level | Type | Length | Width | Dimensions |
|---|---|---|---|---|
| Second Level | Bedroom 4 | 3.63 m | 2.74 m | 3.63 m x 2.74 m |
| Second Level | Office | 2.4 m | 2.1 m | 2.4 m x 2.1 m |
| Second Level | Primary Bedroom | 4 m | 4.9 m | 4 m x 4.9 m |
| Second Level | Bedroom 2 | 2.72 m | 3.62 m | 2.72 m x 3.62 m |
| Second Level | Bedroom 3 | 2.8 m | 4.24 m | 2.8 m x 4.24 m |
| Basement | Media | 9.4 m | 4 m | 9.4 m x 4 m |
| Main Level | Foyer | 2.21 m | 1.6 m | 2.21 m x 1.6 m |
| Main Level | Living Room | 5.5 m | 3.7 m | 5.5 m x 3.7 m |
| Main Level | Dining Room | 3.33 m | 3.23 m | 3.33 m x 3.23 m |
| Main Level | Kitchen | 5.74 m | 2.63 m | 5.74 m x 2.63 m |
| Main Level | Eating Area | 2.1 m | 4.68 m | 2.1 m x 4.68 m |
| Main Level | Family Room | 6.1 m | 3.3 m | 6.1 m x 3.3 m |
https://www.realtor.ca/real-estate/27767700/107-bolland-crescent-ajax-south-west-south-west
Interested?
Contact us for more information
Paul Zhang
Broker
7240 Woodbine Ave Unit 103
Markham, Ontario L3R 1A4






















