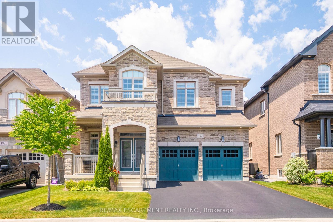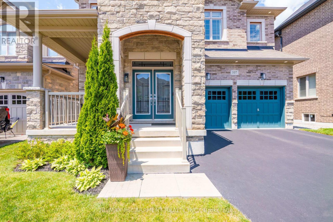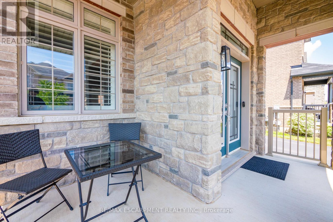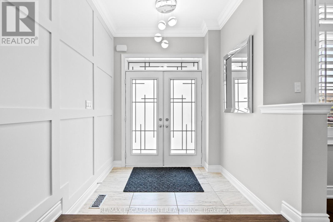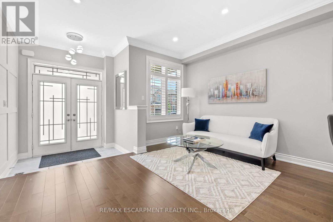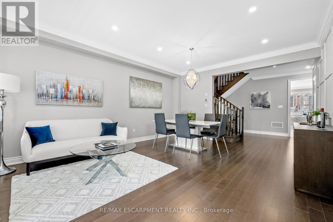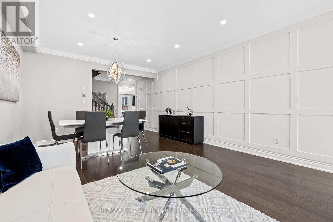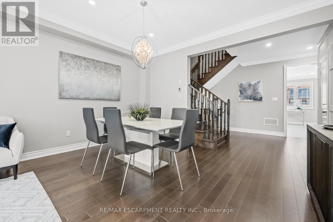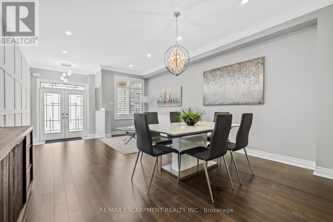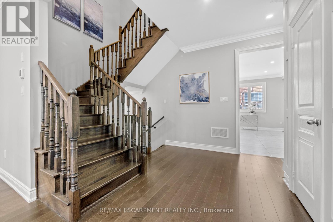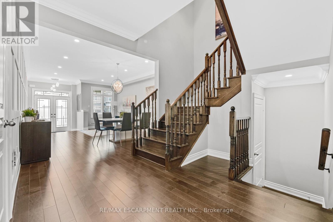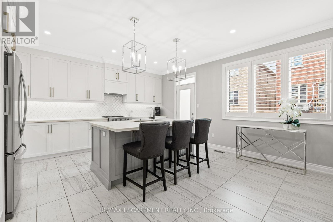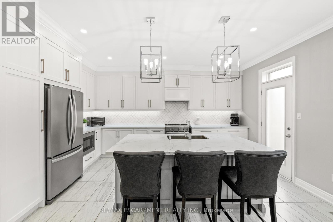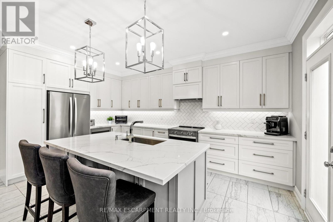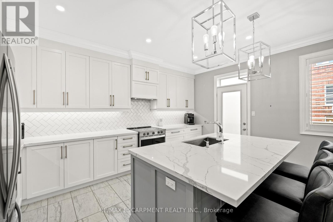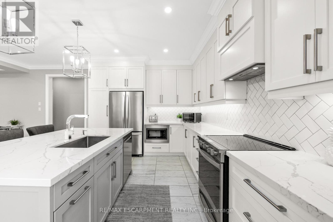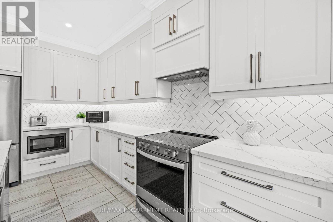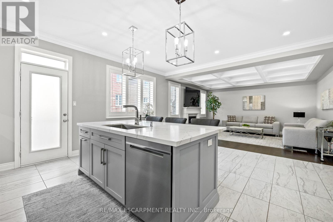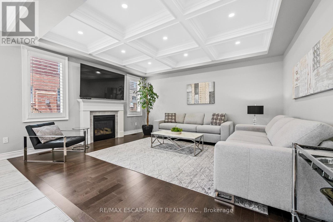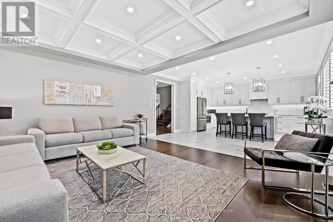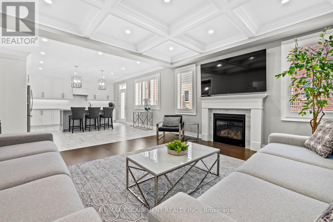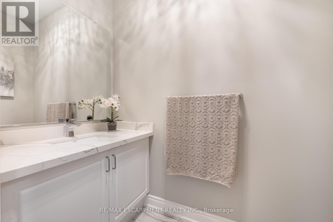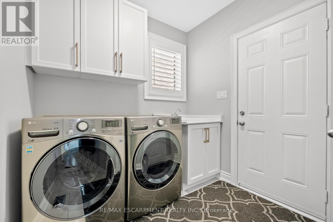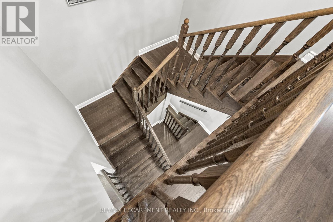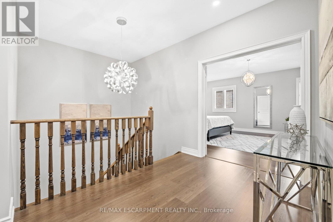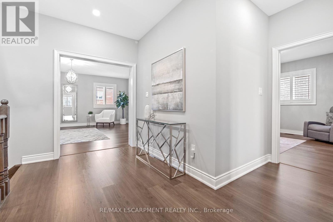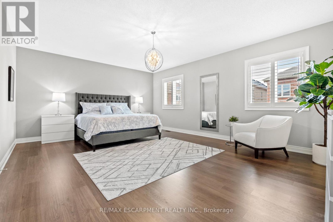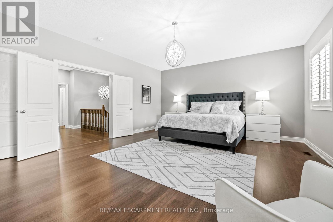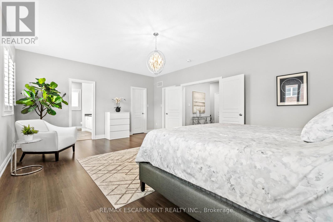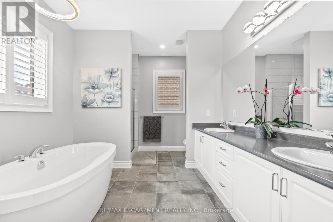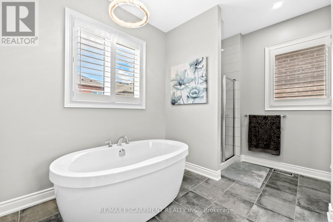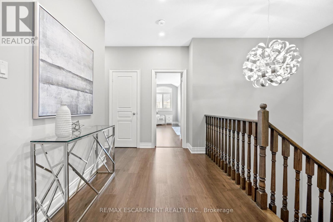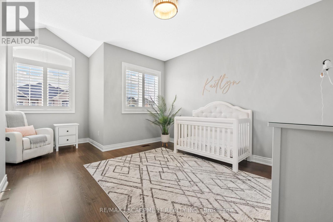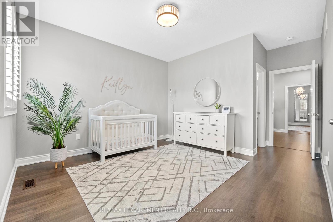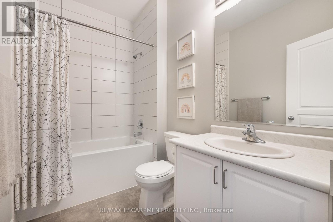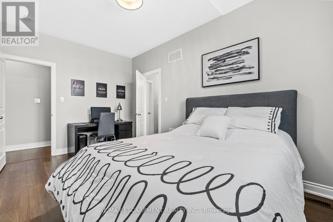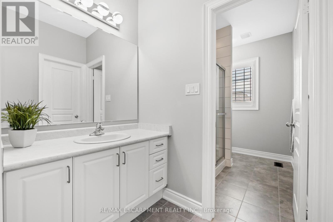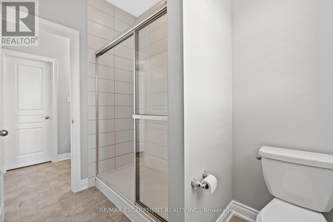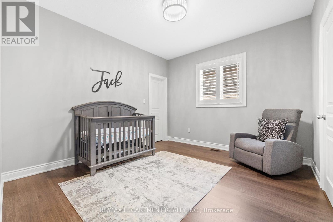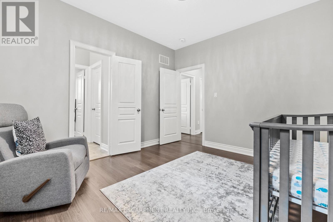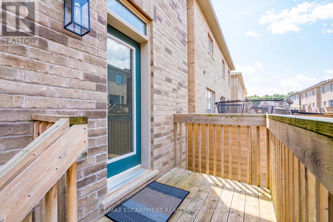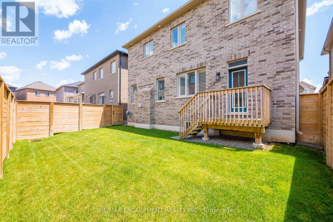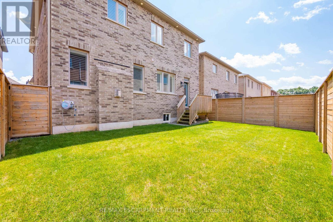107 Avanti Crescent Hamilton, Ontario L8B 1W7
$1,399,900
Welcome To 107 Avanti Crescent, A Beautiful Detached Home On One Of The Most Sought-After Streets In Waterdown's Mountainview Heights Community. With Nearly 3,000 Sq Ft Of Finished Living Space Above Grade, This 4-Bedroom, 3.5-Bath Home Offers A Great Layout And High-End Finishes Throughout. The Entire Home Is Carpet-Free, With Hardwood Flooring On The Main Level, Pot Lights, And A Custom White Shaker Kitchen With Quartz Countertops, An Oversized Island With Seating And Stainless Steel Appliances. The Family Room Is Warm And Welcoming With A Gas Fireplace And Coffered Ceiling. Both The Main And Upper Levels Boast 9 Foot Ceilings & The Home Features California Shutters Throughout. Upstairs, Every Bedroom Has A Walk-In Closet And Access To A Bathroom, Perfect For Families, Including A Spacious Primary Suite With Dual Walk-In Closets And A Luxurious 5-Piece Ensuite. Exterior Pot Lights Surround The Home For Added Curb Appeal. The Unfinished Basement Includes A Rough-In For A Bathroom And Room To Grow. Located Close To Top-Rated Schools, Parks, Trails, And Highways 403/407, This Is A Rare Opportunity To Own A Stunning Home In One Of Waterdown's Best Neighbourhoods. (id:24801)
Property Details
| MLS® Number | X12395672 |
| Property Type | Single Family |
| Community Name | Waterdown |
| Equipment Type | Water Heater |
| Features | Carpet Free |
| Parking Space Total | 4 |
| Rental Equipment Type | Water Heater |
| Structure | Porch |
Building
| Bathroom Total | 4 |
| Bedrooms Above Ground | 4 |
| Bedrooms Total | 4 |
| Age | 6 To 15 Years |
| Amenities | Fireplace(s) |
| Appliances | Water Heater, Dishwasher, Dryer, Garage Door Opener, Microwave, Stove, Washer, Window Coverings, Refrigerator |
| Basement Development | Unfinished |
| Basement Type | Full (unfinished) |
| Construction Style Attachment | Detached |
| Cooling Type | Central Air Conditioning |
| Exterior Finish | Brick, Stone |
| Fireplace Present | Yes |
| Fireplace Total | 1 |
| Flooring Type | Hardwood |
| Foundation Type | Poured Concrete |
| Half Bath Total | 1 |
| Heating Fuel | Natural Gas |
| Heating Type | Forced Air |
| Stories Total | 2 |
| Size Interior | 2,500 - 3,000 Ft2 |
| Type | House |
| Utility Water | Municipal Water |
Parking
| Attached Garage | |
| Garage |
Land
| Acreage | No |
| Sewer | Sanitary Sewer |
| Size Depth | 90 Ft ,2 In |
| Size Frontage | 41 Ft |
| Size Irregular | 41 X 90.2 Ft |
| Size Total Text | 41 X 90.2 Ft |
Rooms
| Level | Type | Length | Width | Dimensions |
|---|---|---|---|---|
| Second Level | Primary Bedroom | 6.17 m | 4.93 m | 6.17 m x 4.93 m |
| Second Level | Bedroom 2 | 3.81 m | 3.61 m | 3.81 m x 3.61 m |
| Second Level | Bedroom 3 | 4.47 m | 3.1 m | 4.47 m x 3.1 m |
| Second Level | Bedroom 4 | 3.71 m | 3.71 m | 3.71 m x 3.71 m |
| Main Level | Dining Room | 5.54 m | 4.27 m | 5.54 m x 4.27 m |
| Main Level | Kitchen | 4.93 m | 5.61 m | 4.93 m x 5.61 m |
| Main Level | Family Room | 4.93 m | 4.47 m | 4.93 m x 4.47 m |
| Main Level | Laundry Room | 3 m | 2.29 m | 3 m x 2.29 m |
https://www.realtor.ca/real-estate/28845512/107-avanti-crescent-hamilton-waterdown-waterdown
Contact Us
Contact us for more information
Yvonne Morrow
Salesperson
2180 Itabashi Way #4b
Burlington, Ontario L7M 5A5
(905) 639-7676
(905) 681-9908
www.remaxescarpment.com/


