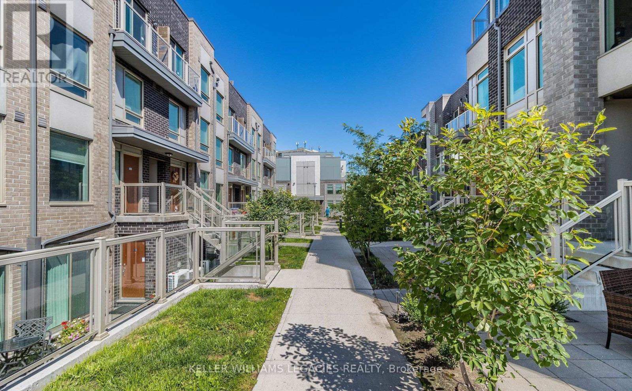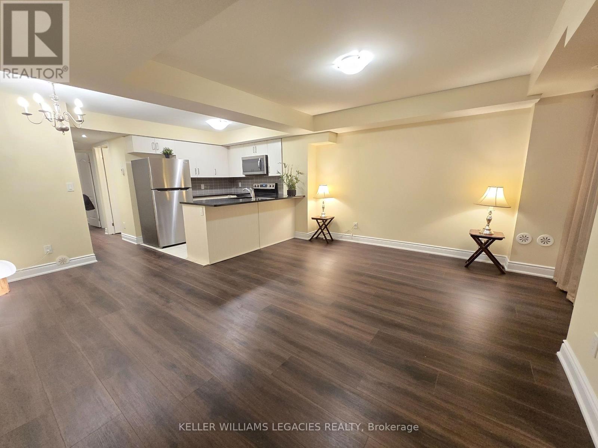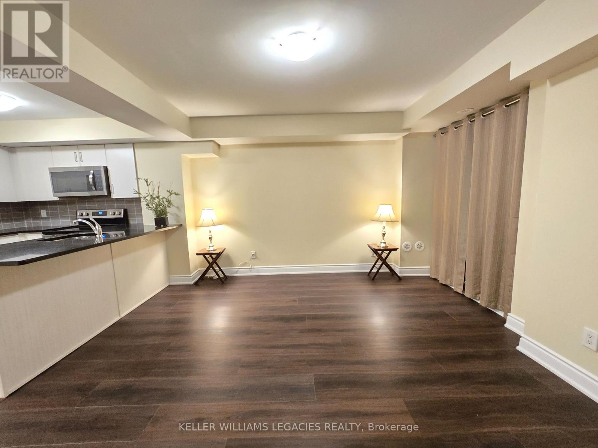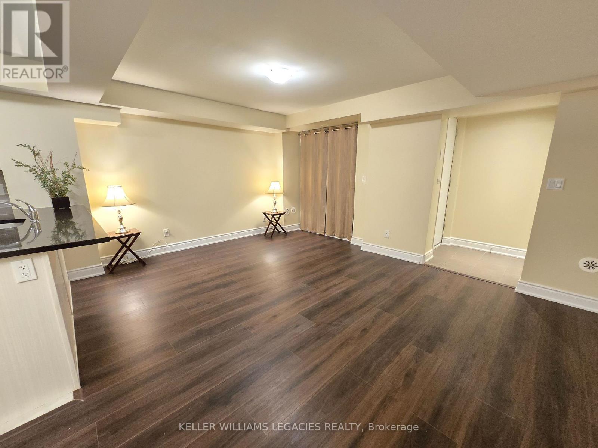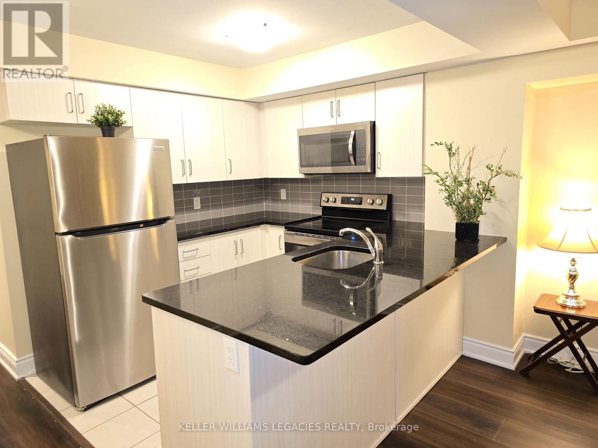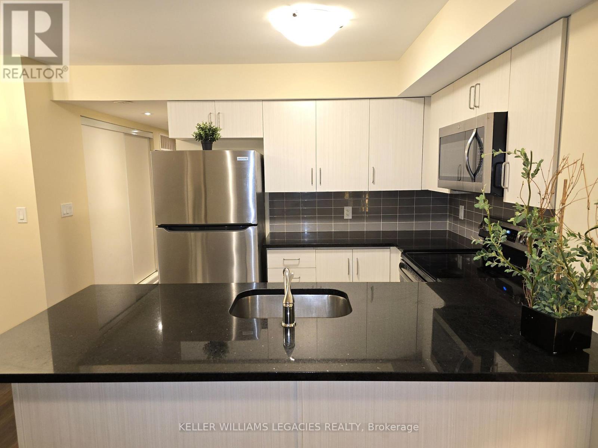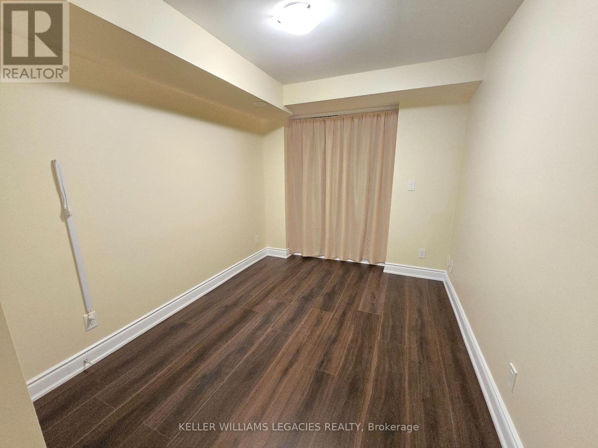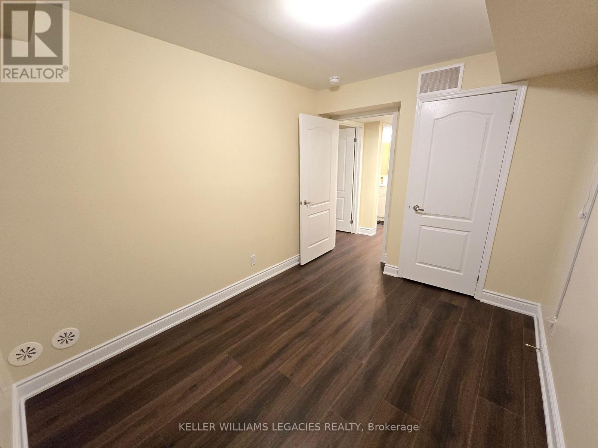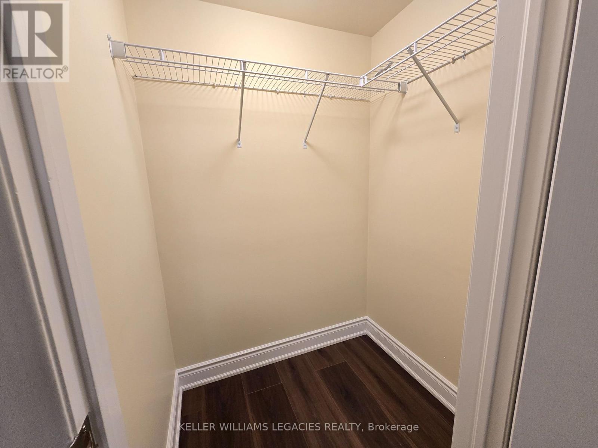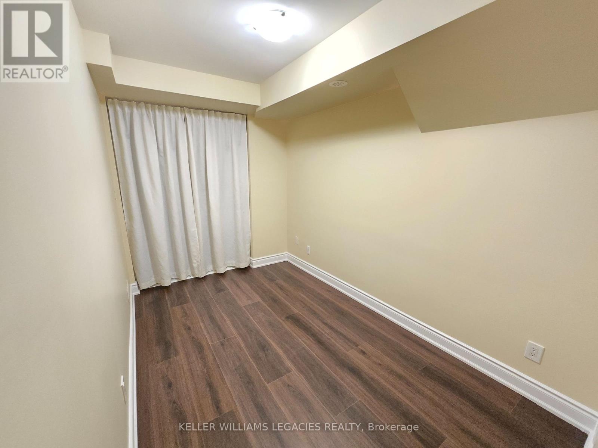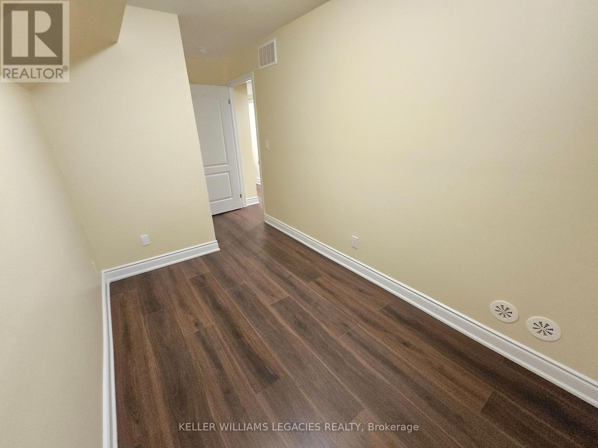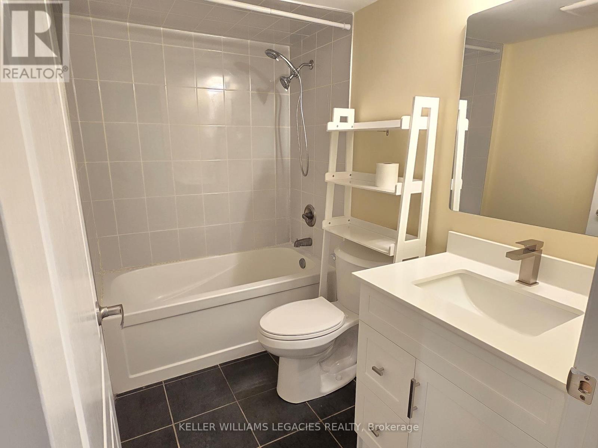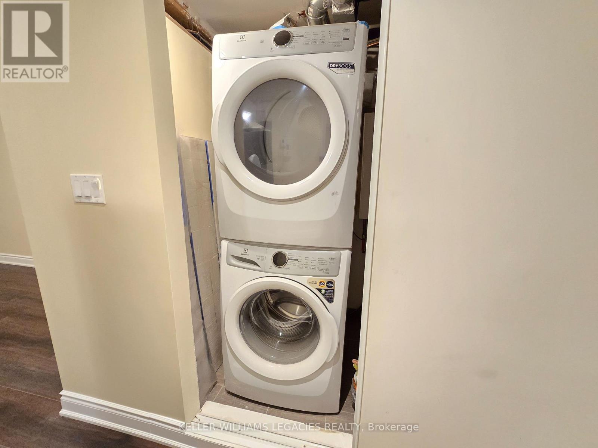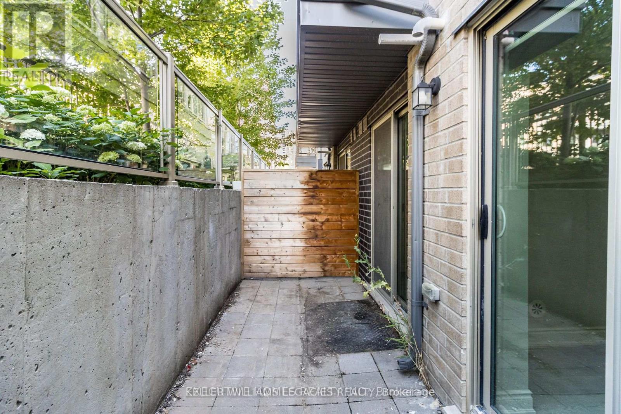107 - 7 Applewood Lane Toronto, Ontario M9C 2Z7
$2,400 Monthly
Beautiful Newly RENOVATED 2-bedroom stacked townhome in a highly convenient Etobicoke location! This BRIGHT, EAST-FACING lower-level unit offers a spacious layout with almost 800 sq ft of upgraded living space and a sun-filled living room. Enjoy brand-new flooring, fresh paint throughout, and a modern kitchen with Granite countertops and near-new stainless steel appliances (less than 1 year old). Both bedrooms include large closets, providing excellent storage. The unit comes with two outdoor spaces: a front patio and a private sunken rear patio-great for relaxing or entertaining. Additional features include central AC, forced-air heating, in-unit laundry, and 1 underground parking spot. AMAZING LOCATION! Located right off Hwy 427 on Holiday Drive. 3-min walk to the Bus stop. 20-min transit / 10-min drive to Islington Subway Station. 5-min walk to Broadacres Park10-min walk to Broadacres Junior Public School. A clean, modern, and move-in-ready home perfect for small families, professionals, or anyone seeking comfort and convenience in Etobicoke. (id:24801)
Property Details
| MLS® Number | W12557356 |
| Property Type | Single Family |
| Community Name | Etobicoke West Mall |
| Community Features | Pets Not Allowed |
| Features | Balcony, Carpet Free, In Suite Laundry |
| Parking Space Total | 1 |
Building
| Bathroom Total | 1 |
| Bedrooms Above Ground | 2 |
| Bedrooms Total | 2 |
| Basement Type | None |
| Cooling Type | Central Air Conditioning |
| Exterior Finish | Brick Facing |
| Flooring Type | Vinyl |
| Heating Fuel | Natural Gas |
| Heating Type | Forced Air |
| Size Interior | 700 - 799 Ft2 |
| Type | Row / Townhouse |
Parking
| Underground | |
| Garage |
Land
| Acreage | No |
Rooms
| Level | Type | Length | Width | Dimensions |
|---|---|---|---|---|
| Main Level | Living Room | 4.98 m | 5.61 m | 4.98 m x 5.61 m |
| Main Level | Kitchen | 2.57 m | 2.44 m | 2.57 m x 2.44 m |
| Main Level | Bedroom | 2.67 m | 3.3 m | 2.67 m x 3.3 m |
| Main Level | Bedroom 2 | 2.21 m | 3.3 m | 2.21 m x 3.3 m |
| Main Level | Bathroom | 2.29 m | 1.52 m | 2.29 m x 1.52 m |
Contact Us
Contact us for more information
Viren Sud
Salesperson
28 Roytec Rd #201-203
Vaughan, Ontario L4L 8E4
(905) 669-2200
www.kwlegacies.com/
Oscar Romero
Salesperson
(647) 886-9453
www.theromerogroup.ca/
28 Roytec Rd #201-203
Vaughan, Ontario L4L 8E4
(905) 669-2200
www.kwlegacies.com/



