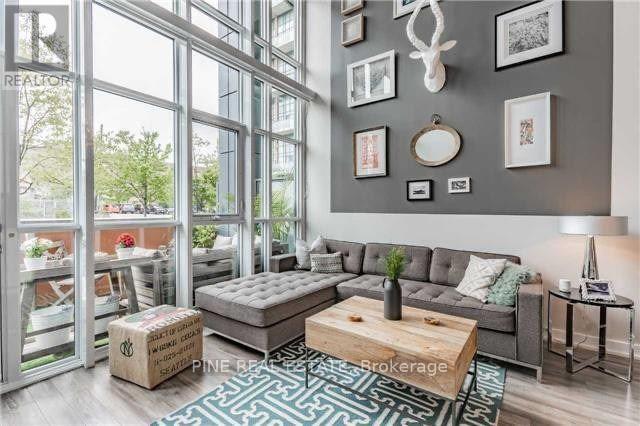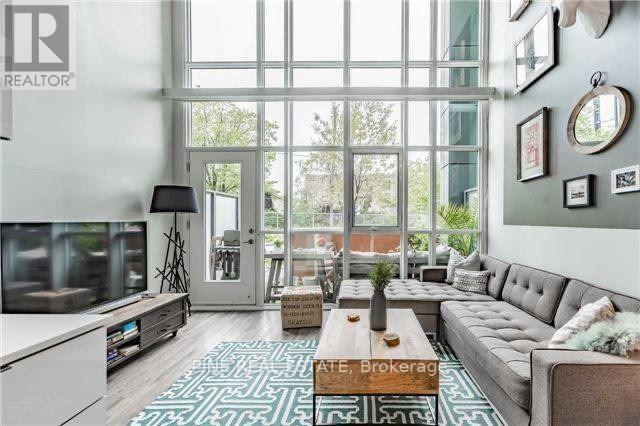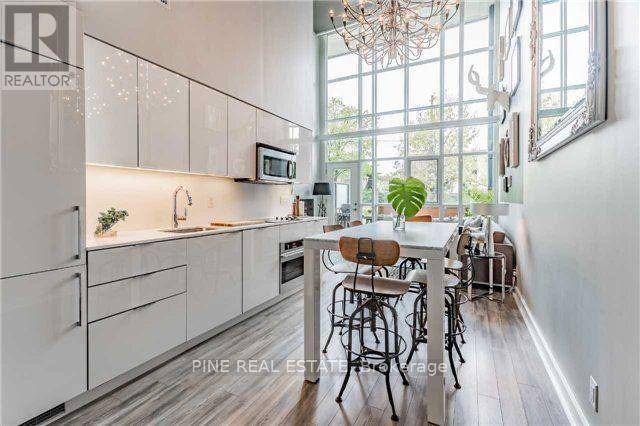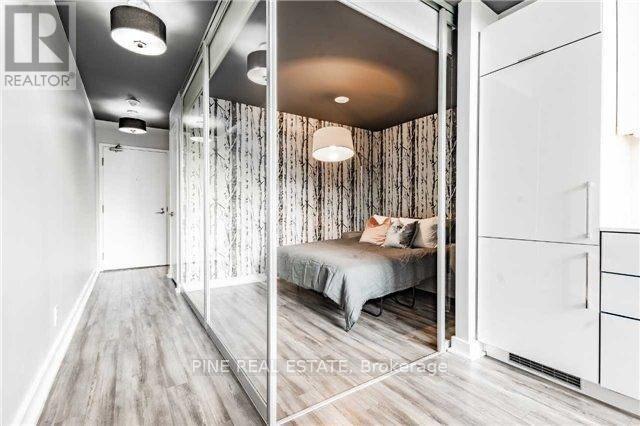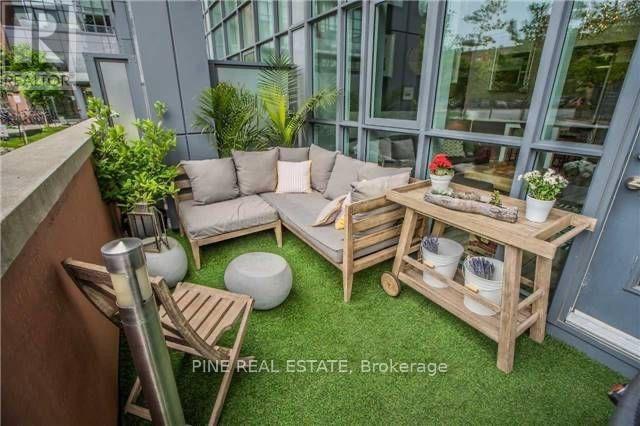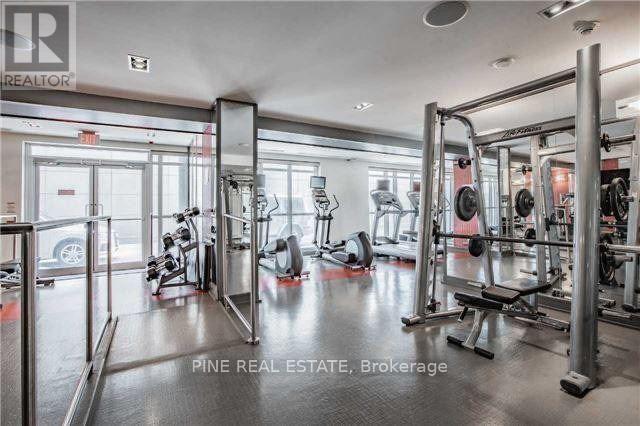107 - 5 Hanna Avenue Toronto, Ontario M6K 0B3
$1,099,999Maintenance, Water, Common Area Maintenance, Insurance, Parking
$752.52 Monthly
Maintenance, Water, Common Area Maintenance, Insurance, Parking
$752.52 MonthlyBright, Private Ground Floor Entrance, 2-Storey Loft In A Modern and sophisticated Liberty Village condo. This Property boasts 2 Bedrooms, 2 Full Bathrooms, with 1 Car Parking spot and 1 Storage Locker. The Property Has Been Upgraded throughout with brand new floors installed on main level in March 2024. Located in the heart of Liberty Village and only minutes from the downtown core, public transit and major highways. Don't miss this townhome style condo with access to a private ground floor outdoor patio, excellent for enjoying summer meals outdoors! The Building is Equipped with Excellent Amenities including a gym, Basketball Court, Yoga Studio, Party Room, Visitor Parking and Working Office Space. Quick access to Exhibition Place & Events, Go Station, TTC Access, BMO Field and the Lake. **** EXTRAS **** Oven Range, Microwave, Dishwasher and Fridge; All electric light fixtures and window coverings. (id:24801)
Property Details
| MLS® Number | C11941700 |
| Property Type | Single Family |
| Community Name | Niagara |
| Amenities Near By | Public Transit |
| Community Features | Pet Restrictions |
| Parking Space Total | 1 |
| Structure | Patio(s) |
Building
| Bathroom Total | 2 |
| Bedrooms Above Ground | 2 |
| Bedrooms Total | 2 |
| Amenities | Exercise Centre, Party Room, Visitor Parking, Storage - Locker |
| Appliances | Range |
| Cooling Type | Central Air Conditioning |
| Exterior Finish | Brick |
| Flooring Type | Hardwood |
| Heating Fuel | Natural Gas |
| Heating Type | Heat Pump |
| Stories Total | 2 |
| Size Interior | 900 - 999 Ft2 |
| Type | Apartment |
Parking
| Underground | |
| Garage |
Land
| Acreage | No |
| Land Amenities | Public Transit |
| Surface Water | Lake/pond |
Rooms
| Level | Type | Length | Width | Dimensions |
|---|---|---|---|---|
| Second Level | Bedroom | 3.66 m | 3.53 m | 3.66 m x 3.53 m |
| Main Level | Living Room | 4.4 m | 6 m | 4.4 m x 6 m |
| Main Level | Dining Room | 4.4 m | 6 m | 4.4 m x 6 m |
| Main Level | Kitchen | 3.6 m | 3.23 m | 3.6 m x 3.23 m |
| Main Level | Bedroom 2 | 3.3 m | 3.29 m | 3.3 m x 3.29 m |
https://www.realtor.ca/real-estate/27844730/107-5-hanna-avenue-toronto-niagara-niagara
Contact Us
Contact us for more information
Rui Estevao
Broker
(416) 824-2294
www.estevao.ca/
1 University Ave, 3rd Floor Unit: 120
Toronto, Ontario M5J 2P1
(855) 424-7317
pine.ca/


