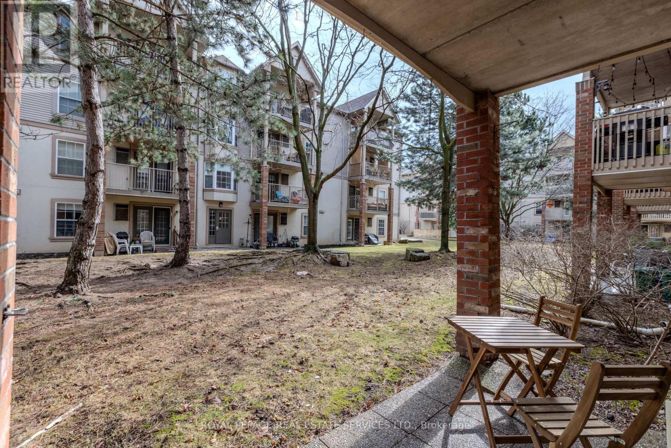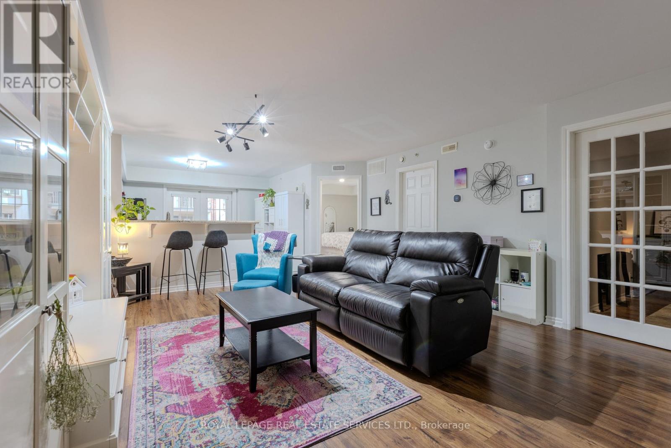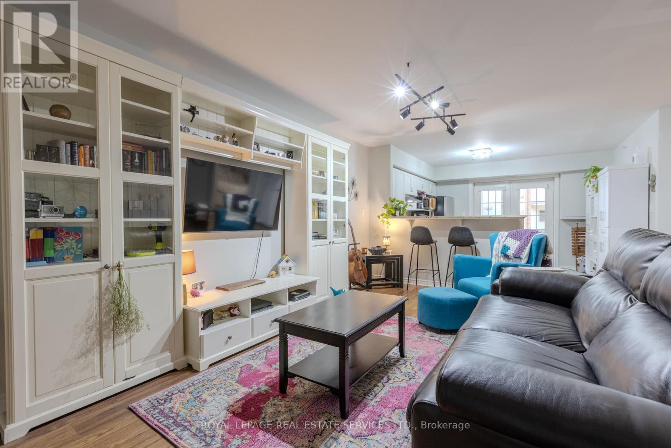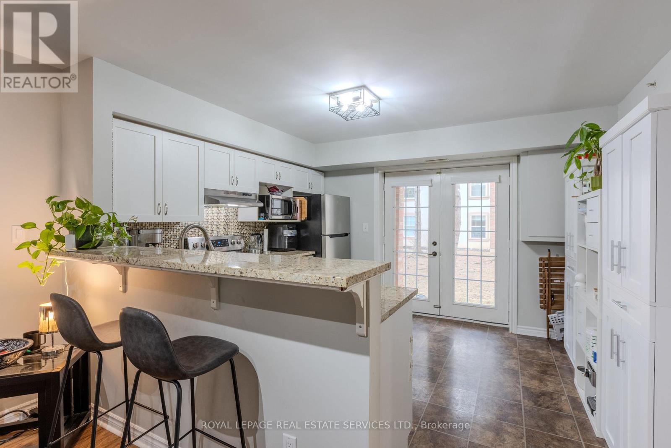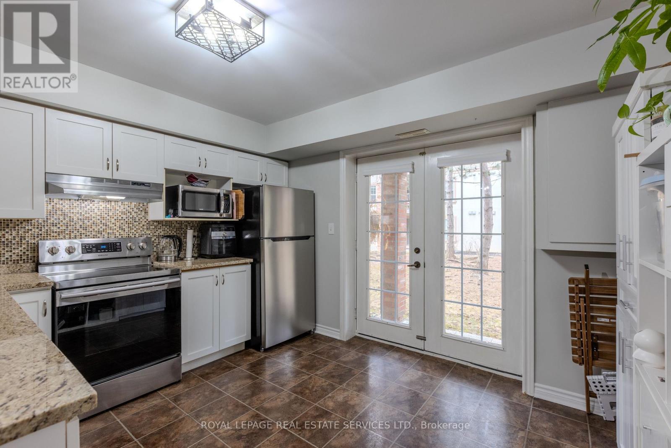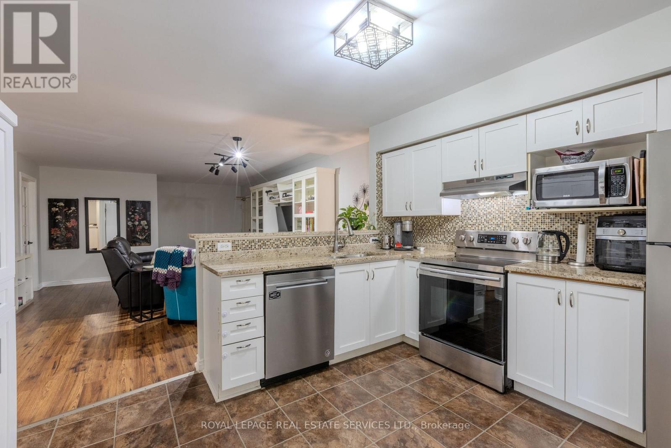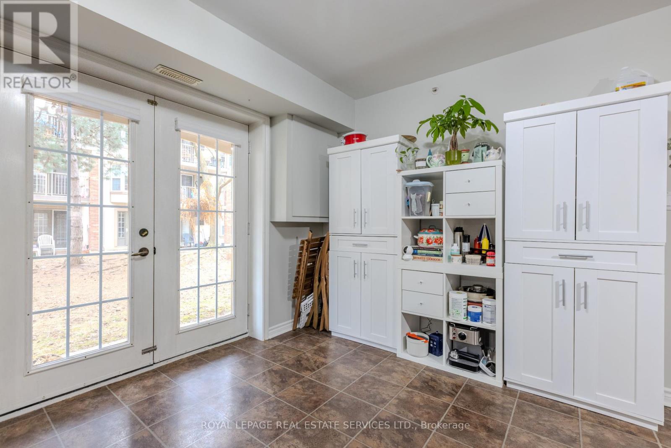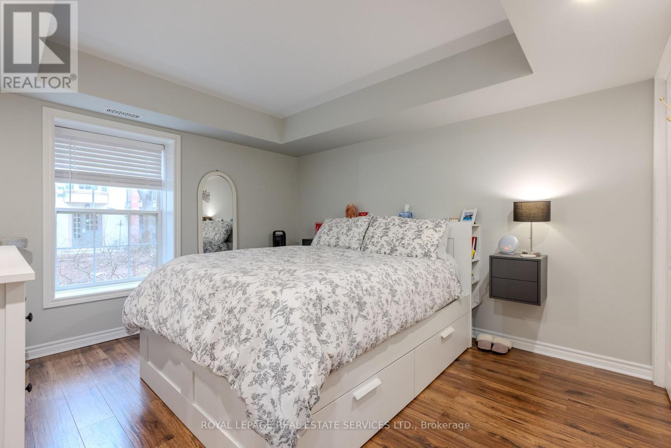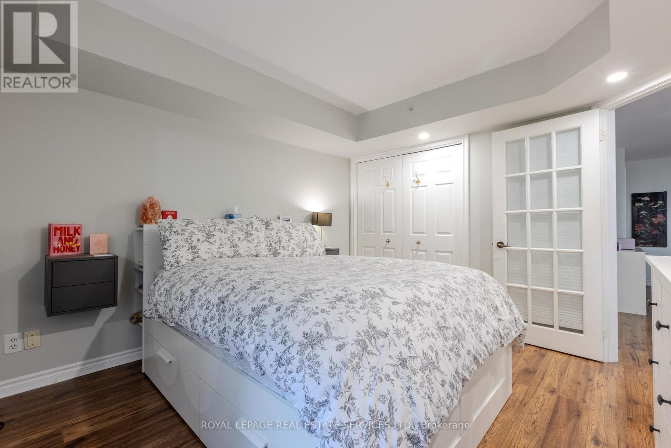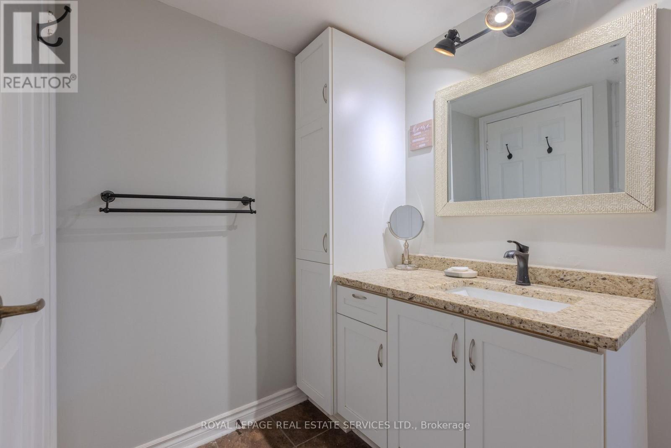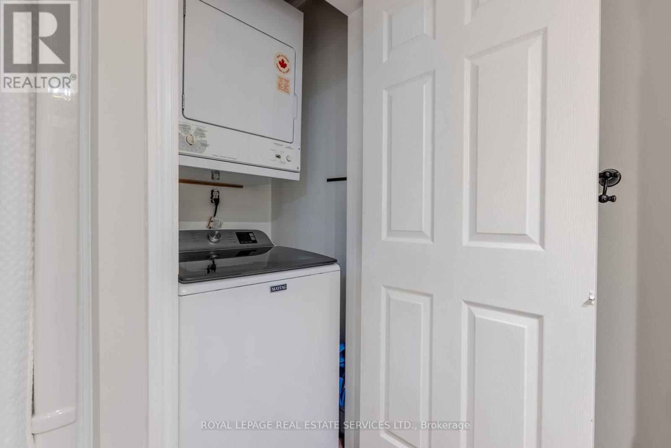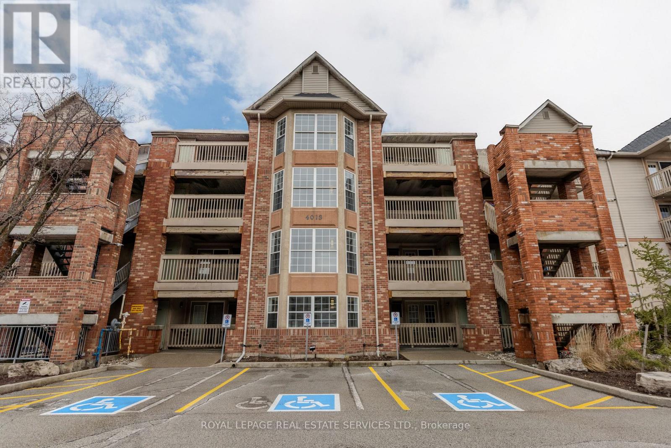107 - 4013 Kilmer Drive Burlington, Ontario L7M 4M3
$469,000Maintenance, Insurance, Water, Parking
$549.79 Monthly
Maintenance, Insurance, Water, Parking
$549.79 Monthly**Ground-Floor Gem with Vaulted Ceilings & Private Patio** This rarely available 2-bedroom unit combines space, style, and convenience in one beautifully updated package. Featuring vaulted ceilings, an open-concept layout, and a walkout to a private patio surrounded by trees, it offers over 870 sqft of comfortable living. The kitchen boasts granite counters, a sleek backsplash, and a breakfast bar perfect for entertaining. The primary bedroom has ample closet space, while the second bedroom (or home office) includes a large walk-in closet. Extras include in-suite laundry, a storage locker, underground parking, new furnace, A/C, and hot water tank. BBQs allowed! Ideally located near transit, parks, trails, shops, and the Appleby GO. **Maintenance fee is $549.79 with no increases expected. The vendor has already paid the special assessment to bolster the reserve fund** Move-in ready with fresh paint, smooth ceilings, and updated lighting. (id:24801)
Property Details
| MLS® Number | W12403263 |
| Property Type | Single Family |
| Community Name | Tansley |
| Community Features | Pet Restrictions |
| Equipment Type | Air Conditioner, Water Heater, Furnace |
| Features | Balcony, Carpet Free, In Suite Laundry |
| Parking Space Total | 1 |
| Rental Equipment Type | Air Conditioner, Water Heater, Furnace |
Building
| Bathroom Total | 1 |
| Bedrooms Above Ground | 2 |
| Bedrooms Total | 2 |
| Amenities | Storage - Locker |
| Cooling Type | Central Air Conditioning |
| Exterior Finish | Brick |
| Heating Fuel | Natural Gas |
| Heating Type | Forced Air |
| Size Interior | 800 - 899 Ft2 |
| Type | Apartment |
Parking
| Underground | |
| No Garage |
Land
| Acreage | No |
Rooms
| Level | Type | Length | Width | Dimensions |
|---|---|---|---|---|
| Main Level | Great Room | 6.6 m | 4.65 m | 6.6 m x 4.65 m |
| Main Level | Kitchen | 3.5 m | 3.9 m | 3.5 m x 3.9 m |
| Main Level | Primary Bedroom | 3.8 m | 3.5 m | 3.8 m x 3.5 m |
| Main Level | Bedroom 2 | 2.9 m | 2.6 m | 2.9 m x 2.6 m |
| Main Level | Laundry Room | Measurements not available | ||
| Main Level | Bathroom | Measurements not available |
https://www.realtor.ca/real-estate/28862245/107-4013-kilmer-drive-burlington-tansley-tansley
Contact Us
Contact us for more information
Gino Saullo
Salesperson
www.ginosaullo.com/
www.facebook.com/Ginosaullo
twitter.com/GinoSaullo?lang=en
www.linkedin.com/in/gino-saullo-38423296/
231 Oak Park #400b
Oakville, Ontario L6H 7S8
(905) 257-3633
(905) 257-3550
231oakpark.royallepage.ca/


