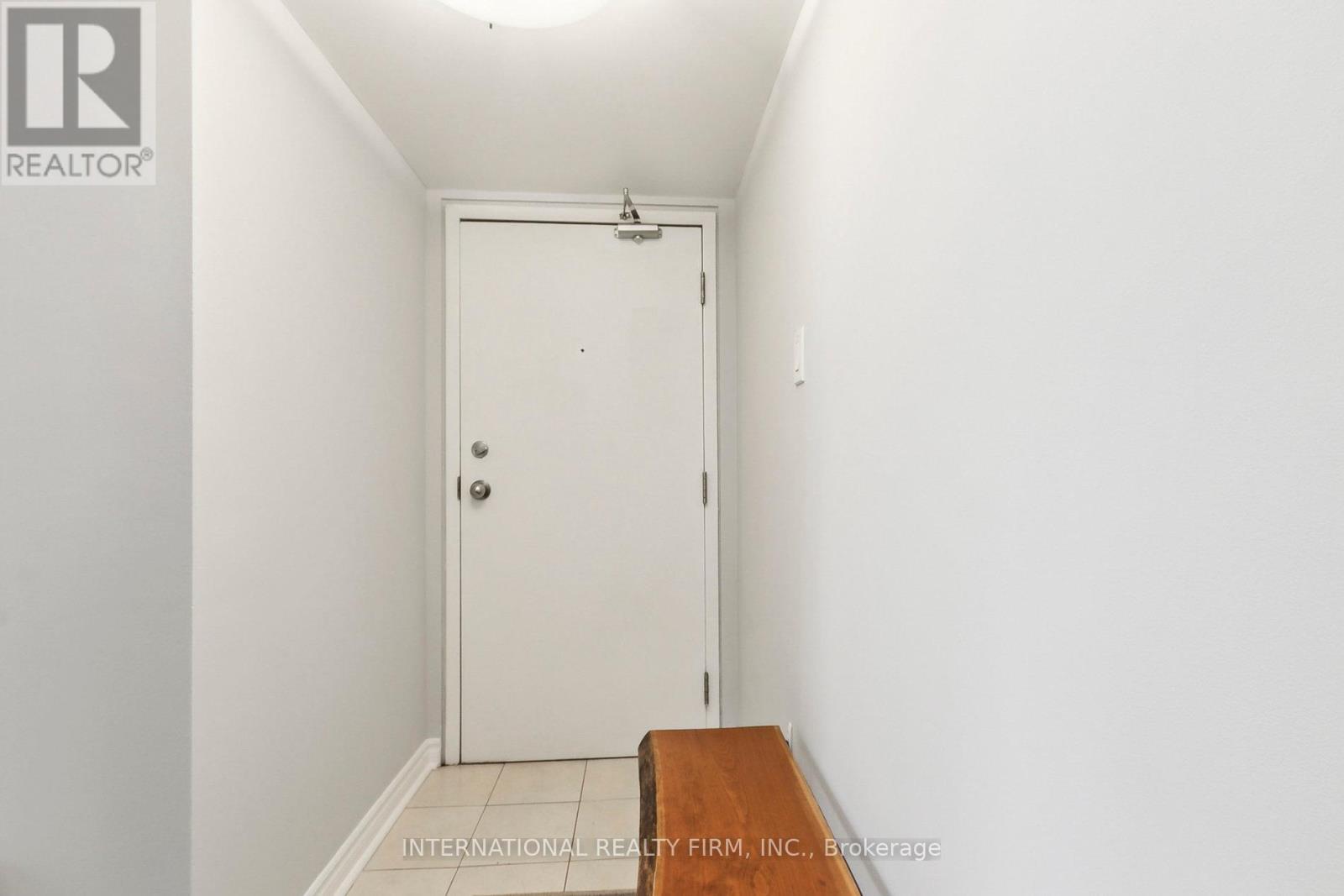107 - 214 Main Street Toronto, Ontario M4E 2W1
$829,900Maintenance, Common Area Maintenance, Insurance, Parking, Water
$586.82 Monthly
Maintenance, Common Area Maintenance, Insurance, Parking, Water
$586.82 MonthlyPrime Location In Trendy Boutique Building! 2 Bedroom 2 Washroom Loft Style Condo Located In The Prestigious Upper Beaches. Bright Open Concept Unit Featuring Floor To Ceiling Windows & A Juliette Balcony. Fabulous Kitchen Features Ceramic Floors, Newer Quartz Counters (2022), Breakfast Bar, Stainless Steel Appliances, Over The Range Microwave, Dishwasher (2022) & Pot Lights. Combined Living / Dining Area With Hardwood Floors, Trendy Rustic Brick Wall Accent & Ensuite Locker Under The Stairs. Primary Loft Bedroom With Semi-Ensuite 4 Pc. Bath (Currently Being Used As An Office). 2nd Bedroom Has Walk-In Closet, 4 Pc. Semi-Ensuite Bath (Currently Used As The Primary Bedroom). **** EXTRAS **** One Underground Parking Spot With Bike Storage, Shared BBQ Area, Steps To The Subway, Go Station & TTC. Amazing Parks, Rec Centre, Kimberley Jr PS & Beaches Montessori School Within Walking Distance. Offers Accepted Anytime. (id:24801)
Property Details
| MLS® Number | E11939238 |
| Property Type | Single Family |
| Community Name | East End-Danforth |
| Amenities Near By | Public Transit, Place Of Worship, Park |
| Community Features | Pet Restrictions, Community Centre |
| Features | Balcony, In Suite Laundry |
| Parking Space Total | 1 |
Building
| Bathroom Total | 2 |
| Bedrooms Above Ground | 2 |
| Bedrooms Total | 2 |
| Appliances | Garage Door Opener Remote(s), Dishwasher, Dryer, Microwave, Range, Refrigerator, Stove, Washer, Window Coverings |
| Architectural Style | Loft |
| Cooling Type | Central Air Conditioning |
| Exterior Finish | Brick |
| Fire Protection | Security System |
| Flooring Type | Hardwood, Parquet |
| Half Bath Total | 1 |
| Heating Fuel | Natural Gas |
| Heating Type | Forced Air |
| Size Interior | 1,000 - 1,199 Ft2 |
| Type | Apartment |
Parking
| Underground | |
| Garage |
Land
| Acreage | No |
| Land Amenities | Public Transit, Place Of Worship, Park |
Rooms
| Level | Type | Length | Width | Dimensions |
|---|---|---|---|---|
| Main Level | Kitchen | 4.3 m | 2.2 m | 4.3 m x 2.2 m |
| Main Level | Living Room | 4.3 m | 5.2 m | 4.3 m x 5.2 m |
| Main Level | Dining Room | 4.3 m | 5.2 m | 4.3 m x 5.2 m |
| Main Level | Primary Bedroom | 3.2 m | 3.4 m | 3.2 m x 3.4 m |
| Main Level | Bedroom 2 | 3.2 m | 2.7 m | 3.2 m x 2.7 m |
Contact Us
Contact us for more information
Deanna Sundberg
Broker
(905) 449-7685
www.sunnysolutions.ca/
www.facebook.com/deanna.sundberg.9
101 Brock St South 3rd Flr
Whitby, Ontario L1N 4J9
(647) 313-3400





























