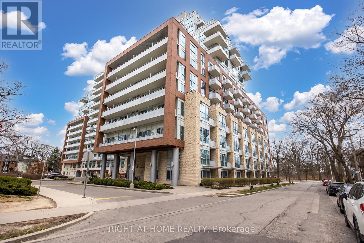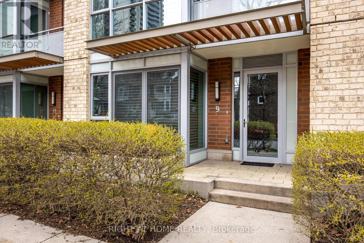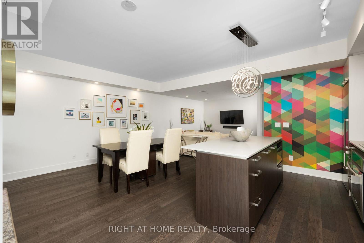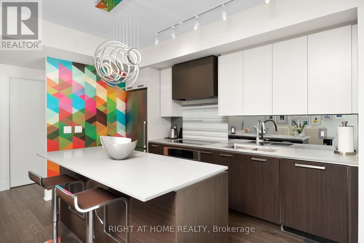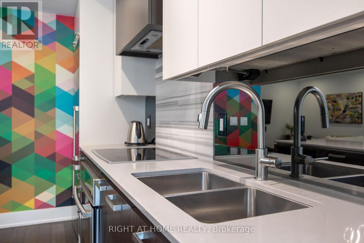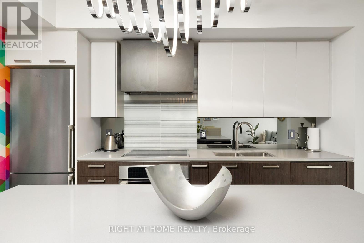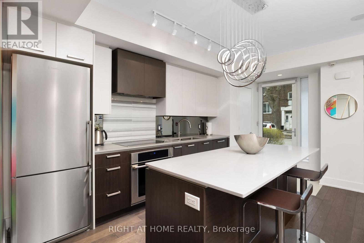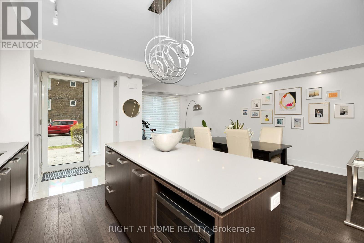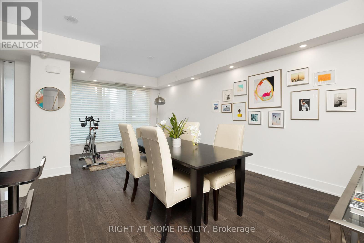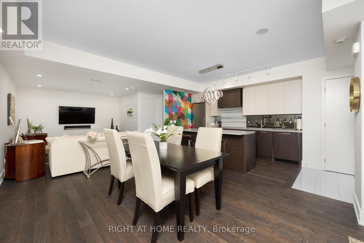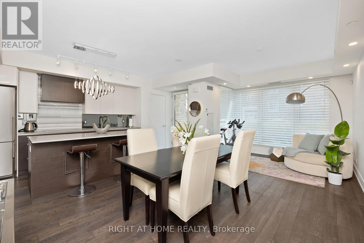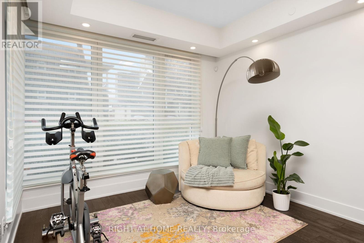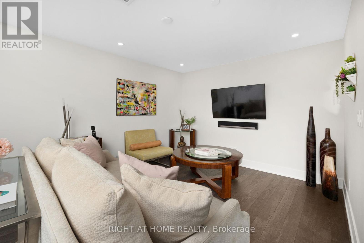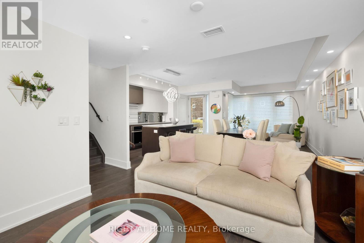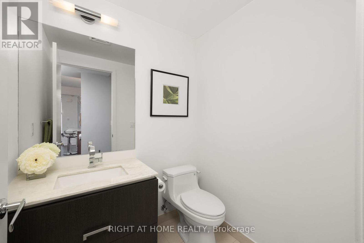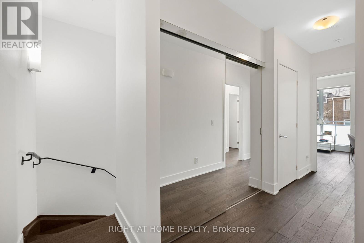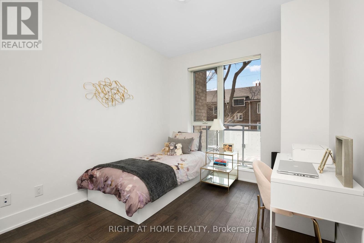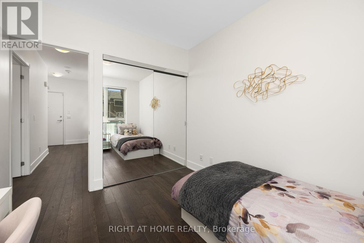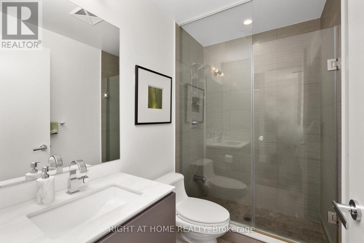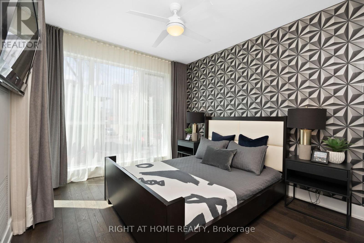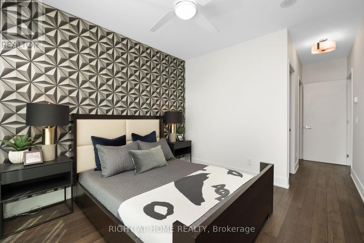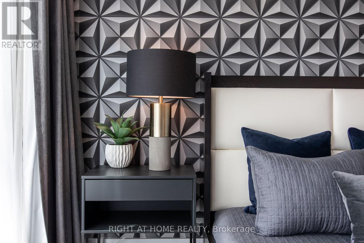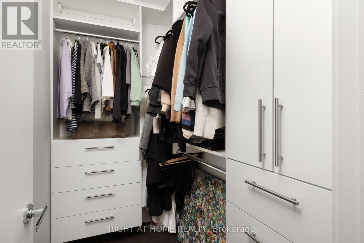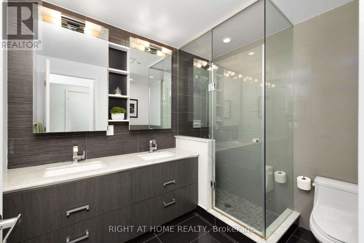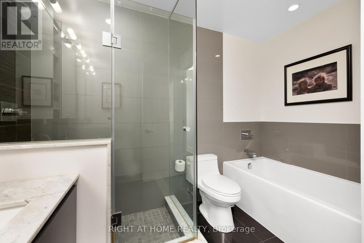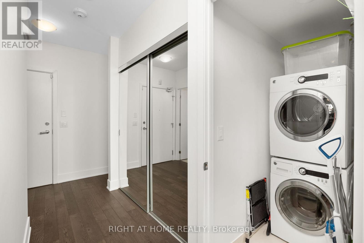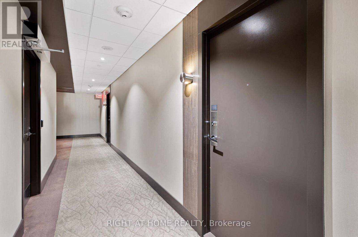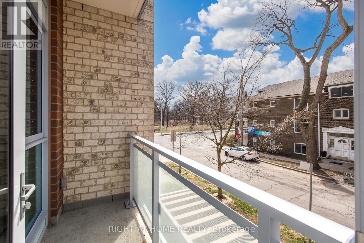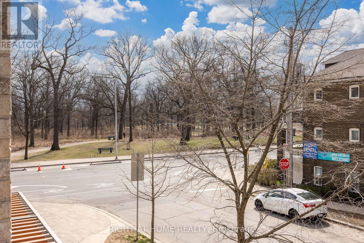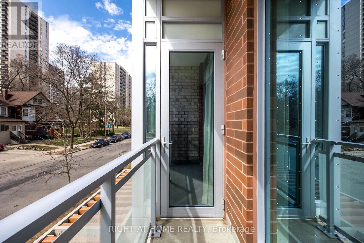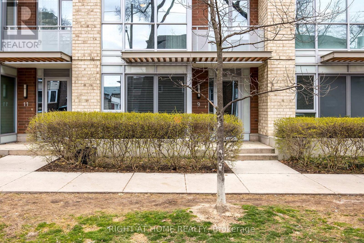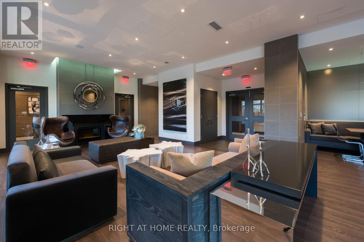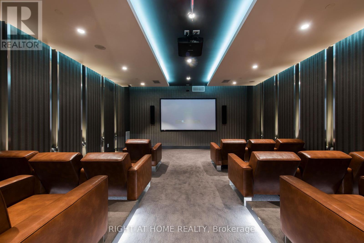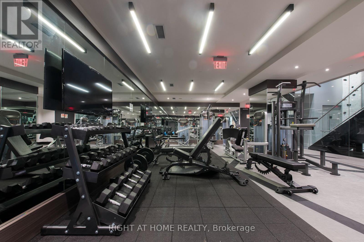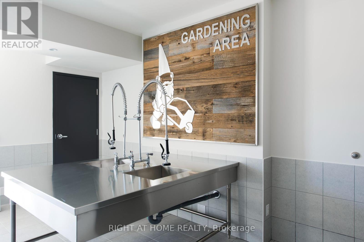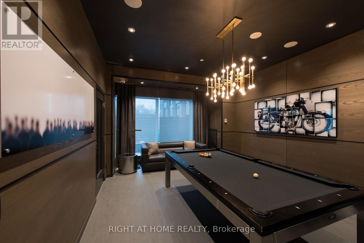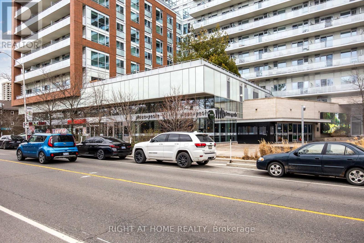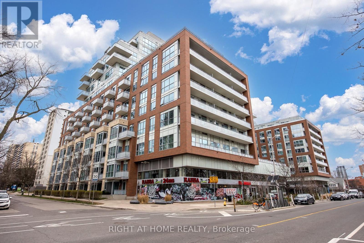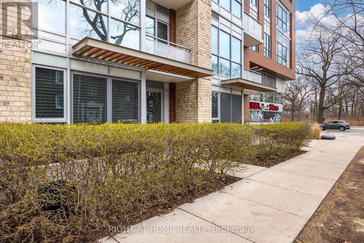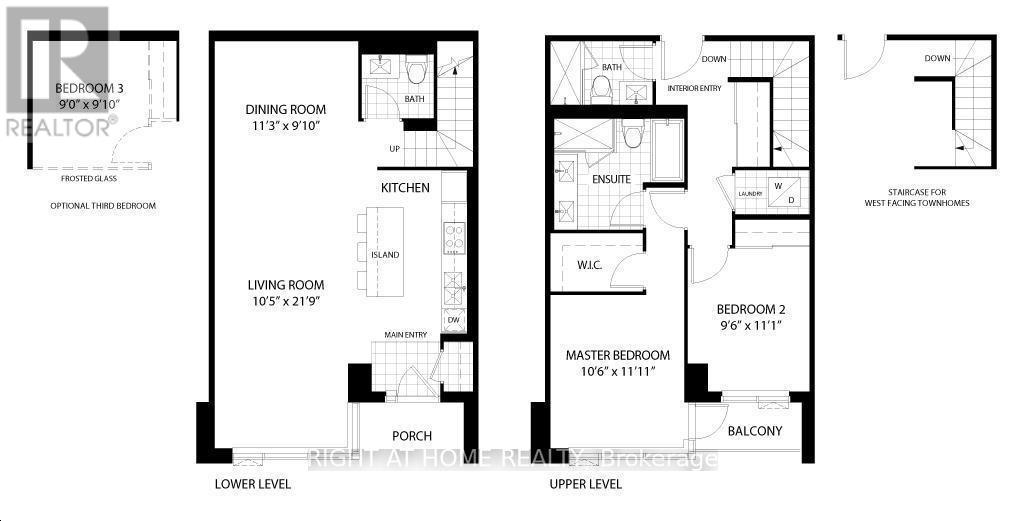#107 -1830 Bloor St W Toronto, Ontario M6P 0A2
$1,399,000Maintenance,
$1,096.74 Monthly
Maintenance,
$1,096.74 MonthlyBest Of Both Worlds More Like a House Than a Condo, Flooded w/ Afternoon Sun! Unit Never Before Listed Lux Townhouse 2-Storey, Modern, Bright & Functional with Private Street Entrance + Indoor Building Entry. 2 Large 2nd Floor Bedrooms, Primary W/ 5 pc Ensuite, W/I Closet & balcony. Modern Chefs Kitchen W/ Huge Island & High-End Finishes. Three Bathrooms & Lots of Storage! One of Only 12 In the High Park Residences. Amenities to Swoon Over- Lux Gym, Rooftop Garden, Party Rm, Doggy Spa & Rental Guest Suite and More! Location Can't Be Beat! Steps To High Park, 2 Min to Subway, Easy Walk to Bloor West Village, Roncy + Junction Shopping. ***Extras*** Parking, Large Locker on same level, 24 Hr Security System, Concierge, Visitor Parking. **** EXTRAS **** 1 Parking with Electrical outlet capabilities. 1 Locker. Amenities: Concierge, Gym, Yoga Studio, Pilates Studio, Rock Climbing Wall, Party Room, Theatre, Sauna, Visitor Parking. West and South/West Views (id:24801)
Property Details
| MLS® Number | W8220654 |
| Property Type | Single Family |
| Community Name | High Park North |
| Amenities Near By | Public Transit |
| Features | Balcony |
| Parking Space Total | 1 |
Building
| Bathroom Total | 3 |
| Bedrooms Above Ground | 2 |
| Bedrooms Total | 2 |
| Amenities | Storage - Locker, Security/concierge, Party Room, Exercise Centre |
| Cooling Type | Central Air Conditioning |
| Exterior Finish | Concrete |
| Heating Fuel | Natural Gas |
| Heating Type | Forced Air |
| Stories Total | 2 |
| Type | Row / Townhouse |
Land
| Acreage | No |
| Land Amenities | Public Transit |
Rooms
| Level | Type | Length | Width | Dimensions |
|---|---|---|---|---|
| Second Level | Primary Bedroom | 3.2 m | 3.63 m | 3.2 m x 3.63 m |
| Second Level | Bedroom 2 | 2.89 m | 3.38 m | 2.89 m x 3.38 m |
| Ground Level | Kitchen | Measurements not available | ||
| Ground Level | Living Room | 2.4 m | 3.15 m | 2.4 m x 3.15 m |
| Ground Level | Dining Room | 3.81 m | 3.15 m | 3.81 m x 3.15 m |
| Ground Level | Family Room | 3.96 m | 3.38 m | 3.96 m x 3.38 m |
https://www.realtor.ca/real-estate/26731539/107-1830-bloor-st-w-toronto-high-park-north
Interested?
Contact us for more information
Shauna Simmonds
Salesperson

1396 Don Mills Rd Unit B-121
Toronto, Ontario M3B 0A7
(416) 391-3232
(416) 391-0319
www.rightathomerealty.com


