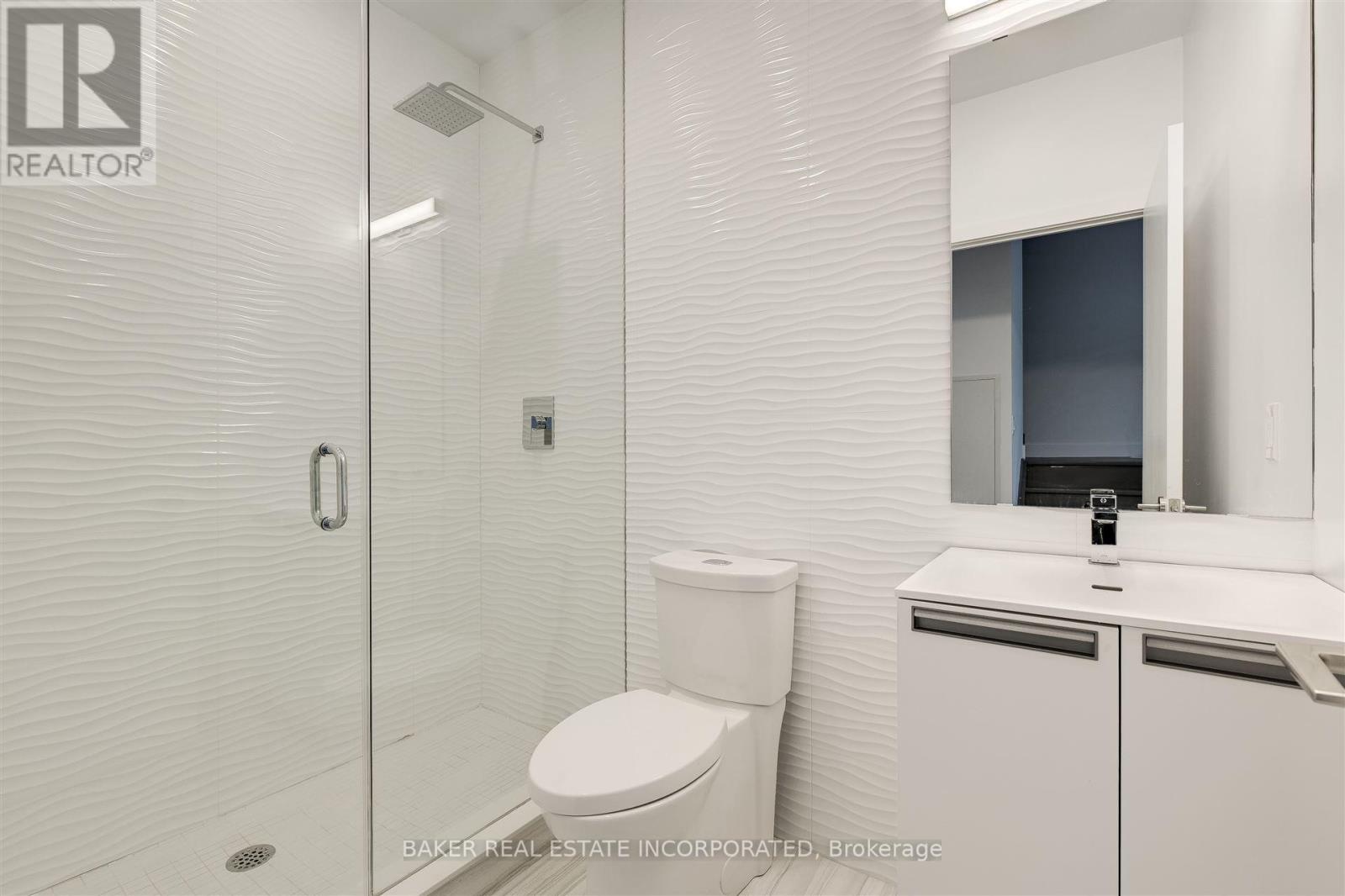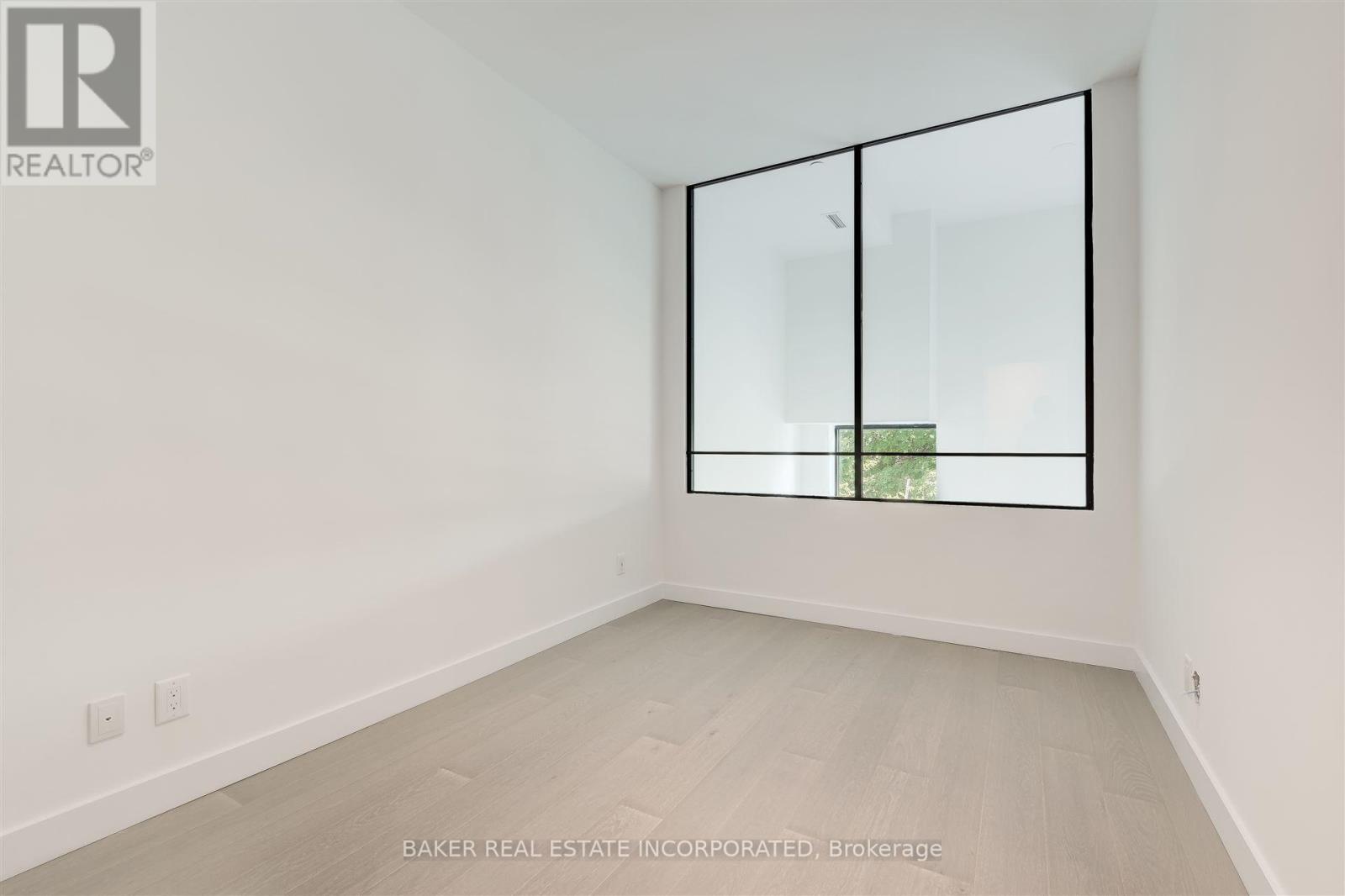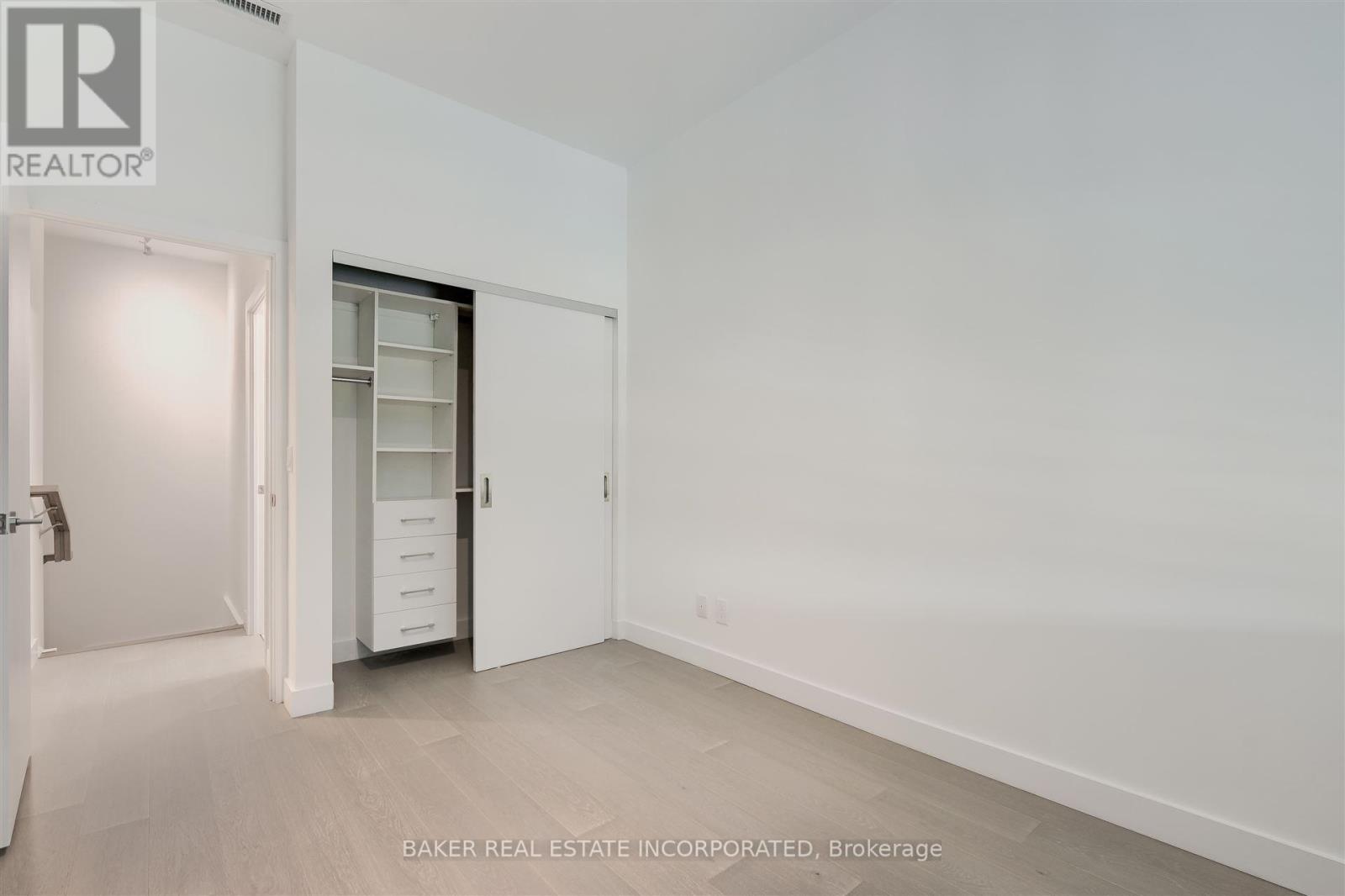107 - 160 Kingsway Crescent Toronto, Ontario M8X 0B5
$4,100 Monthly
Kingsway living at it's best at Kingsway Crescent a beautiful 9 storey boutique building that is the perfect combination of traditional design and modern touches. This 2 bed/2 bath 955 sf 2 storey townhouse unit. Unit features a very wide open concept living, dining and kitchen with floor-ceiling windows with 2 upper level bedrooms. The convenience of condo living with the feel of a house. All located int he west end's most exclusive enclave, known for the wonderful shops and incredible dining of Bloor West, top rated schools, golf courses and surrounded by amazing parks and the Humber River ravine and trails. Here, you couldn't ask for much more! **** EXTRAS **** Amenities: exercise room, dining lounge/event space, roof top terrace lounge for outdoor dining with bbq and firepit. Tenant responsible for hydro & heat pump. (id:24801)
Property Details
| MLS® Number | W9419940 |
| Property Type | Single Family |
| Community Name | Kingsway South |
| AmenitiesNearBy | Hospital, Park, Place Of Worship, Public Transit, Schools |
| CommunityFeatures | Pet Restrictions |
| Features | Carpet Free |
| ParkingSpaceTotal | 1 |
Building
| BathroomTotal | 2 |
| BedroomsAboveGround | 2 |
| BedroomsTotal | 2 |
| Amenities | Security/concierge, Party Room, Exercise Centre, Visitor Parking |
| Appliances | Dishwasher, Dryer, Microwave, Range, Refrigerator, Stove, Washer, Window Coverings |
| CoolingType | Central Air Conditioning |
| ExteriorFinish | Concrete, Steel |
| FireplacePresent | Yes |
| FlooringType | Laminate |
| HeatingFuel | Natural Gas |
| HeatingType | Heat Pump |
| SizeInterior | 899.9921 - 998.9921 Sqft |
| Type | Row / Townhouse |
Parking
| Underground |
Land
| Acreage | No |
| LandAmenities | Hospital, Park, Place Of Worship, Public Transit, Schools |
| SurfaceWater | River/stream |
Rooms
| Level | Type | Length | Width | Dimensions |
|---|---|---|---|---|
| Flat | Living Room | 6.88 m | 4.9 m | 6.88 m x 4.9 m |
| Flat | Dining Room | 6.88 m | 4.9 m | 6.88 m x 4.9 m |
| Flat | Kitchen | 6.88 m | 4.9 m | 6.88 m x 4.9 m |
| Flat | Primary Bedroom | 3.68 m | 2.72 m | 3.68 m x 2.72 m |
| Flat | Bedroom 2 | 3.89 m | 2.16 m | 3.89 m x 2.16 m |
Interested?
Contact us for more information
Sharon Julia Edwards
Salesperson
3080 Yonge St #3056
Toronto, Ontario M4N 3N1




























