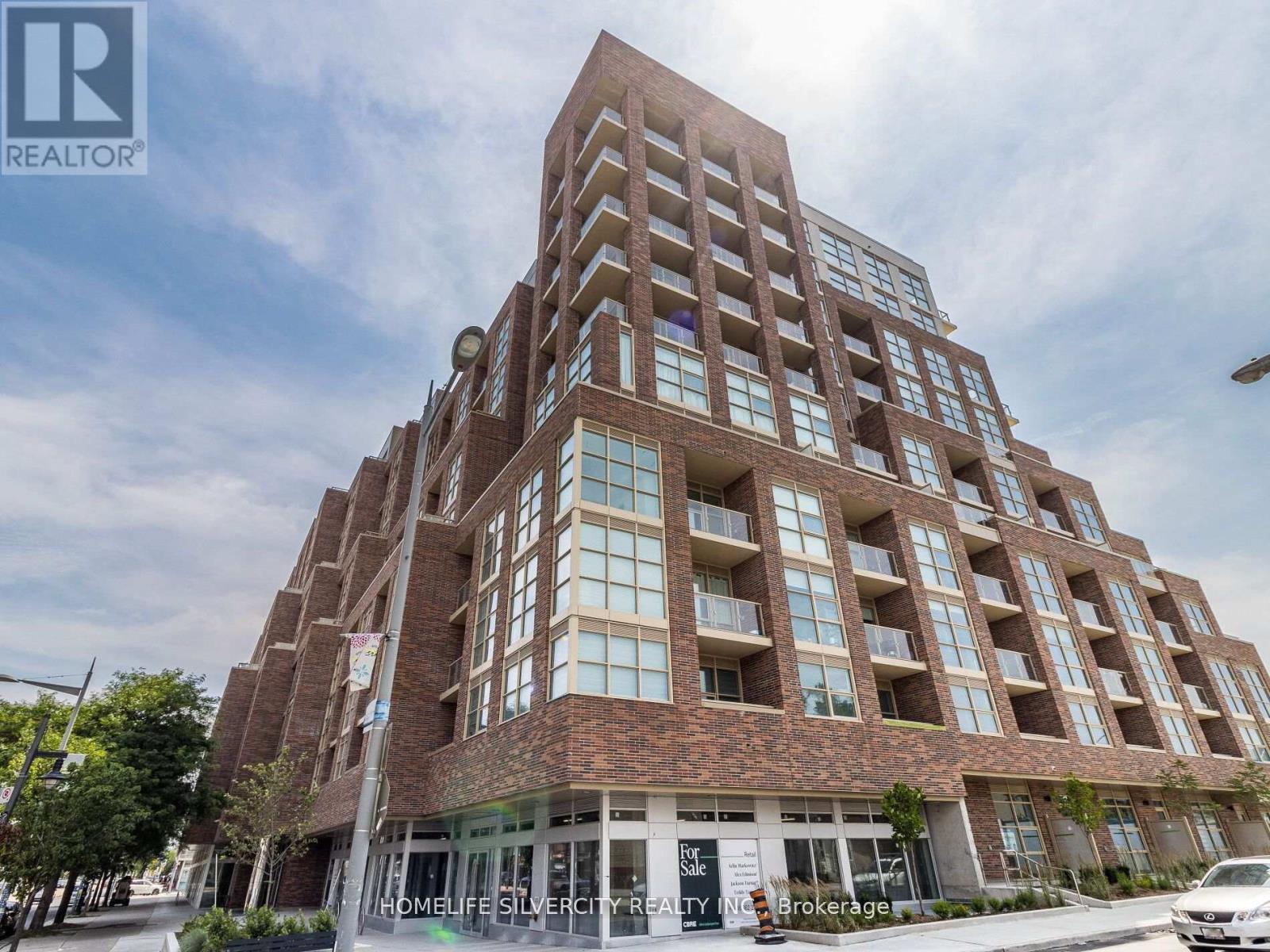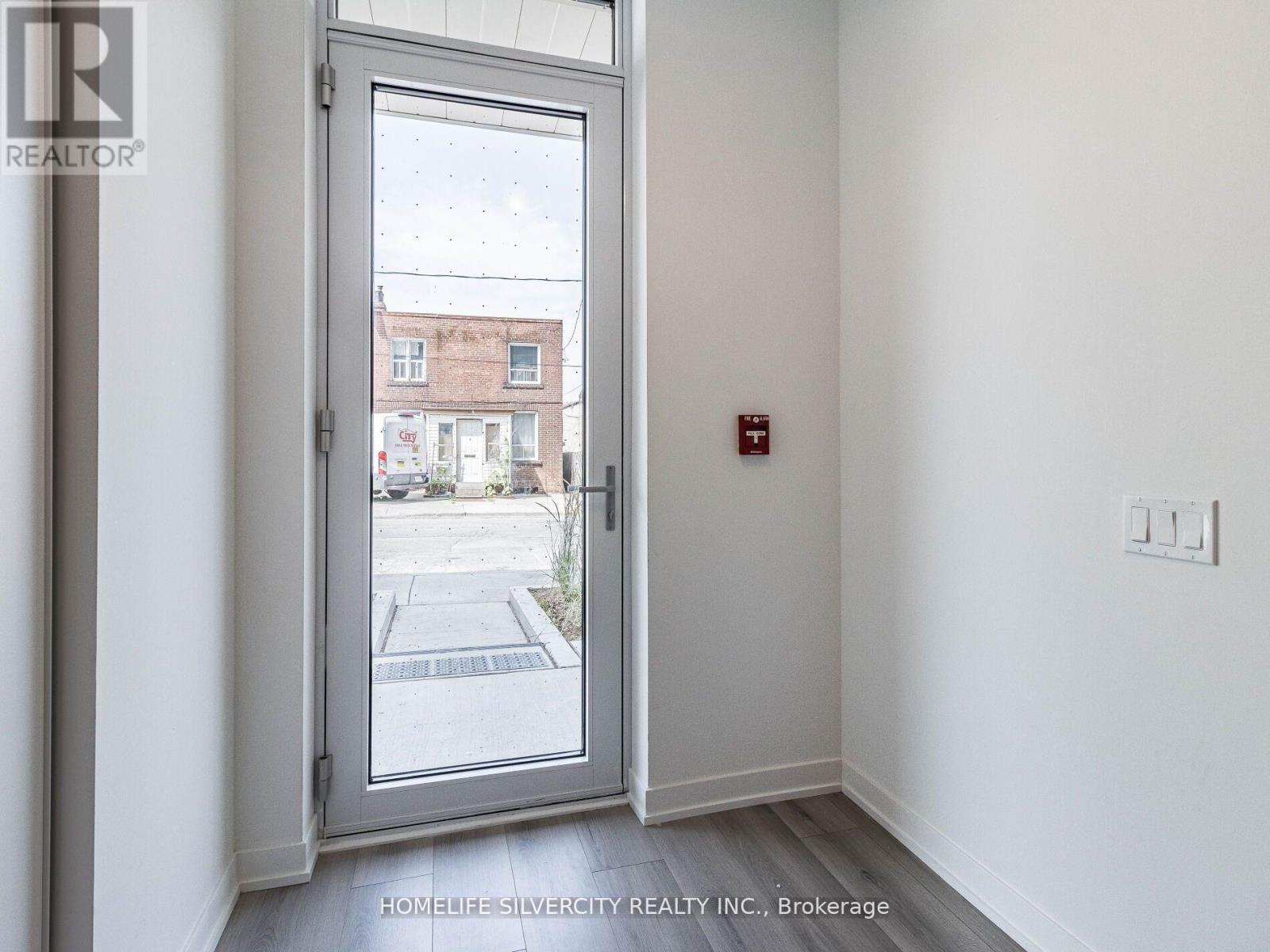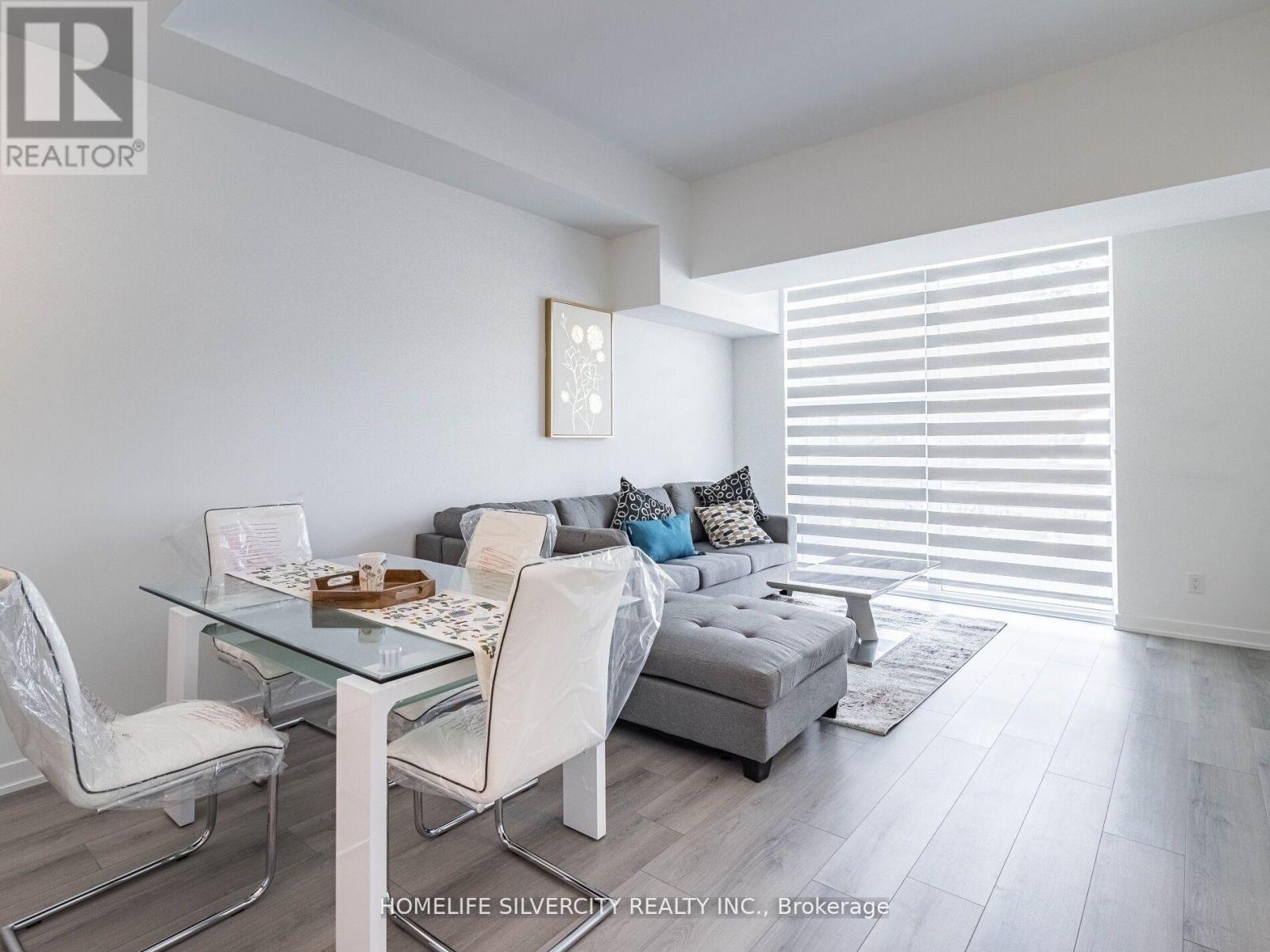107 - 117 Ford Street S Toronto, Ontario M6N 3A2
$1,099,000Maintenance, Common Area Maintenance, Parking
$1,052.47 Monthly
Maintenance, Common Area Maintenance, Parking
$1,052.47 MonthlyBrand new Condo Townhouse located in the heart of Toronto, Welcome to Scout Condos and this spacious 1130 SQ FEET Condo Townhouse. This unit has an abundance of natural light. Modern SS appliances and great building and amenities. It comes with one parking space and two lockers. First floor has separate entrance to street, powder room, kitchen and modern living room. The top floor features an entrance to the building, laundry, two bedrooms plus den and two bathrooms. Steps to StClair street car, Corso Italia and amenities at the stockyards all in walking distance. Closer to all amenities such as shopping centers, public transit, Gym, rooftop lounge, party rooms. **EXTRAS** Fridge, Stove, Microwave, Dishwasher, Dryer and washer (id:24801)
Property Details
| MLS® Number | W11956506 |
| Property Type | Single Family |
| Community Name | Weston-Pellam Park |
| Amenities Near By | Hospital, Park, Place Of Worship |
| Community Features | Pets Not Allowed |
| Features | Balcony, In Suite Laundry |
| Parking Space Total | 1 |
| View Type | View, City View |
Building
| Bathroom Total | 3 |
| Bedrooms Above Ground | 2 |
| Bedrooms Below Ground | 1 |
| Bedrooms Total | 3 |
| Amenities | Security/concierge, Exercise Centre, Separate Heating Controls, Separate Electricity Meters, Storage - Locker |
| Appliances | Garage Door Opener Remote(s), Oven - Built-in |
| Cooling Type | Central Air Conditioning |
| Exterior Finish | Brick |
| Fire Protection | Alarm System, Monitored Alarm, Security Guard, Smoke Detectors |
| Flooring Type | Hardwood |
| Foundation Type | Brick |
| Half Bath Total | 1 |
| Heating Fuel | Natural Gas |
| Heating Type | Forced Air |
| Stories Total | 2 |
| Size Interior | 1,000 - 1,199 Ft2 |
| Type | Row / Townhouse |
Parking
| Attached Garage |
Land
| Acreage | No |
| Fence Type | Fenced Yard |
| Land Amenities | Hospital, Park, Place Of Worship |
Rooms
| Level | Type | Length | Width | Dimensions |
|---|---|---|---|---|
| Second Level | Primary Bedroom | 3.68 m | 2.74 m | 3.68 m x 2.74 m |
| Second Level | Bedroom 2 | 3.77 m | 2.92 m | 3.77 m x 2.92 m |
| Second Level | Den | 2.86 m | 2.86 m x Measurements not available | |
| Ground Level | Living Room | 6.49 m | 3.68 m | 6.49 m x 3.68 m |
| Ground Level | Kitchen | Measurements not available |
Contact Us
Contact us for more information
Asad Ghuman
Broker
(647) 281-0923
www.asadghuman.com/
11775 Bramalea Rd #201
Brampton, Ontario L6R 3Z4
(905) 913-8500
(905) 913-8585











































