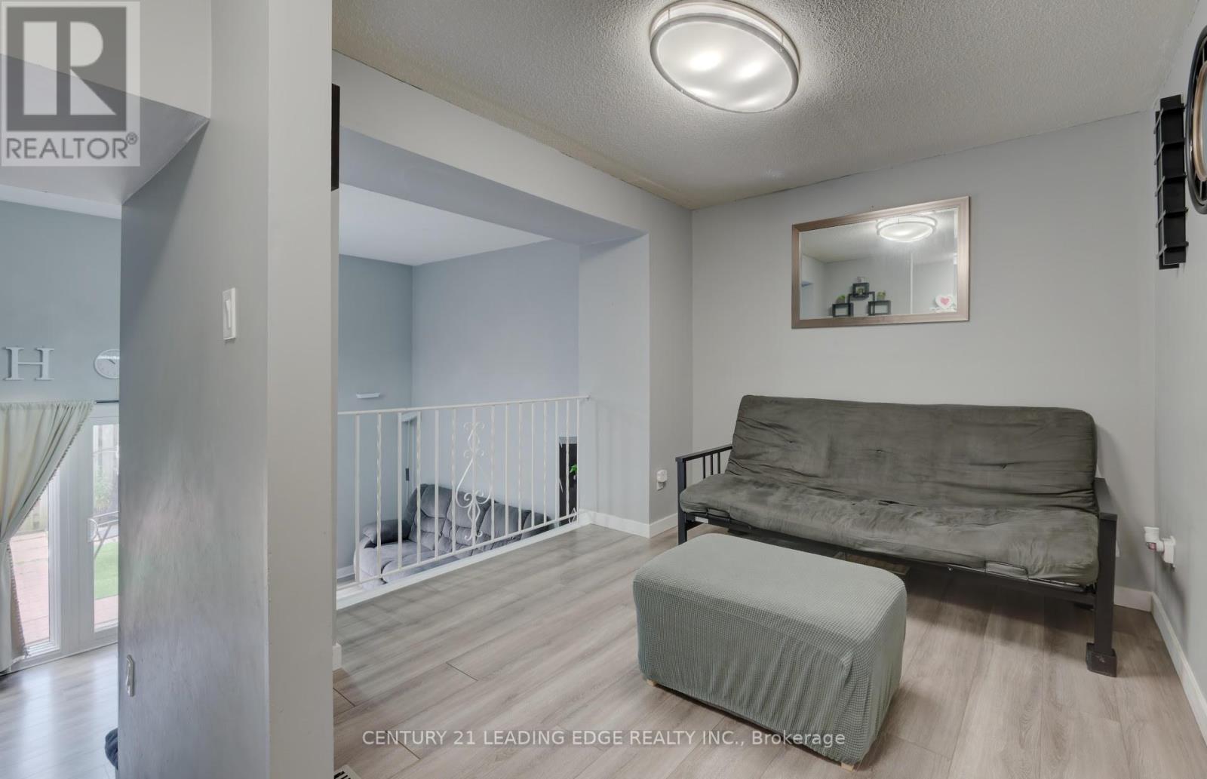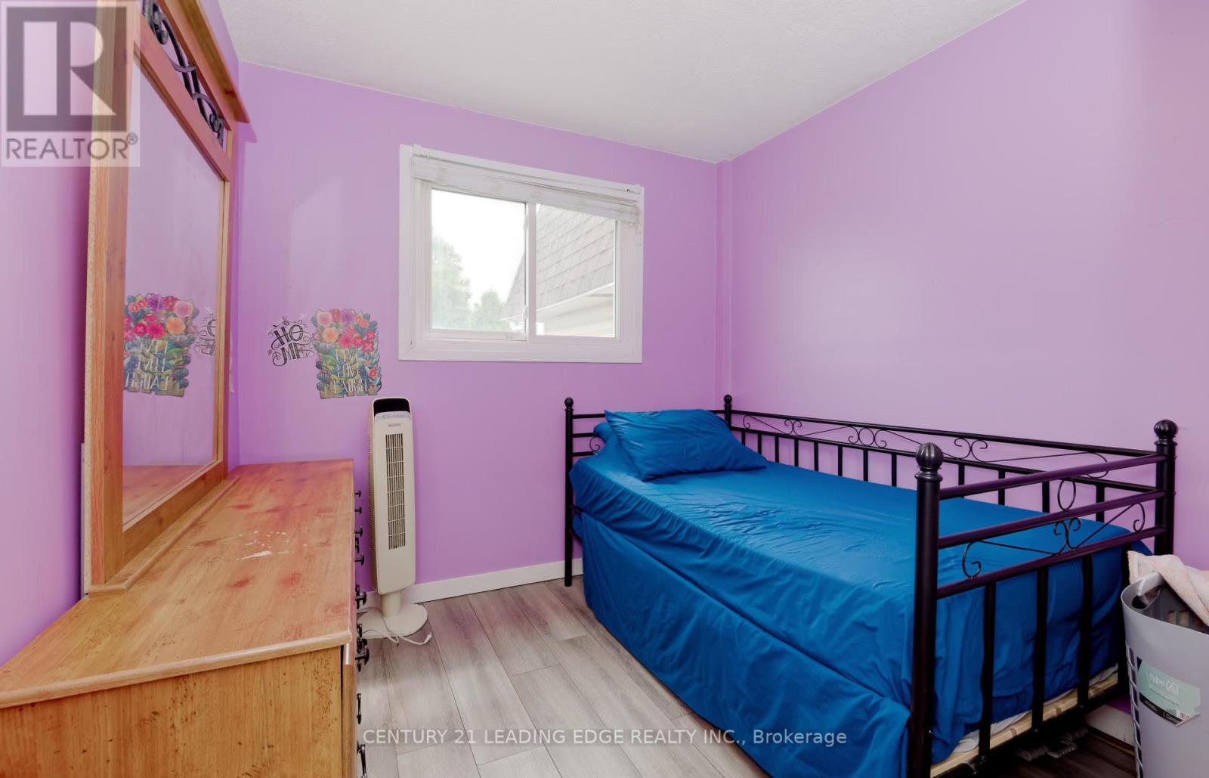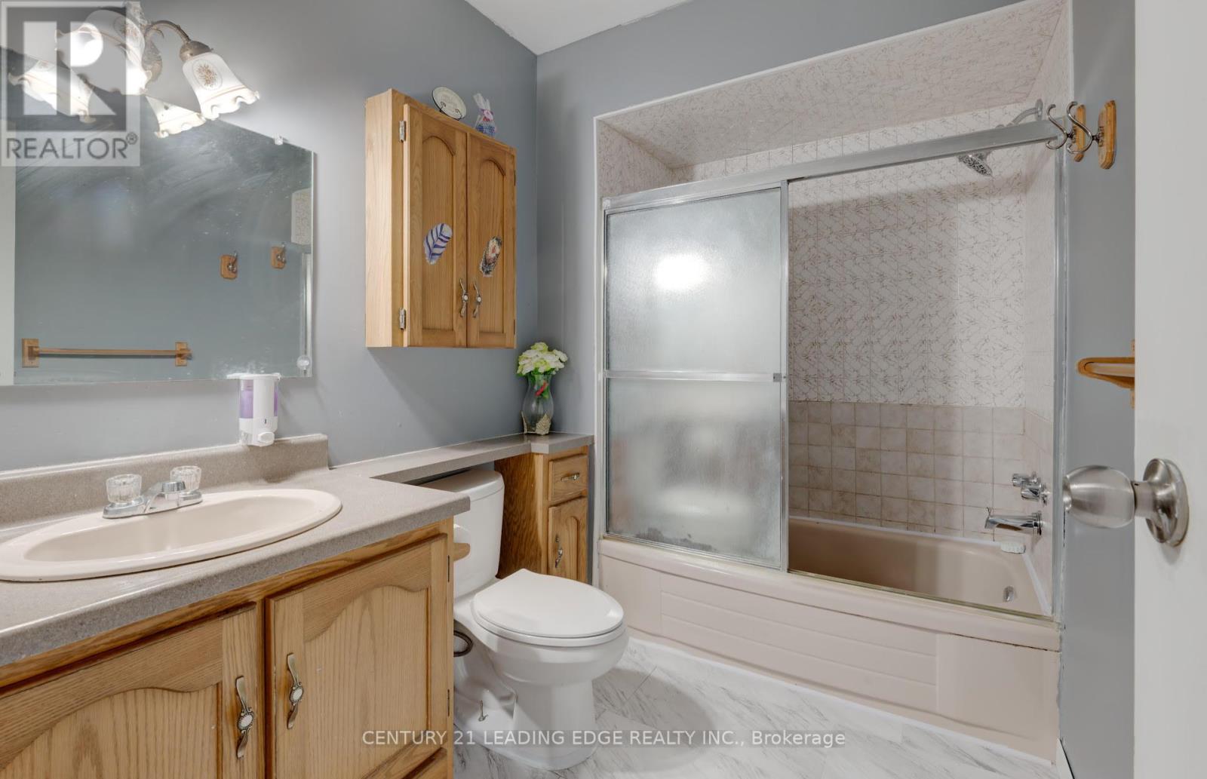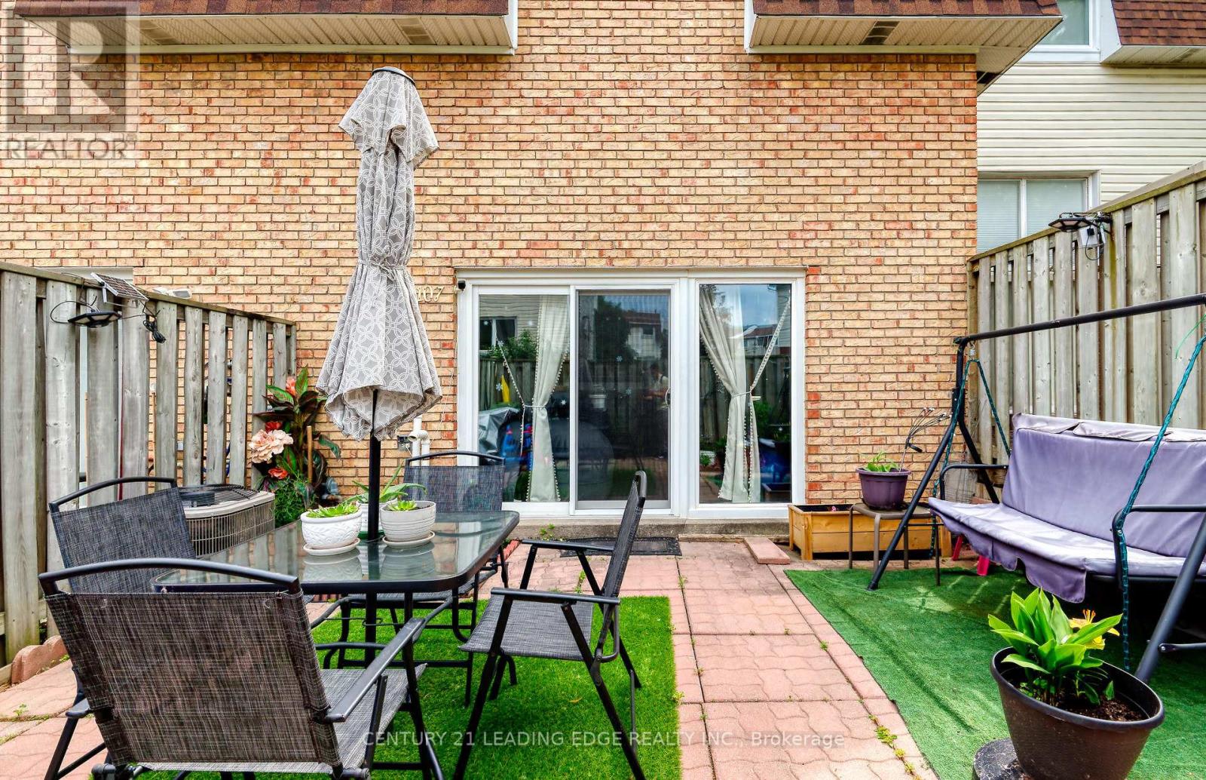107 - 11 Harrisford Street Hamilton, Ontario L8K 6L7
$599,000Maintenance, Insurance, Common Area Maintenance, Water, Parking
$413 Monthly
Maintenance, Insurance, Common Area Maintenance, Water, Parking
$413 MonthlyWelcome to this stunning 3-bedroom townhouse. With its close proximity to green spaces, parks, schools, and major transportation routes, this development offers residents a perfect blend of natural amenities and convenient. On the second level, the spacious living room with its impressive 11-foot ceilings and sliding patio doors leading to the fenced yard offers a wonderful sense of openness and flow between indoor and outdoor spaces. The separate dining room and eat-in kitchen provide ample space for both formal and casual gatherings. **** EXTRAS **** Stainless Steels Fridge, Stove, Washer, Dryer (2020), All lighting fixtures (id:24801)
Property Details
| MLS® Number | X10930255 |
| Property Type | Single Family |
| Community Name | Red Hill |
| Amenities Near By | Park, Place Of Worship, Public Transit, Schools |
| Community Features | Pet Restrictions |
| Features | Conservation/green Belt, In Suite Laundry |
Building
| Bathroom Total | 2 |
| Bedrooms Above Ground | 3 |
| Bedrooms Total | 3 |
| Basement Development | Finished |
| Basement Type | N/a (finished) |
| Cooling Type | Central Air Conditioning |
| Exterior Finish | Brick, Vinyl Siding |
| Flooring Type | Vinyl |
| Half Bath Total | 1 |
| Heating Fuel | Natural Gas |
| Heating Type | Forced Air |
| Stories Total | 3 |
| Size Interior | 1,200 - 1,399 Ft2 |
| Type | Row / Townhouse |
Parking
| Attached Garage |
Land
| Acreage | No |
| Land Amenities | Park, Place Of Worship, Public Transit, Schools |
Rooms
| Level | Type | Length | Width | Dimensions |
|---|---|---|---|---|
| Second Level | Dining Room | 4.5 m | 1.6 m | 4.5 m x 1.6 m |
| Second Level | Kitchen | 5.34 m | 1.9 m | 5.34 m x 1.9 m |
| Third Level | Primary Bedroom | 6.08 m | 1.52 m | 6.08 m x 1.52 m |
| Third Level | Bedroom 2 | 3.96 m | 3.5 m | 3.96 m x 3.5 m |
| Third Level | Bedroom 3 | 2.6 m | 2.47 m | 2.6 m x 2.47 m |
| Third Level | Bathroom | -1.0 | ||
| Basement | Family Room | 5.2 m | 3.35 m | 5.2 m x 3.35 m |
| Main Level | Bathroom | Measurements not available | ||
| Ground Level | Living Room | 5.4 m | 1.9 m | 5.4 m x 1.9 m |
https://www.realtor.ca/real-estate/27685117/107-11-harrisford-street-hamilton-red-hill-red-hill
Contact Us
Contact us for more information
Jill Boongaling
Salesperson
6375 Dixie Rd #102
Mississauga, Ontario L5T 2E5
(905) 405-8484
(905) 405-8881
leadingedgerealty.c21.ca/





















