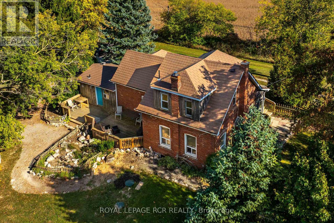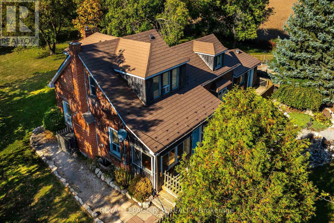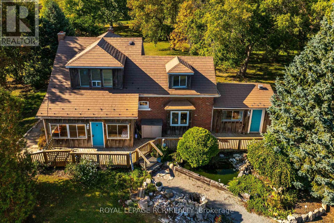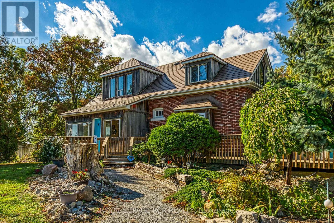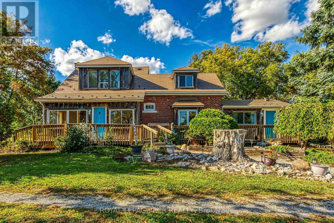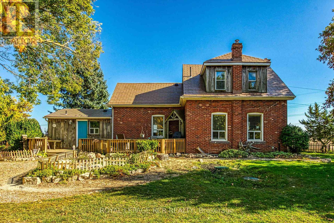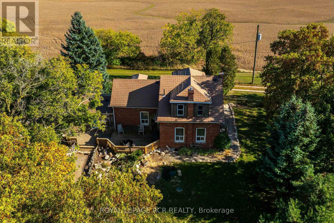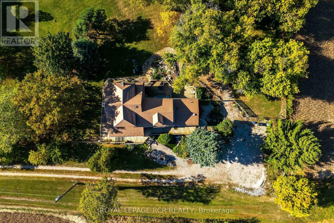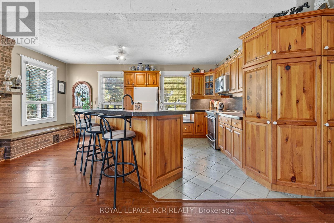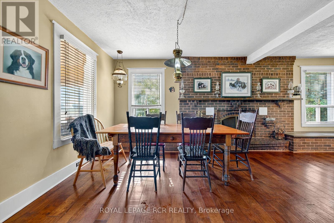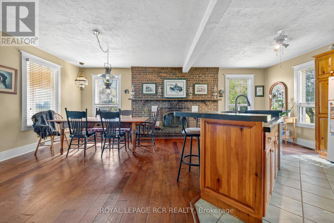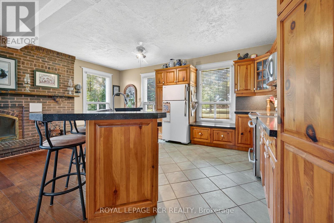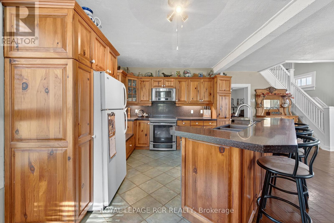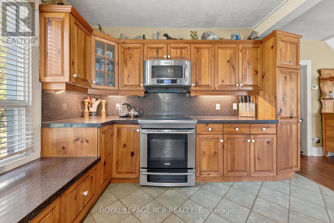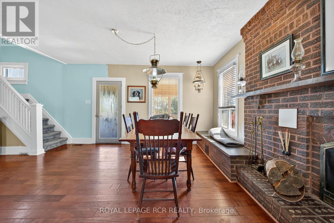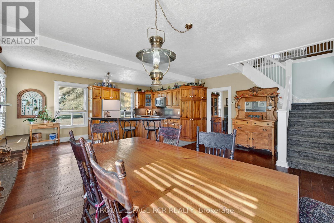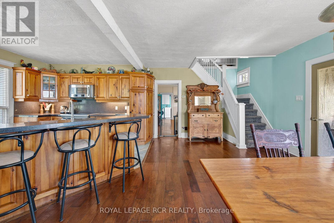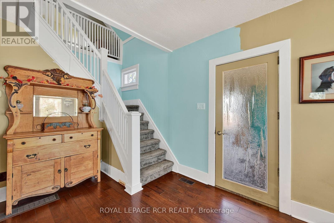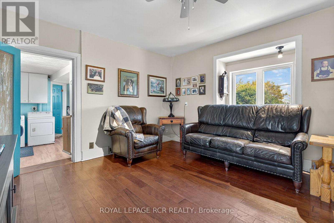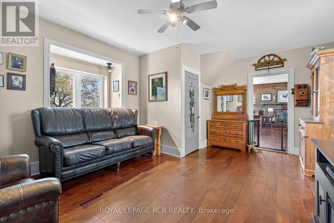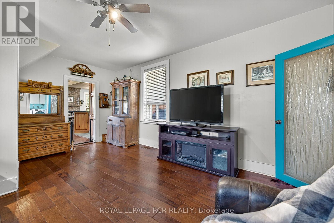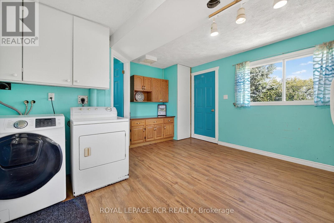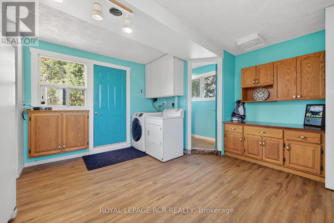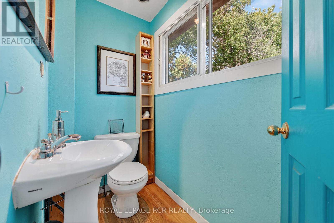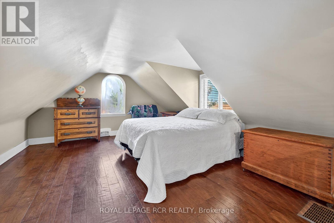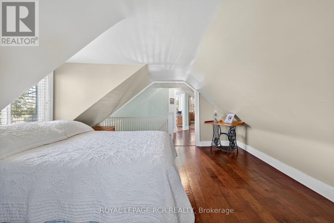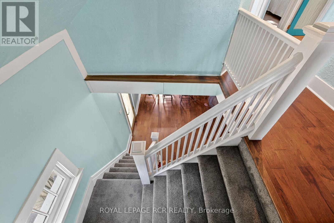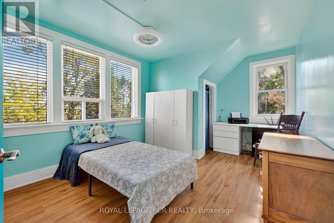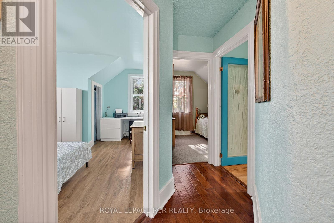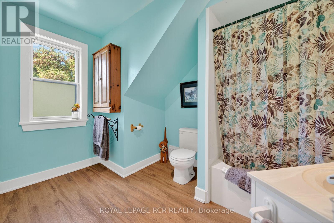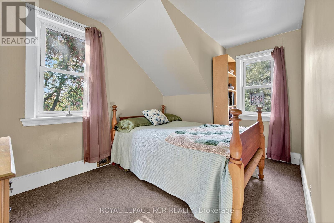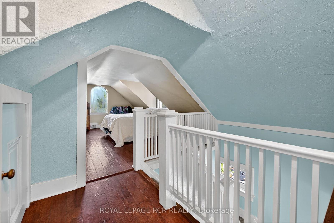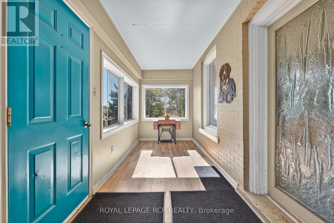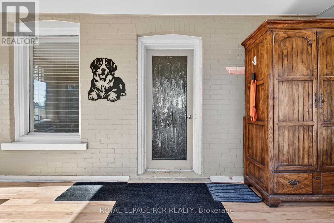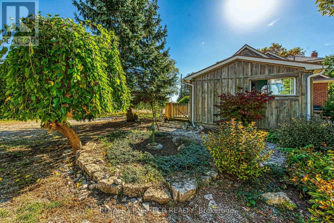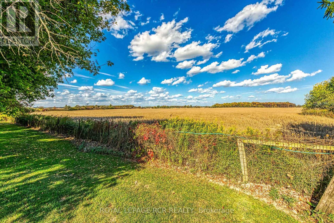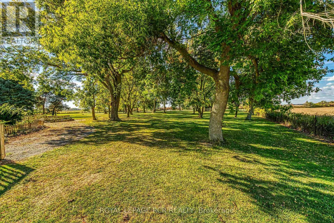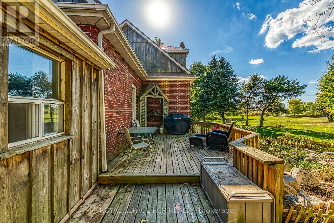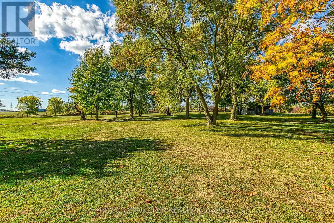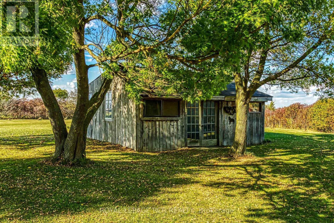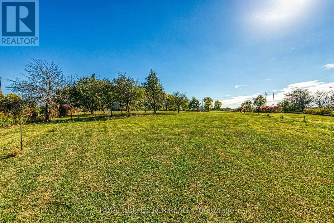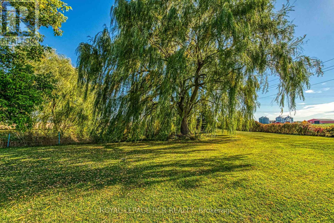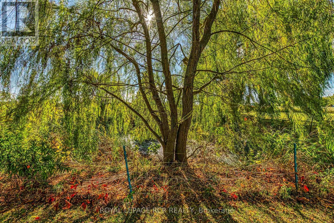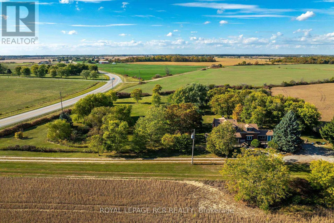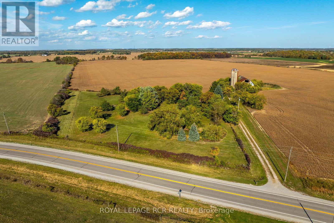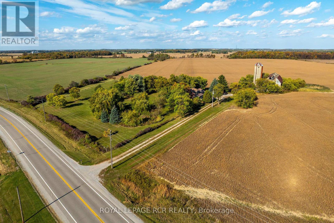1069 Haldimand 66 Road Haldimand, Ontario N3W 1P8
$849,900
Looking for some country property, then look no further. Great location, have country living just minutes outside of Caledonia and a short drive into Hamilton. This 2 storey farm house sits well back off the paved road surrounded by mature trees and a pond between the house and road. Main floor consist of large kitchen, combined with dining and living room with fireplace for those cool evenings, giving this a real country living feeling. Upstairs there's 3 bedrooms and a 4 piece bathroom. No neighbours around just mile of fields to give you peace and tranquility from the hustle and bustle of every day life. Yard is completely fenced is so bring your pets and you'll have no reason to worry. Just over 3 acres of property to enjoy and raise a family with beautiful sunrise and sunsets, everything that the country living has to offer. (id:24801)
Property Details
| MLS® Number | X12452261 |
| Property Type | Single Family |
| Community Name | Haldimand |
| Equipment Type | Water Heater |
| Features | Irregular Lot Size, Lane, Carpet Free |
| Parking Space Total | 30 |
| Rental Equipment Type | Water Heater |
Building
| Bathroom Total | 2 |
| Bedrooms Above Ground | 3 |
| Bedrooms Total | 3 |
| Age | 51 To 99 Years |
| Appliances | Dishwasher, Dryer, Stove, Washer, Refrigerator |
| Basement Development | Unfinished |
| Basement Type | N/a (unfinished) |
| Construction Style Attachment | Detached |
| Cooling Type | Central Air Conditioning |
| Exterior Finish | Brick |
| Fireplace Present | Yes |
| Fireplace Total | 1 |
| Flooring Type | Hardwood, Laminate, Tile, Vinyl |
| Foundation Type | Stone |
| Half Bath Total | 1 |
| Heating Fuel | Oil |
| Heating Type | Forced Air |
| Stories Total | 2 |
| Size Interior | 1,500 - 2,000 Ft2 |
| Type | House |
Parking
| No Garage |
Land
| Acreage | No |
| Size Depth | 336 Ft |
| Size Frontage | 310 Ft |
| Size Irregular | 310 X 336 Ft |
| Size Total Text | 310 X 336 Ft |
Rooms
| Level | Type | Length | Width | Dimensions |
|---|---|---|---|---|
| Second Level | Primary Bedroom | 4.94 m | 4.17 m | 4.94 m x 4.17 m |
| Second Level | Bedroom 2 | 4.49 m | 3.24 m | 4.49 m x 3.24 m |
| Second Level | Bedroom 3 | 4.05 m | 2.59 m | 4.05 m x 2.59 m |
| Main Level | Kitchen | 5.28 m | 3.43 m | 5.28 m x 3.43 m |
| Main Level | Dining Room | 5.28 m | 3.43 m | 5.28 m x 3.43 m |
| Main Level | Living Room | 5.28 m | 3.43 m | 5.28 m x 3.43 m |
| Main Level | Laundry Room | 4.82 m | 4.3 m | 4.82 m x 4.3 m |
https://www.realtor.ca/real-estate/28967276/1069-haldimand-66-road-haldimand-haldimand
Contact Us
Contact us for more information
Drew Elliott
Salesperson
drewelliott.ca/
14 - 75 First Street
Orangeville, Ontario L9W 2E7
(519) 941-5151
(519) 941-5432
www.royallepagercr.com


