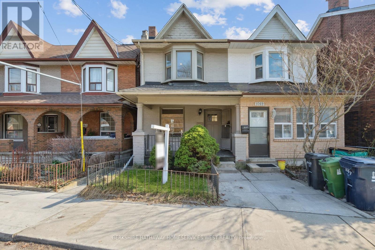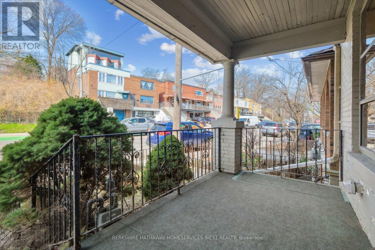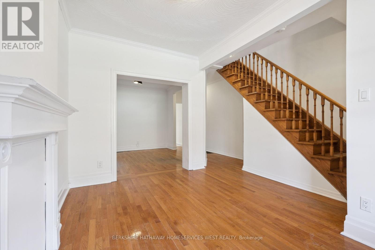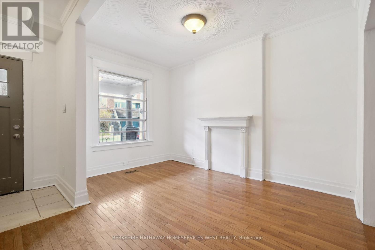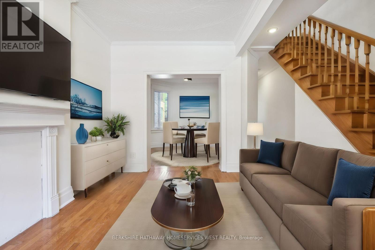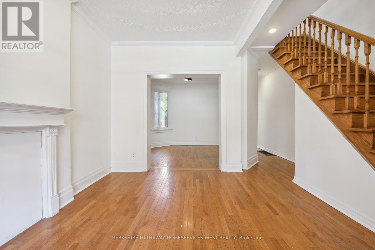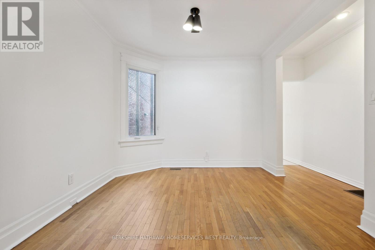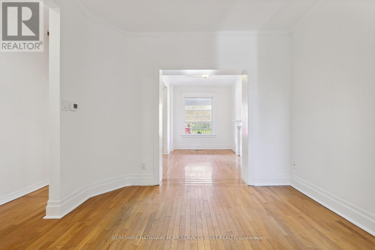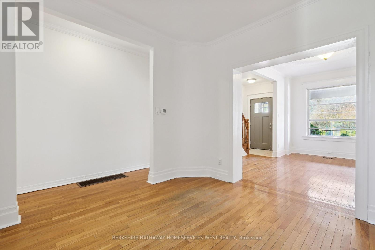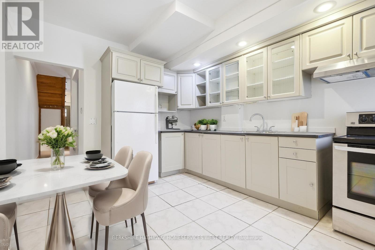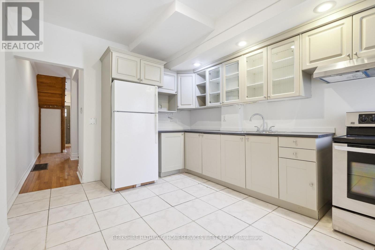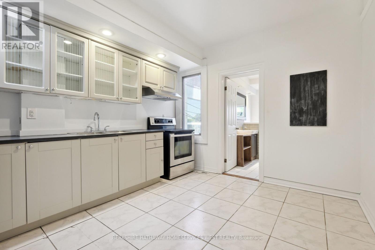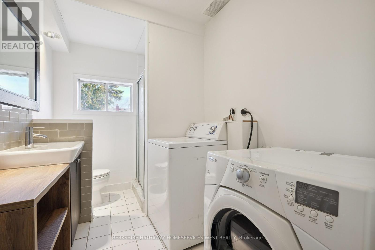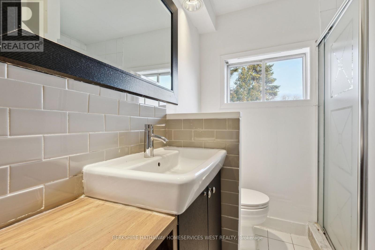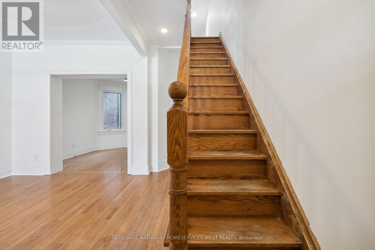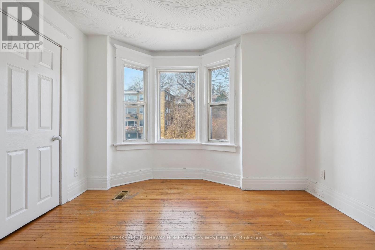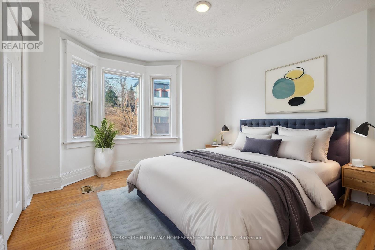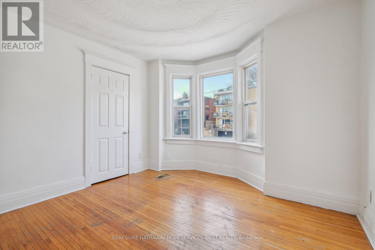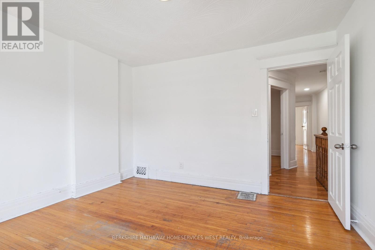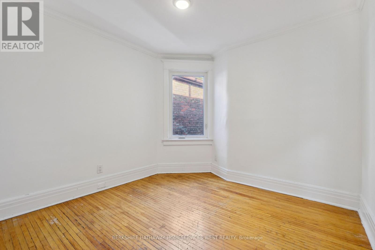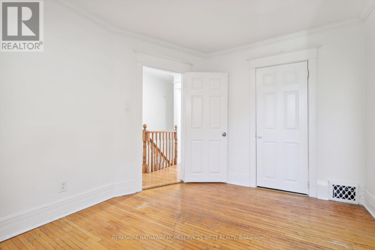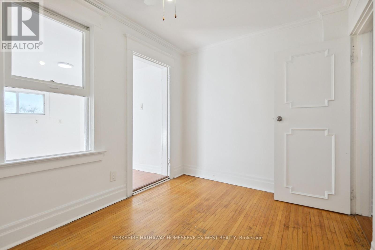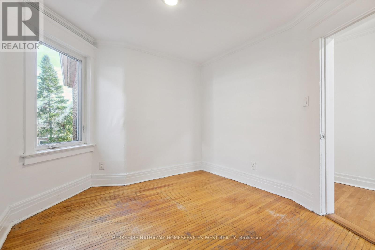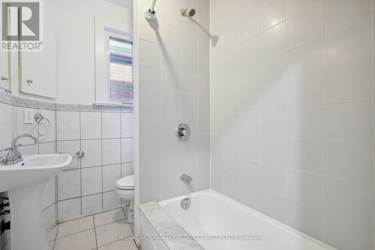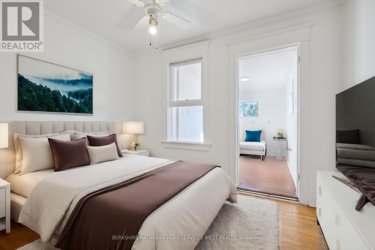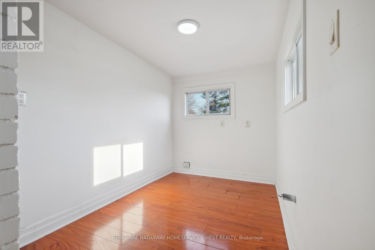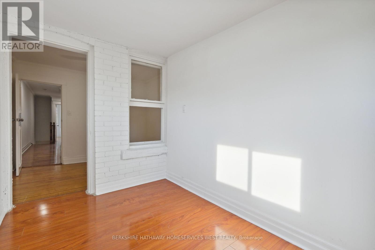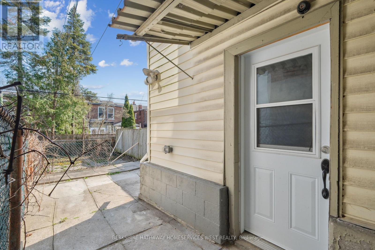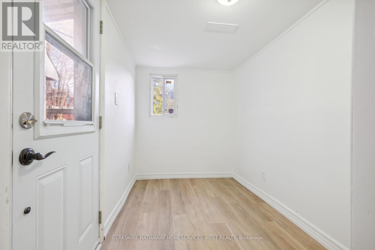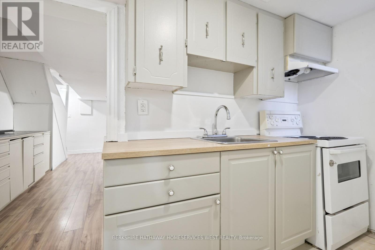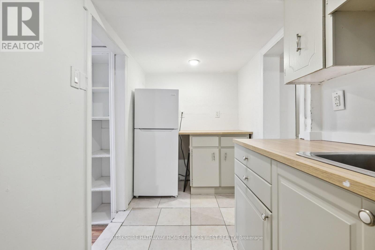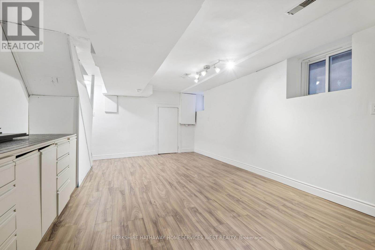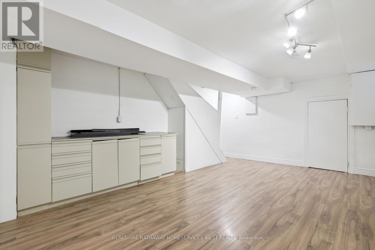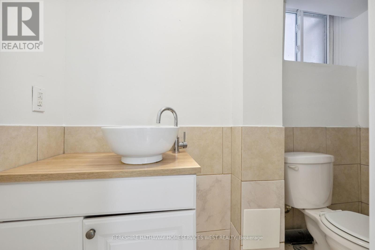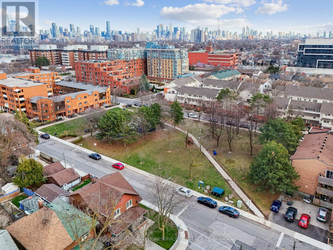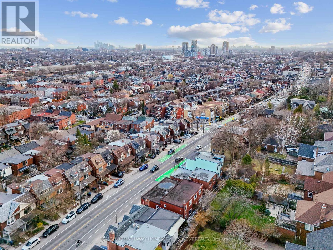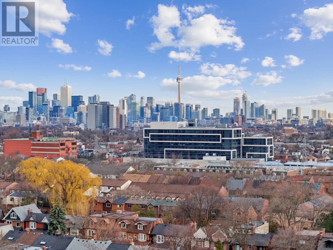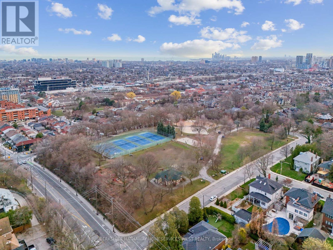1067 Davenport Rd Toronto, Ontario M6G 2C2
$999,900
This Is The One! A Traditional 4+1 Bedroom Home Perfectly Situated In Between The Citys Most Sought-After Neighbourhoods: The Annex, Casa Loma, Yorkville And Summerhill. Featuring Over 1,700 SqFt Of Total Living Space, This Charming Wychwood Classic Is The Upgrade Youve Been Looking For. The Finished Basement Features Its Own Separate Entrance To A Basement Unit With Additional Kitchen, Washroom & Storage Space. Possibilities Are Truly Endless With This Versatile Semi; Single Family Home, Rent As A Duplex Or Convert Into An Income Producing Triplex. Welcome To Your Most Connected Lifestyle At A Premiere Address. 5 TTC Bus Routes At Your Door & Steps From Dupont TTC Subway Station (12 Min To Union Station). 96 Transit Score, 92 Walk Score, 90 Bike Score. Minutes From Top Institutions: UofT, George Brown, Upper Canada College & The Royal Conservatory. Walk To The Citys Best Parks, Restaurants, Cafes And Shops. Some photos have been virtually staged. **** EXTRAS **** Decide Between Gourmet Groceries At Summerhill Market Or Homemade Dishes at Rapido! Surrounded By Taste-Making Amenities, Culture & Sophistication In One Of Torontos Most Dynamic Neighborhoods. (id:24801)
Property Details
| MLS® Number | C8223156 |
| Property Type | Single Family |
| Community Name | Wychwood |
Building
| Bathroom Total | 3 |
| Bedrooms Above Ground | 4 |
| Bedrooms Below Ground | 1 |
| Bedrooms Total | 5 |
| Basement Development | Finished |
| Basement Features | Separate Entrance |
| Basement Type | N/a (finished) |
| Construction Style Attachment | Semi-detached |
| Cooling Type | Central Air Conditioning |
| Exterior Finish | Brick |
| Heating Fuel | Natural Gas |
| Heating Type | Forced Air |
| Stories Total | 2 |
| Type | House |
Land
| Acreage | No |
| Size Irregular | 17.27 X 100 Ft |
| Size Total Text | 17.27 X 100 Ft |
Rooms
| Level | Type | Length | Width | Dimensions |
|---|---|---|---|---|
| Second Level | Primary Bedroom | 3.65 m | 3.39 m | 3.65 m x 3.39 m |
| Second Level | Bedroom 2 | 3.67 m | 3.04 m | 3.67 m x 3.04 m |
| Second Level | Bedroom 3 | 2.45 m | 3.23 m | 2.45 m x 3.23 m |
| Second Level | Bedroom 4 | 1.99 m | 3.07 m | 1.99 m x 3.07 m |
| Basement | Recreational, Games Room | 5.48 m | 3.9 m | 5.48 m x 3.9 m |
| Basement | Kitchen | 1.73 m | 3.9 m | 1.73 m x 3.9 m |
| Basement | Mud Room | 2.83 m | 1.9 m | 2.83 m x 1.9 m |
| Main Level | Living Room | 4.05 m | 3.41 m | 4.05 m x 3.41 m |
| Main Level | Dining Room | 3.39 m | 3.19 m | 3.39 m x 3.19 m |
| Main Level | Kitchen | 3.94 m | 3.26 m | 3.94 m x 3.26 m |
https://www.realtor.ca/real-estate/26735093/1067-davenport-rd-toronto-wychwood
Interested?
Contact us for more information
Isabel Joson
Salesperson
(416) 723-9298
www.superkey.ca/
https://www.linkedin.com/in/isabeljoson/
210 Lakeshore Rd East #4
Oakville, Ontario L6J 1H8
(905) 844-8068
(437) 700-5572
Joseph Matysiak
Salesperson
(647) 224-8889
www.superkey.co/
210 Lakeshore Rd East #4
Oakville, Ontario L6J 1H8
(905) 844-8068
(437) 700-5572


