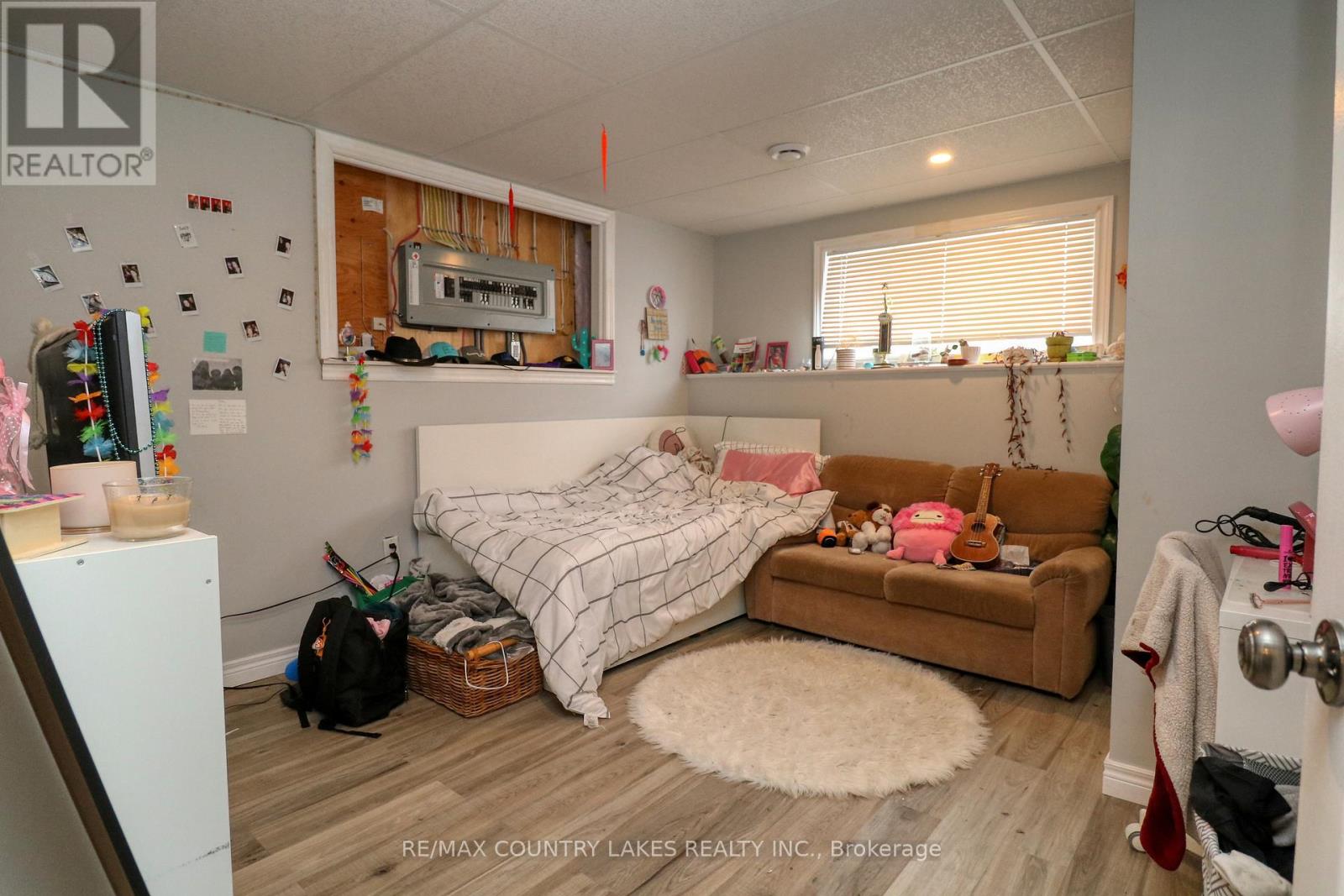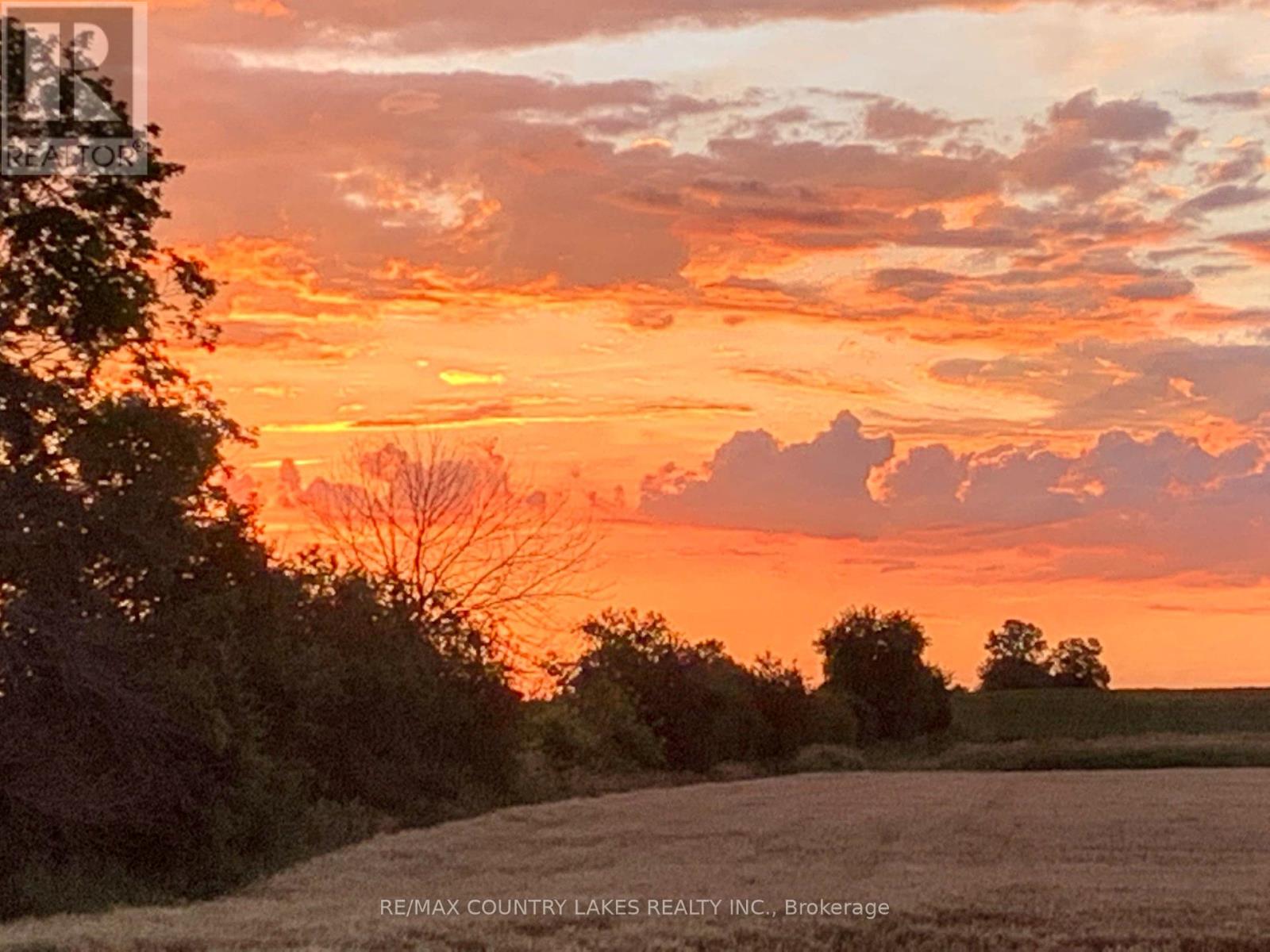1067 County Road 46 Kawartha Lakes, Ontario K0M 2T0
$779,900
Here's A Quality Built 3 + 2 Bed, 2 Bath Custom Family Home On A 100' x 150' Lot, Located In The Quiet Town Of Woodville, Built in 2017 And Meticulously Maintained, Just A 5 Min Walk To The Public School And Town Amenities, Enjoy Picturesque Sunsets From The Back Deck Overlooking The Peaceful Farm Fields Or Enjoy Your Morning Coffee From The Living Room While Taking In The Spectacular Open View Sunrise, Grand Foyer Entrance, Huge Open Concept Kitchen, Dining And Living Room, The Large Primary Bedroom Features A 4 Piece En-Suite, Generous Sized 2nd And 3rd Bedrooms Plus A 5 Pc Bath, Lower Level Features Two Additional Bedrooms And Unfinished Rec Room Area Awaiting Your Personal Touch, Rough-In Bath Ready For Completion, 200 Amp Service, Large 1 Car Attached Garage To Store Your Vehicle Or Toys, 20 Mins. To Lindsay And Quick Commute To GTA, A Must See Property! (id:24801)
Property Details
| MLS® Number | X11974467 |
| Property Type | Single Family |
| Community Name | Woodville |
| Amenities Near By | Place Of Worship, Schools |
| Community Features | Community Centre |
| Parking Space Total | 7 |
| Structure | Deck |
Building
| Bathroom Total | 2 |
| Bedrooms Above Ground | 3 |
| Bedrooms Below Ground | 2 |
| Bedrooms Total | 5 |
| Appliances | Water Heater, Dishwasher, Dryer, Refrigerator, Stove, Washer, Window Coverings |
| Architectural Style | Raised Bungalow |
| Basement Type | Full |
| Construction Style Attachment | Detached |
| Cooling Type | Central Air Conditioning |
| Exterior Finish | Vinyl Siding |
| Flooring Type | Tile, Laminate, Carpeted, Vinyl |
| Foundation Type | Concrete |
| Heating Fuel | Propane |
| Heating Type | Forced Air |
| Stories Total | 1 |
| Size Interior | 1,100 - 1,500 Ft2 |
| Type | House |
| Utility Water | Drilled Well |
Parking
| Attached Garage |
Land
| Acreage | No |
| Land Amenities | Place Of Worship, Schools |
| Sewer | Septic System |
| Size Depth | 150 Ft |
| Size Frontage | 100 Ft |
| Size Irregular | 100 X 150 Ft |
| Size Total Text | 100 X 150 Ft|under 1/2 Acre |
| Zoning Description | A1 |
Rooms
| Level | Type | Length | Width | Dimensions |
|---|---|---|---|---|
| Basement | Laundry Room | 3.76 m | 3.58 m | 3.76 m x 3.58 m |
| Basement | Bedroom 4 | 3.75 m | 2.25 m | 3.75 m x 2.25 m |
| Basement | Bedroom 5 | 4.03 m | 3.51 m | 4.03 m x 3.51 m |
| Basement | Exercise Room | 4.04 m | 4.7 m | 4.04 m x 4.7 m |
| Main Level | Kitchen | 3.75 m | 3.15 m | 3.75 m x 3.15 m |
| Main Level | Dining Room | 3.61 m | 2.55 m | 3.61 m x 2.55 m |
| Main Level | Living Room | 5.91 m | 3.78 m | 5.91 m x 3.78 m |
| Main Level | Primary Bedroom | 4.49 m | 3.32 m | 4.49 m x 3.32 m |
| Main Level | Bedroom 2 | 3.19 m | 2.88 m | 3.19 m x 2.88 m |
| Main Level | Bedroom 3 | 4.35 m | 2.91 m | 4.35 m x 2.91 m |
| Main Level | Foyer | 4.12 m | 2.56 m | 4.12 m x 2.56 m |
https://www.realtor.ca/real-estate/27919727/1067-county-road-46-kawartha-lakes-woodville-woodville
Contact Us
Contact us for more information
Jon Stephenson
Broker
www.teamstephenson.ca/
www.facebook.com/jon.stephenson.378
364 Simcoe St Box 638
Beaverton, Ontario L0K 1A0
(705) 426-2905
(705) 426-4696
www.remaxcountrylakes.com
Jeff Stephenson
Broker
www.teamstephenson.ca/
364 Simcoe St Box 638
Beaverton, Ontario L0K 1A0
(705) 426-2905
(705) 426-4696
www.remaxcountrylakes.com


























