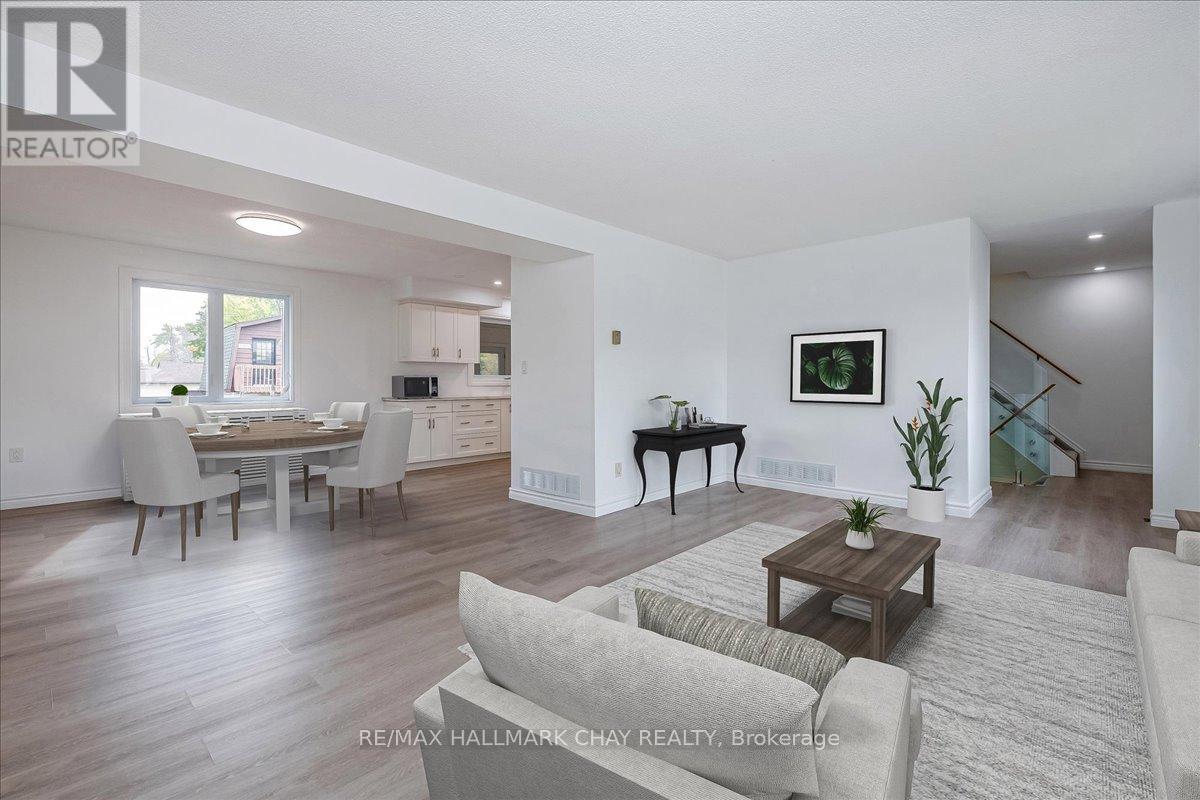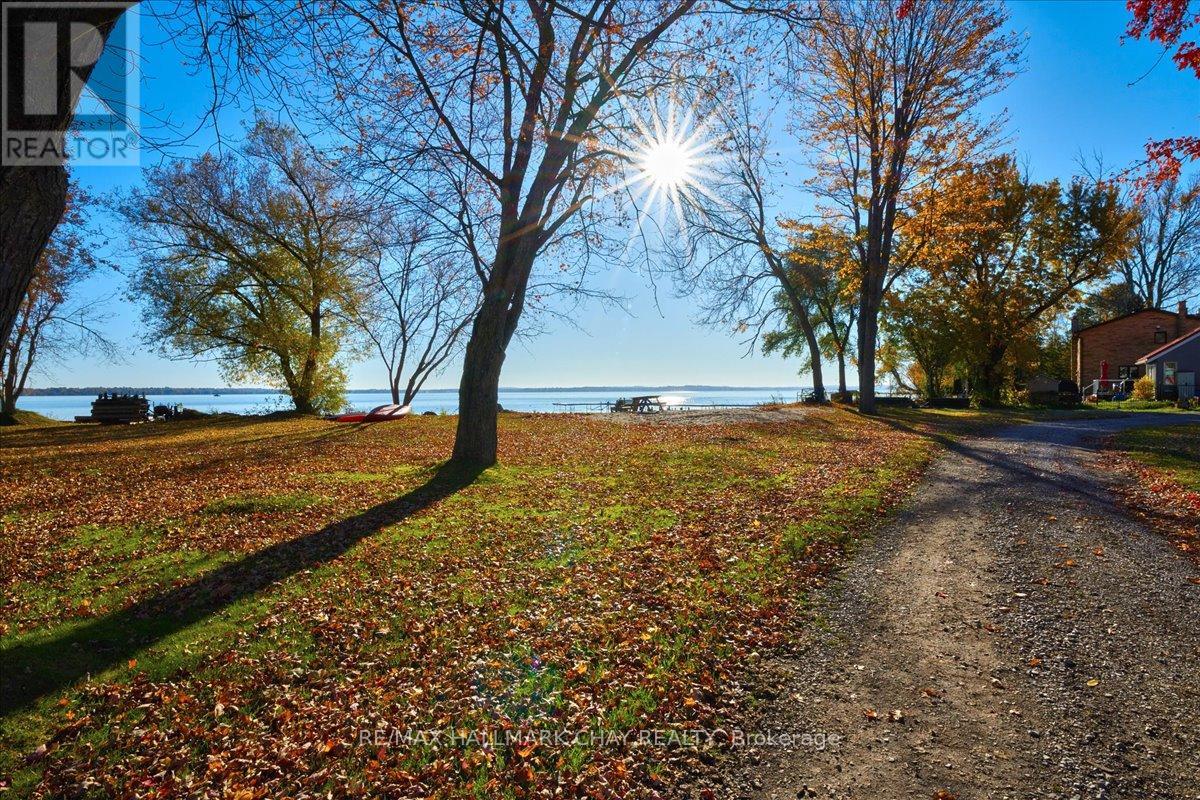1063 Wood Street Innisfil, Ontario L0L 1K0
$998,900
Beautifully Updated Lakeside Home w/Separate Entrance & Private Beach Access! Towering 3+1 Bed, 3+1 Bath Home w/Access From 2 Streets, Plus A Detached Garage w/Guest Bunkie Space Above! Big Kitchen w/Stone Counters, Gas Stove & Walk-In Pantry. Sunroom w/Panoramic Windows Offering Seasonal Lake Views. Large Living & Dining Room. Spacious Primary Bedroom w/Dazzling Ensuite Bath. Lower Level Features A Separate Side Entrance, A Family Room w/Gas Fireplace + Tons Of Storage. KEY UPDATES: Kitchen, Bathrooms, Furnace, Most Windows, Vinyl Plank Flooring, Tiles, Lighting, Hardware, Garden Door + Berber & Glass Paneling On Staircase. Enjoy Private Beach Access (Approx $300yr) Featuring A Clean Sandy Beach, Park/Picnic Area + Boat Docking Privileges! Meticulously Maintained & Loved Home Offering Endless Possibilities! (id:24801)
Property Details
| MLS® Number | N11948516 |
| Property Type | Single Family |
| Community Name | Gilford |
| Amenities Near By | Beach, Park, Marina |
| Community Features | Fishing, Community Centre |
| Parking Space Total | 7 |
| Structure | Deck, Porch, Workshop |
| View Type | Lake View, View Of Water |
Building
| Bathroom Total | 4 |
| Bedrooms Above Ground | 4 |
| Bedrooms Total | 4 |
| Amenities | Fireplace(s) |
| Appliances | Central Vacuum, Dishwasher, Range, Refrigerator, Stove |
| Basement Features | Separate Entrance |
| Basement Type | Full |
| Construction Style Attachment | Detached |
| Cooling Type | Central Air Conditioning |
| Fireplace Present | Yes |
| Fireplace Total | 1 |
| Foundation Type | Concrete |
| Half Bath Total | 1 |
| Heating Fuel | Natural Gas |
| Heating Type | Forced Air |
| Stories Total | 2 |
| Size Interior | 1,500 - 2,000 Ft2 |
| Type | House |
| Utility Water | Drilled Well |
Parking
| Detached Garage |
Land
| Access Type | Public Docking |
| Acreage | No |
| Land Amenities | Beach, Park, Marina |
| Sewer | Septic System |
| Size Depth | 140 Ft |
| Size Frontage | 40 Ft |
| Size Irregular | 40 X 140 Ft |
| Size Total Text | 40 X 140 Ft|under 1/2 Acre |
| Zoning Description | Residential Home |
Rooms
| Level | Type | Length | Width | Dimensions |
|---|---|---|---|---|
| Second Level | Primary Bedroom | 3.94 m | 2.67 m | 3.94 m x 2.67 m |
| Second Level | Bathroom | 2.9 m | 2.5 m | 2.9 m x 2.5 m |
| Second Level | Bedroom 2 | 3.84 m | 3.53 m | 3.84 m x 3.53 m |
| Second Level | Bedroom 3 | 3.94 m | 2.67 m | 3.94 m x 2.67 m |
| Second Level | Bathroom | 2.7 m | 2.6 m | 2.7 m x 2.6 m |
| Basement | Recreational, Games Room | 7.39 m | 7.09 m | 7.39 m x 7.09 m |
| Main Level | Family Room | 5.21 m | 3.58 m | 5.21 m x 3.58 m |
| Main Level | Kitchen | 5.92 m | 3.68 m | 5.92 m x 3.68 m |
| Main Level | Dining Room | 3.89 m | 3.56 m | 3.89 m x 3.56 m |
| Main Level | Living Room | 6.27 m | 3.61 m | 6.27 m x 3.61 m |
| Main Level | Bathroom | 2.7 m | 2.4 m | 2.7 m x 2.4 m |
Utilities
| Cable | Available |
| Sewer | Available |
https://www.realtor.ca/real-estate/27861471/1063-wood-street-innisfil-gilford-gilford
Contact Us
Contact us for more information
Lucia Faria
Salesperson
www.luciafaria.ca/
www.facebook.com/luciafariarealestate/
218 Bayfield St, 100078 & 100431
Barrie, Ontario L4M 3B6
(705) 722-7100
(705) 722-5246
www.remaxchay.com/




































