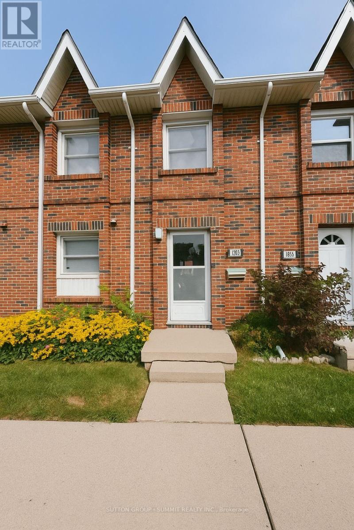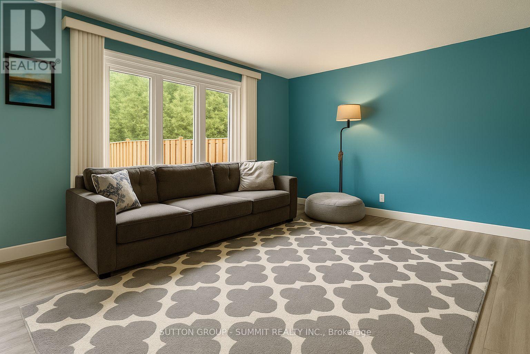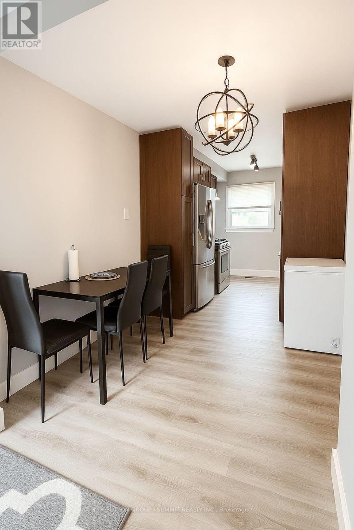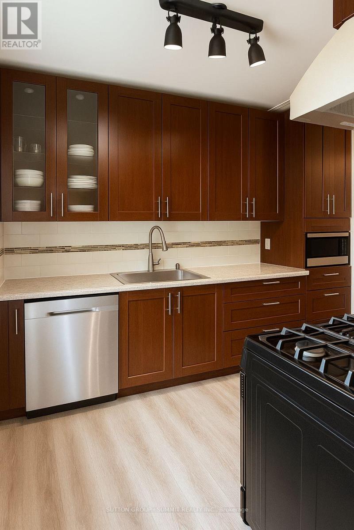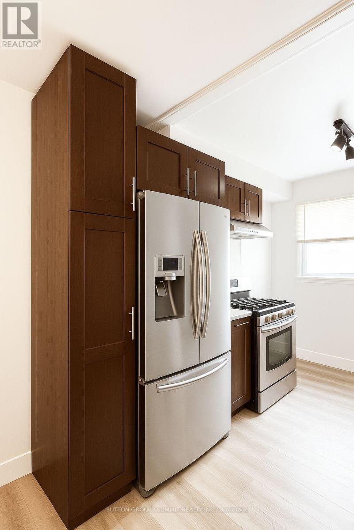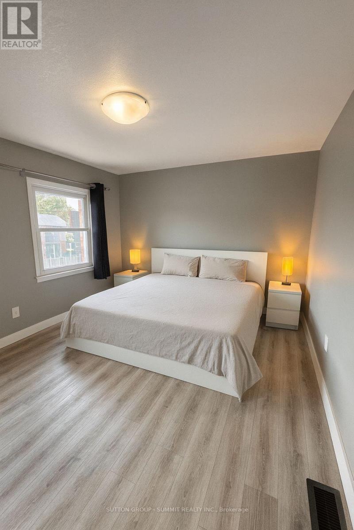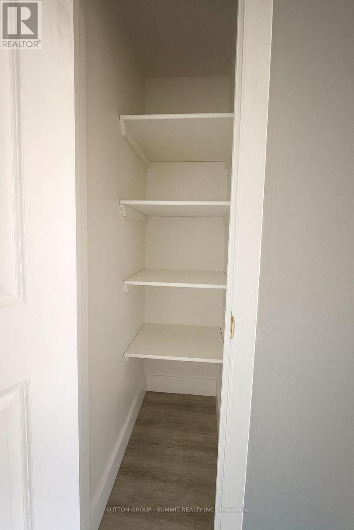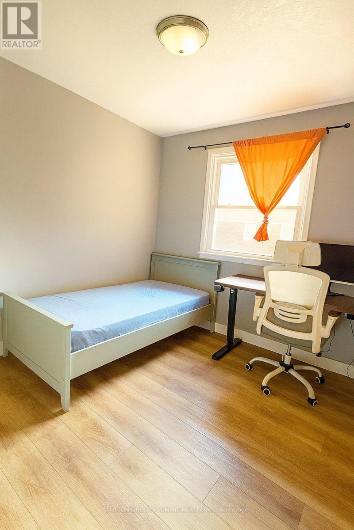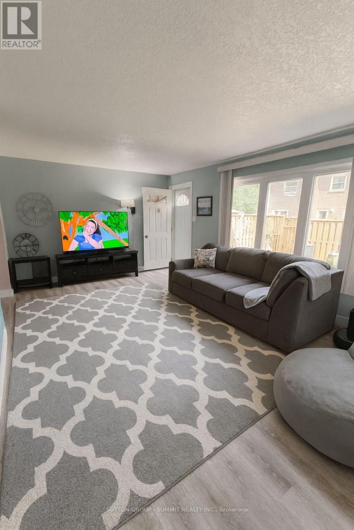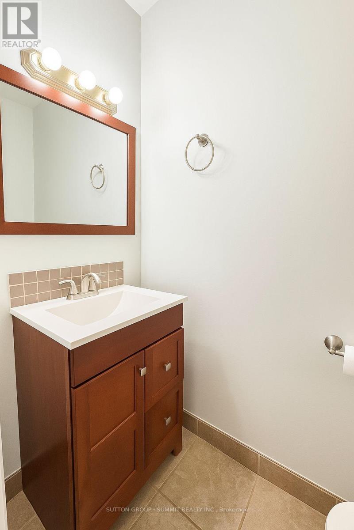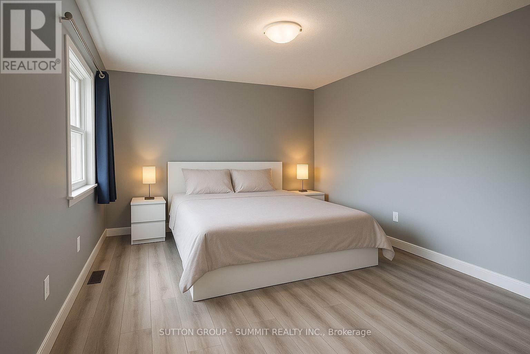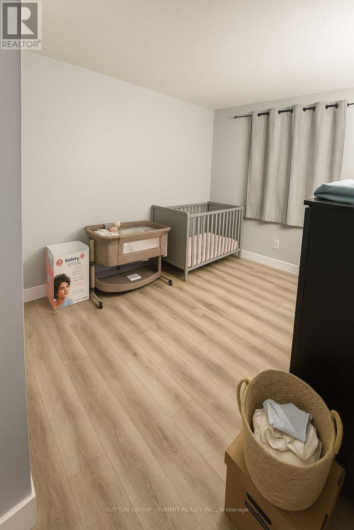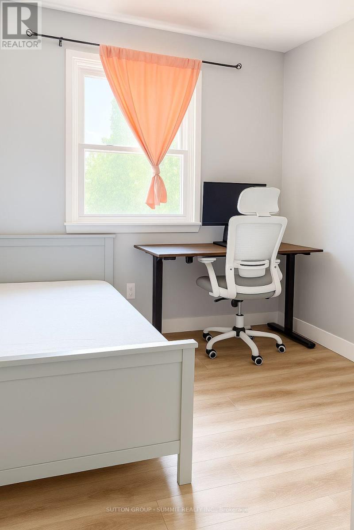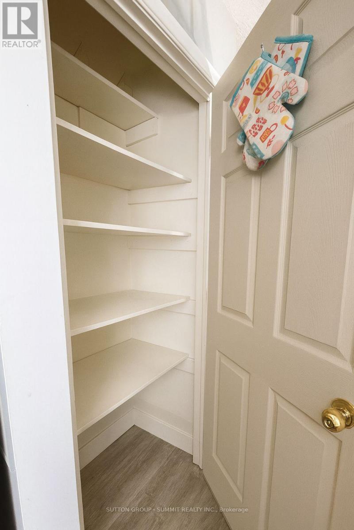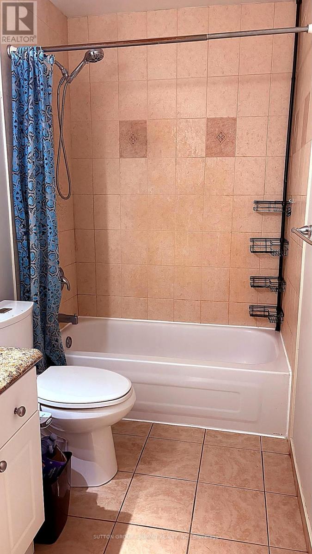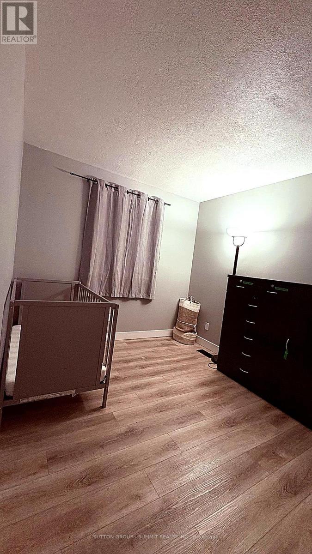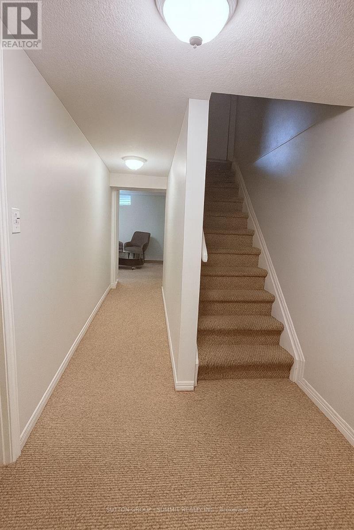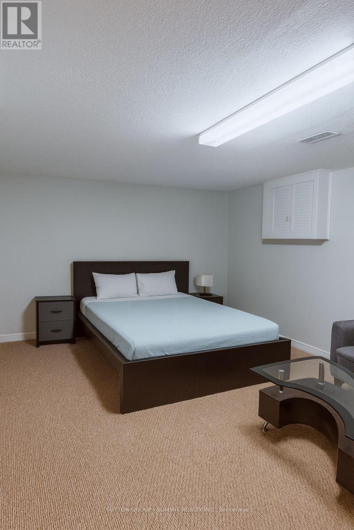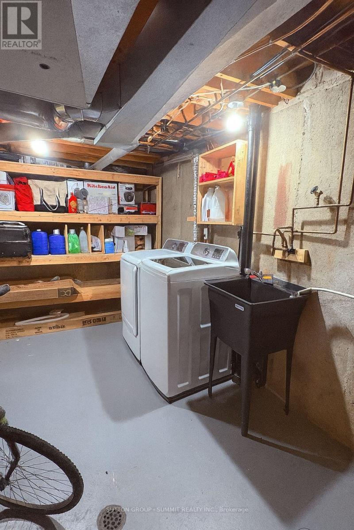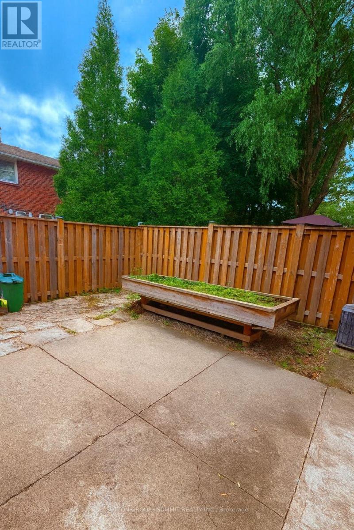1060 Southdale Road E London South, Ontario N6E 1B2
$399,000Maintenance, Common Area Maintenance, Insurance, Parking, Water
$414.05 Monthly
Maintenance, Common Area Maintenance, Insurance, Parking, Water
$414.05 MonthlyWelcome to 1060 Southdale Road East, London! This bright and spacious home offers a functional layout in a highly desirable location. Featuring an open-concept main level with a modern kitchen, generous living and dining areas, and large windows that fill the space with natural light. Upstairs, youll find well-sized bedrooms with ample closet space and bathrooms designed for comfort.The property includes a private outdoor area, perfect for relaxing or entertaining, and is situated in a well-managed community close to all amenities. Enjoy the convenience of being minutes from White Oaks Mall, schools, parks, shopping, dining, and easy access to Hwy 401/402. Ideal for first-time buyers, families, or investors seeking a move-in-ready home in a prime location. (id:24801)
Property Details
| MLS® Number | X12351537 |
| Property Type | Single Family |
| Community Name | South S |
| Community Features | Pet Restrictions |
| Parking Space Total | 2 |
Building
| Bathroom Total | 2 |
| Bedrooms Above Ground | 3 |
| Bedrooms Total | 3 |
| Age | 51 To 99 Years |
| Appliances | Dishwasher, Dryer, Hood Fan, Stove, Washer, Refrigerator |
| Basement Development | Finished |
| Basement Type | N/a (finished) |
| Cooling Type | Central Air Conditioning |
| Exterior Finish | Brick |
| Foundation Type | Concrete |
| Half Bath Total | 1 |
| Heating Fuel | Natural Gas |
| Heating Type | Forced Air |
| Stories Total | 2 |
| Size Interior | 1,000 - 1,199 Ft2 |
| Type | Row / Townhouse |
Parking
| No Garage |
Land
| Acreage | No |
Rooms
| Level | Type | Length | Width | Dimensions |
|---|---|---|---|---|
| Second Level | Bathroom | Measurements not available | ||
| Second Level | Bedroom | 4.88 m | 3.4 m | 4.88 m x 3.4 m |
| Second Level | Bedroom 2 | 2.72 m | 3.12 m | 2.72 m x 3.12 m |
| Second Level | Bedroom 3 | 2.74 m | 4.24 m | 2.74 m x 4.24 m |
| Lower Level | Workshop | 3.58 m | 5.84 m | 3.58 m x 5.84 m |
| Lower Level | Exercise Room | 5.49 m | 3.48 m | 5.49 m x 3.48 m |
| Main Level | Foyer | 2.97 m | 1.63 m | 2.97 m x 1.63 m |
| Main Level | Kitchen | 2.44 m | 3.33 m | 2.44 m x 3.33 m |
| Main Level | Dining Room | 2.44 m | 2.36 m | 2.44 m x 2.36 m |
| Main Level | Living Room | 5.59 m | 3.68 m | 5.59 m x 3.68 m |
| Main Level | Bathroom | Measurements not available |
https://www.realtor.ca/real-estate/28748390/1060-southdale-road-e-london-south-south-s-south-s
Contact Us
Contact us for more information
Aderonke Adeaga
Salesperson
(647) 680-0601
www.realtornimi.com/
realtornimi/
33 Pearl Street #100
Mississauga, Ontario L5M 1X1
(905) 897-9555
(905) 897-9610


