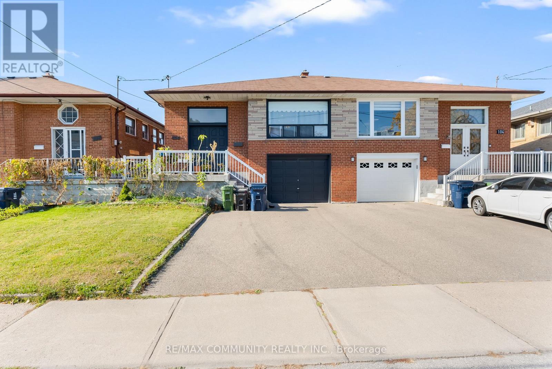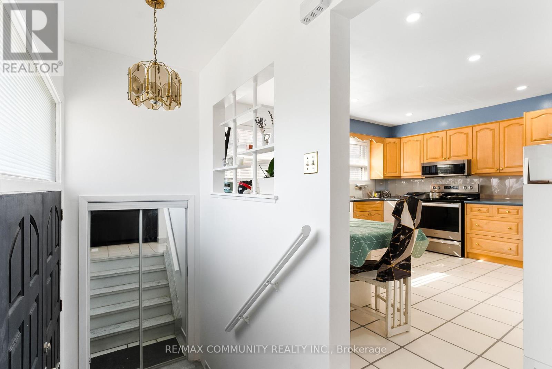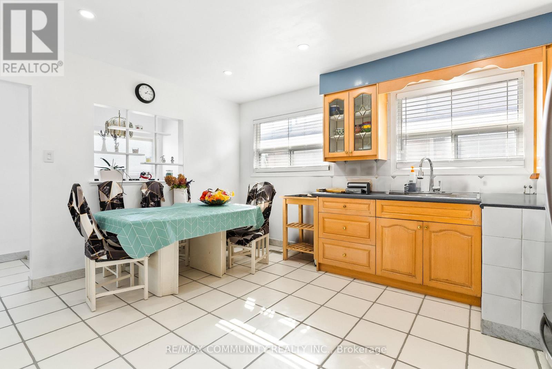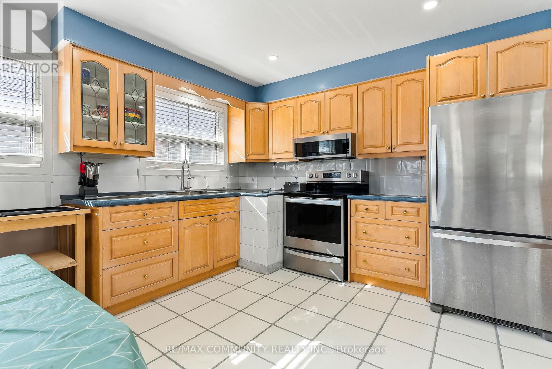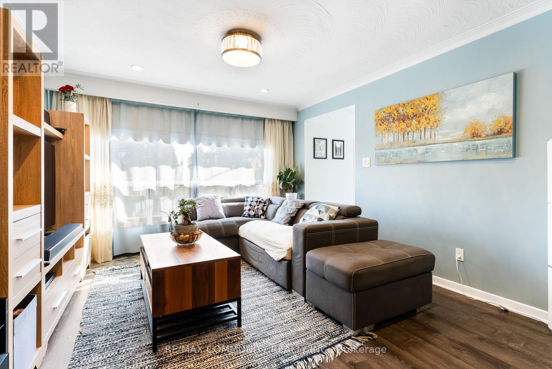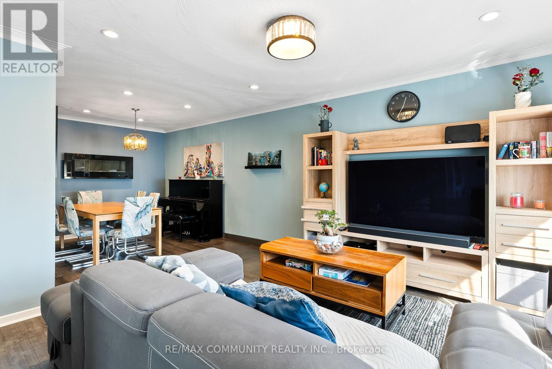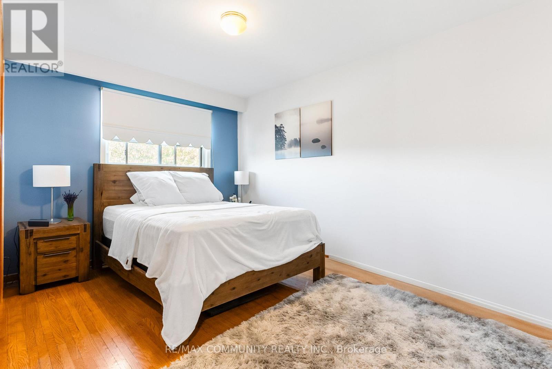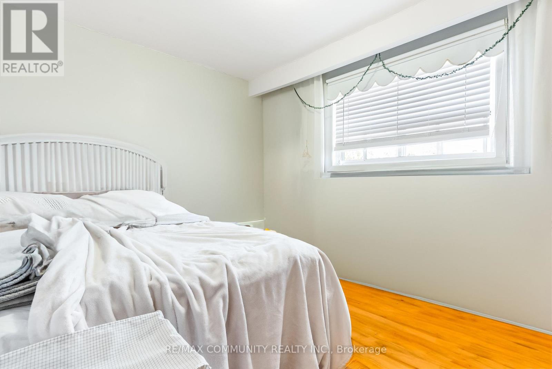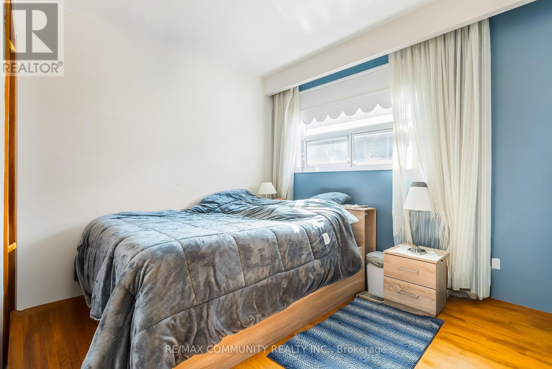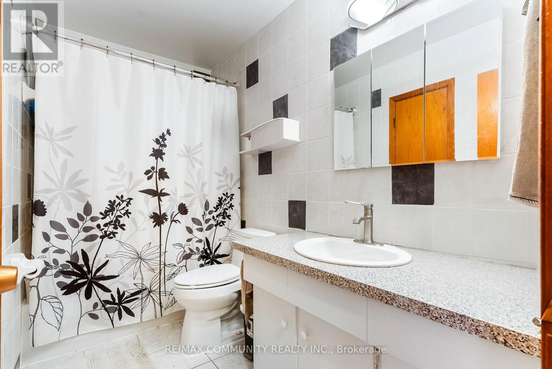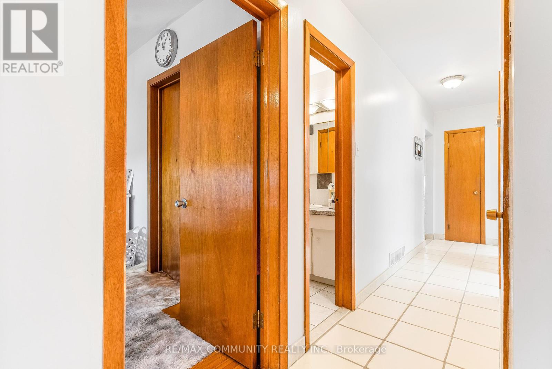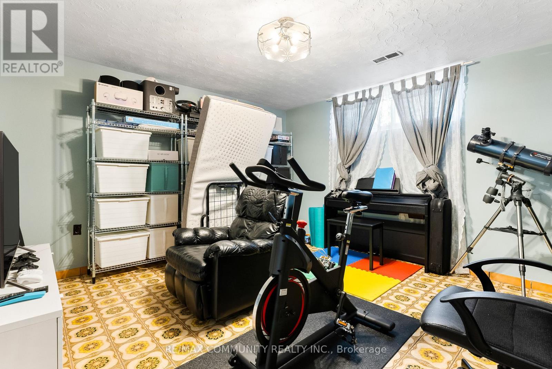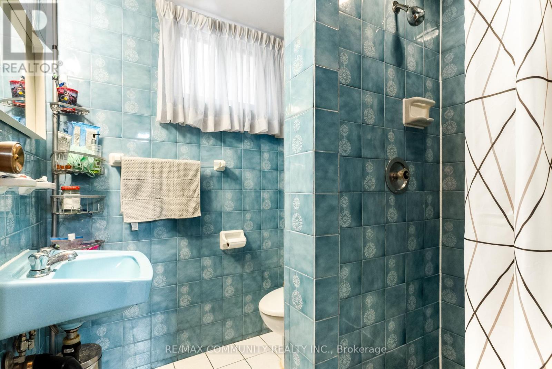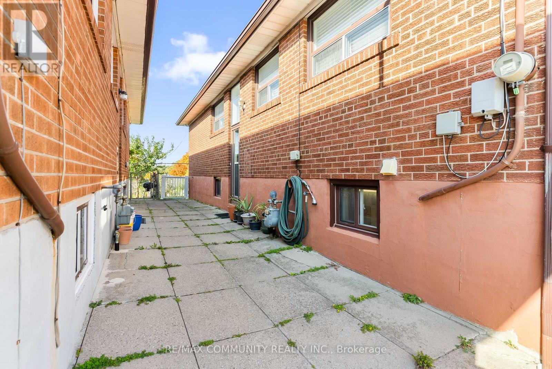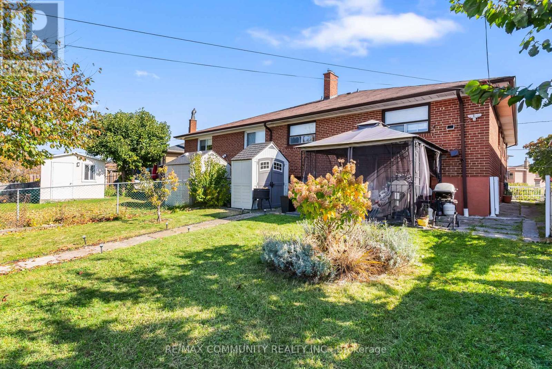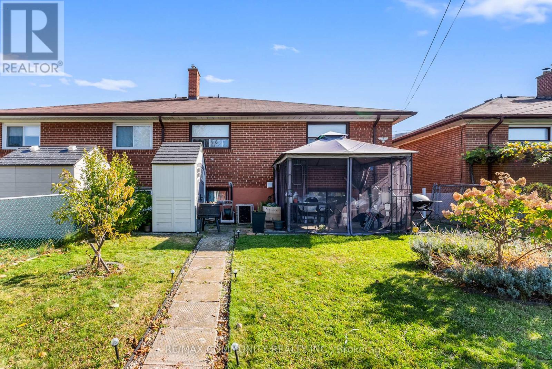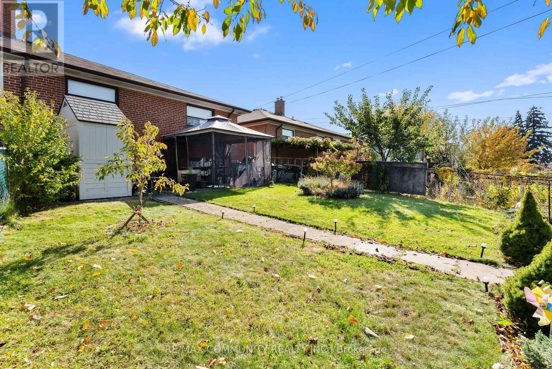106 Victory Drive Toronto, Ontario M3M 2J8
3 Bedroom
2 Bathroom
Raised Bungalow
Central Air Conditioning
Forced Air
$1,079,000
Ideal For First-Time Home Buyers, Upsizers, And Investors, This Stunning 3-Bedroom, 2-BathroomProperty Features 2 Kitchens With A Separate Entrance. Conveniently Located Near HW 401, Public Transit, Humber River Hospital, And Much More, This Is An Opportunity You Don't Want To Miss Out On! (id:24801)
Property Details
| MLS® Number | W9512211 |
| Property Type | Single Family |
| Community Name | Downsview-Roding-CFB |
| Parking Space Total | 3 |
Building
| Bathroom Total | 2 |
| Bedrooms Above Ground | 3 |
| Bedrooms Total | 3 |
| Appliances | Dryer, Microwave, Range, Refrigerator, Stove, Washer |
| Architectural Style | Raised Bungalow |
| Basement Development | Finished |
| Basement Type | N/a (finished) |
| Construction Style Attachment | Semi-detached |
| Cooling Type | Central Air Conditioning |
| Exterior Finish | Brick |
| Foundation Type | Concrete |
| Heating Fuel | Natural Gas |
| Heating Type | Forced Air |
| Stories Total | 1 |
| Type | House |
| Utility Water | Municipal Water |
Parking
| Garage |
Land
| Acreage | No |
| Sewer | Sanitary Sewer |
| Size Depth | 136 Ft |
| Size Frontage | 27 Ft |
| Size Irregular | 27.03 X 136.06 Ft |
| Size Total Text | 27.03 X 136.06 Ft |
Rooms
| Level | Type | Length | Width | Dimensions |
|---|---|---|---|---|
| Basement | Bathroom | 1.82 m | 1.72 m | 1.82 m x 1.72 m |
| Basement | Great Room | 7.32 m | 3.78 m | 7.32 m x 3.78 m |
| Basement | Kitchen | 5.52 m | 3.63 m | 5.52 m x 3.63 m |
| Basement | Library | 4.46 m | 2.67 m | 4.46 m x 2.67 m |
| Main Level | Foyer | 2.9 m | 1.2 m | 2.9 m x 1.2 m |
| Main Level | Living Room | 7.05 m | 3.7 m | 7.05 m x 3.7 m |
| Main Level | Dining Room | 7.05 m | 2.94 m | 7.05 m x 2.94 m |
| Main Level | Kitchen | 4.4 m | 3.65 m | 4.4 m x 3.65 m |
| Main Level | Primary Bedroom | 4.25 m | 2.95 m | 4.25 m x 2.95 m |
| Main Level | Bathroom | 2.84 m | 1.52 m | 2.84 m x 1.52 m |
| Main Level | Bedroom 2 | 3.67 m | 2.7 m | 3.67 m x 2.7 m |
| Main Level | Bedroom 3 | 3.05 m | 2.63 m | 3.05 m x 2.63 m |
Contact Us
Contact us for more information
Christian Ramos
Salesperson
RE/MAX Community Realty Inc.
203 - 1265 Morningside Ave
Toronto, Ontario M1B 3V9
203 - 1265 Morningside Ave
Toronto, Ontario M1B 3V9
(416) 287-2222
(416) 282-4488
Ryan Noel Subramaniam
Salesperson
RE/MAX Community Realty Inc.
203 - 1265 Morningside Ave
Toronto, Ontario M1B 3V9
203 - 1265 Morningside Ave
Toronto, Ontario M1B 3V9
(416) 287-2222
(416) 282-4488


