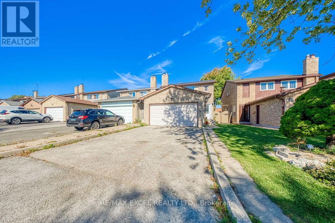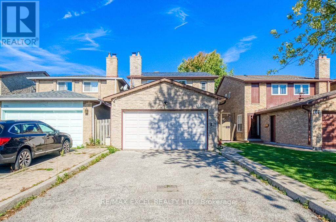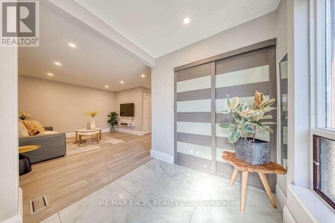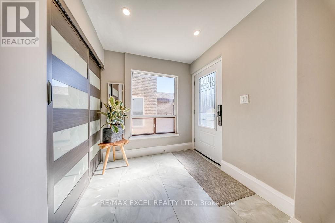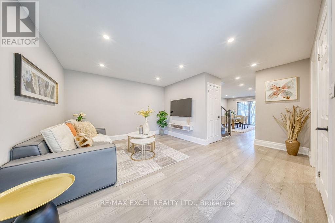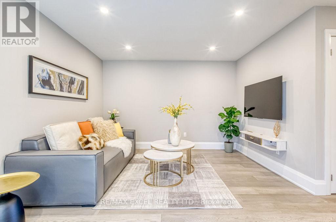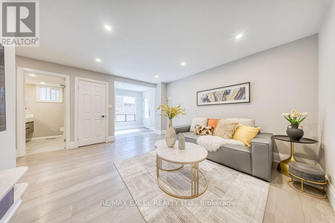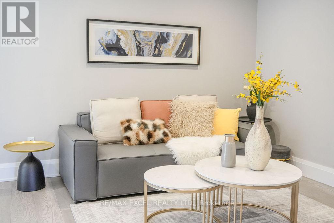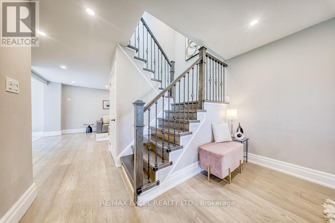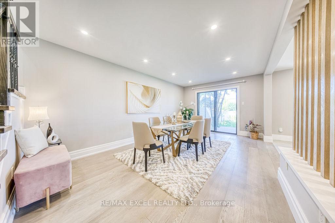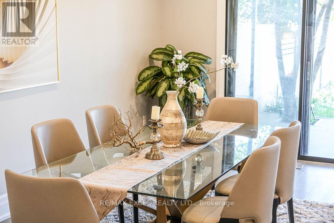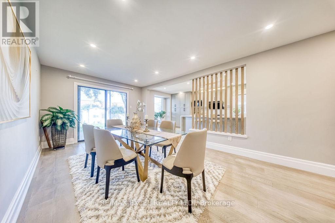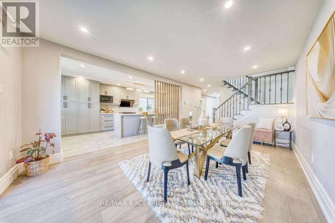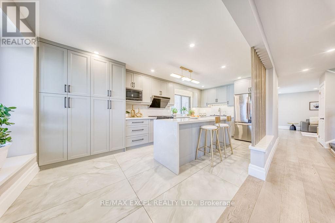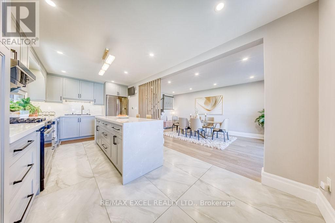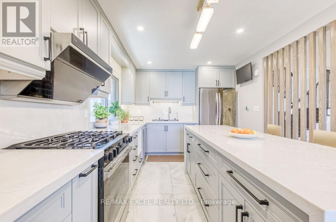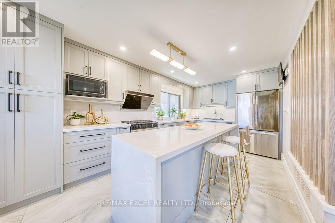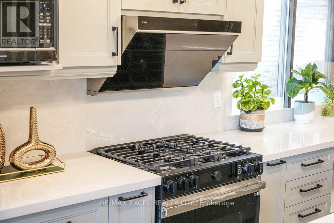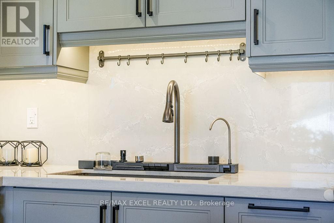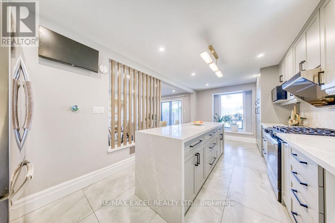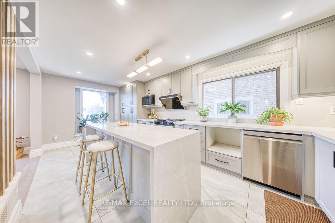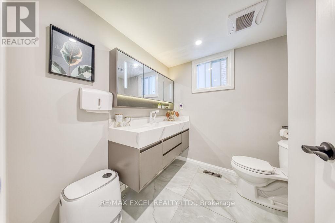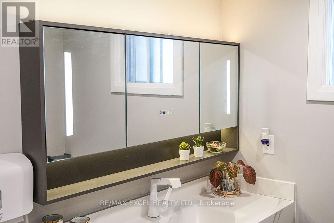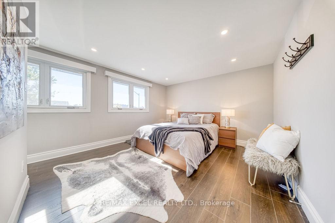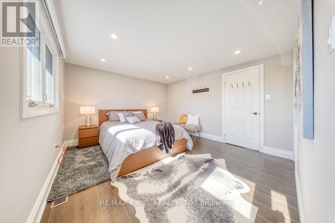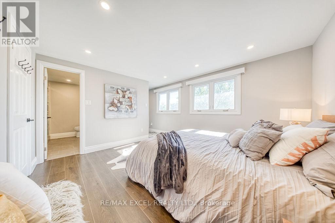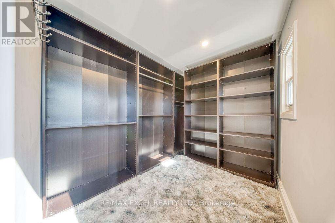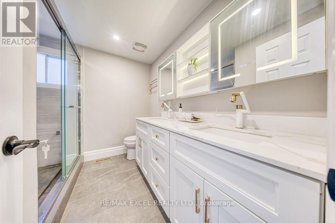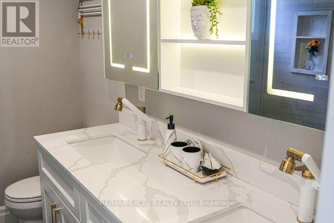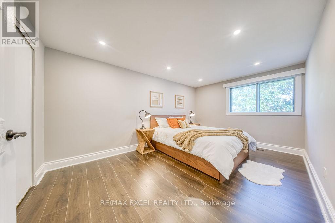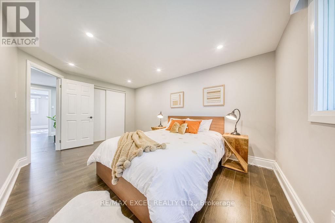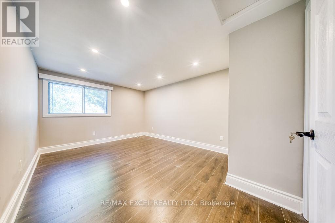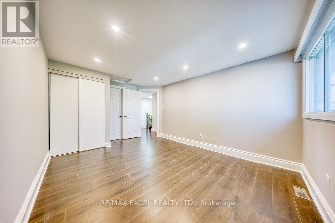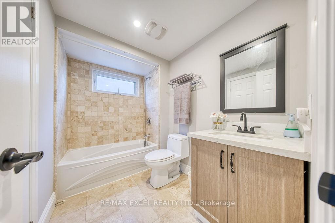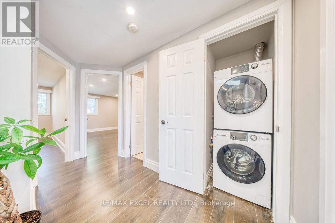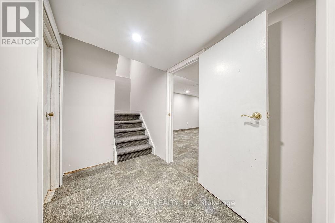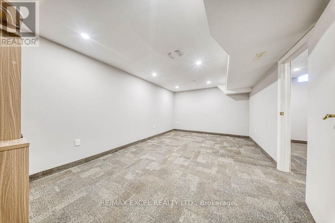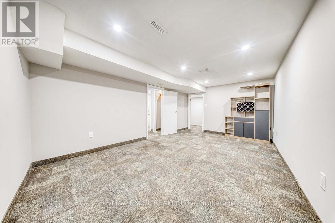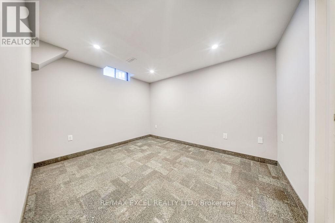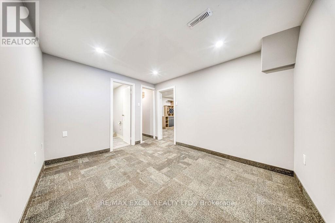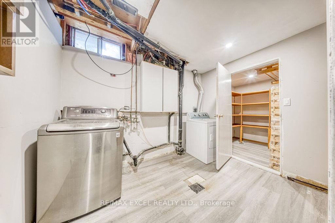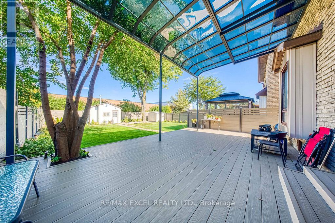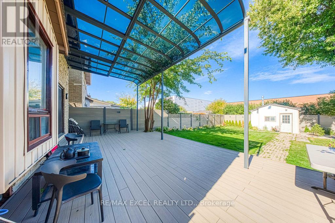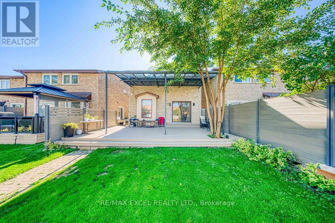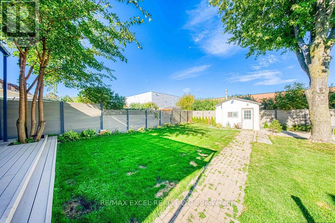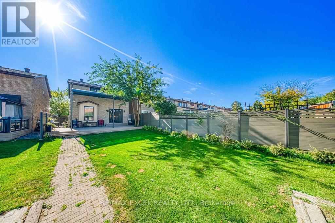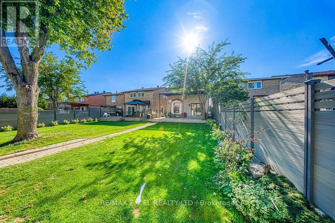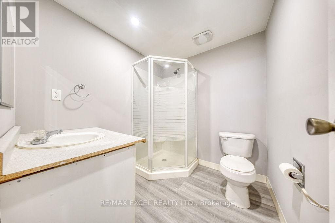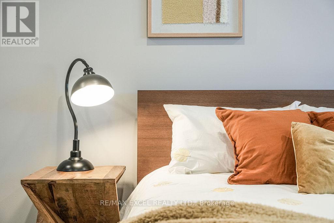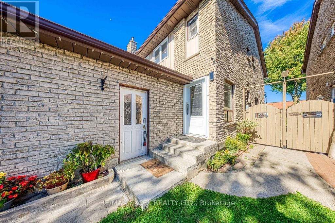106 Upton Crescent Markham, Ontario L3R 3T4
$1,450,000
Beautifully renovated home in the highly sought-after Milliken Mills West community! $$$ spent on quality upgrades inside and out. Bright and spacious layout with modern finishes throughout. Upgraded kitchen with quartz countertops, stylish backsplash, and stainless steel appliances. Elegant hardwood floors, pot lights, and large windows bring in abundant natural light. Upgraded oak staircase with iron picket railings and updated bathrooms add extra sophistication. The fully finished basement offers versatile space for a recreation room, home office, or gym.Enjoy the deep private yard with no house behind and a brand-new large deck, ideal for outdoor entertaining, summer BBQs, and family relaxation. Conveniently located just 3 mins to T&T Supermarket, 5 mins to Pacific Mall, and 7 mins to Shoppers and Hwy 407. Close to parks, top-ranked schools, plazas, public transport, and all amenities. Don't miss the opportunity to make this beautifully upgraded home your dream residence in one of Markham's most desirable neighbourhoods! ** This is a linked property.** (id:24801)
Open House
This property has open houses!
2:00 pm
Ends at:4:00 pm
2:00 pm
Ends at:4:00 pm
Property Details
| MLS® Number | N12480520 |
| Property Type | Single Family |
| Community Name | Milliken Mills West |
| Parking Space Total | 6 |
| Structure | Shed |
Building
| Bathroom Total | 4 |
| Bedrooms Above Ground | 3 |
| Bedrooms Below Ground | 1 |
| Bedrooms Total | 4 |
| Appliances | Garage Door Opener Remote(s), Dishwasher, Dryer, Garage Door Opener, Hood Fan, Stove, Washer, Refrigerator |
| Basement Development | Finished |
| Basement Type | N/a (finished) |
| Construction Style Attachment | Detached |
| Cooling Type | Central Air Conditioning |
| Exterior Finish | Brick |
| Fireplace Present | Yes |
| Flooring Type | Hardwood |
| Foundation Type | Block |
| Half Bath Total | 1 |
| Heating Fuel | Natural Gas |
| Heating Type | Forced Air |
| Stories Total | 2 |
| Size Interior | 1,500 - 2,000 Ft2 |
| Type | House |
| Utility Water | Municipal Water |
Parking
| Attached Garage | |
| Garage |
Land
| Acreage | No |
| Sewer | Sanitary Sewer |
| Size Depth | 147 Ft ,8 In |
| Size Frontage | 29 Ft ,7 In |
| Size Irregular | 29.6 X 147.7 Ft |
| Size Total Text | 29.6 X 147.7 Ft |
Rooms
| Level | Type | Length | Width | Dimensions |
|---|---|---|---|---|
| Second Level | Bedroom | 4.37 m | 3.75 m | 4.37 m x 3.75 m |
| Second Level | Bedroom 2 | 4.69 m | 3.09 m | 4.69 m x 3.09 m |
| Second Level | Bedroom 3 | 3.37 m | 4.67 m | 3.37 m x 4.67 m |
| Basement | Laundry Room | 2.04 m | 3.12 m | 2.04 m x 3.12 m |
| Basement | Cold Room | 2.04 m | 2.04 m | 2.04 m x 2.04 m |
| Basement | Living Room | 5.32 m | 3.36 m | 5.32 m x 3.36 m |
| Basement | Bedroom 4 | 2.89 m | 3 m | 2.89 m x 3 m |
| Main Level | Kitchen | 6.19 m | 3.03 m | 6.19 m x 3.03 m |
| Main Level | Living Room | 7.45 m | 3.36 m | 7.45 m x 3.36 m |
| Main Level | Family Room | 4.41 m | 3.66 m | 4.41 m x 3.66 m |
| Main Level | Dining Room | 7.45 m | 3.36 m | 7.45 m x 3.36 m |
Utilities
| Cable | Available |
| Electricity | Available |
| Sewer | Available |
Contact Us
Contact us for more information
Emily Zhang
Broker
www.emilyzhangteam.com/
50 Acadia Ave Suite 120
Markham, Ontario L3R 0B3
(905) 475-4750
(905) 475-4770
www.remaxexcel.com/


