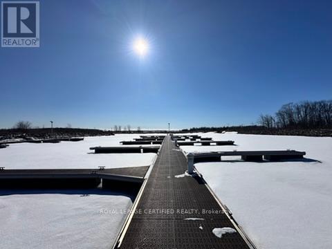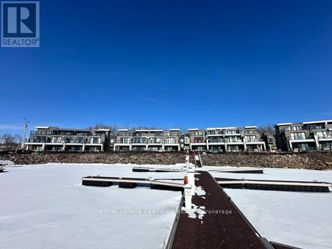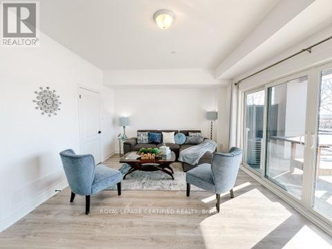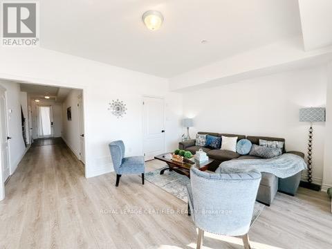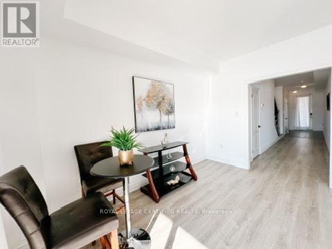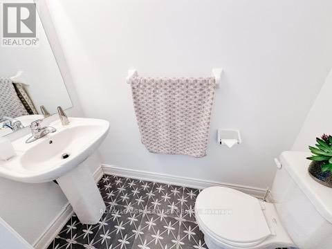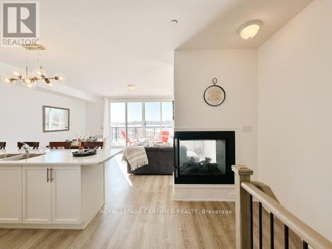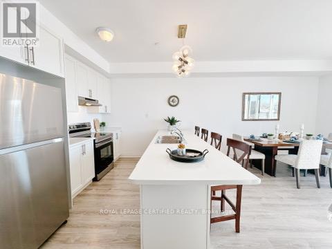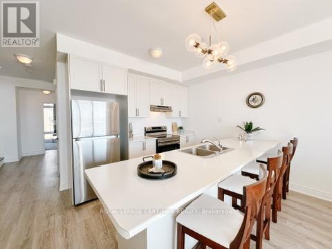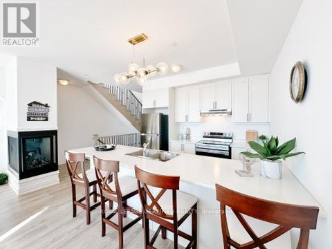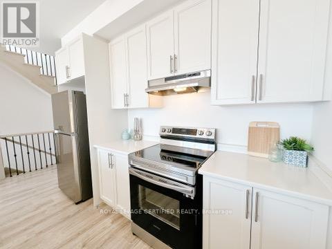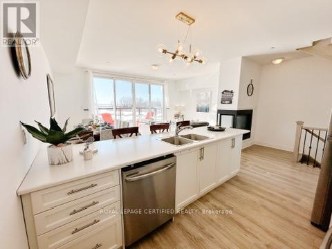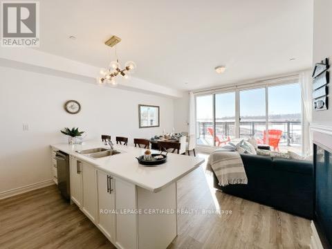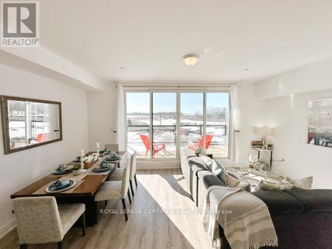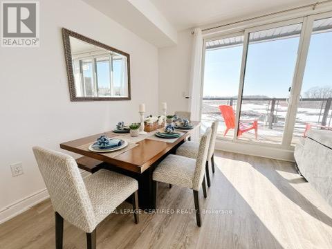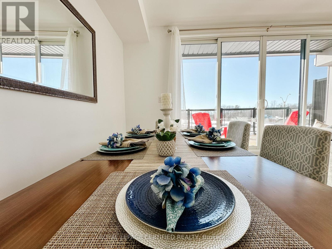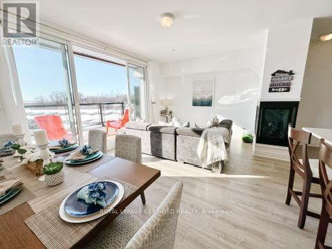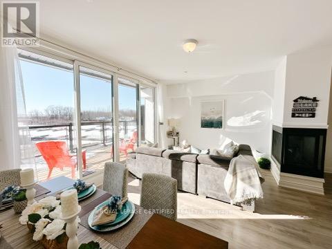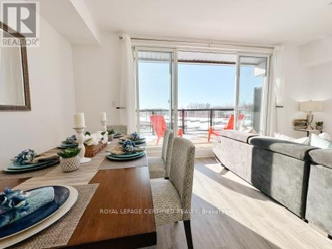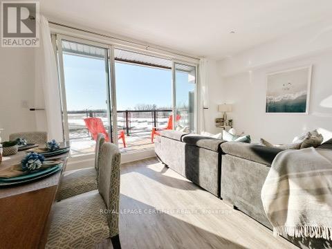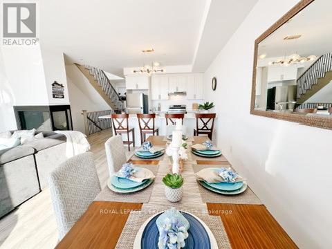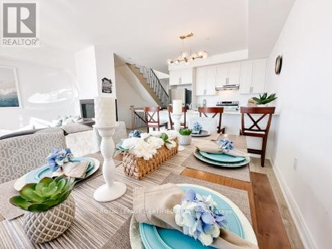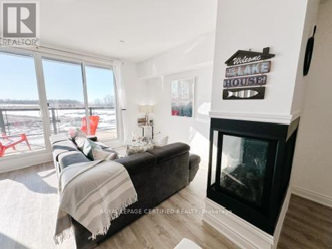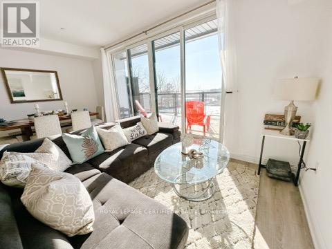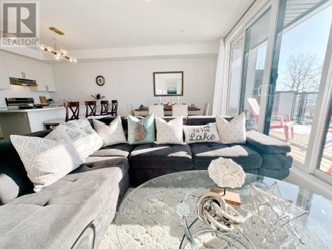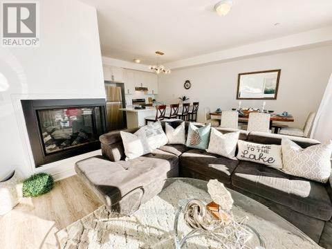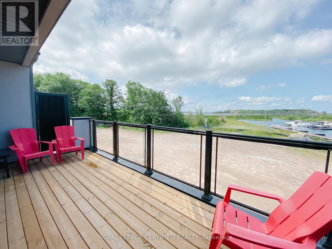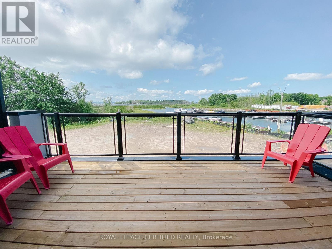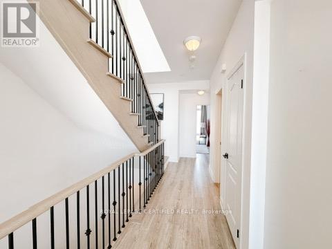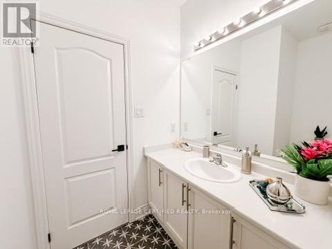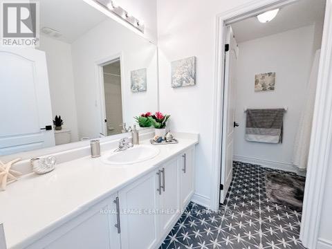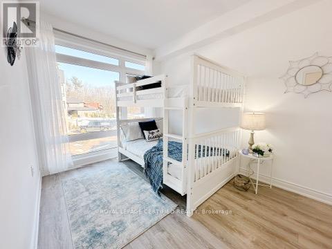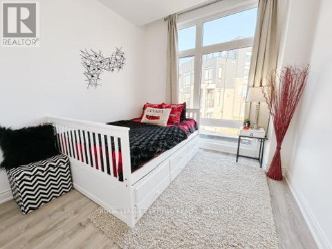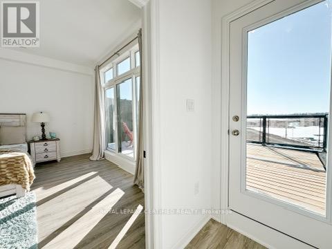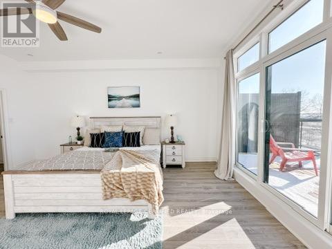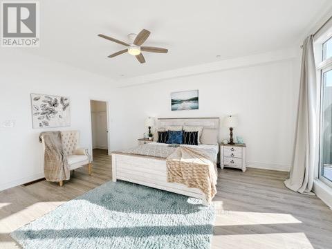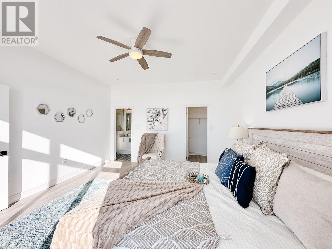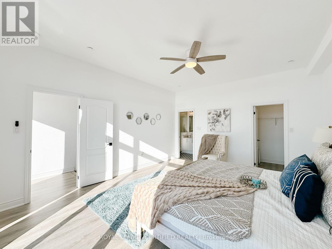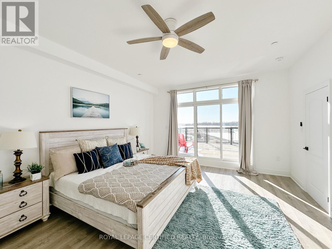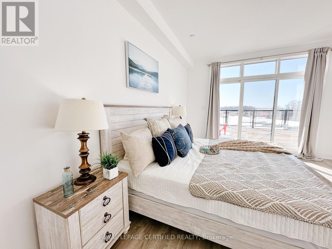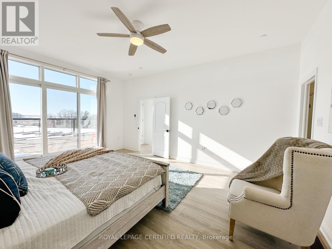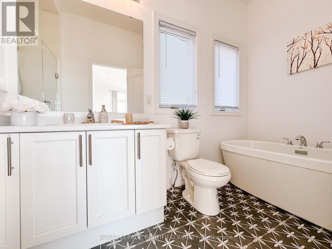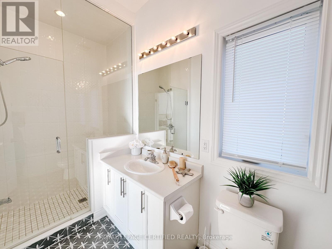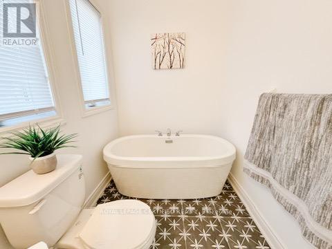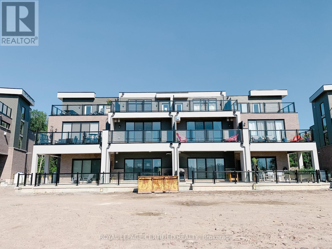106 Marina Village Drive Georgian Bay, Ontario L0K 1S0
3 Bedroom
3 Bathroom
2,000 - 2,500 ft2
Fireplace
Central Air Conditioning
Forced Air
$3,000 Monthly
Beautiful Townhouse with view of Georgian Bay from all 3 levels. Lots of Natural light! Looking for A++ Tennat 6 Months or 1 Year Lease. Waterfront Community on Georgian Bay, Community Marina, Oak bay Golf Course, Hiking & Biking Trails! Property is Furnished! No Smoking! No Pets!Convenient Location Close to Hwy 400 Exit. S/S Fridge, S/S stove , S/S Dishwasher, Washer& Dryer , Central A/C, One Indoor Parking & One Outdoor Parking Space. (id:24801)
Property Details
| MLS® Number | X12392883 |
| Property Type | Single Family |
| Community Name | Baxter |
| Amenities Near By | Beach, Golf Nearby, Marina |
| Parking Space Total | 2 |
| View Type | View |
Building
| Bathroom Total | 3 |
| Bedrooms Above Ground | 3 |
| Bedrooms Total | 3 |
| Age | New Building |
| Construction Style Attachment | Attached |
| Cooling Type | Central Air Conditioning |
| Exterior Finish | Brick, Vinyl Siding |
| Fireplace Present | Yes |
| Flooring Type | Laminate |
| Foundation Type | Concrete |
| Half Bath Total | 1 |
| Heating Fuel | Propane |
| Heating Type | Forced Air |
| Stories Total | 3 |
| Size Interior | 2,000 - 2,500 Ft2 |
| Type | Row / Townhouse |
| Utility Water | Municipal Water |
Parking
| Attached Garage | |
| Garage |
Land
| Acreage | No |
| Land Amenities | Beach, Golf Nearby, Marina |
| Sewer | Sanitary Sewer |
Rooms
| Level | Type | Length | Width | Dimensions |
|---|---|---|---|---|
| Second Level | Living Room | 5.73 m | 3.96 m | 5.73 m x 3.96 m |
| Second Level | Kitchen | 3.35 m | 2.74 m | 3.35 m x 2.74 m |
| Second Level | Bedroom 2 | 3.78 m | 2.74 m | 3.78 m x 2.74 m |
| Second Level | Bedroom 3 | 3.05 m | 2.87 m | 3.05 m x 2.87 m |
| Third Level | Primary Bedroom | 5.18 m | 4.33 m | 5.18 m x 4.33 m |
| Main Level | Family Room | 5.73 m | 3.96 m | 5.73 m x 3.96 m |
Utilities
| Cable | Installed |
| Electricity | Installed |
| Sewer | Installed |
https://www.realtor.ca/real-estate/28839344/106-marina-village-drive-georgian-bay-baxter-baxter
Contact Us
Contact us for more information
April De Jesus
Salesperson
Royal LePage Certified Realty
4 Mclaughlin Rd.s. #10
Brampton, Ontario L6Y 3B2
4 Mclaughlin Rd.s. #10
Brampton, Ontario L6Y 3B2
(905) 452-7272
(905) 452-7646
www.royallepagevendex.ca/


