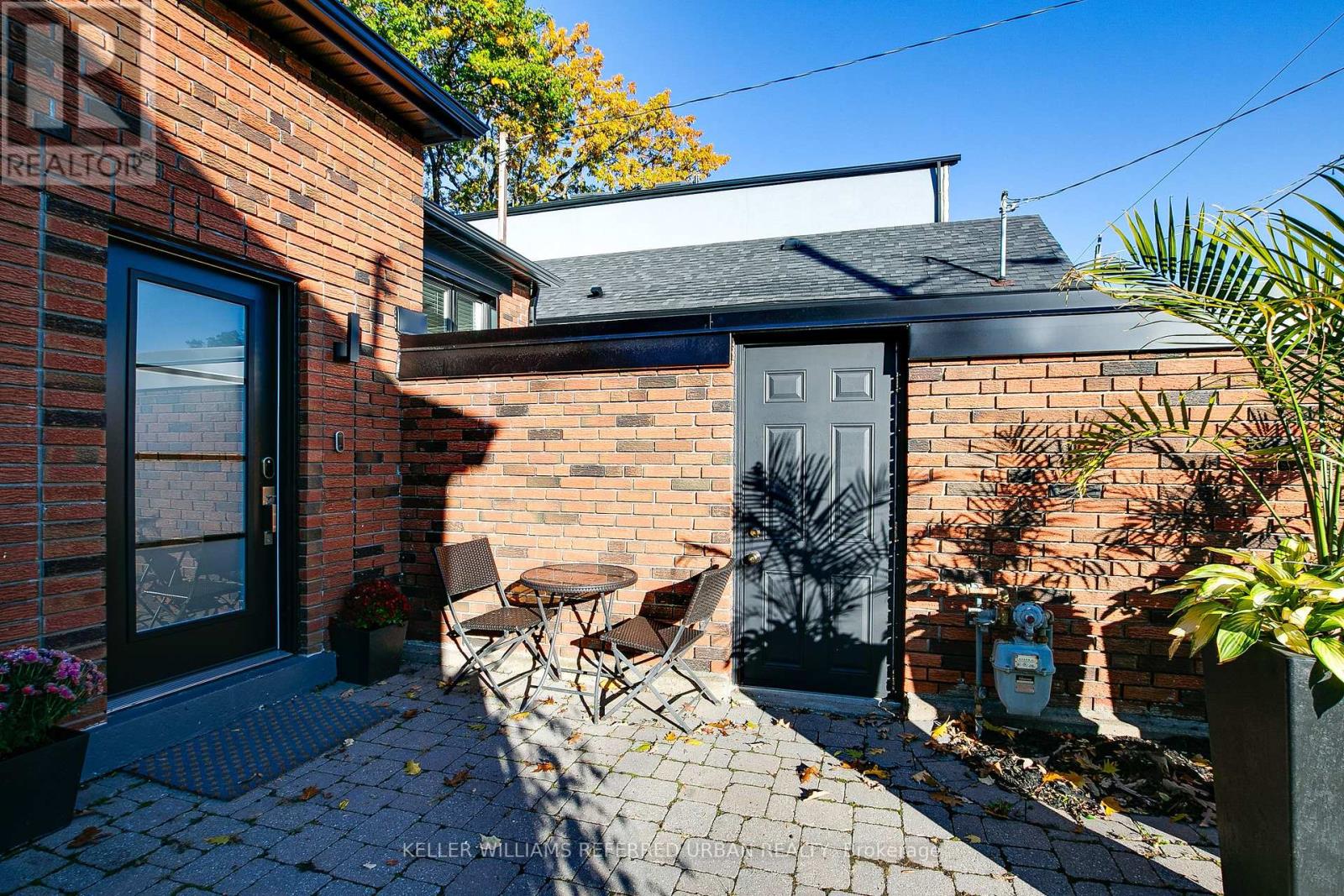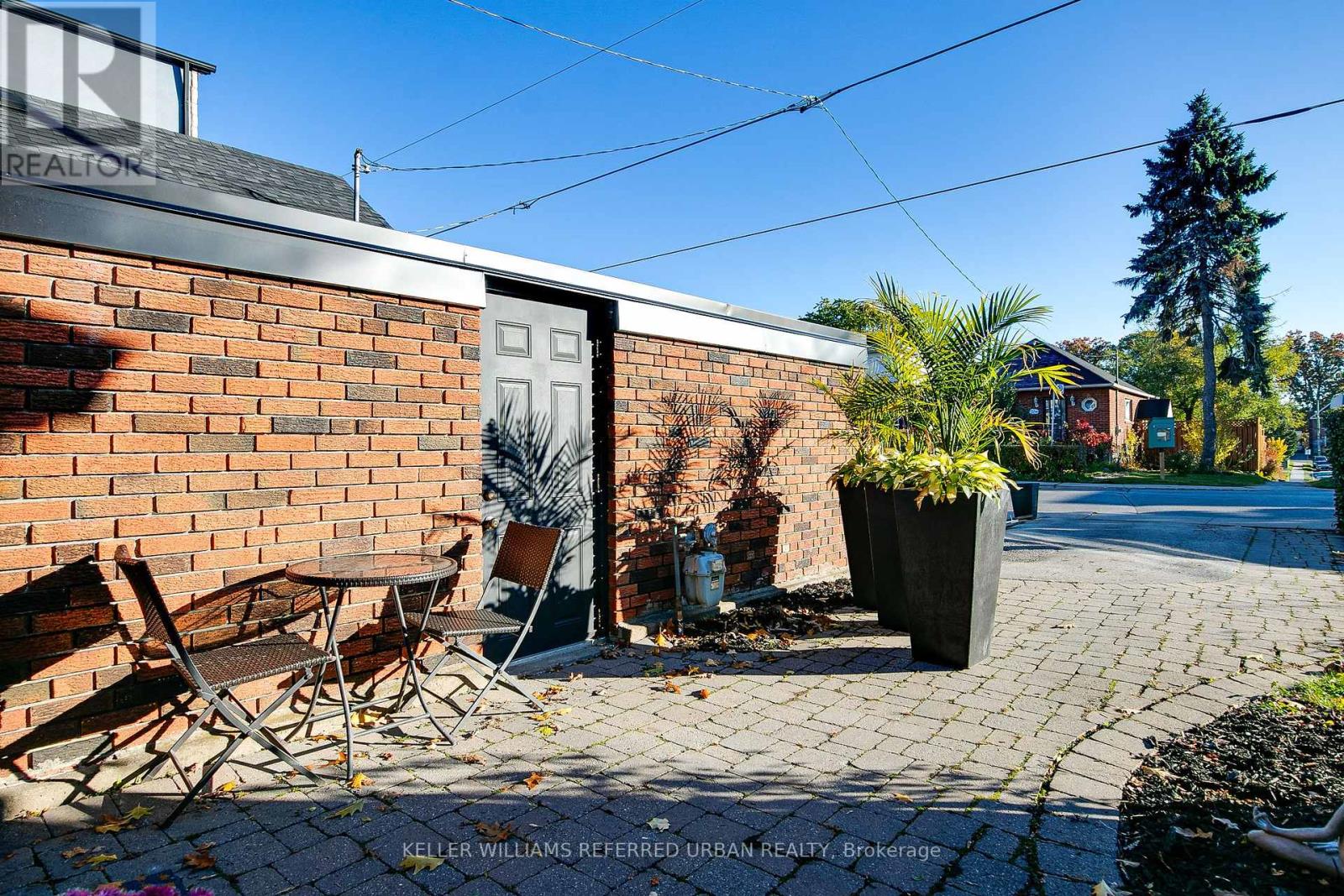106 Leyton Avenue Toronto, Ontario M1L 3T8
$920,000
Welcome to 106 stylish, chic, and fully renovated. This bungalow takes modern living to the next level with an open-concept main floor that blends living, dining, and kitchen spaces seamlessly. Upstairs youll find two spacious bedrooms and a full bathroom, designed for comfort and flow.The lower level is currently enjoyed as part of the single-family layout, but with its separate side entrance, extra-tall ceilings, and oversized windows, it can easily be converted into in-law or rental suite(s). Bright, airy, and versatile it hardly feels like a basement at all. Renovations & Upgrades Include: Complete main-floor redesign to open-concept living. New high-end smart appliances, granite counters, and a large island seating four. Two bedrooms on main with upgraded bath. Soundproofing between floors for flexible multi-unit living. Integrated hydronic heated hardwood floors. Prime location subway only a 10-minute walk. For the full list of improvements, see the renovations & upgrades sheet. (id:24801)
Property Details
| MLS® Number | E12434222 |
| Property Type | Single Family |
| Community Name | Oakridge |
| Amenities Near By | Place Of Worship, Schools |
| Community Features | Community Centre |
| Parking Space Total | 3 |
Building
| Bathroom Total | 3 |
| Bedrooms Above Ground | 2 |
| Bedrooms Below Ground | 2 |
| Bedrooms Total | 4 |
| Appliances | All |
| Architectural Style | Bungalow |
| Basement Features | Apartment In Basement |
| Basement Type | N/a |
| Construction Style Attachment | Detached |
| Cooling Type | Central Air Conditioning |
| Exterior Finish | Brick |
| Fireplace Present | Yes |
| Heating Fuel | Natural Gas |
| Heating Type | Forced Air |
| Stories Total | 1 |
| Size Interior | 700 - 1,100 Ft2 |
| Type | House |
| Utility Water | Municipal Water |
Parking
| Detached Garage | |
| Garage |
Land
| Acreage | No |
| Land Amenities | Place Of Worship, Schools |
| Sewer | Sanitary Sewer |
| Size Depth | 100 Ft ,7 In |
| Size Frontage | 25 Ft |
| Size Irregular | 25 X 100.6 Ft |
| Size Total Text | 25 X 100.6 Ft |
Rooms
| Level | Type | Length | Width | Dimensions |
|---|---|---|---|---|
| Lower Level | Laundry Room | 2.41 m | 1.85 m | 2.41 m x 1.85 m |
| Lower Level | Recreational, Games Room | 3.38 m | 2.87 m | 3.38 m x 2.87 m |
| Lower Level | Kitchen | 3.18 m | 2.82 m | 3.18 m x 2.82 m |
| Lower Level | Bedroom | 2.97 m | 2.67 m | 2.97 m x 2.67 m |
| Lower Level | Bedroom | 3.2 m | 2.64 m | 3.2 m x 2.64 m |
| Main Level | Living Room | 5.89 m | 3.18 m | 5.89 m x 3.18 m |
| Main Level | Dining Room | 5.89 m | 3.18 m | 5.89 m x 3.18 m |
| Main Level | Kitchen | 6.65 m | 2.77 m | 6.65 m x 2.77 m |
| Main Level | Primary Bedroom | 3.38 m | 2.54 m | 3.38 m x 2.54 m |
| Main Level | Bedroom 2 | 3.23 m | 2.41 m | 3.23 m x 2.41 m |
| Main Level | Bathroom | 2.16 m | 2.03 m | 2.16 m x 2.03 m |
https://www.realtor.ca/real-estate/28929308/106-leyton-avenue-toronto-oakridge-oakridge
Contact Us
Contact us for more information
Donal Ward-Mccarthy
Broker
www.311realtygroup.com/
www.facebook.com/311RealtyGroup
twitter.com/311realtygroup?lang=en
www.linkedin.com/in/donal-ward-mccarthy-1b05911/
156 Duncan Mill Rd Unit 1
Toronto, Ontario M3B 3N2
(416) 572-1016
(416) 572-1017
www.whykwru.ca/





















































