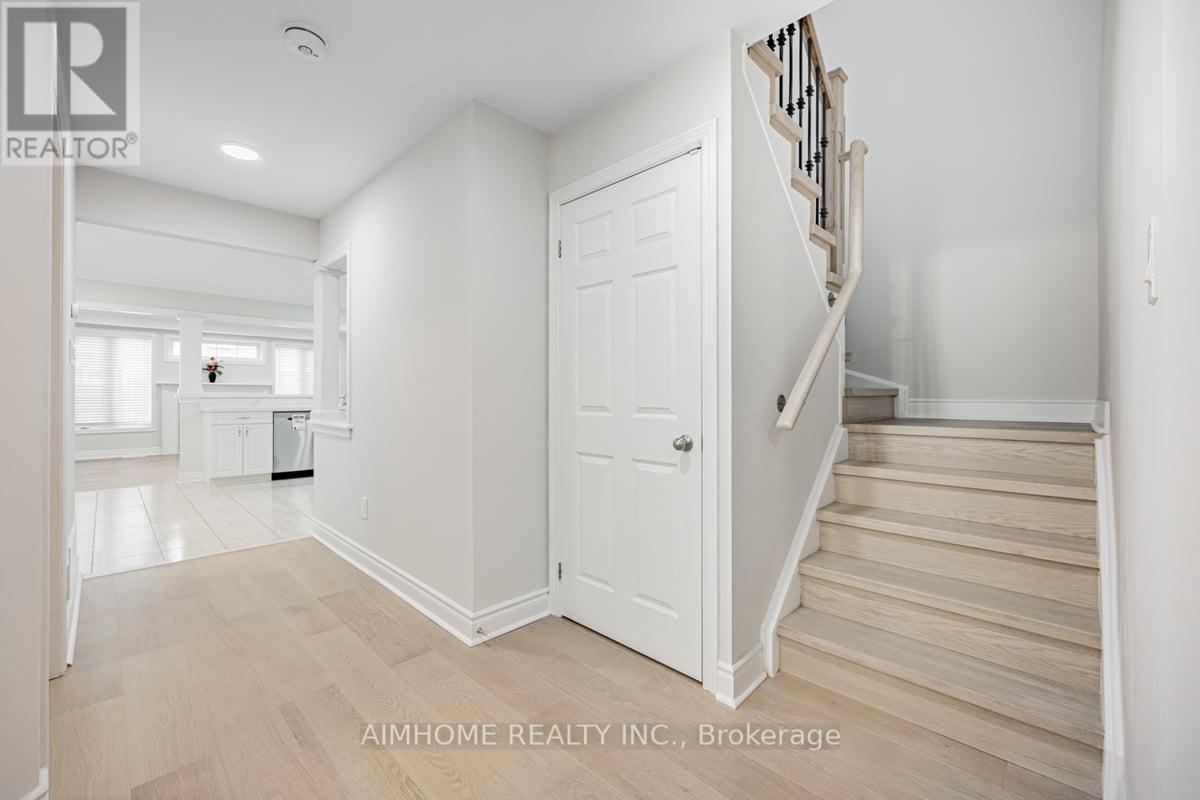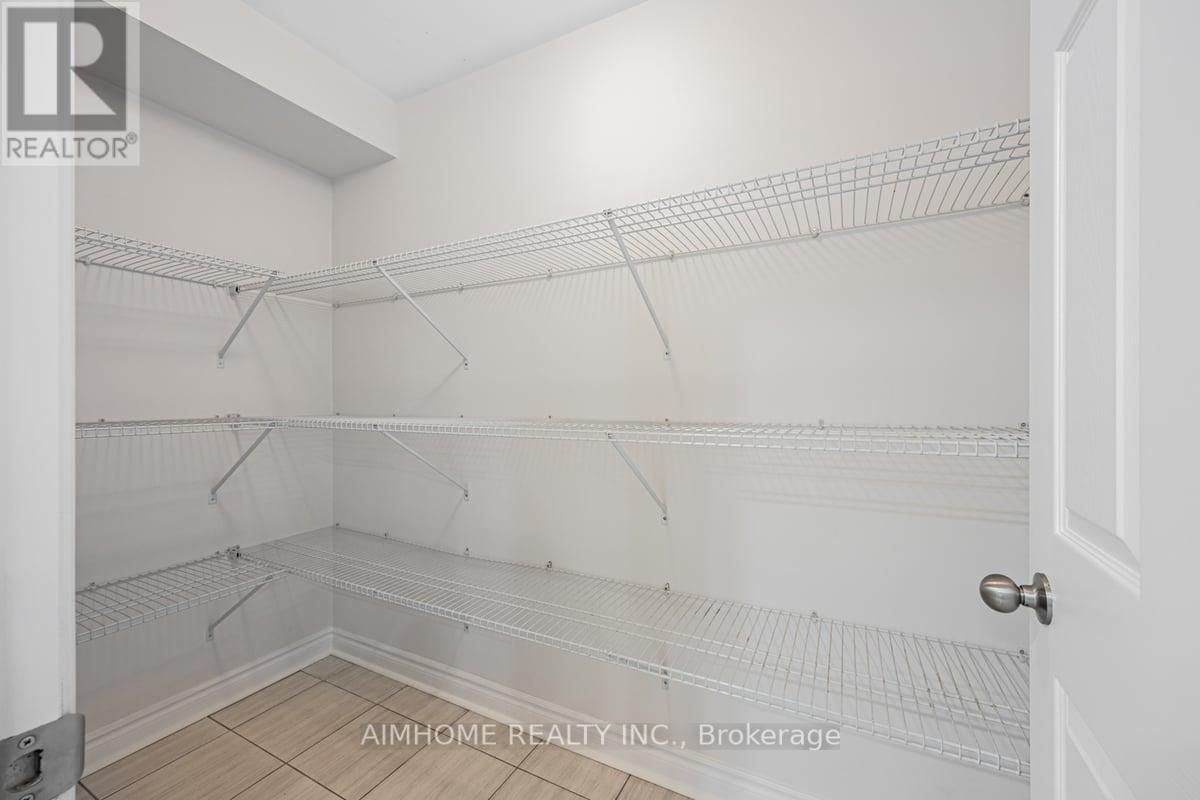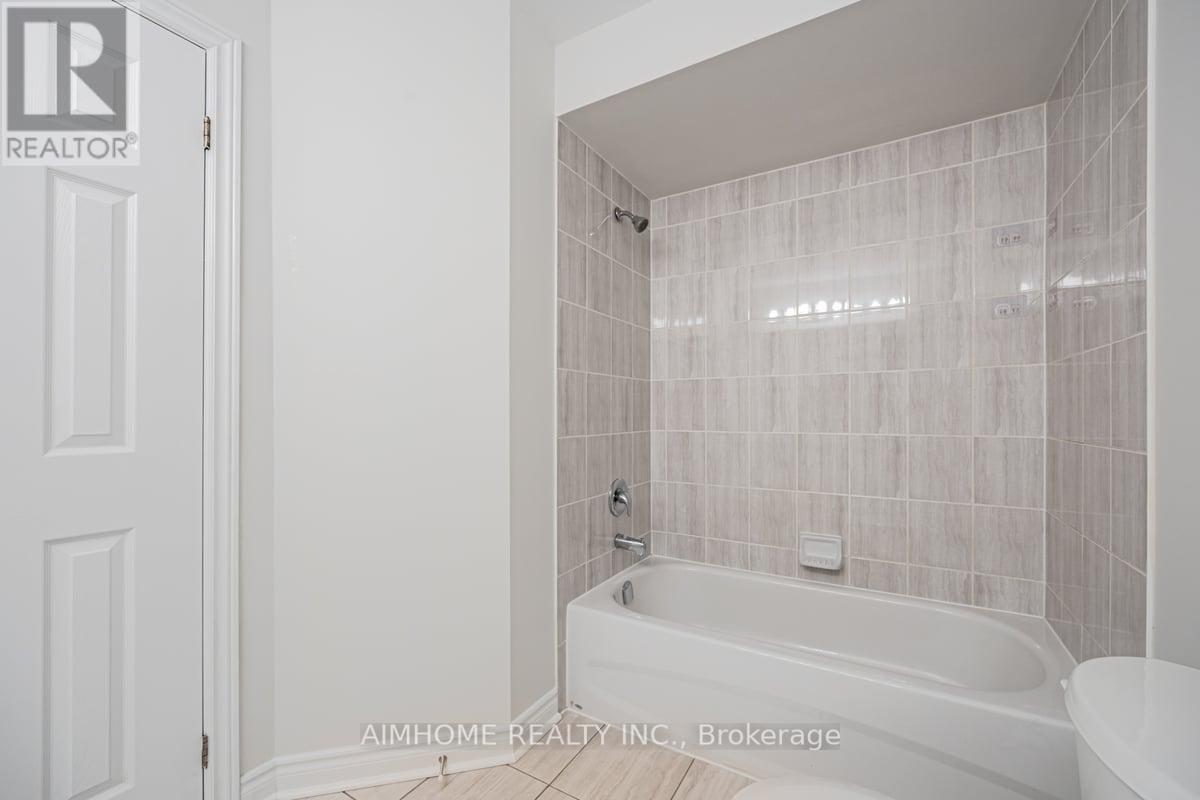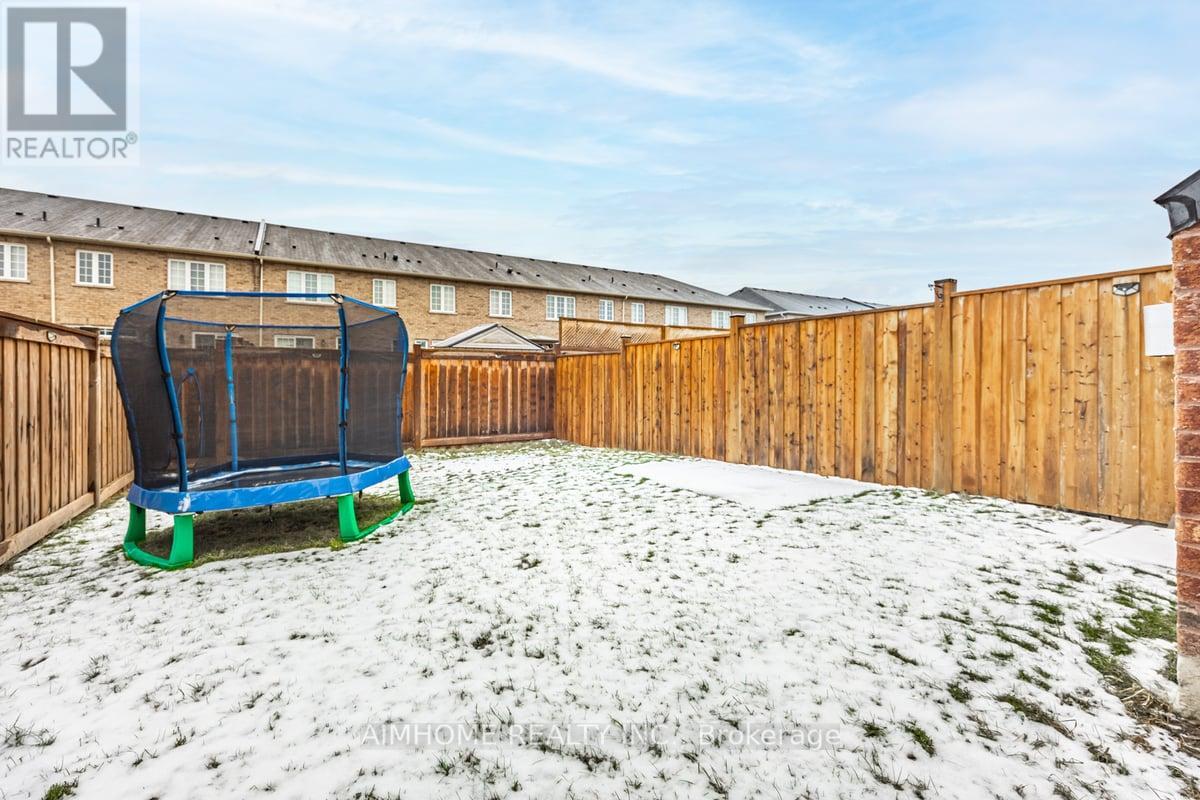106 Leney Street Ajax, Ontario L1Z 0T5
$999,900
Welcome to your Modern Dream Home - John Boddy's Favourite Floor Plan ""The Kingsley"" offering 1894 Sq Ft of Luxury Living in a Quiet, Family-Friendly Neighborhood! This Renovated Home has over $70K Spent on Luxurious Finishes including Engineered Hardwood Floors Throughout, Matching Staircase, Quartz Countertops, and Brand New 5-Piece Appliances. The Great Room features a Gas Fireplace & Portlights, creating the perfect space to relax and entertain. The spacious kitchen, overlooking the dining area, is ideal for cooking enthusiasts and family gatherings. With 4 Bedrooms, this home easily accommodates all your family's needs for the long term. The basement, with a bathroom rough-in and cooler room, offers unlimited potential for customization. Don't miss out on this stunning, move-in ready home! (id:24801)
Property Details
| MLS® Number | E11941345 |
| Property Type | Single Family |
| Community Name | South East |
| Features | Carpet Free |
| Parking Space Total | 2 |
Building
| Bathroom Total | 3 |
| Bedrooms Above Ground | 4 |
| Bedrooms Total | 4 |
| Amenities | Fireplace(s) |
| Appliances | Dryer, Refrigerator, Stove, Washer, Window Coverings |
| Basement Development | Unfinished |
| Basement Type | N/a (unfinished) |
| Construction Style Attachment | Semi-detached |
| Cooling Type | Central Air Conditioning |
| Exterior Finish | Brick, Vinyl Siding |
| Fireplace Present | Yes |
| Fireplace Total | 1 |
| Flooring Type | Hardwood |
| Foundation Type | Concrete |
| Half Bath Total | 1 |
| Heating Fuel | Natural Gas |
| Heating Type | Forced Air |
| Stories Total | 2 |
| Size Interior | 1,500 - 2,000 Ft2 |
| Type | House |
| Utility Water | Municipal Water |
Parking
| Attached Garage |
Land
| Acreage | No |
| Sewer | Sanitary Sewer |
| Size Depth | 109 Ft ,10 In |
| Size Frontage | 24 Ft ,7 In |
| Size Irregular | 24.6 X 109.9 Ft |
| Size Total Text | 24.6 X 109.9 Ft |
Rooms
| Level | Type | Length | Width | Dimensions |
|---|---|---|---|---|
| Second Level | Primary Bedroom | 5.82 m | 4.67 m | 5.82 m x 4.67 m |
| Second Level | Bedroom 2 | 3.99 m | 2.89 m | 3.99 m x 2.89 m |
| Second Level | Bedroom 3 | 3.71 m | 2.99 m | 3.71 m x 2.99 m |
| Second Level | Bedroom 4 | 3.55 m | 2.74 m | 3.55 m x 2.74 m |
| Second Level | Bathroom | 1.98 m | 3.08 m | 1.98 m x 3.08 m |
| Basement | Cold Room | 1.7 m | 1.97 m | 1.7 m x 1.97 m |
| Ground Level | Dining Room | 3.55 m | 2.95 m | 3.55 m x 2.95 m |
| Ground Level | Great Room | 3.66 m | 4.57 m | 3.66 m x 4.57 m |
| Ground Level | Kitchen | 4.37 m | 2.95 m | 4.37 m x 2.95 m |
| Ground Level | Laundry Room | 1.84 m | 2.46 m | 1.84 m x 2.46 m |
https://www.realtor.ca/real-estate/27844094/106-leney-street-ajax-south-east-south-east
Contact Us
Contact us for more information
Vicky Wu
Salesperson
2175 Sheppard Ave E. Suite 106
Toronto, Ontario M2J 1W8
(416) 490-0880
(416) 490-8850
































