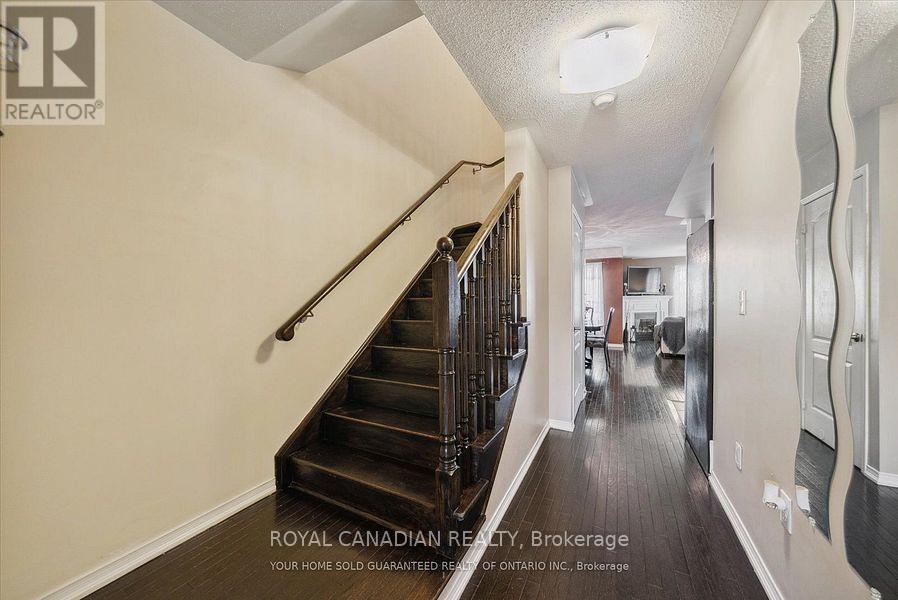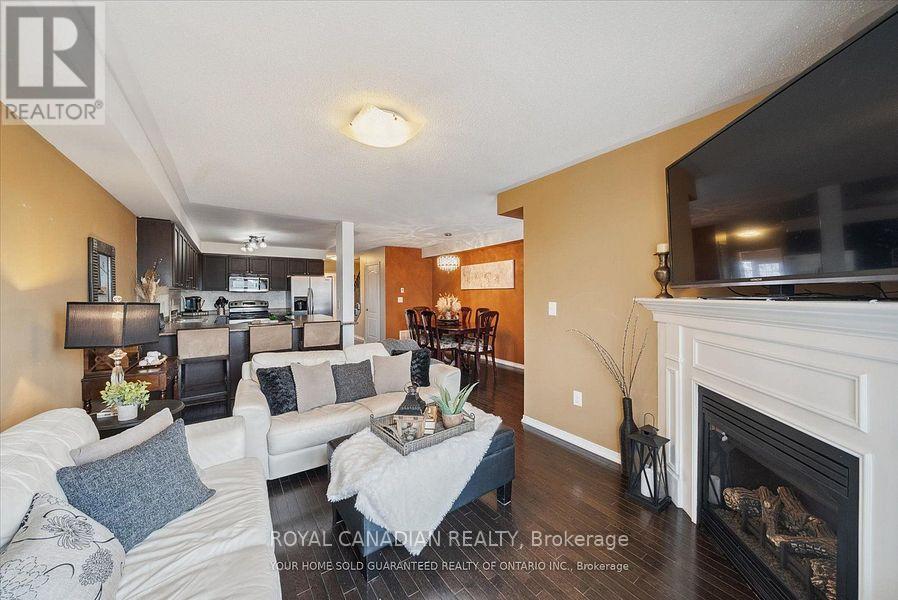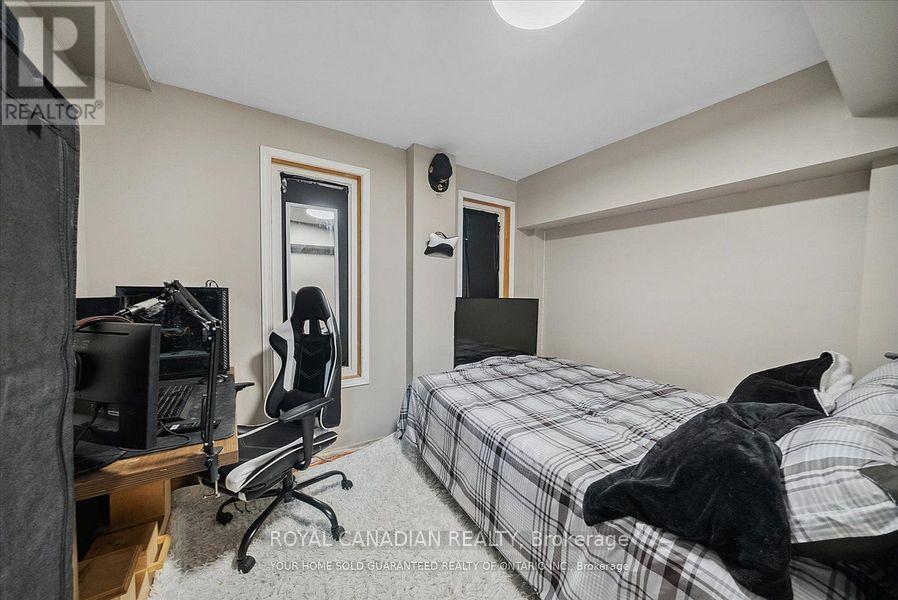106 Lander Crescent Clarington, Ontario L1C 0L4
$699,000
Modern townhome. Desirable Bowmanville neighbourhood. No neighbours behind! Enjoy serene mornings on your covered front porch. welcoming foyer with convenient garage access. The spacious eat-in kitchen with breakfast bar. Open-concept living/dining area. Hardwood floors, a cozy fireplace, and large windows create a bright, inviting space for memories to be made. Oak stairs. Large primary bedroom with a walk-in closet and a 3-piece ensuite, alongside a second bedroom with an oversized walk-in closet. Walk out basement Part-finished basement with a rough-in for an additional bathroom and a separate entrance - perfect for an in-law suite. Parking space for two vehicles on the driveway and one in the garage. (id:24801)
Property Details
| MLS® Number | E11934648 |
| Property Type | Single Family |
| Community Name | Bowmanville |
| Equipment Type | Water Heater - Gas |
| Parking Space Total | 3 |
| Rental Equipment Type | Water Heater - Gas |
Building
| Bathroom Total | 3 |
| Bedrooms Above Ground | 3 |
| Bedrooms Below Ground | 1 |
| Bedrooms Total | 4 |
| Amenities | Fireplace(s) |
| Appliances | Dishwasher, Dryer, Microwave, Refrigerator, Stove, Washer, Window Coverings |
| Basement Development | Partially Finished |
| Basement Features | Walk Out |
| Basement Type | N/a (partially Finished) |
| Construction Style Attachment | Attached |
| Cooling Type | Central Air Conditioning |
| Exterior Finish | Brick Facing, Concrete |
| Fireplace Present | Yes |
| Fireplace Total | 1 |
| Flooring Type | Hardwood, Ceramic |
| Foundation Type | Concrete |
| Half Bath Total | 1 |
| Heating Fuel | Natural Gas |
| Heating Type | Forced Air |
| Stories Total | 2 |
| Size Interior | 1,500 - 2,000 Ft2 |
| Type | Row / Townhouse |
| Utility Water | Municipal Water |
Parking
| Attached Garage |
Land
| Acreage | No |
| Sewer | Sanitary Sewer |
| Size Depth | 90 Ft |
| Size Frontage | 17 Ft ,7 In |
| Size Irregular | 17.6 X 90 Ft |
| Size Total Text | 17.6 X 90 Ft|under 1/2 Acre |
Rooms
| Level | Type | Length | Width | Dimensions |
|---|---|---|---|---|
| Second Level | Bedroom | 4.5 m | 3.53 m | 4.5 m x 3.53 m |
| Second Level | Bedroom 2 | 4.05 m | 2.52 m | 4.05 m x 2.52 m |
| Second Level | Bedroom 3 | 2.44 m | 1.45 m | 2.44 m x 1.45 m |
| Main Level | Living Room | 5.03 m | 3.4429 m | 5.03 m x 3.4429 m |
| Main Level | Dining Room | 7.85 m | 2.67 m | 7.85 m x 2.67 m |
| Main Level | Kitchen | 3.74 m | 2.9 m | 3.74 m x 2.9 m |
https://www.realtor.ca/real-estate/27827986/106-lander-crescent-clarington-bowmanville-bowmanville
Contact Us
Contact us for more information
Sadasiva Rao Gadde
Salesperson
www.royalcanadianrealty.com
3 Centre St Suite 206
Markham, Ontario L3P 3P9
(905) 201-0727
(905) 201-0724































