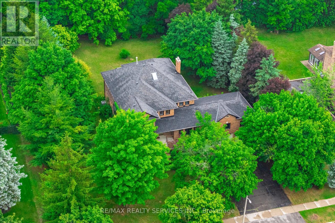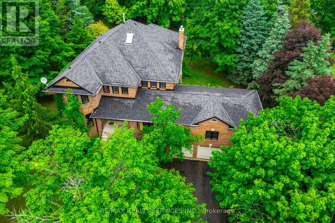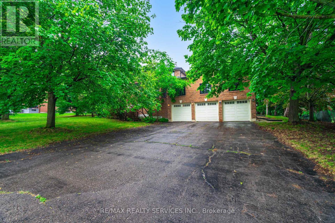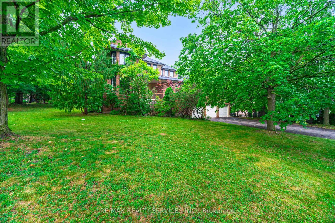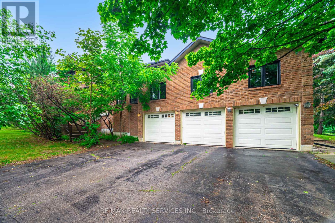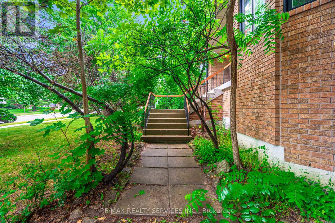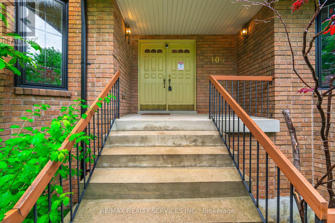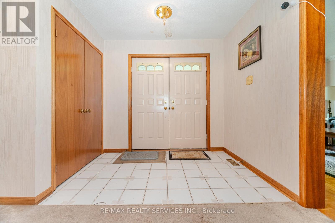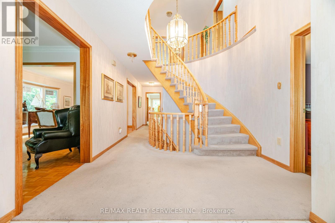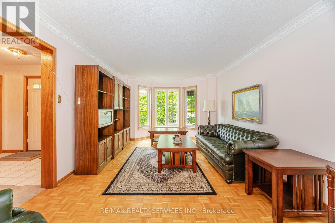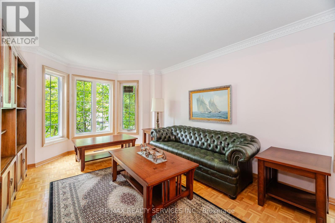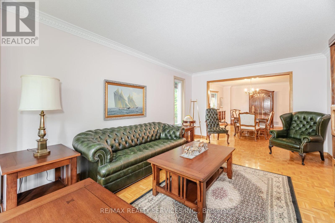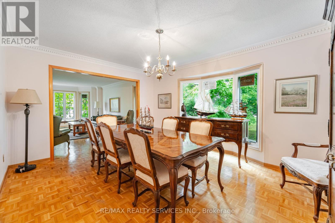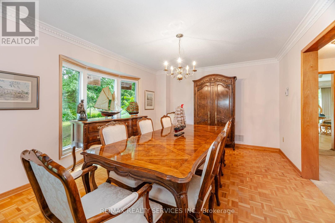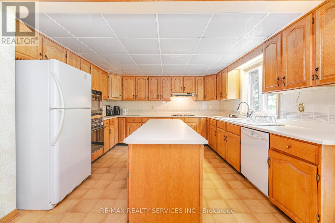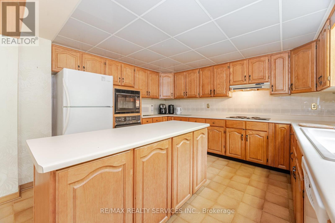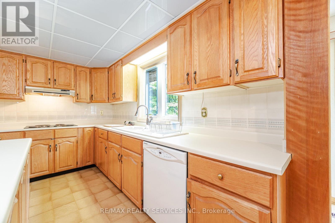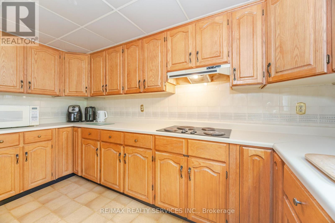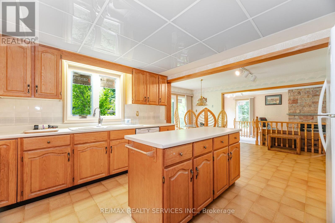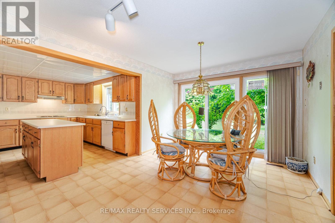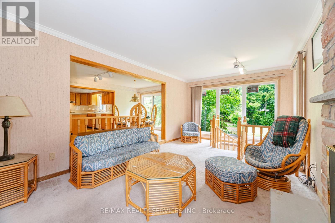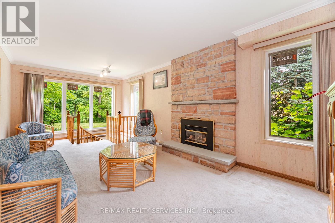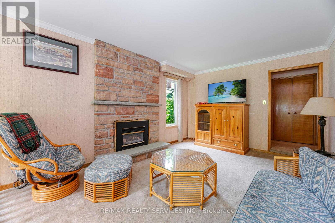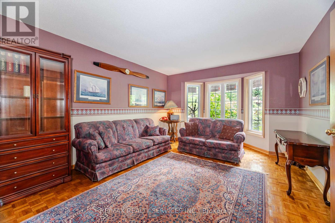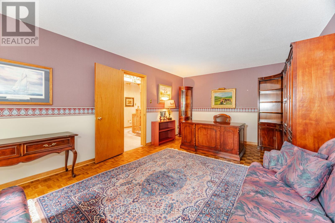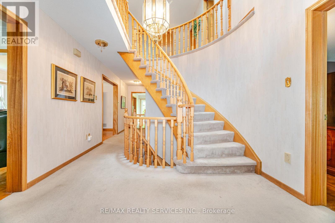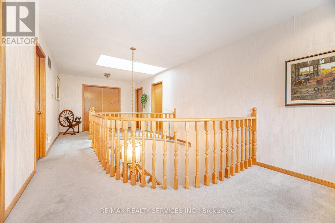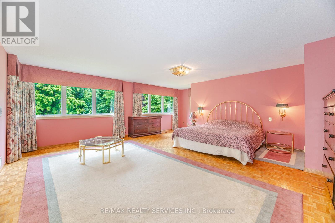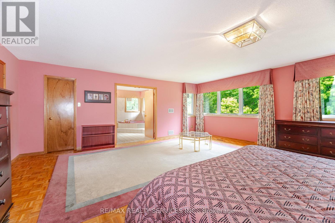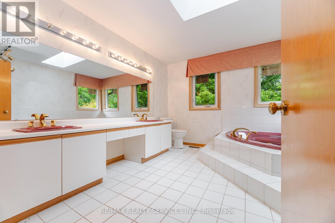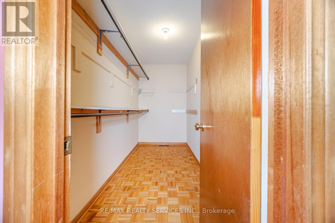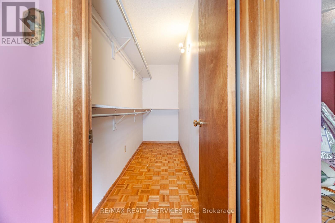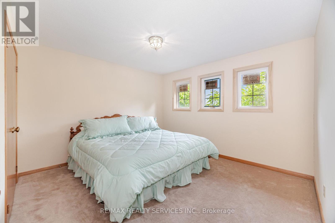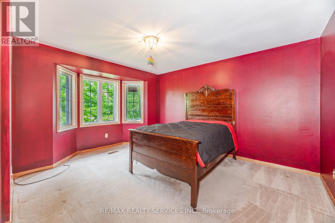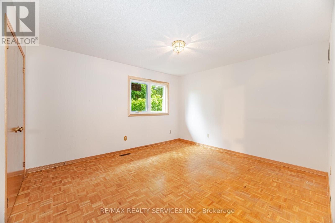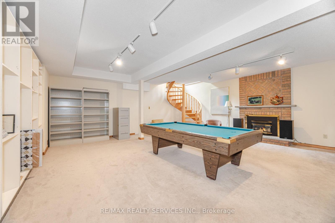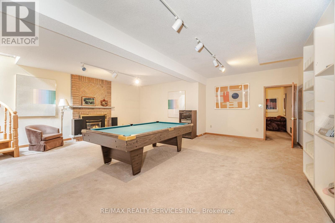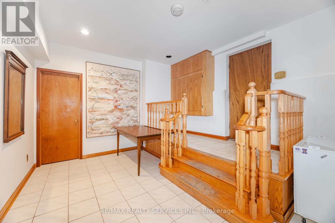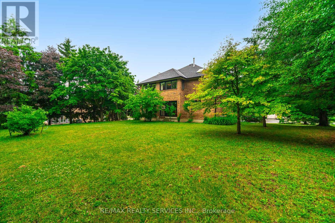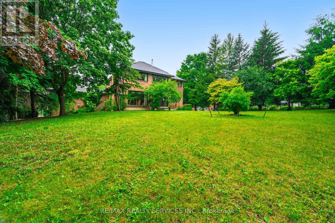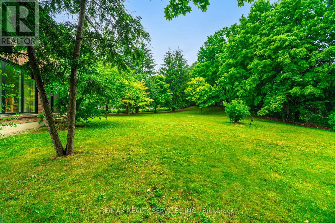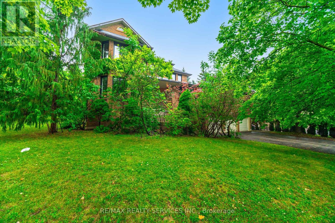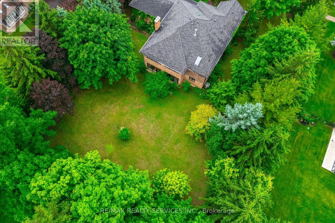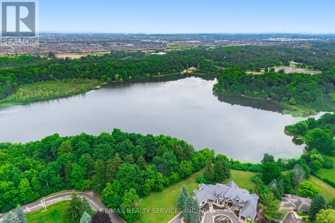106 Kenpark Avenue Brampton, Ontario L6Z 3J8
$1,799,900
A beautiful park like 1/2 acre located in Stonegate! This property offers a lot of mature trees and exceptional privacy for a subdivision home! Home features large principal rooms that are filled wit light! Expansive Master Bedroom with 2 huge walk-in-closets and a 5 piece ensuite! Very unique home with 2 staircases from the main floor to the basement.! Basement with 9 foot ceilings in Rec room! Separate entrance from Mud Room to garage. 3 Car garage & 9 car parking in the driveway! High Efficiency Lennox furnace (2020): roof, skylights, flashing, soffits, fascia, & eavestroths (2023); Ac (2024); Windows and back sliding doors (2025) (id:24801)
Property Details
| MLS® Number | W12263392 |
| Property Type | Single Family |
| Community Name | Snelgrove |
| Parking Space Total | 12 |
Building
| Bathroom Total | 3 |
| Bedrooms Above Ground | 4 |
| Bedrooms Total | 4 |
| Appliances | Water Heater, Dishwasher, Microwave, Oven, Stove, Washer, Window Coverings, Refrigerator |
| Basement Development | Finished |
| Basement Features | Separate Entrance |
| Basement Type | N/a (finished), N/a |
| Construction Style Attachment | Detached |
| Cooling Type | Central Air Conditioning |
| Exterior Finish | Brick |
| Flooring Type | Tile, Carpeted, Parquet |
| Foundation Type | Concrete |
| Half Bath Total | 1 |
| Heating Fuel | Natural Gas |
| Heating Type | Forced Air |
| Stories Total | 2 |
| Size Interior | 3,500 - 5,000 Ft2 |
| Type | House |
| Utility Water | Municipal Water |
Parking
| Attached Garage | |
| Garage |
Land
| Acreage | No |
| Sewer | Sanitary Sewer |
| Size Depth | 183 Ft ,9 In |
| Size Frontage | 135 Ft ,9 In |
| Size Irregular | 135.8 X 183.8 Ft |
| Size Total Text | 135.8 X 183.8 Ft|1/2 - 1.99 Acres |
Rooms
| Level | Type | Length | Width | Dimensions |
|---|---|---|---|---|
| Second Level | Primary Bedroom | 7.01 m | 6.27 m | 7.01 m x 6.27 m |
| Second Level | Bedroom 2 | 4.09 m | 3.6 m | 4.09 m x 3.6 m |
| Second Level | Bedroom 3 | 4.27 m | 3.6 m | 4.27 m x 3.6 m |
| Second Level | Bedroom 4 | 4.24 m | 3.68 m | 4.24 m x 3.68 m |
| Basement | Mud Room | 4.44 m | 3.68 m | 4.44 m x 3.68 m |
| Basement | Recreational, Games Room | 6.93 m | 7.89 m | 6.93 m x 7.89 m |
| Main Level | Kitchen | 4.65 m | 7.01 m | 4.65 m x 7.01 m |
| Main Level | Family Room | 7.01 m | 3.58 m | 7.01 m x 3.58 m |
| Main Level | Dining Room | 4.55 m | 3.6 m | 4.55 m x 3.6 m |
| Main Level | Living Room | 5.77 m | 3.55 m | 5.77 m x 3.55 m |
| Main Level | Office | 6.7 m | 3.6 m | 6.7 m x 3.6 m |
https://www.realtor.ca/real-estate/28560221/106-kenpark-avenue-brampton-snelgrove-snelgrove
Contact Us
Contact us for more information
Krista Lynne Harris
Broker
(800) 701-0494
www.theharrisgroup.ca/
295 Queen Street East
Brampton, Ontario L6W 3R1
(905) 456-1000
(905) 456-1924







