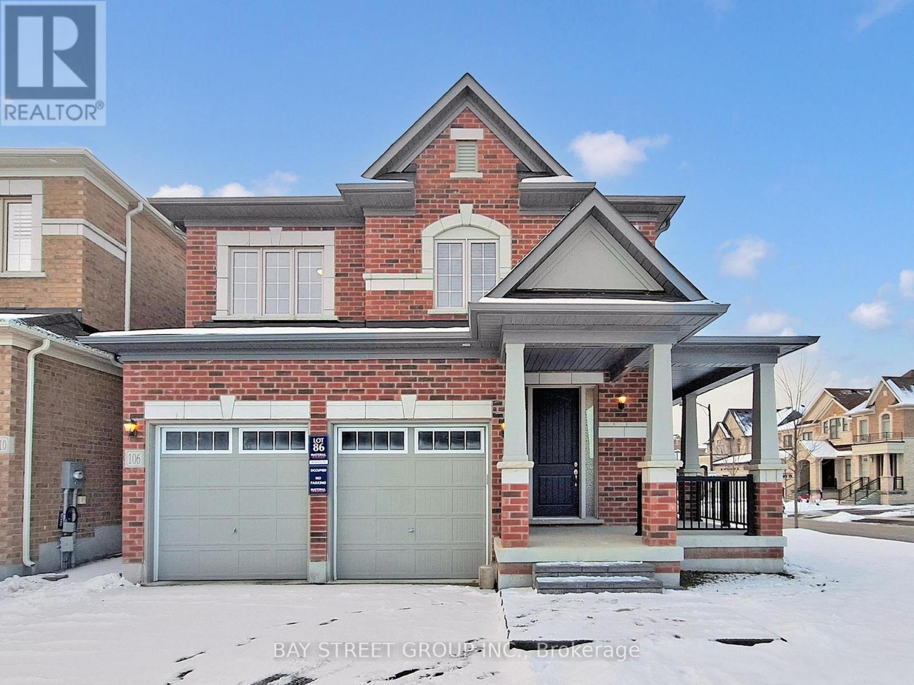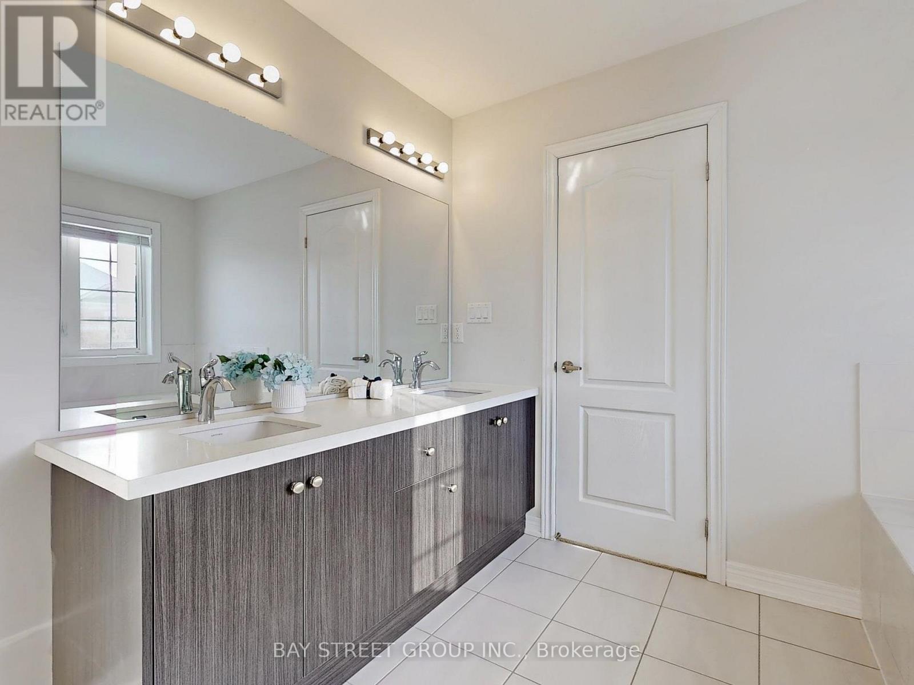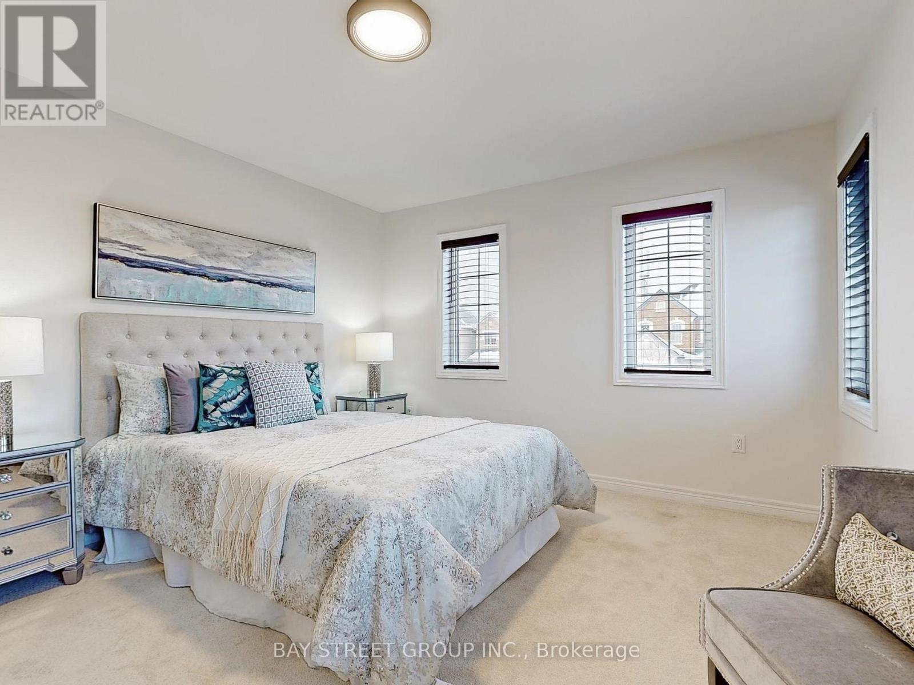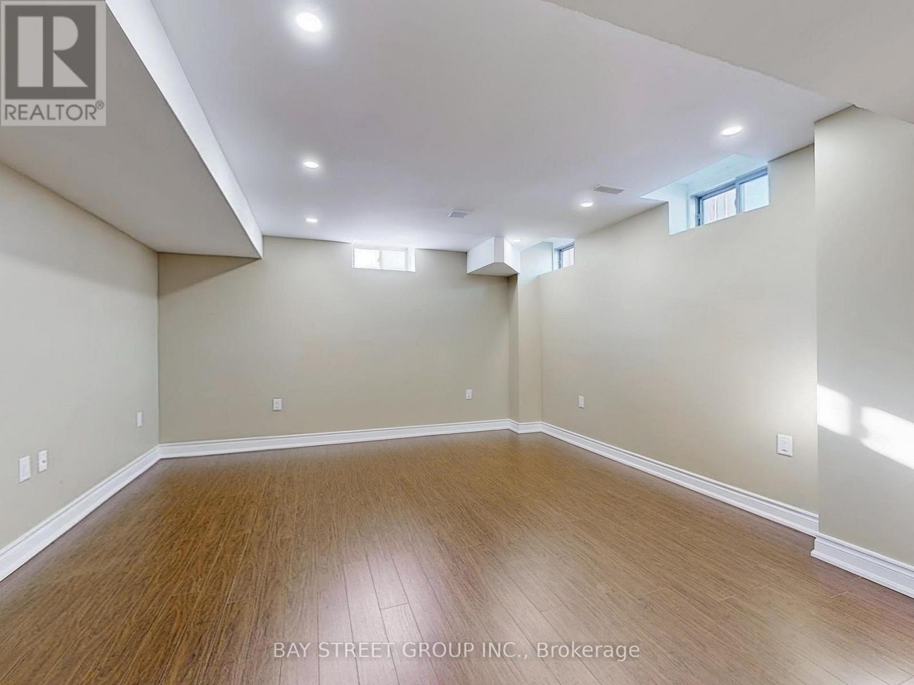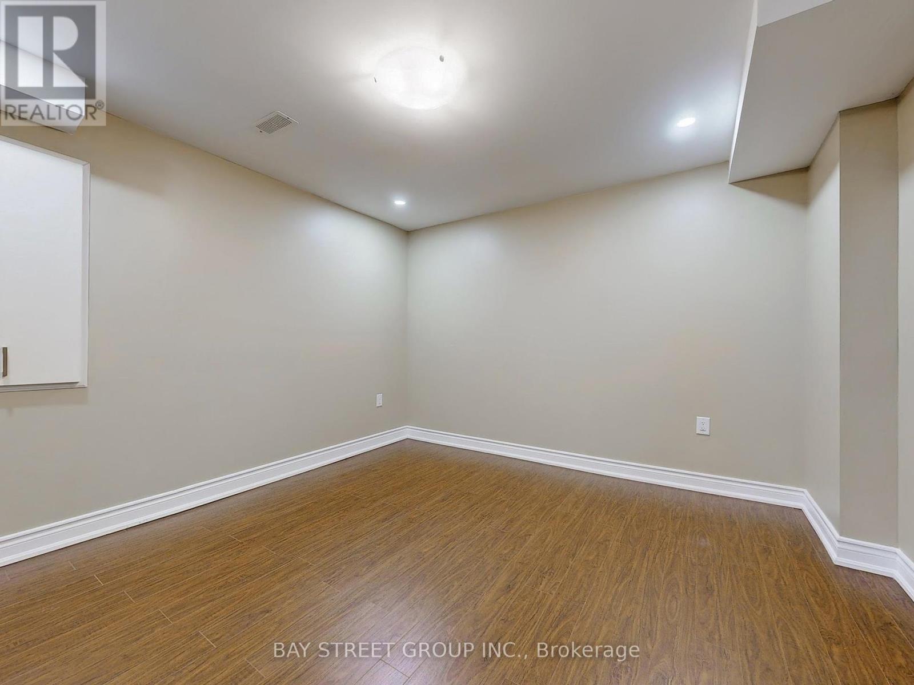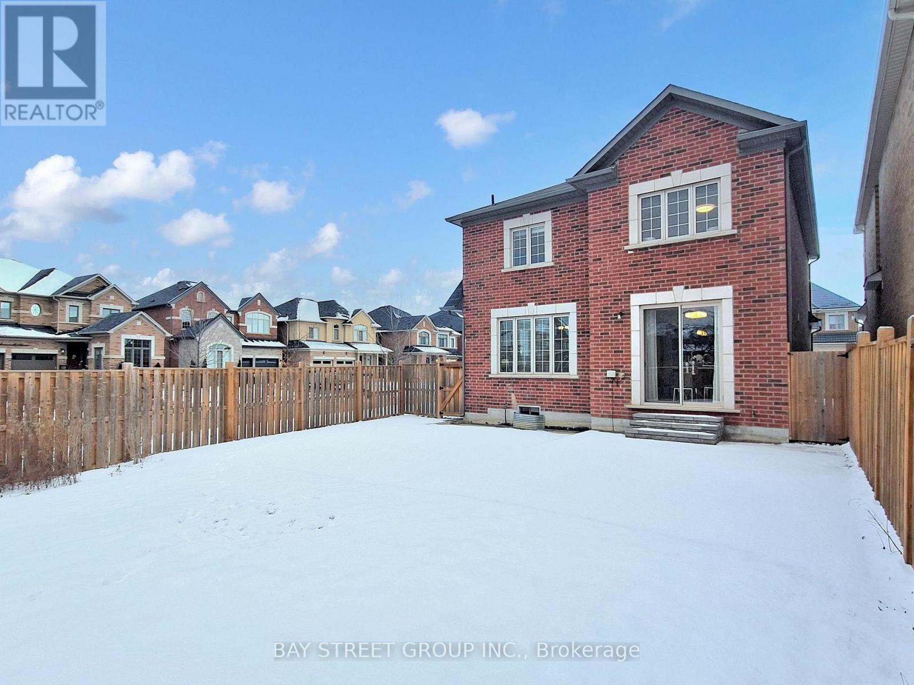106 Helena Court Newmarket, Ontario L3X 0K2
$1,388,000
This immaculate 4-bedroom detached home, perfectly situated on a prime corner lot in the highly sought-after Stonehaven community, showcases exceptional upgrades and modern elegance. The bright and airy main floor features developer-upgraded flooring and a thoughtfully designed open-concept layout, highlighted by a chefs kitchen with quartz countertops, a matching backsplash, a spacious center island, and upgraded cabinetry offering ample storage. The southwest-facing living room fills the space with natural light throughout the day, creating a warm and inviting atmosphere. Meticulously maintained and minimally lived in, the home is in pristine condition and move-in ready. Outdoors, a smart WiFi-controlled sprinkler system ensures effortless lawn care. Located just 2 minutes from supermarkets and essential amenities, with quick access to Highway 404 and the GO Train, this home delivers the perfect blend of luxury, comfort, and unbeatable convenience. **** EXTRAS **** S/S (Fridge, Stove, B/I Dishwasher, Vent Hood) Washer & Brand New Dryer. All Elfs. All Window Coverings & Blinds (id:24801)
Open House
This property has open houses!
1:00 pm
Ends at:4:00 pm
Property Details
| MLS® Number | N11923796 |
| Property Type | Single Family |
| Community Name | Stonehaven-Wyndham |
| ParkingSpaceTotal | 6 |
Building
| BathroomTotal | 4 |
| BedroomsAboveGround | 4 |
| BedroomsBelowGround | 1 |
| BedroomsTotal | 5 |
| Appliances | Garage Door Opener Remote(s) |
| BasementDevelopment | Finished |
| BasementType | N/a (finished) |
| ConstructionStyleAttachment | Detached |
| CoolingType | Central Air Conditioning |
| ExteriorFinish | Brick, Stone |
| FireplacePresent | Yes |
| FlooringType | Hardwood, Ceramic, Carpeted |
| FoundationType | Poured Concrete |
| HalfBathTotal | 1 |
| HeatingFuel | Natural Gas |
| HeatingType | Forced Air |
| StoriesTotal | 2 |
| Type | House |
| UtilityWater | Municipal Water |
Parking
| Garage |
Land
| Acreage | No |
| LandscapeFeatures | Landscaped, Lawn Sprinkler |
| Sewer | Sanitary Sewer |
| SizeDepth | 111 Ft ,11 In |
| SizeFrontage | 55 Ft ,6 In |
| SizeIrregular | 55.58 X 111.92 Ft |
| SizeTotalText | 55.58 X 111.92 Ft |
Rooms
| Level | Type | Length | Width | Dimensions |
|---|---|---|---|---|
| Second Level | Primary Bedroom | 5.1 m | 3.6 m | 5.1 m x 3.6 m |
| Second Level | Bedroom 2 | 4.08 m | 3.78 m | 4.08 m x 3.78 m |
| Second Level | Bedroom 3 | 3.72 m | 3.35 m | 3.72 m x 3.35 m |
| Second Level | Bedroom 4 | 3.05 m | 3.05 m | 3.05 m x 3.05 m |
| Main Level | Great Room | 4.57 m | 3.96 m | 4.57 m x 3.96 m |
| Main Level | Dining Room | 4.57 m | 3.78 m | 4.57 m x 3.78 m |
| Main Level | Kitchen | 4.4 m | 3.6 m | 4.4 m x 3.6 m |
| Main Level | Eating Area | 2.7 m | 3.6 m | 2.7 m x 3.6 m |
Interested?
Contact us for more information
James Lu
Broker
8300 Woodbine Ave Ste 500
Markham, Ontario L3R 9Y7


