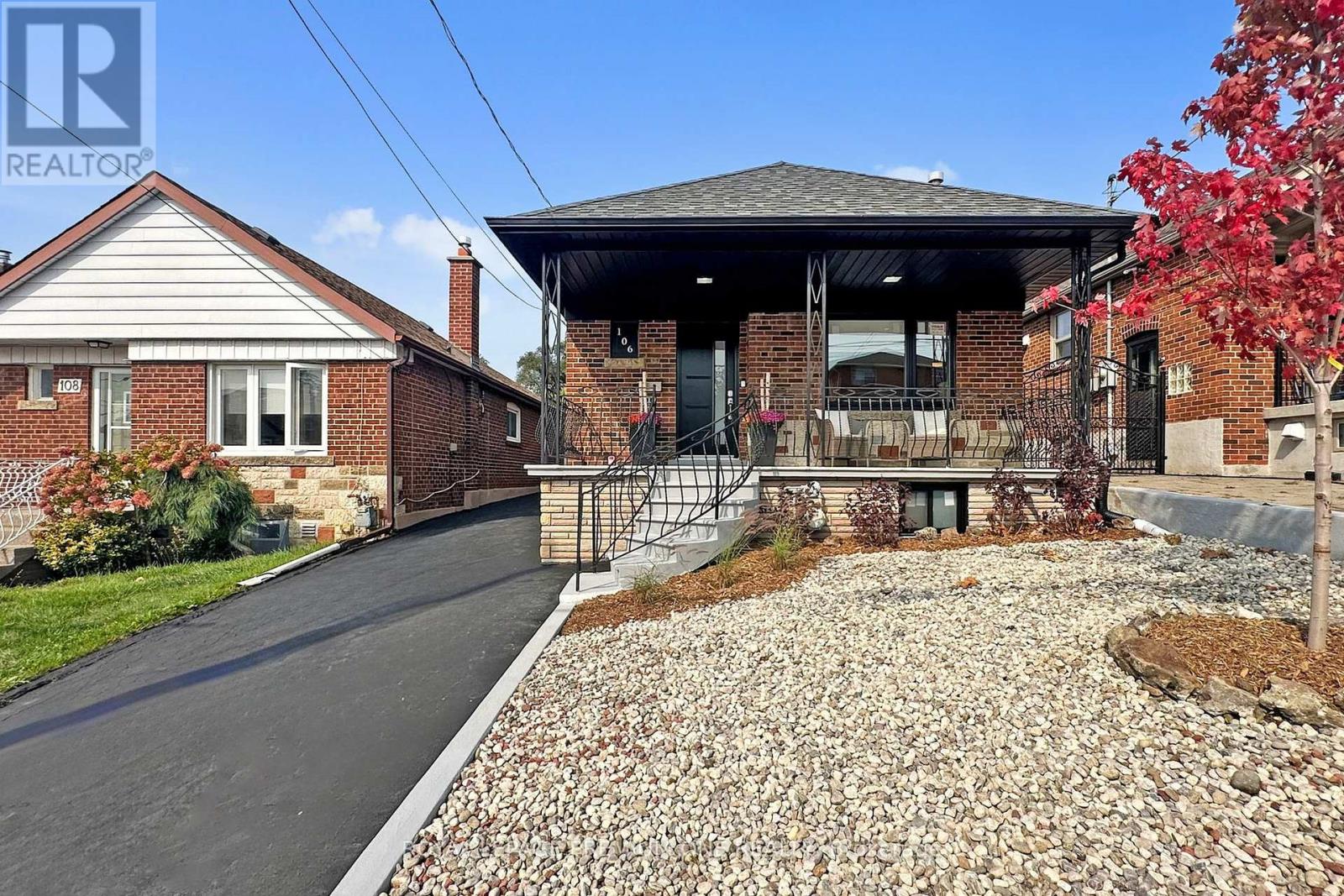106 Cameron Avenue Toronto, Ontario M6M 1R3
$3,850 Monthly
A beautiful renovated detached bungalow with private driveway. 2+1 beds, 2 full baths, 2 kitchens, bright and spacious open concept Living/Dining/Kitchen with breakfast bar. Perfect fit for a family with a live in nanny of larger family. Private driveway for 4 + cars plus a 1 car garage, a covered front porch, private fenced backyard with a bonus veggie garden. Minutes from the long-awaited Eglinton LRT, and other Transit routes, quick access to 400/401, Weston Go, UP express, schools, parks, community health and rec centres, libraries, places of worship, medical, pharmacies, restaurants, shops and so much more. This home is also available for sale. (id:24801)
Property Details
| MLS® Number | W12345815 |
| Property Type | Single Family |
| Community Name | Keelesdale-Eglinton West |
| Equipment Type | Water Heater |
| Features | In-law Suite |
| Parking Space Total | 5 |
| Rental Equipment Type | Water Heater |
| View Type | City View |
Building
| Bathroom Total | 2 |
| Bedrooms Above Ground | 2 |
| Bedrooms Below Ground | 1 |
| Bedrooms Total | 3 |
| Appliances | Dishwasher, Dryer, Hood Fan, Microwave, Range, Two Stoves, Washer, Window Coverings, Two Refrigerators |
| Architectural Style | Bungalow |
| Basement Features | Apartment In Basement, Separate Entrance |
| Basement Type | N/a |
| Construction Style Attachment | Detached |
| Cooling Type | Wall Unit |
| Exterior Finish | Brick |
| Flooring Type | Hardwood, Vinyl |
| Foundation Type | Poured Concrete |
| Heating Fuel | Natural Gas |
| Heating Type | Radiant Heat |
| Stories Total | 1 |
| Size Interior | 700 - 1,100 Ft2 |
| Type | House |
| Utility Water | Municipal Water |
Parking
| Detached Garage | |
| Garage |
Land
| Acreage | No |
| Sewer | Sanitary Sewer |
| Size Depth | 111 Ft ,6 In |
| Size Frontage | 30 Ft |
| Size Irregular | 30 X 111.5 Ft |
| Size Total Text | 30 X 111.5 Ft |
Rooms
| Level | Type | Length | Width | Dimensions |
|---|---|---|---|---|
| Basement | Kitchen | 5.24 m | 2.43 m | 5.24 m x 2.43 m |
| Basement | Eating Area | 2.62 m | 2.56 m | 2.62 m x 2.56 m |
| Basement | Bedroom 3 | 3.35 m | 3.2 m | 3.35 m x 3.2 m |
| Basement | Living Room | 6.03 m | 3.32 m | 6.03 m x 3.32 m |
| Basement | Laundry Room | 3.41 m | 1.92 m | 3.41 m x 1.92 m |
| Main Level | Living Room | 4.57 m | 3.35 m | 4.57 m x 3.35 m |
| Main Level | Dining Room | 3.35 m | 2.56 m | 3.35 m x 2.56 m |
| Main Level | Kitchen | 3.65 m | 2.52 m | 3.65 m x 2.52 m |
| Main Level | Primary Bedroom | 4.17 m | 3.53 m | 4.17 m x 3.53 m |
| Main Level | Bedroom 2 | 3.29 m | 2.59 m | 3.29 m x 2.59 m |
Contact Us
Contact us for more information
Delia Costa
Broker
www.deliacosta.com/
www.facebook.com/www.deliacosta
595 Cityview Blvd Unit 3
Vaughan, Ontario L4H 3M7
(416) 410-9111
(905) 532-0355
HTTP://www.royallepagepremiumone.com
Joe Costa
Salesperson
(647) 891-5974
www.linkedin.com/in/jose-costa-a26209232/
595 Cityview Blvd Unit 3
Vaughan, Ontario L4H 3M7
(416) 410-9111
(905) 532-0355
HTTP://www.royallepagepremiumone.com






























