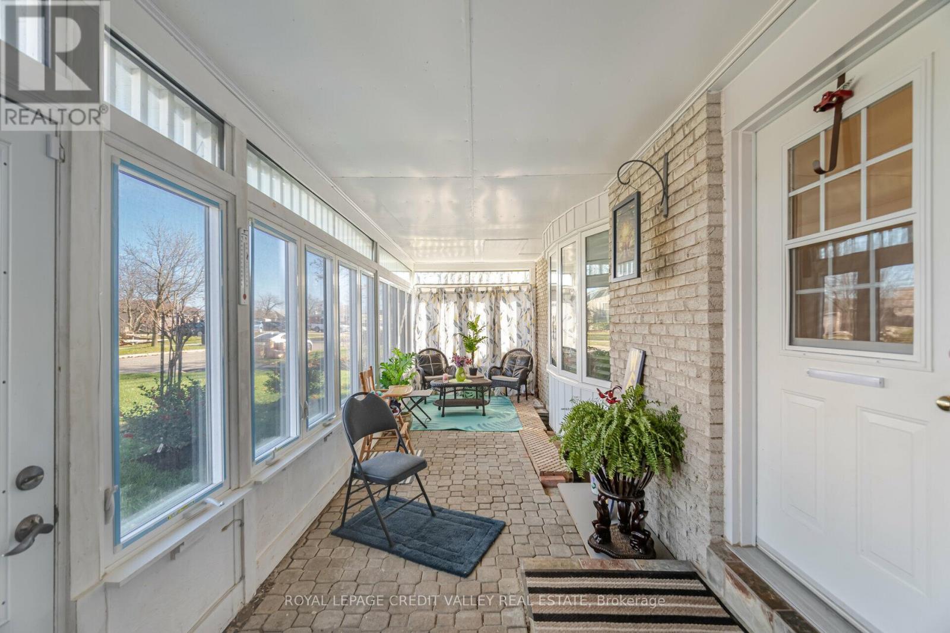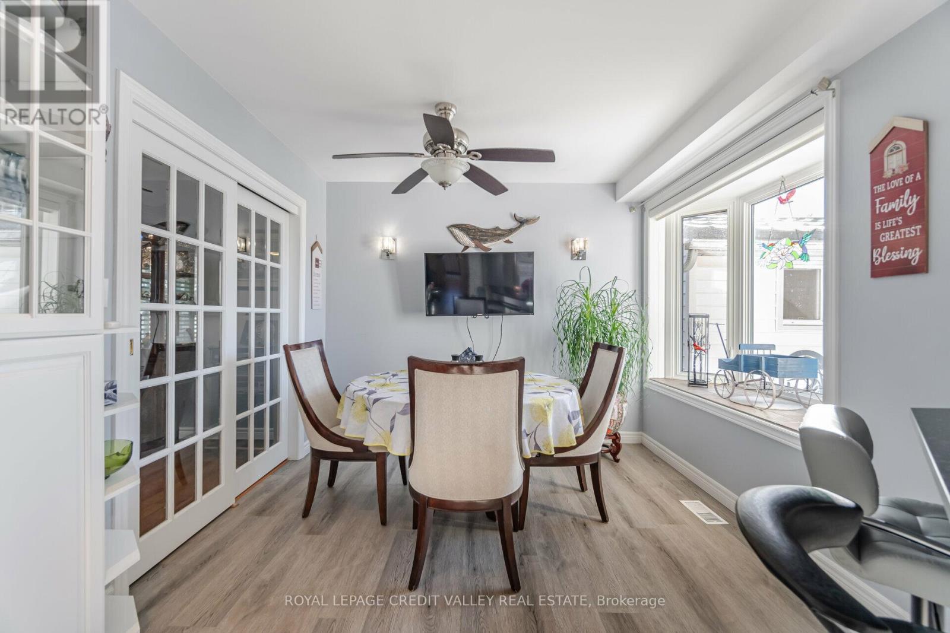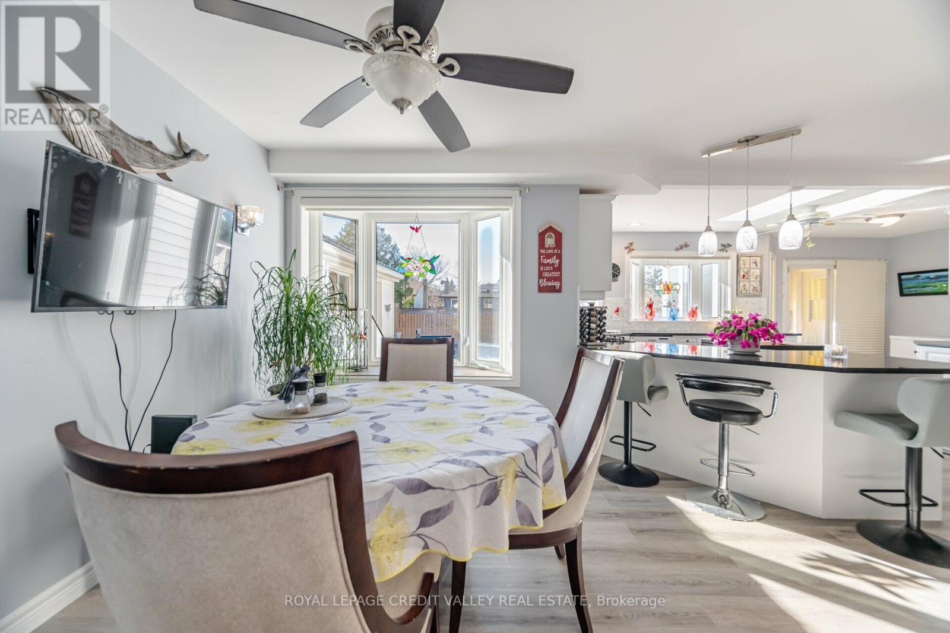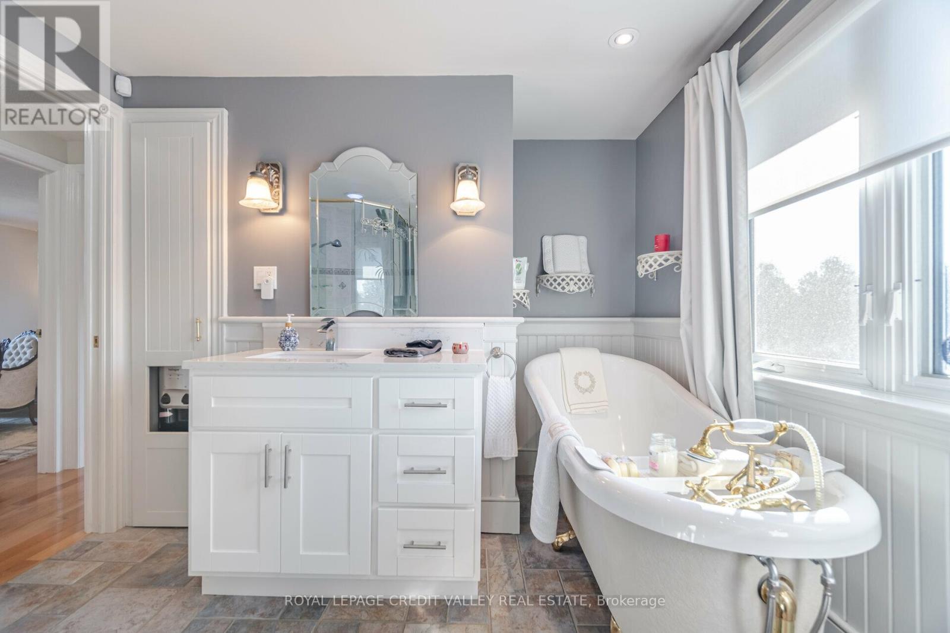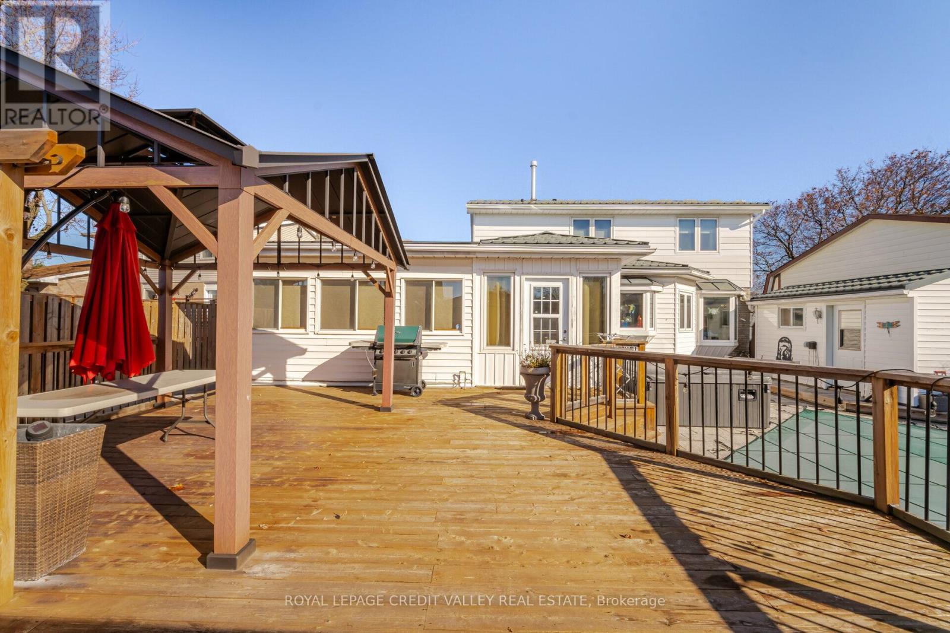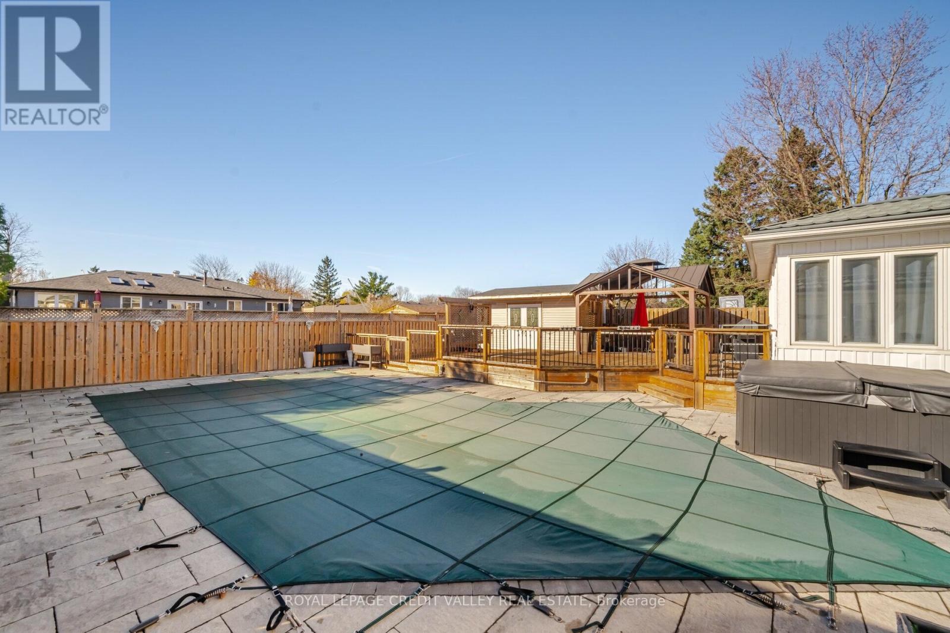106 Acton Boulevard Halton Hills, Ontario L7J 2H7
$1,024,999
Welcome to this beautiful 2 storey all brick home located in the heart of Acton. This home features an enclosed porch and on the main level a formal living/dining room, an updated kitchen with new granite counter, laminate floors, new centre island and a family sized breakfast area. The cozy family room features new fireplace, hardwood floors with a direct walkout to the sunroom, which leads you to a gorgeous backyard oasis with a new 3 tier deck, inground pool, hot tub, new fence for all of your summer gatherings. The upper level has 3 generous sized bedrooms, hardwood floors throughout, a laundry room and a 4 piece bath with separate shower and soaker tub. This home has had many updates including complete front yard makeover, new fence around the property, new 3 tier deck in the backyard, new gazebo, new shed, interlocking stone work around the pool, updated kitchen cupboards, new kitchen flooring, new centre island, new gas stove, new kitchen countertops, new fireplace. **** EXTRAS **** Hot tub and Equipment, Inground Pool and Equipment, New Shed, Metal Roof (Lifetime Warranty) (id:24801)
Property Details
| MLS® Number | W10427142 |
| Property Type | Single Family |
| Community Name | Acton |
| ParkingSpaceTotal | 6 |
| PoolType | Inground Pool |
Building
| BathroomTotal | 2 |
| BedroomsAboveGround | 3 |
| BedroomsBelowGround | 2 |
| BedroomsTotal | 5 |
| Appliances | Central Vacuum, Water Heater, Water Softener, Dishwasher, Dryer, Freezer, Microwave, Oven, Refrigerator, Stove, Washer |
| BasementDevelopment | Finished |
| BasementType | N/a (finished) |
| ConstructionStyleAttachment | Detached |
| CoolingType | Central Air Conditioning |
| ExteriorFinish | Brick |
| FireplacePresent | Yes |
| FlooringType | Hardwood, Laminate |
| FoundationType | Concrete |
| HalfBathTotal | 1 |
| HeatingFuel | Natural Gas |
| HeatingType | Forced Air |
| StoriesTotal | 2 |
| Type | House |
| UtilityWater | Municipal Water |
Parking
| Garage |
Land
| Acreage | No |
| Sewer | Sanitary Sewer |
| SizeDepth | 113 Ft ,5 In |
| SizeFrontage | 61 Ft ,11 In |
| SizeIrregular | 61.97 X 113.42 Ft |
| SizeTotalText | 61.97 X 113.42 Ft |
Rooms
| Level | Type | Length | Width | Dimensions |
|---|---|---|---|---|
| Second Level | Primary Bedroom | 4.35 m | 3.21 m | 4.35 m x 3.21 m |
| Second Level | Bedroom 2 | 3.28 m | 3.08 m | 3.28 m x 3.08 m |
| Second Level | Bedroom 3 | 3.2 m | 3.1 m | 3.2 m x 3.1 m |
| Second Level | Laundry Room | 2.44 m | 1.26 m | 2.44 m x 1.26 m |
| Basement | Recreational, Games Room | 7.04 m | 3.07 m | 7.04 m x 3.07 m |
| Basement | Family Room | 4.58 m | 4.58 m | 4.58 m x 4.58 m |
| Main Level | Living Room | 5.62 m | 3.38 m | 5.62 m x 3.38 m |
| Main Level | Dining Room | 5.62 m | 3.38 m | 5.62 m x 3.38 m |
| Main Level | Kitchen | 5.93 m | 5.69 m | 5.93 m x 5.69 m |
| Main Level | Eating Area | 2.98 m | 2.56 m | 2.98 m x 2.56 m |
| Main Level | Family Room | 4.59 m | 5.04 m | 4.59 m x 5.04 m |
| Main Level | Sunroom | 4.39 m | 2.95 m | 4.39 m x 2.95 m |
https://www.realtor.ca/real-estate/27657342/106-acton-boulevard-halton-hills-acton-acton
Interested?
Contact us for more information
Jim Lati
Salesperson
10045 Hurontario St #1
Brampton, Ontario L6Z 0E6





