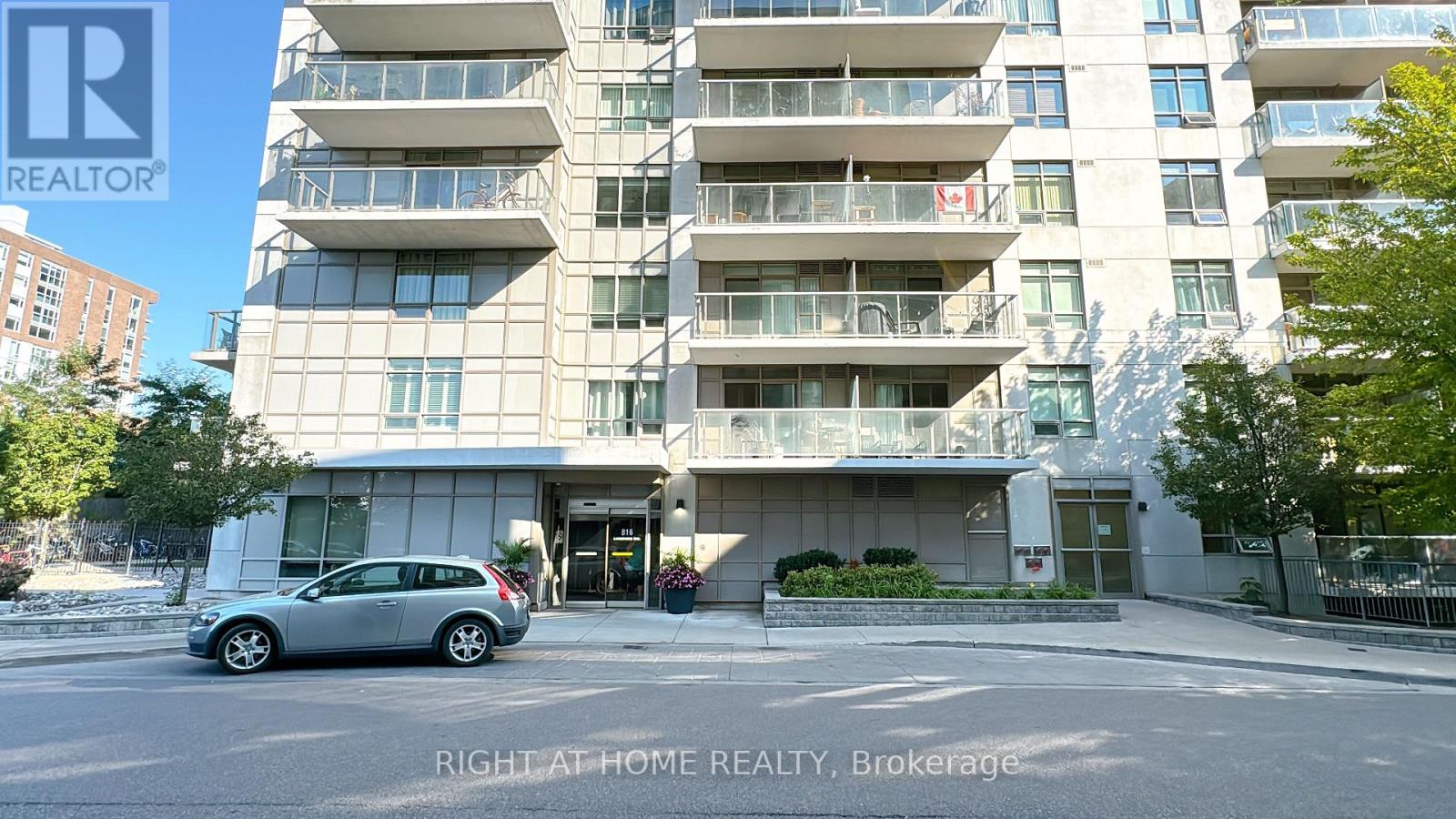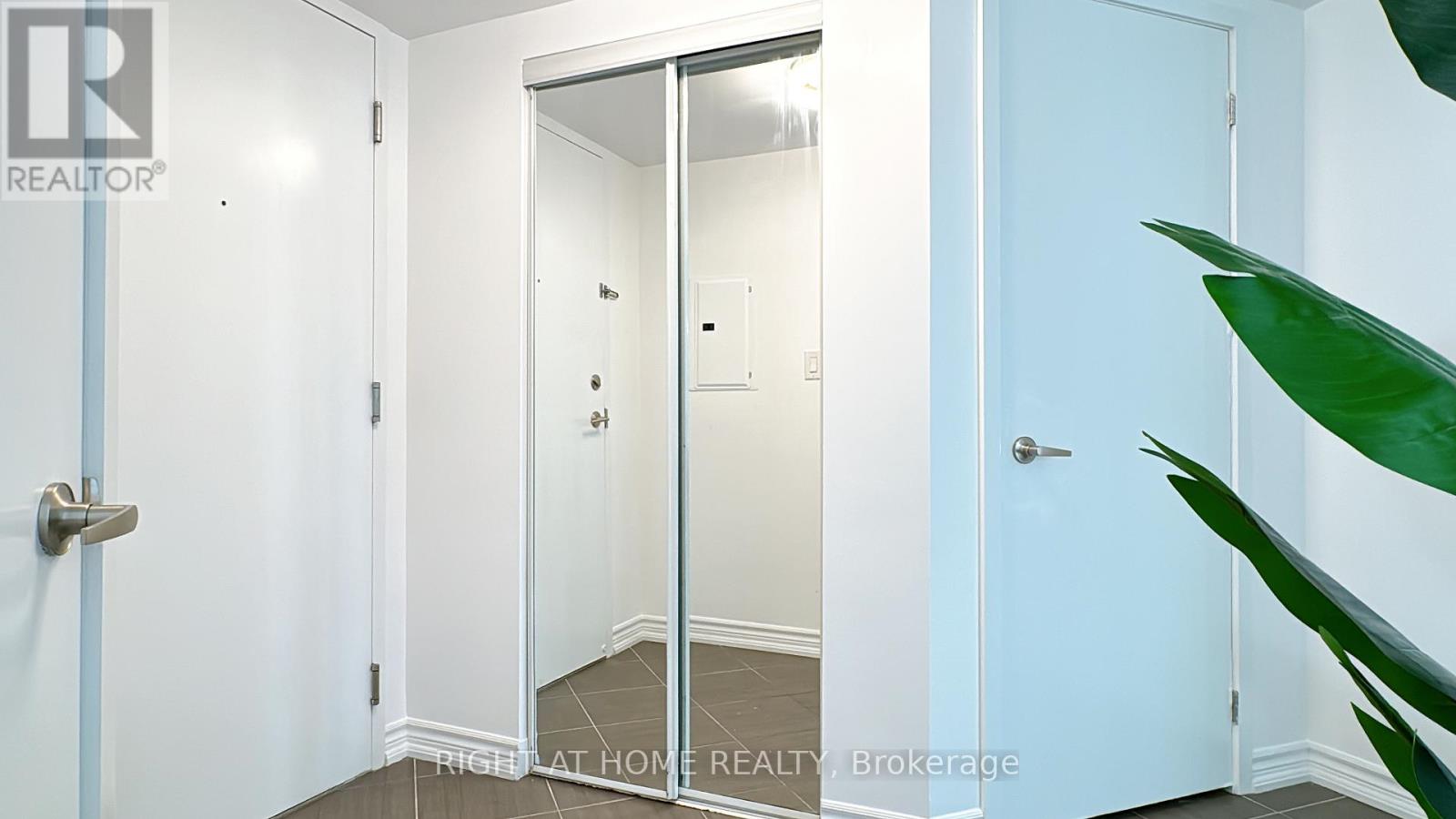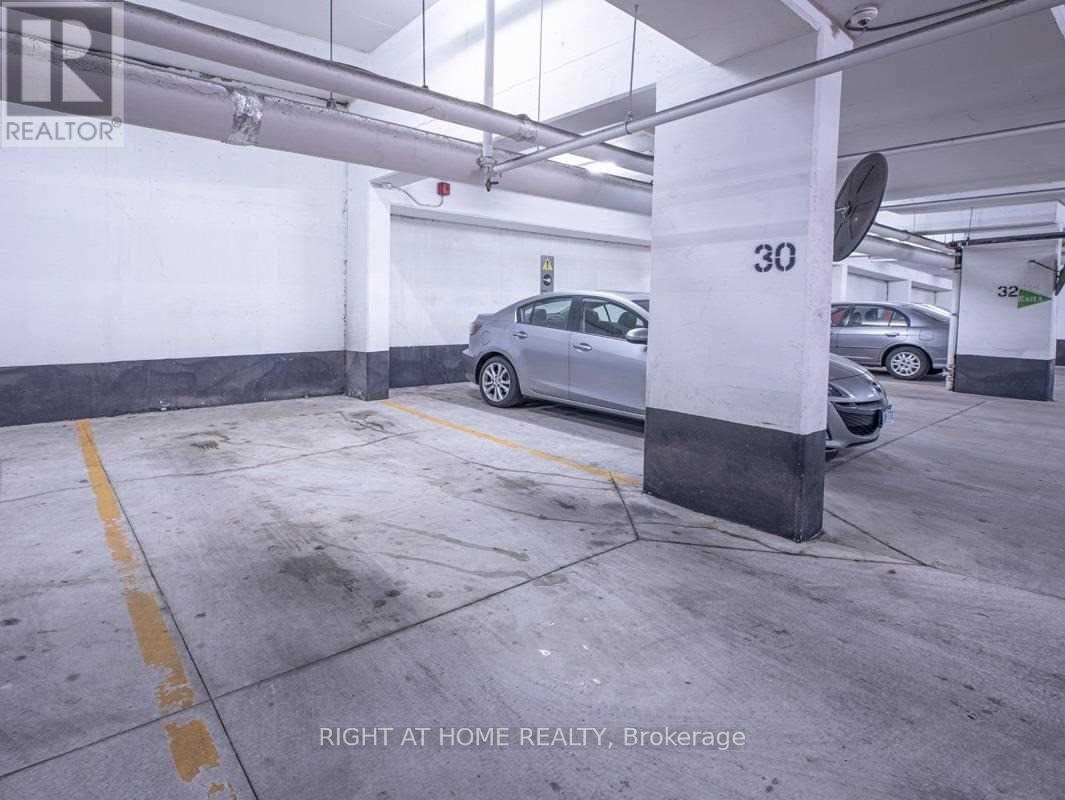106 - 816 Lansdowne Avenue Toronto, Ontario M6H 4K6
$629,000Maintenance, Heat, Insurance, Common Area Maintenance, Water
$680 Monthly
Maintenance, Heat, Insurance, Common Area Maintenance, Water
$680 MonthlyLocation! Location! Location! Welcome To A Beautiful Boutique Style Condo Located In The Vibrant Junction Triangle. No Need To Take Elevator! This Spacious 2 Bedroom, 2 Full Bath, Split Bedroom Layout Offers An Open Concept Functional Layout With Plenty Of Natural Light. Open Concept Kitchen With A Center Island. This Trendy Condo Has So Much To Offer. Low Maintenance Fees With Amenities: Gym, Sauna, Billiards/Game Room, Yoga Studio, Theatre Room, Party Room And Sports Court. Enjoy The Convenience Of Being Steps Away From The Bloor Subway Line, GO Station, High Park And Earlscourt Dog Park. Don't Miss Out On This Fabulous Opportunity To Live In One Of Toronto's Most Sought-After Areas. **** EXTRAS **** 1 Parking and 1 Locker Included. Maintenance Fee Cover: Heat, Central Air Condition, Water, Building Insurance and Common Elements (id:24801)
Property Details
| MLS® Number | W10415884 |
| Property Type | Single Family |
| Community Name | Dovercourt-Wallace Emerson-Junction |
| AmenitiesNearBy | Park, Public Transit, Schools |
| CommunityFeatures | Pet Restrictions |
| Features | Balcony, In Suite Laundry |
| ParkingSpaceTotal | 1 |
Building
| BathroomTotal | 2 |
| BedroomsAboveGround | 2 |
| BedroomsTotal | 2 |
| Amenities | Recreation Centre, Exercise Centre, Storage - Locker |
| Appliances | Dishwasher, Dryer, Microwave, Refrigerator, Stove, Washer, Window Coverings |
| CoolingType | Central Air Conditioning |
| ExteriorFinish | Concrete |
| FlooringType | Laminate |
| HeatingFuel | Natural Gas |
| HeatingType | Forced Air |
| SizeInterior | 799.9932 - 898.9921 Sqft |
| Type | Apartment |
Parking
| Underground |
Land
| Acreage | No |
| LandAmenities | Park, Public Transit, Schools |
Rooms
| Level | Type | Length | Width | Dimensions |
|---|---|---|---|---|
| Main Level | Living Room | 4.1 m | 2.77 m | 4.1 m x 2.77 m |
| Main Level | Dining Room | 2.91 m | 2.89 m | 2.91 m x 2.89 m |
| Main Level | Kitchen | 3.33 m | 2.45 m | 3.33 m x 2.45 m |
| Main Level | Primary Bedroom | 3.81 m | 3.05 m | 3.81 m x 3.05 m |
| Main Level | Bedroom 2 | 3.17 m | 2.87 m | 3.17 m x 2.87 m |
Interested?
Contact us for more information
Hiep Nguyen
Salesperson
480 Eglinton Ave West #30, 106498
Mississauga, Ontario L5R 0G2



































