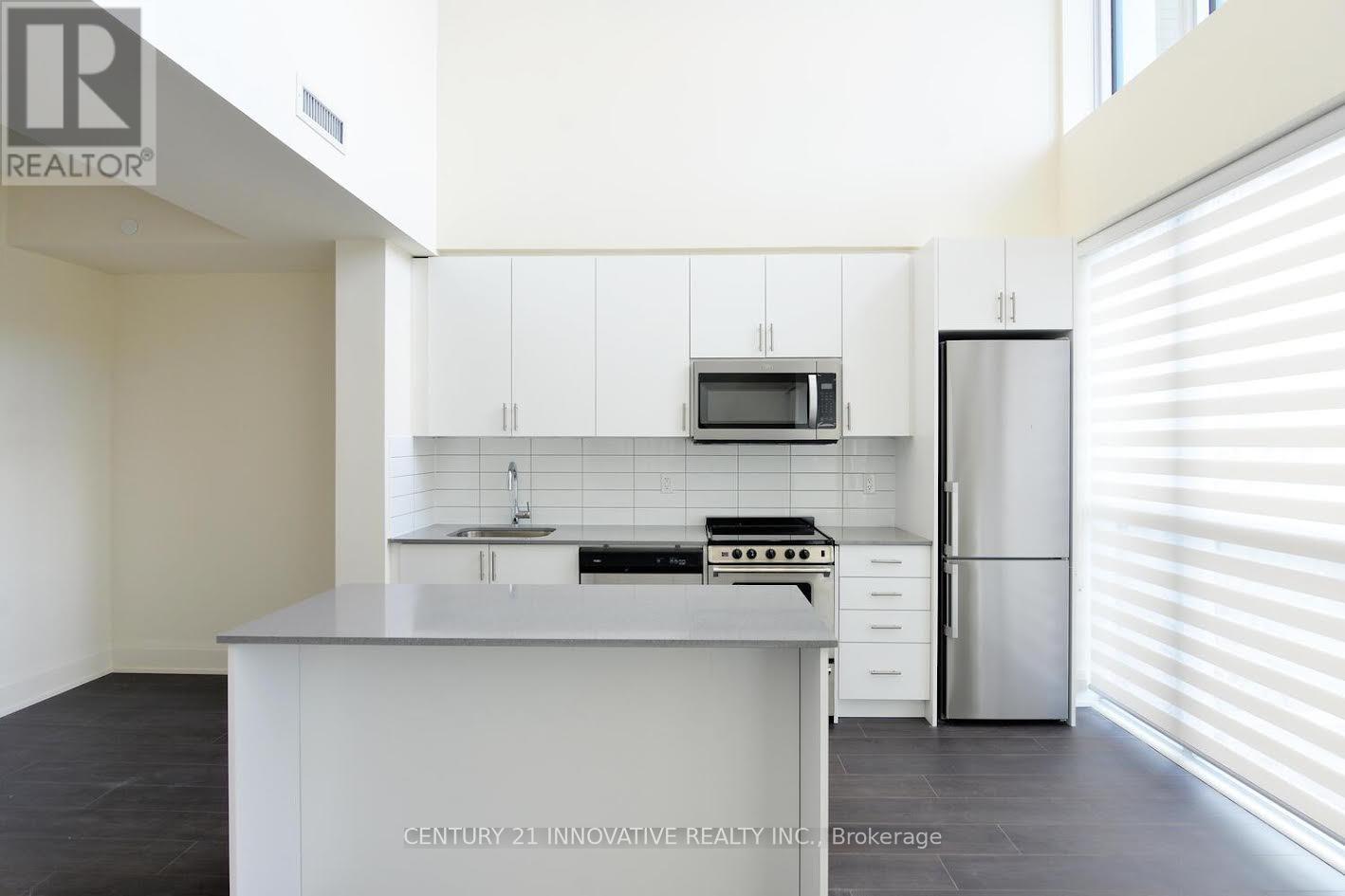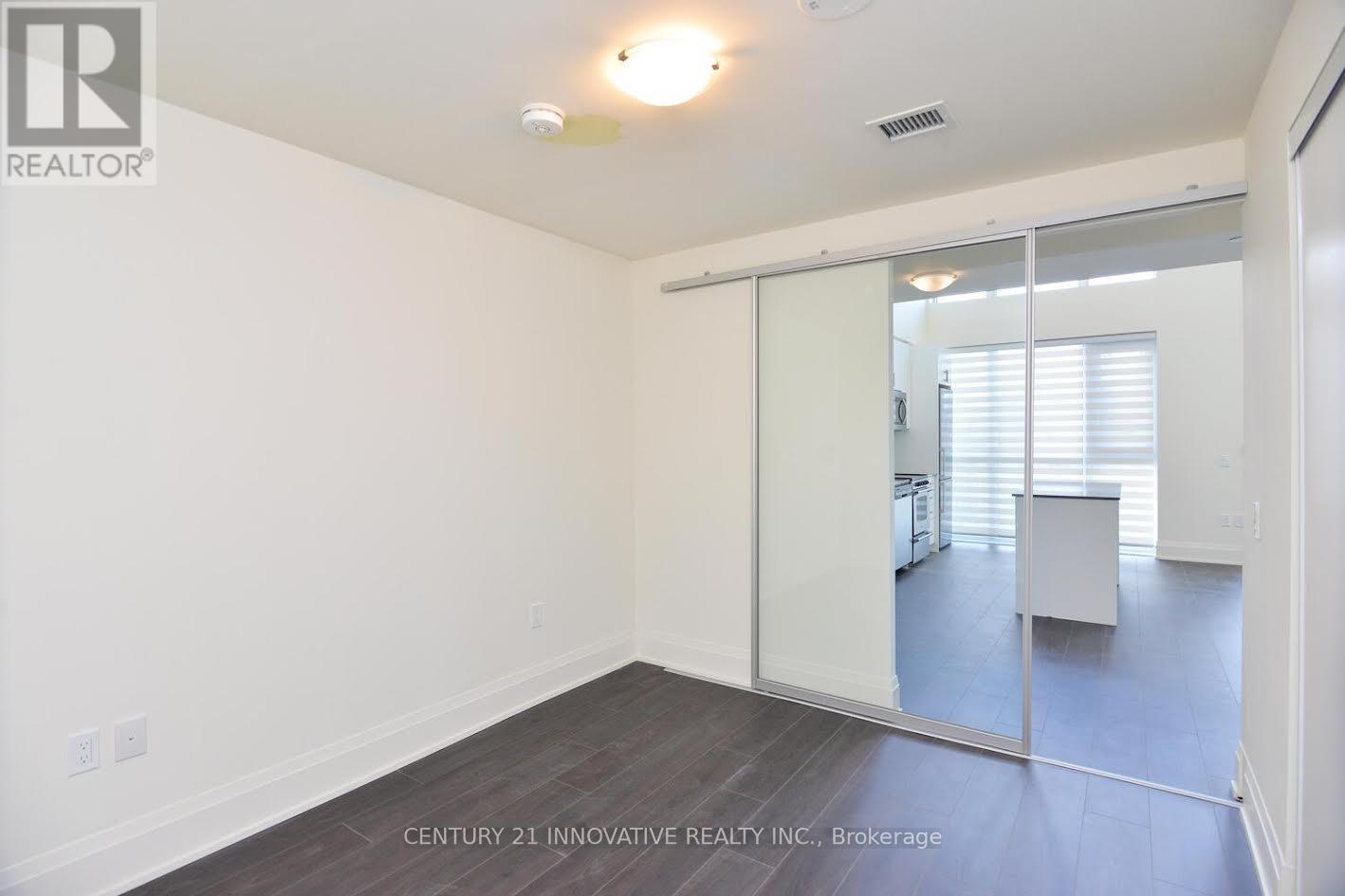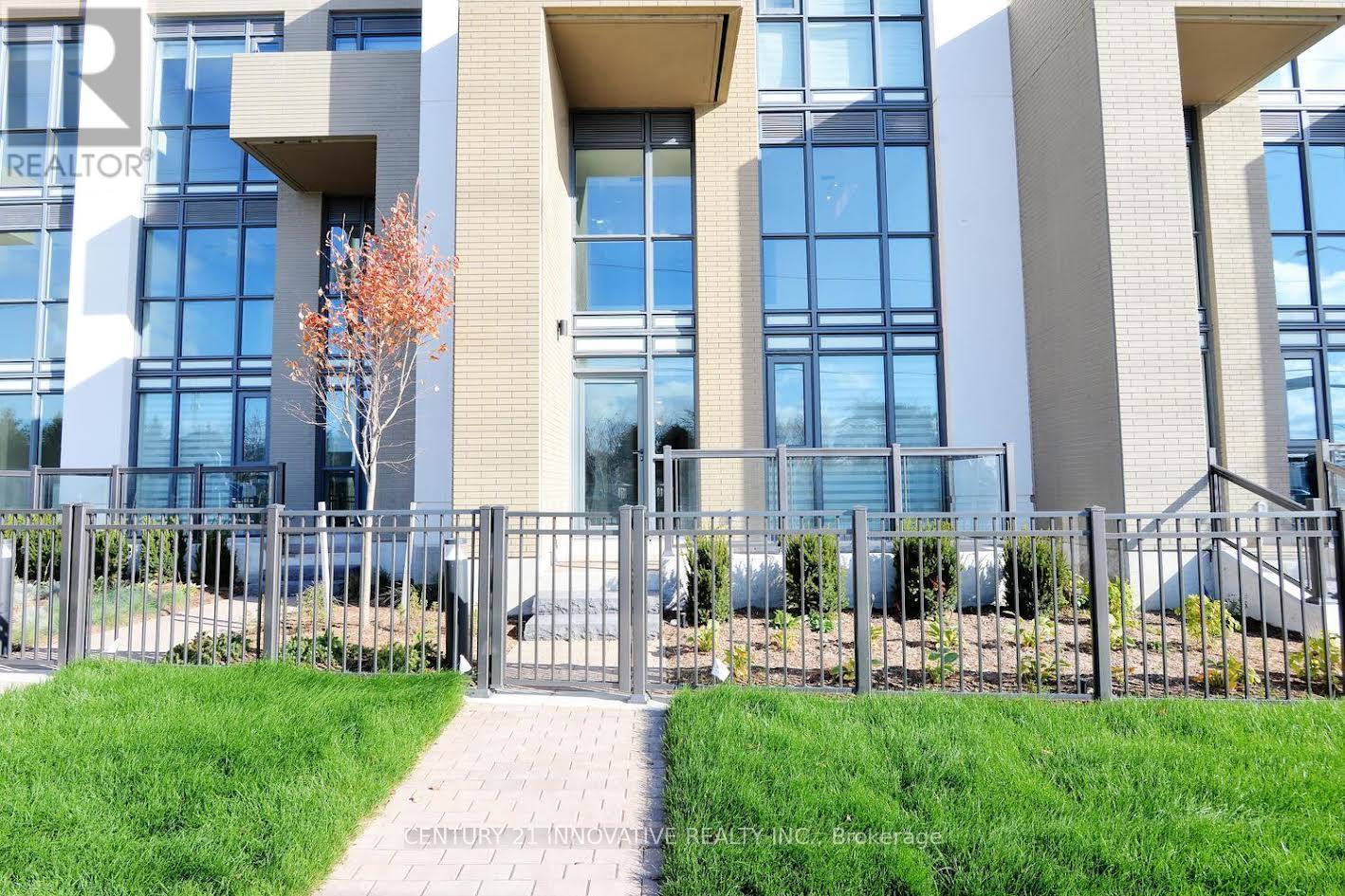106 - 509 Dundas Street W Oakville, Ontario L6M 5P4
$950,000Maintenance, Common Area Maintenance, Insurance, Parking
$1,076.36 Monthly
Maintenance, Common Area Maintenance, Insurance, Parking
$1,076.36 MonthlyRare Opportunity To Own This Beautiful Modern Two-Storey Condo Townhouse With Lots Of Natural Light. This Open Concept Practical And Exceptional Layout Townhouse Comes With 1140 SQFT And Extra 97 SQFT Private Terrace, Spacious 2 Bedroom Plus Large-Sized Den (Which Can Easily Use As 3rd Bedroom), 2 Full Bathrooms, 1 Parking Spot, 1 Locker, Bell High Speed Internet Included With The Maintenance. Extensive Living And Dining Room With High-End Finishes, Quartz Countertops And 18 Feet Smooth Ceiling. Enjoy The Unobstructed Floor-To-Ceiling West View. Walkout To Private Outdoor Patio And Garden. There Is Another Entry/Exit To Outside From The Living Room Through The Terrace Only For This Unit. Amenities Include Guest Suite, Theatre Room, Exercise Room, Fitness & Yoga, Elevator & Rooftop Terrace, Lobby & Wi-Fi Lounge, Games Room, Media Room, Pet wash, Party Room. Mega Shopping Plaza Right At The Doorstep Including Grocery Stores, Banks, Retail Shops, Restaurants And Much More! Pictures Were Taken Before The Tenant Moved In. Steps To Transit, Trails, Schools, Go Station Highway 403, Hwy 407 & Qew (id:24801)
Property Details
| MLS® Number | W11964356 |
| Property Type | Single Family |
| Community Name | Rural Oakville |
| Amenities Near By | Hospital, Place Of Worship |
| Community Features | Pet Restrictions |
| Parking Space Total | 1 |
| Structure | Patio(s) |
| View Type | View |
Building
| Bathroom Total | 2 |
| Bedrooms Above Ground | 2 |
| Bedrooms Below Ground | 1 |
| Bedrooms Total | 3 |
| Amenities | Exercise Centre, Recreation Centre, Storage - Locker, Security/concierge |
| Appliances | Garage Door Opener Remote(s), Water Heater, Dishwasher, Dryer, Microwave, Refrigerator, Stove, Washer |
| Cooling Type | Central Air Conditioning |
| Exterior Finish | Concrete |
| Fire Protection | Security Guard |
| Flooring Type | Laminate |
| Foundation Type | Concrete |
| Heating Fuel | Natural Gas |
| Heating Type | Forced Air |
| Stories Total | 2 |
| Size Interior | 1,000 - 1,199 Ft2 |
| Type | Row / Townhouse |
Parking
| Underground | |
| Shared |
Land
| Acreage | No |
| Land Amenities | Hospital, Place Of Worship |
Rooms
| Level | Type | Length | Width | Dimensions |
|---|---|---|---|---|
| Second Level | Primary Bedroom | 4.65 m | 3.33 m | 4.65 m x 3.33 m |
| Second Level | Den | 4.62 m | 2.18 m | 4.62 m x 2.18 m |
| Second Level | Bathroom | Measurements not available | ||
| Main Level | Living Room | 5.61 m | 6.58 m | 5.61 m x 6.58 m |
| Main Level | Dining Room | 5.61 m | 6.58 m | 5.61 m x 6.58 m |
| Main Level | Kitchen | 5.61 m | 6.58 m | 5.61 m x 6.58 m |
| Main Level | Bedroom 2 | 3.51 m | 2.79 m | 3.51 m x 2.79 m |
| Main Level | Bathroom | Measurements not available | ||
| Main Level | Laundry Room | Measurements not available |
https://www.realtor.ca/real-estate/27895766/106-509-dundas-street-w-oakville-rural-oakville
Contact Us
Contact us for more information
Md Waliul Hasan
Salesperson
350 Burnhamthorpe Rd W
Mississauga, Ontario L5B 3J1
(905) 270-8100
(905) 270-8108











































