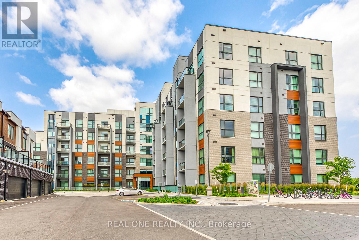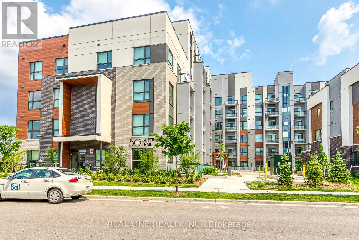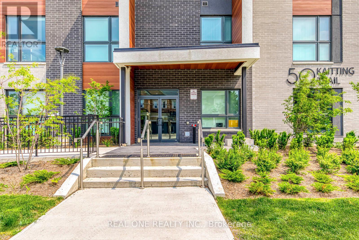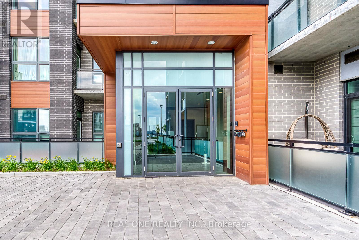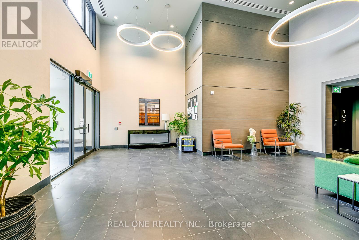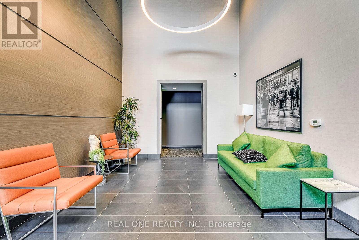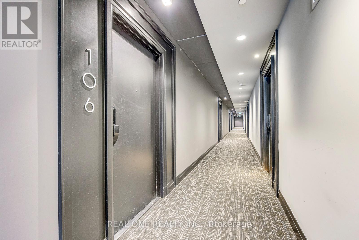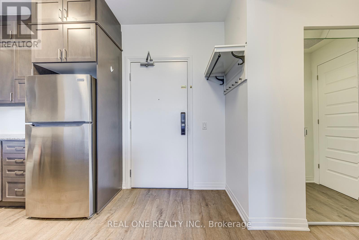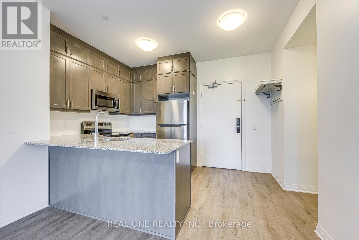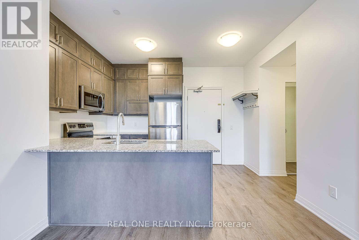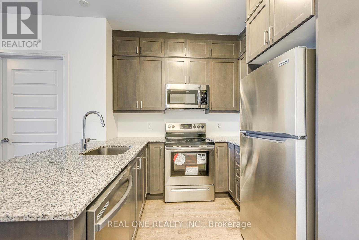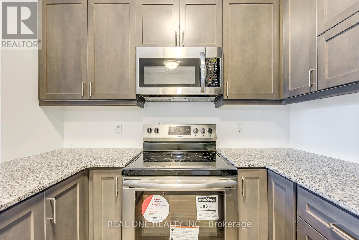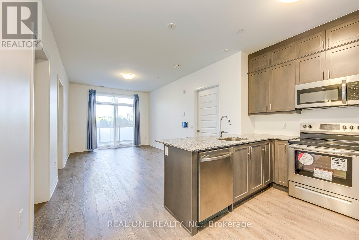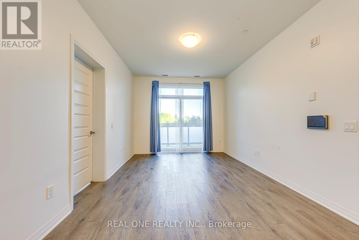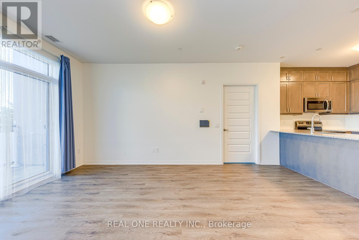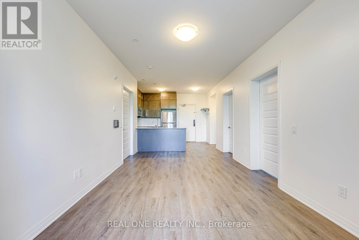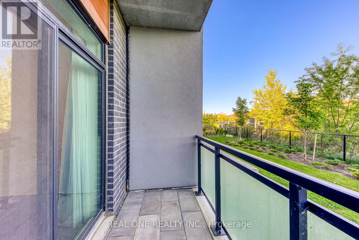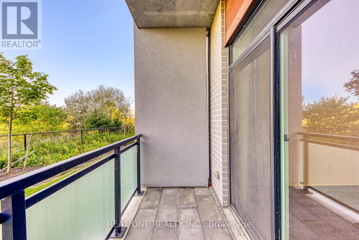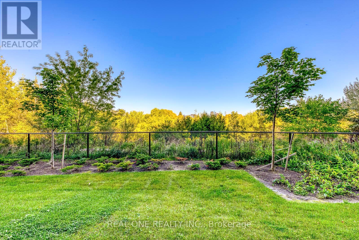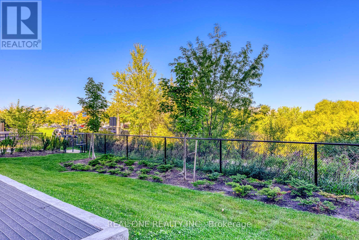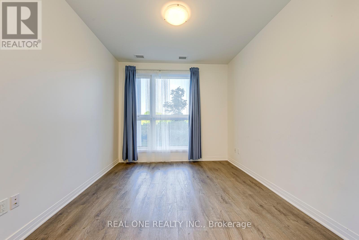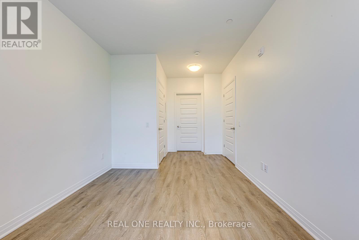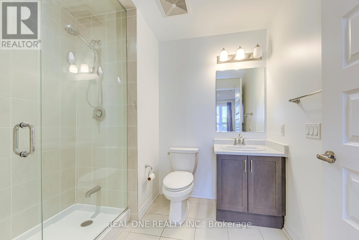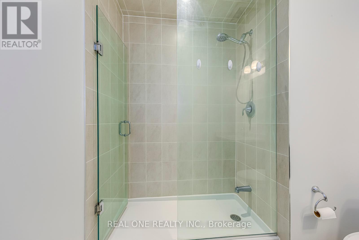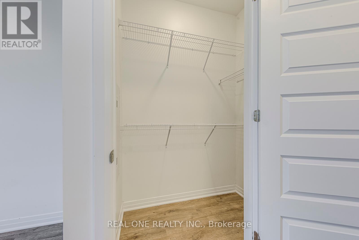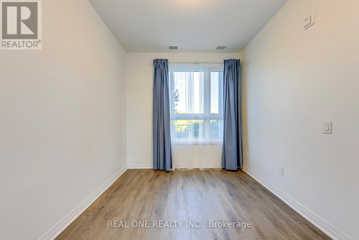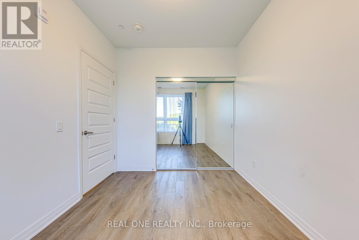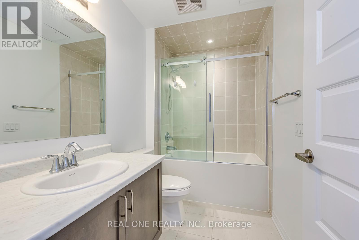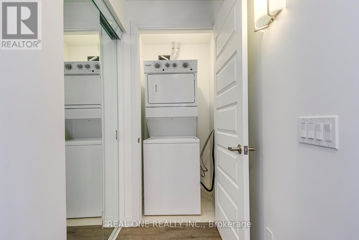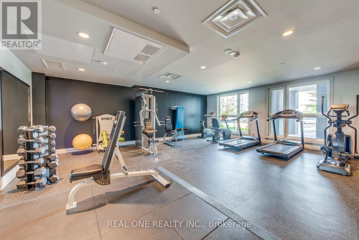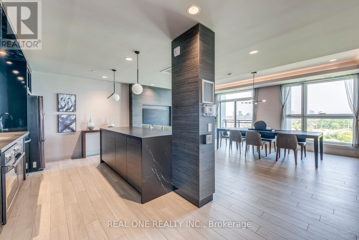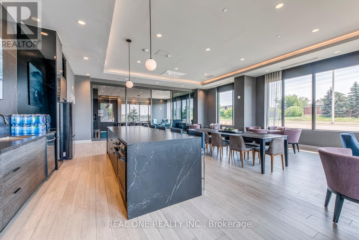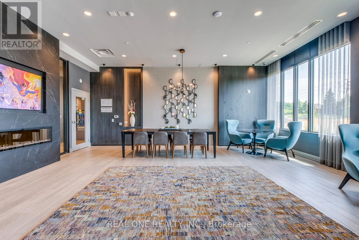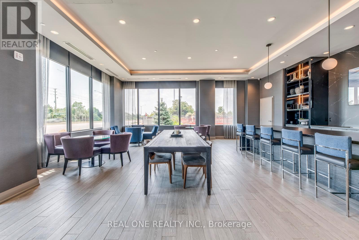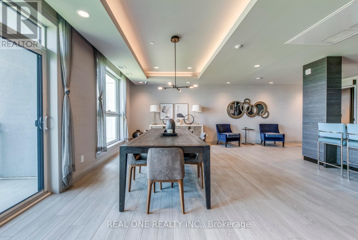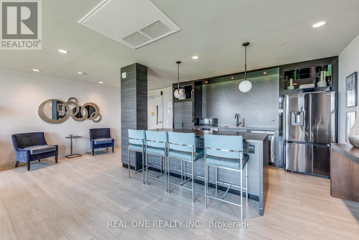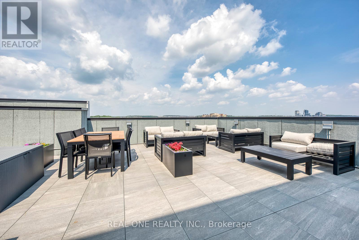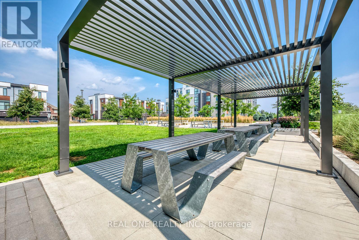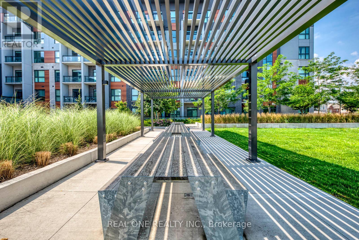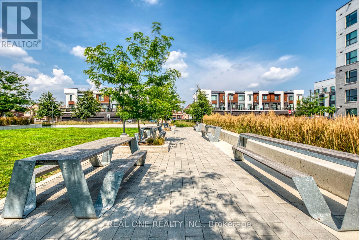106 - 50 Kaitting Trail Oakville, Ontario L6M 5L3
$2,800 Monthly
This Stunning 2 Bedroom & 2 Bath Suite Offers 800+ Sq.Ft. of Living Area!! Open Concept Kitchen, Dining & Living Room Area with W/O to Open Balcony. Kitchen Boasts Quartz Countertops, Ample Cabinet & Counter Space & Stainless Steel Appliances. Primary Bedroom Features Walk-In Closet & 3pc Ensuite. 2nd Bedroom with Large Closet, Additional Full 4pc Main Bath & Ensuite Laundry Complete the Unit. Includes 2 Underground Parking Spaces & Access to 2 Storage Lockers! Fabulous Building Amenities Including Recreation Room, Party Room, Rooftop Patio, Exercise Room & More! Fabulous Location Just Minutes to Shopping, Schools, Hospital, Parks, Highway Access & More. (id:24801)
Property Details
| MLS® Number | W12434447 |
| Property Type | Single Family |
| Community Name | 1008 - GO Glenorchy |
| Community Features | Pet Restrictions |
| Features | Balcony, Carpet Free, In Suite Laundry |
| Parking Space Total | 2 |
Building
| Bathroom Total | 2 |
| Bedrooms Above Ground | 2 |
| Bedrooms Total | 2 |
| Age | 0 To 5 Years |
| Amenities | Party Room, Visitor Parking, Recreation Centre, Exercise Centre, Storage - Locker |
| Cooling Type | Central Air Conditioning |
| Exterior Finish | Concrete |
| Heating Type | Forced Air |
| Size Interior | 800 - 899 Ft2 |
| Type | Apartment |
Parking
| Underground | |
| No Garage |
Land
| Acreage | No |
Rooms
| Level | Type | Length | Width | Dimensions |
|---|---|---|---|---|
| Main Level | Kitchen | 2.59 m | 2.49 m | 2.59 m x 2.49 m |
| Main Level | Dining Room | 5.33 m | 3.3 m | 5.33 m x 3.3 m |
| Main Level | Living Room | 5.33 m | 3.3 m | 5.33 m x 3.3 m |
| Main Level | Primary Bedroom | 3.58 m | 3 m | 3.58 m x 3 m |
| Main Level | Bedroom 2 | 2.69 m | 3.25 m | 2.69 m x 3.25 m |
Contact Us
Contact us for more information
Yonge Zhou
Broker
www.theelite3team.com/
1660 North Service Rd E #103
Oakville, Ontario L6H 7G3
(905) 281-2888
(905) 281-2880


