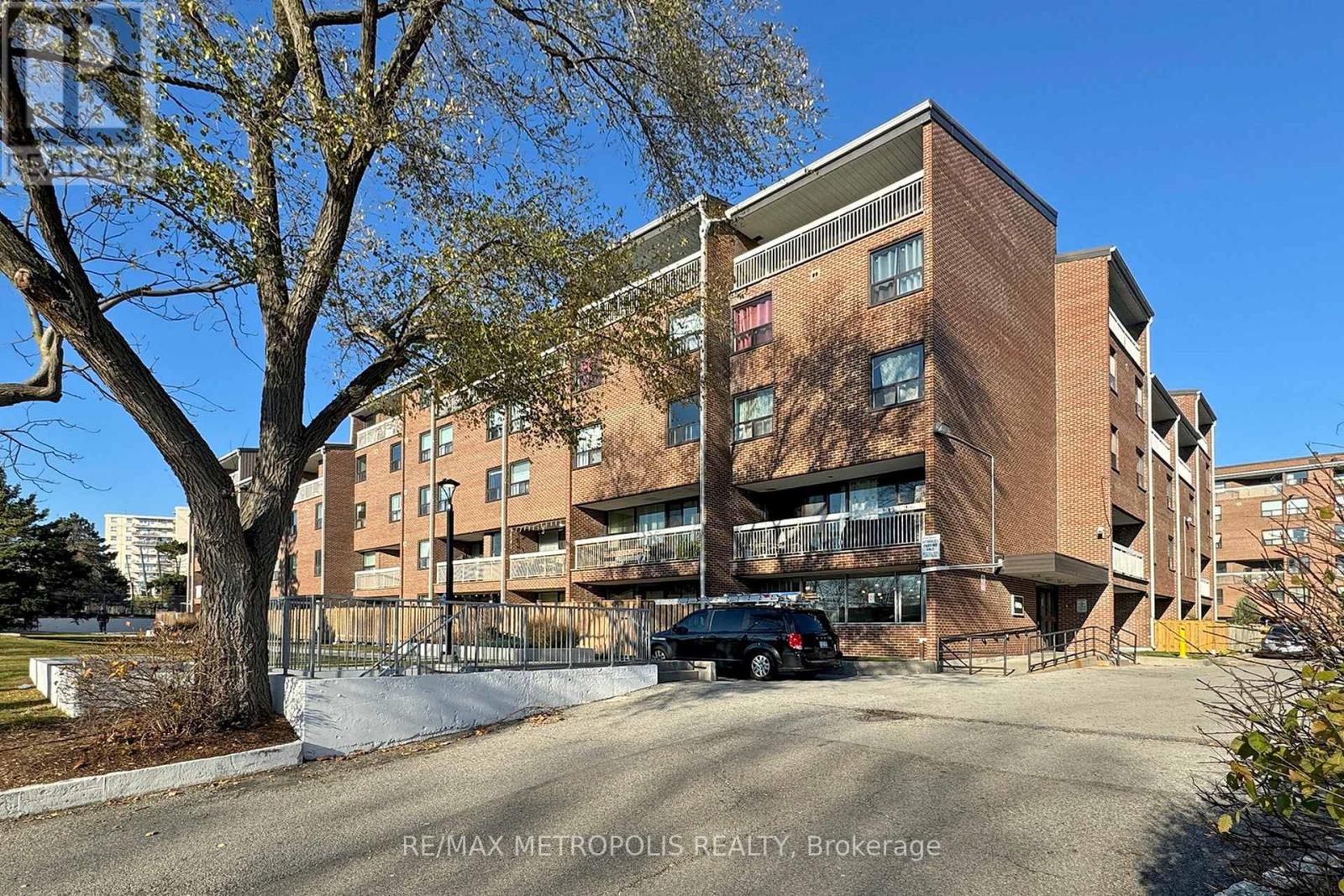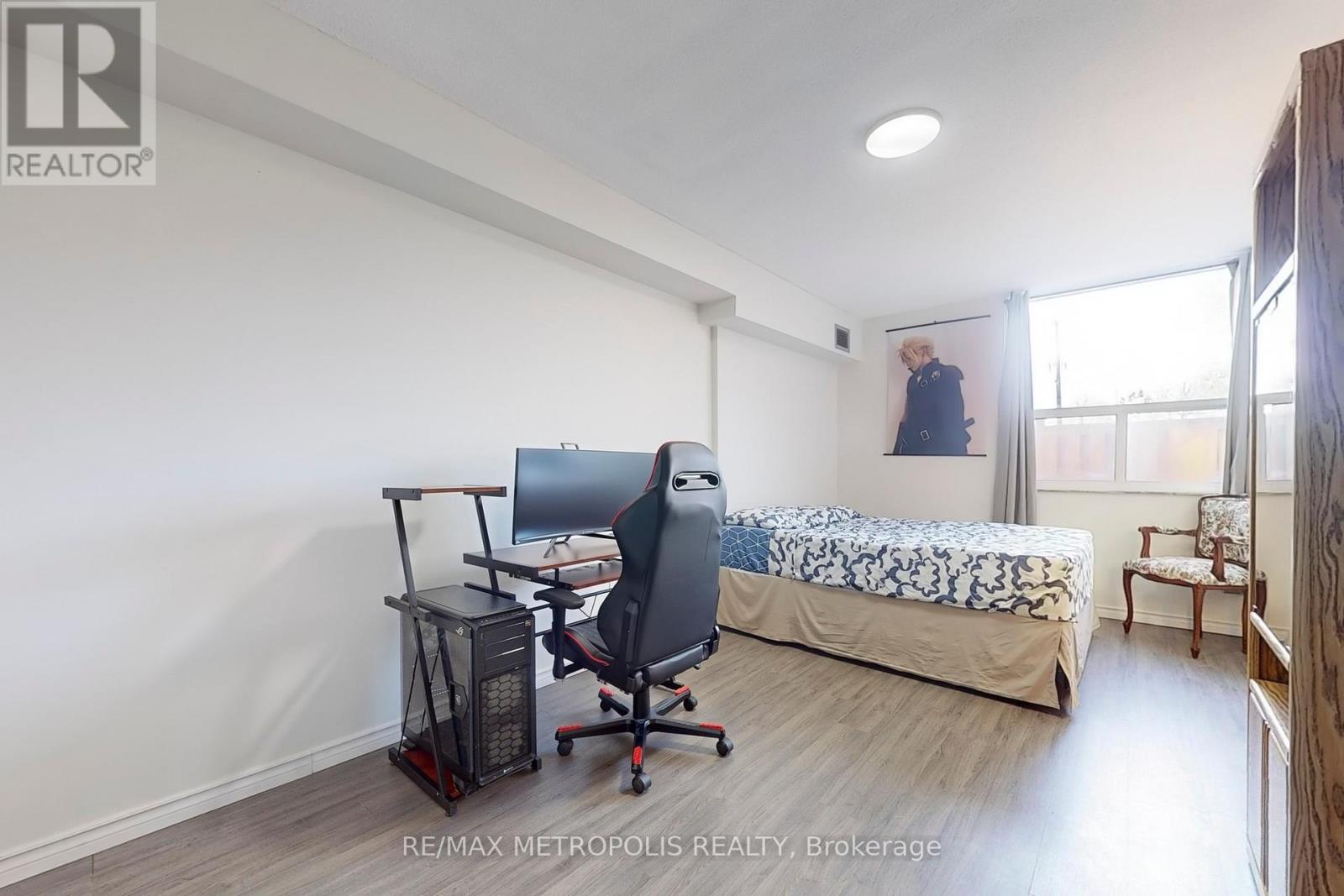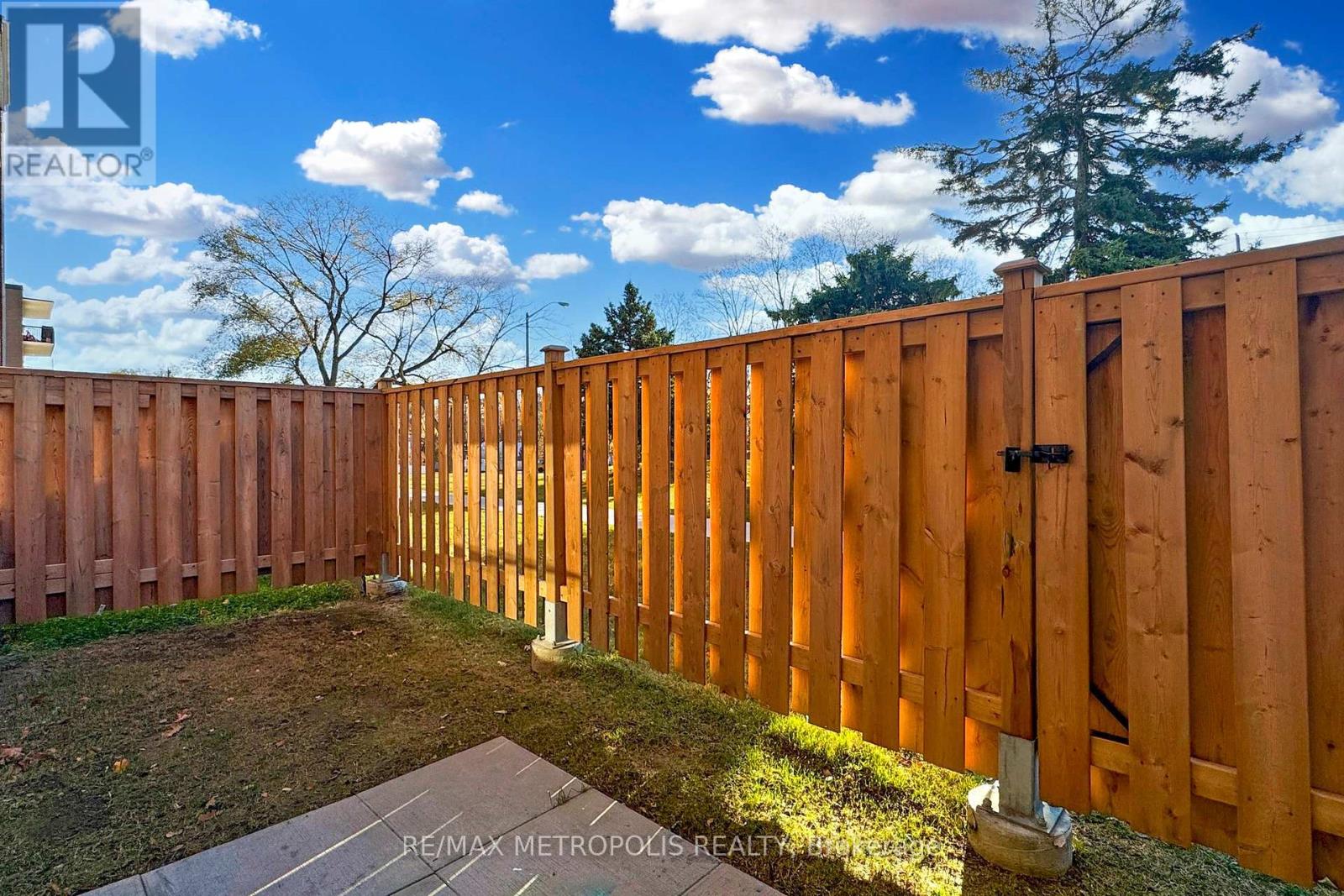106 - 4060 Lawrence Avenue E Toronto, Ontario M1E 4V4
$429,500Maintenance, Heat, Water, Common Area Maintenance, Insurance, Parking
$1,426.65 Monthly
Maintenance, Heat, Water, Common Area Maintenance, Insurance, Parking
$1,426.65 MonthlyWelcome to this beautiful, bi-level condo with the feel of a townhome. Each floor has its own private entrance, including a walkout to a private patio and garden. This property is move-in ready and offers the perfect blend of comfort and style. It features 3 spacious bedrooms and 2 bathrooms with a new designer kitchen equipped with stainless steel appliances, complimented by sleek laminate flooring and ceramic tile. Enjoy the convenience of an underground garage, indoor swimming pool, sauna, and work-out room. With your water, cable, heating, and air conditioning, building insurance, and a storage unit all added benefits covered in your maintenance fees. And that's not all! You're just walking distance away from elementary / secondary schools, colleges, and universities, libraries, churches, playgrounds, parks, grocery stores, restaurants, doctors, banks, plazas, etc. Plus easy access to TTC busses, GO trains, highways, etc. This exceptional opportunity won't last long! (id:24801)
Property Details
| MLS® Number | E10367341 |
| Property Type | Single Family |
| Community Name | West Hill |
| Community Features | Pet Restrictions |
| Parking Space Total | 1 |
Building
| Bathroom Total | 2 |
| Bedrooms Above Ground | 3 |
| Bedrooms Total | 3 |
| Amenities | Separate Electricity Meters, Storage - Locker |
| Appliances | Intercom |
| Cooling Type | Central Air Conditioning |
| Exterior Finish | Brick Facing |
| Half Bath Total | 1 |
| Heating Fuel | Natural Gas |
| Heating Type | Forced Air |
| Stories Total | 2 |
| Size Interior | 1,200 - 1,399 Ft2 |
| Type | Apartment |
Parking
| Underground |
Land
| Acreage | No |
Rooms
| Level | Type | Length | Width | Dimensions |
|---|---|---|---|---|
| Second Level | Primary Bedroom | 5.43 m | 3.9 m | 5.43 m x 3.9 m |
| Second Level | Bedroom 2 | 4.08 m | 4.08 m | 4.08 m x 4.08 m |
| Second Level | Laundry Room | 1.62 m | 1.55 m | 1.62 m x 1.55 m |
| Main Level | Living Room | 4.63 m | 3.78 m | 4.63 m x 3.78 m |
| Main Level | Dining Room | 3.08 m | 2.71 m | 3.08 m x 2.71 m |
| Main Level | Kitchen | 5.39 m | 2.53 m | 5.39 m x 2.53 m |
| Main Level | Bedroom 3 | Measurements not available |
https://www.realtor.ca/real-estate/27608027/106-4060-lawrence-avenue-e-toronto-west-hill-west-hill
Contact Us
Contact us for more information
Mike Forgione
Broker
8321 Kennedy Rd #21-22
Markham, Ontario L3R 5N4
(905) 824-0788
(905) 817-0524
www.remaxmetropolis.ca/

























