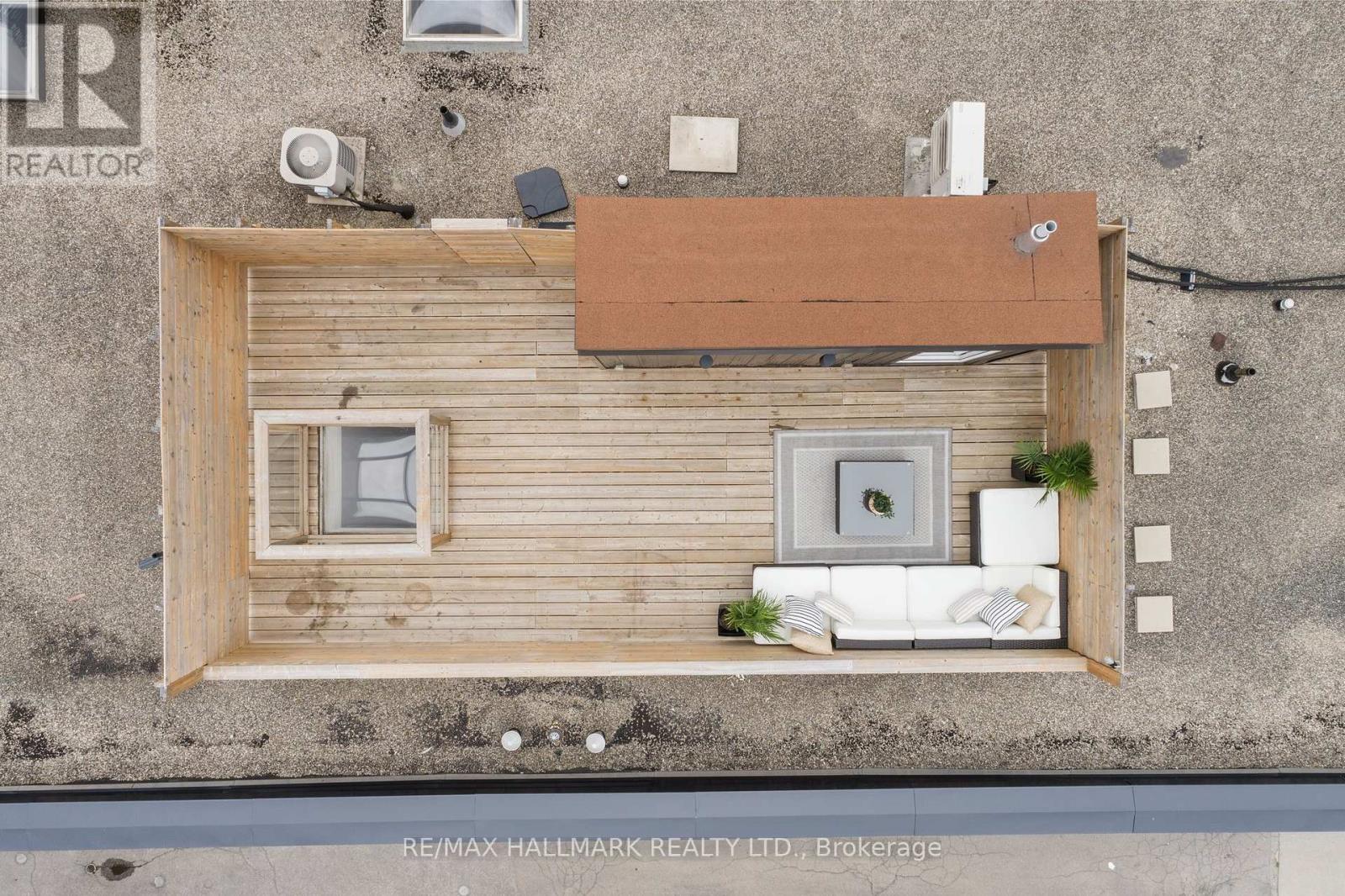106 - 326 Carlaw Avenue Toronto, Ontario M4M 3N8
$1,129,000Maintenance, Common Area Maintenance, Heat, Insurance, Parking, Water
$793.46 Monthly
Maintenance, Common Area Maintenance, Heat, Insurance, Parking, Water
$793.46 MonthlyStep into this stunning 3-level live/work hard loft in Leslieville's coveted i-Zone building, where industrial charm meets modern sophistication. Spanning 956 sqft, this bright and airy open-concept space boasts soaring 17ft cathedral ceilings, exposed beams, and rich hardwood floors that create a striking ambiance. The modern kitchen is a chefs dream, featuring integrated appliances, sleek Corian countertops, an island with a breakfast bar, a dedicated dining area, and a discreet 2pc bath. Ascend to the spacious second-floor bedroom, complete with a 4pc ensuite bath and in-suite laundry, overlooking the skylit living area below. Cap it all off with an impressive 300 sqft rooftop terrace perfect for entertaining or unwinding with south east city views. Don't miss this opportunity to own a piece of Leslieville's industrial heritage, reimagined for contemporary living! **** EXTRAS **** second floor storage under stairs, additional storage & hose bibb on rooftop terrace, BBQs allowed (id:24801)
Open House
This property has open houses!
2:00 pm
Ends at:4:00 pm
2:00 pm
Ends at:4:00 pm
Property Details
| MLS® Number | E11933126 |
| Property Type | Single Family |
| Community Name | South Riverdale |
| Amenities Near By | Public Transit, Park |
| Community Features | Pet Restrictions |
| Features | In Suite Laundry |
| Parking Space Total | 1 |
| Structure | Deck |
Building
| Bathroom Total | 2 |
| Bedrooms Above Ground | 1 |
| Bedrooms Total | 1 |
| Amenities | Party Room, Visitor Parking |
| Appliances | Dishwasher, Dryer, Range, Refrigerator, Washer, Window Coverings |
| Architectural Style | Loft |
| Cooling Type | Central Air Conditioning |
| Exterior Finish | Brick |
| Fire Protection | Security System, Alarm System |
| Flooring Type | Hardwood |
| Half Bath Total | 1 |
| Heating Fuel | Natural Gas |
| Heating Type | Radiant Heat |
| Size Interior | 900 - 999 Ft2 |
| Type | Apartment |
Parking
| Underground |
Land
| Acreage | No |
| Land Amenities | Public Transit, Park |
Rooms
| Level | Type | Length | Width | Dimensions |
|---|---|---|---|---|
| Second Level | Primary Bedroom | 4.66 m | 4.43 m | 4.66 m x 4.43 m |
| Third Level | Other | 4.11 m | 8.75 m | 4.11 m x 8.75 m |
| Main Level | Foyer | 2.33 m | 2.14 m | 2.33 m x 2.14 m |
| Main Level | Living Room | 4.63 m | 5.61 m | 4.63 m x 5.61 m |
| Main Level | Dining Room | 3.29 m | 2.75 m | 3.29 m x 2.75 m |
| Main Level | Kitchen | 3.29 m | 3.08 m | 3.29 m x 3.08 m |
Contact Us
Contact us for more information
Andrew Paul Stewart
Salesperson
www.andrewpaulrealtor.com/
facebook.com/andrewpaulrealtor.to
www.linkedin.com/in/andrewpaulstewart/
785 Queen St East
Toronto, Ontario M4M 1H5
(416) 465-7850
(416) 463-7850
































