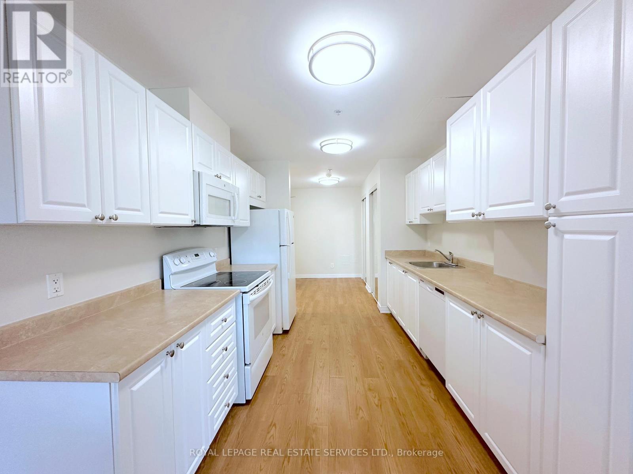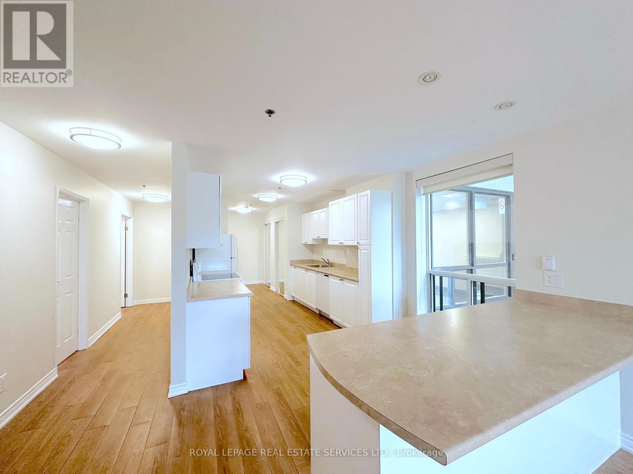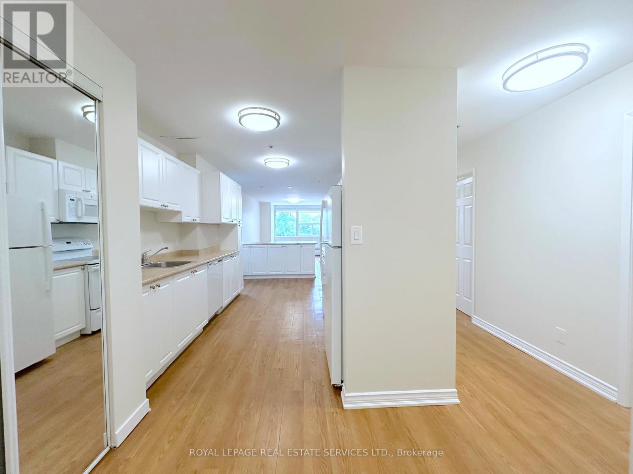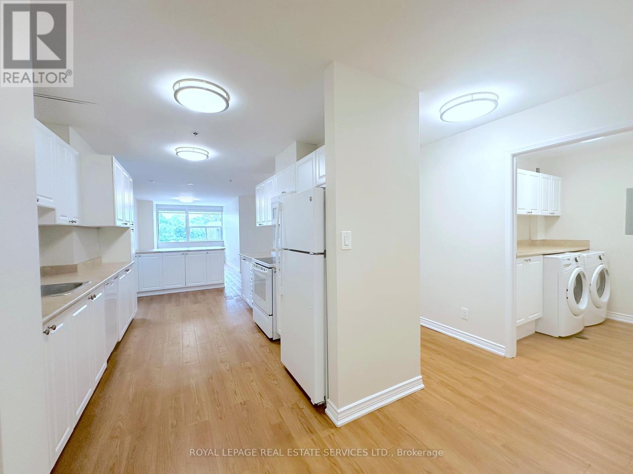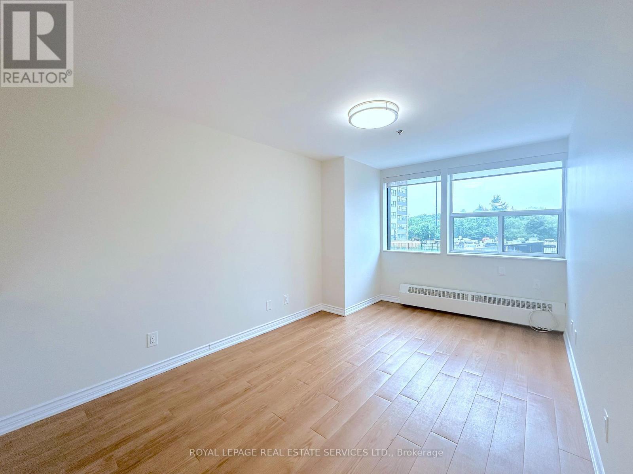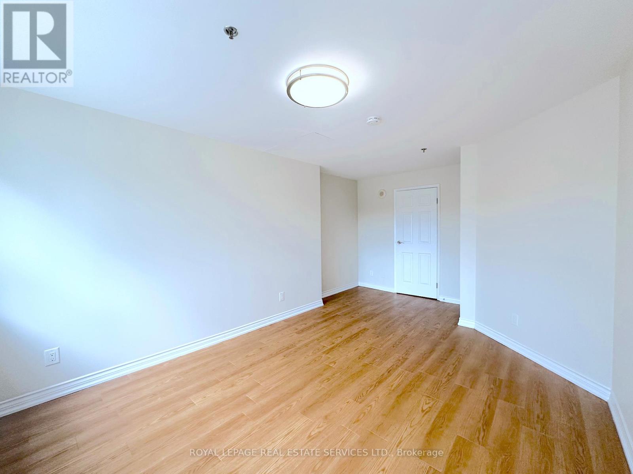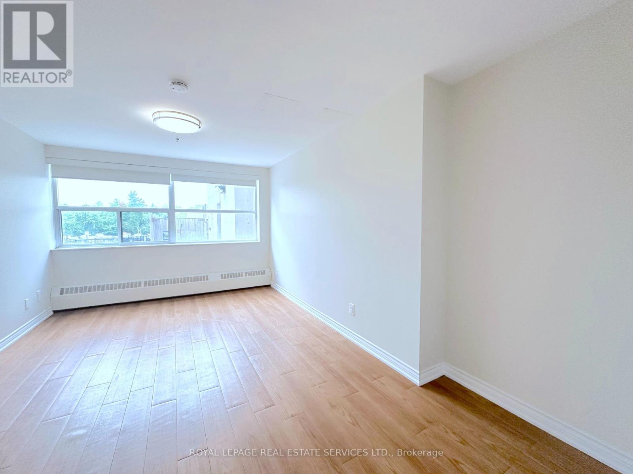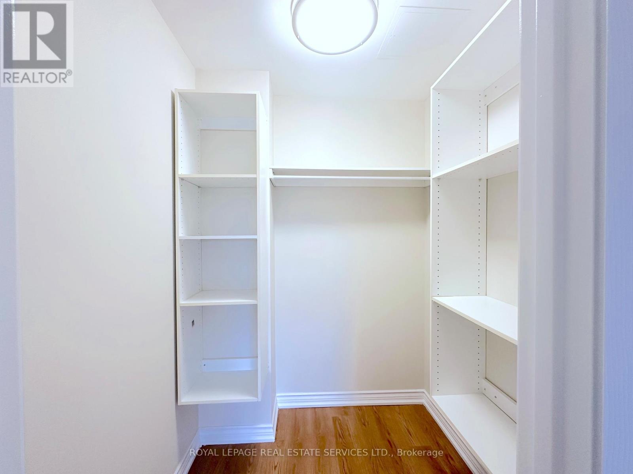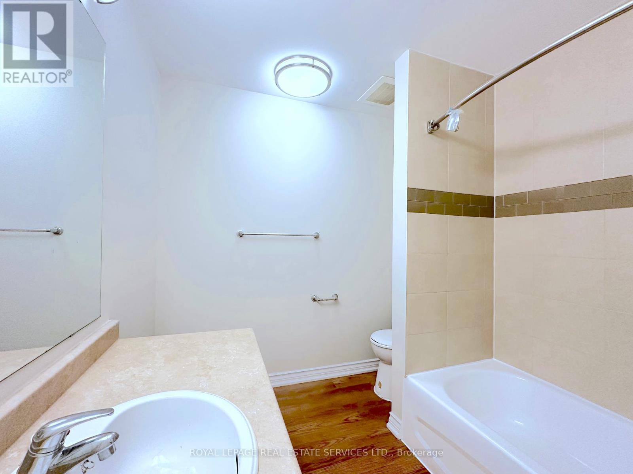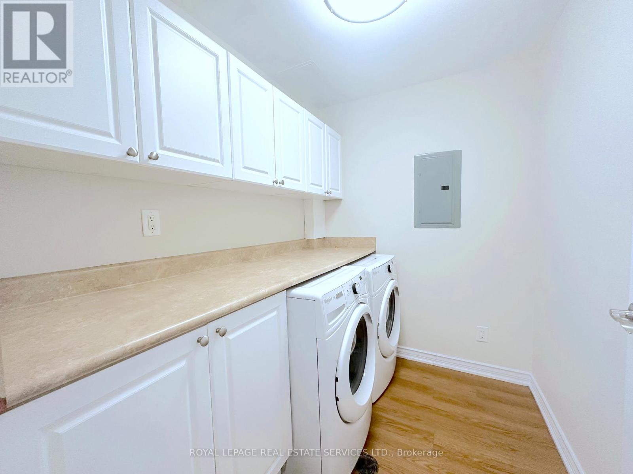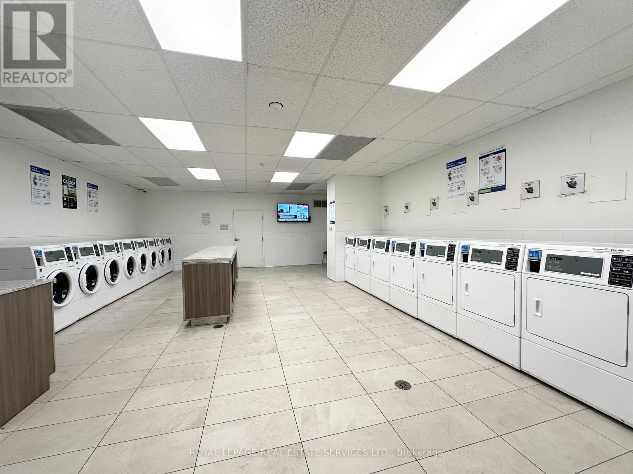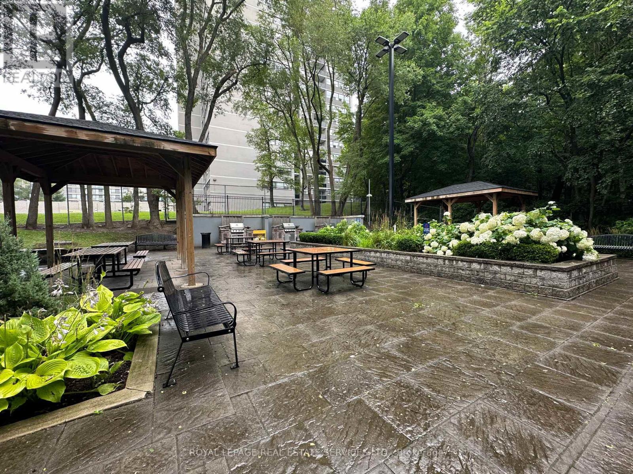106 - 15 Brookbanks Drive Toronto, Ontario M3A 2S9
$2,299 Monthly
Spacious and bright, this 1-bedroom suite at The Brookbanks offers an impressive 960 sq ft of living space. The galley kitchen features crisp white cabinetry, a full set of white appliances, and a convenient breakfast bar with a large window for natural light. The open-concept living and dining area is perfect for relaxing or entertaining. The oversized primary bedroom includes wall-to-wall windows and a walk-in closet for ample storage. Enjoy the convenience of your own private ensuite laundry room with even more storage space. Ready for you to move in and make your own.This prime location offers easy access to the Don Valley Park, Highway 401, and all major public transportation routes, making your commute a breeze. Enjoy the convenience of nearby shopping with grocery stores, cafes, and restaurants. The Shops at Don Mills, renowned for some of the best shopping in Toronto, are also just a short distance away. Parking available to rent. Tenant is responsible for hydro. (id:24801)
Property Details
| MLS® Number | C12383091 |
| Property Type | Single Family |
| Community Name | Parkwoods-Donalda |
| Amenities Near By | Park, Public Transit |
| Community Features | Pets Allowed With Restrictions |
| Features | Carpet Free |
Building
| Bathroom Total | 1 |
| Bedrooms Above Ground | 1 |
| Bedrooms Total | 1 |
| Age | 31 To 50 Years |
| Amenities | Visitor Parking |
| Appliances | Dishwasher, Dryer, Microwave, Stove, Washer, Window Coverings, Refrigerator |
| Basement Type | None |
| Cooling Type | None |
| Exterior Finish | Brick |
| Flooring Type | Laminate |
| Size Interior | 900 - 999 Ft2 |
| Type | Other |
Parking
| Underground | |
| Garage |
Land
| Acreage | No |
| Land Amenities | Park, Public Transit |
Rooms
| Level | Type | Length | Width | Dimensions |
|---|---|---|---|---|
| Flat | Living Room | 4.57 m | 2.84 m | 4.57 m x 2.84 m |
| Flat | Dining Room | 4.57 m | 2.84 m | 4.57 m x 2.84 m |
| Flat | Kitchen | 4.88 m | 2.77 m | 4.88 m x 2.77 m |
| Flat | Primary Bedroom | 5.18 m | 3.18 m | 5.18 m x 3.18 m |
| Flat | Laundry Room | 2.29 m | 1.8 m | 2.29 m x 1.8 m |
Contact Us
Contact us for more information
Arlyn Fortin
Salesperson
www.arlynfortin.ca/
326 Lakeshore Rd E #a
Oakville, Ontario L6J 1J6
(905) 845-4267
(905) 845-2052


