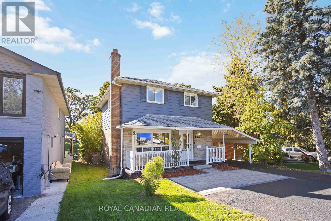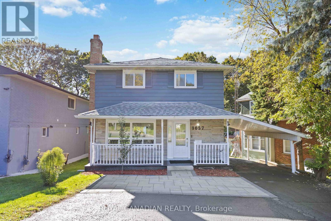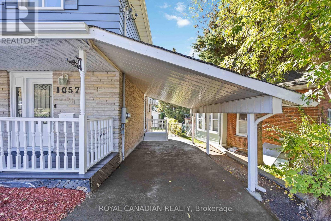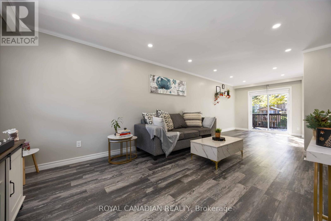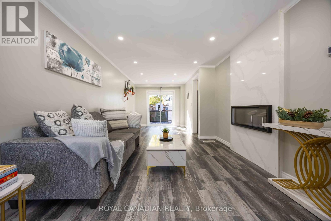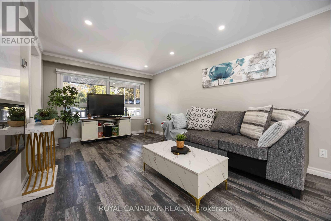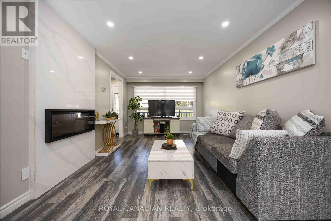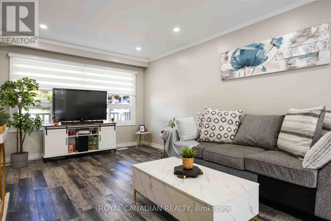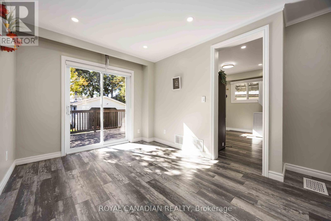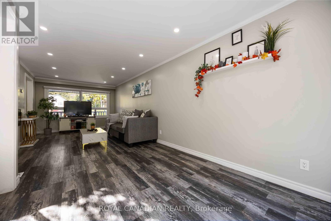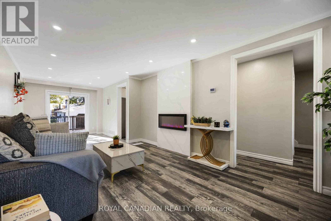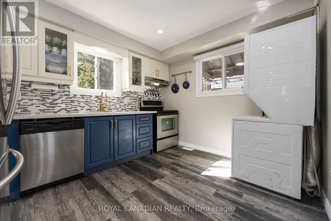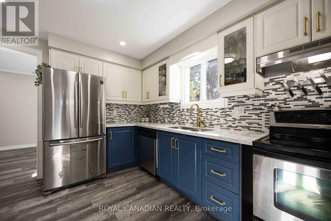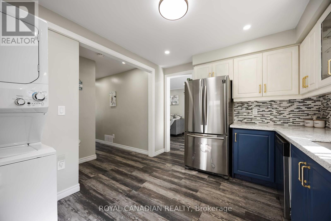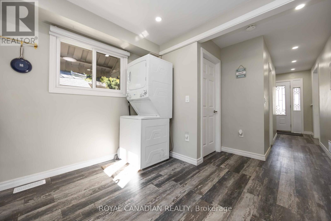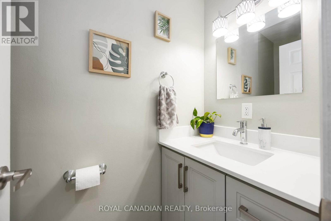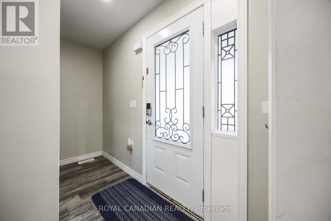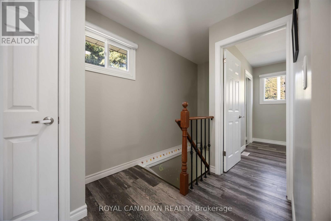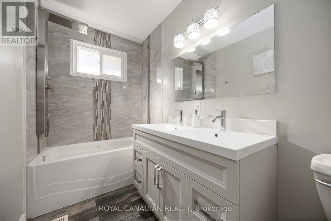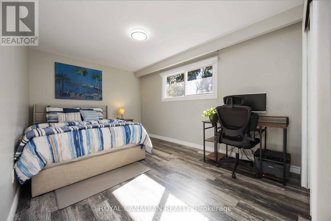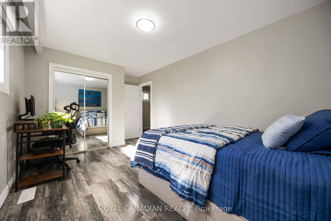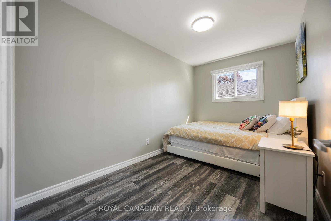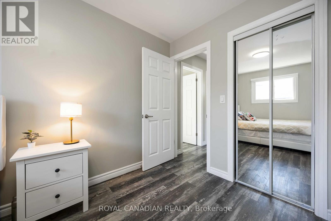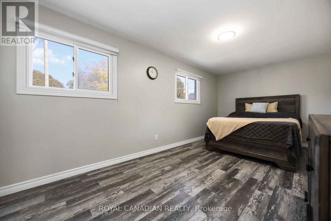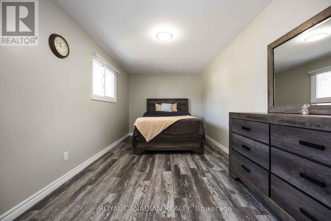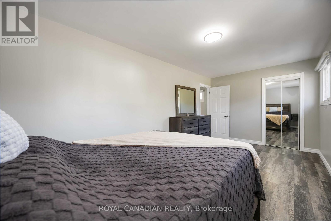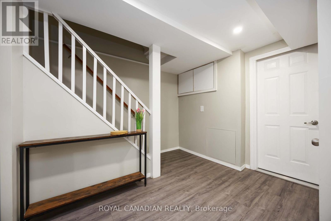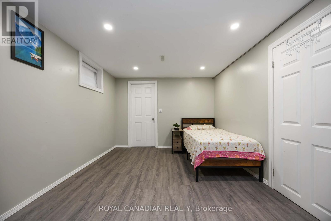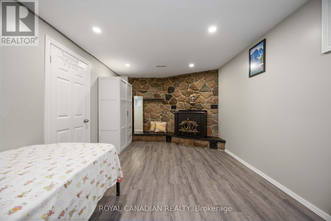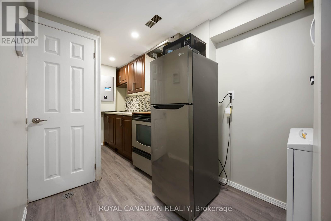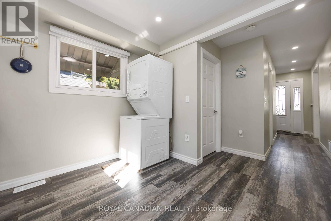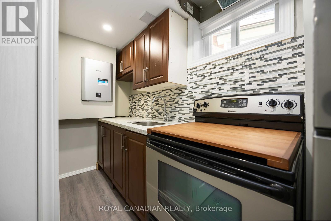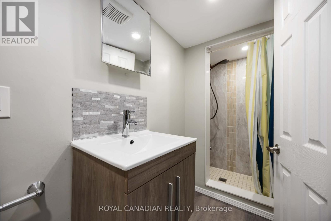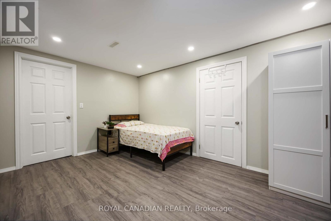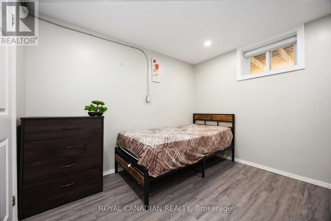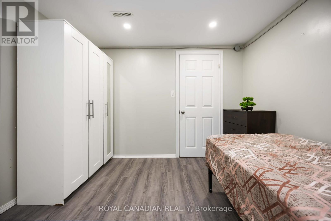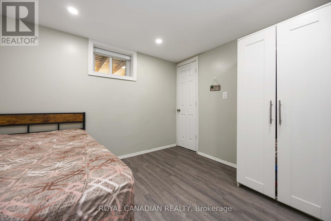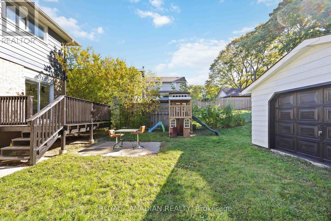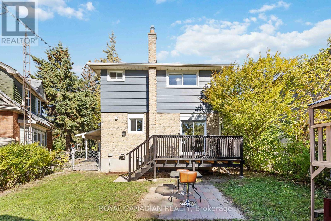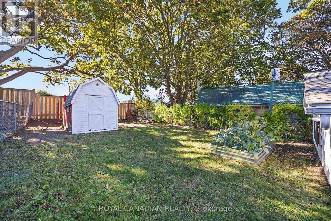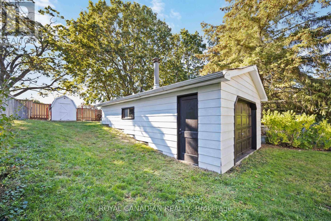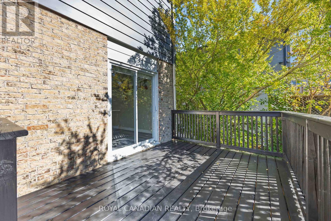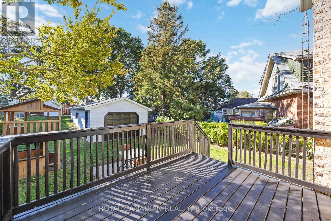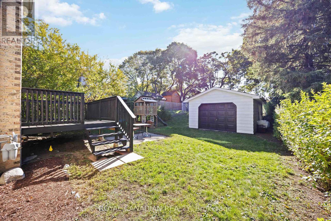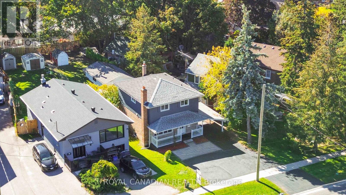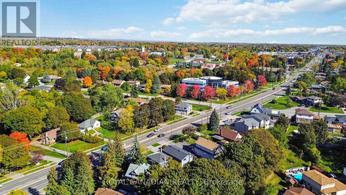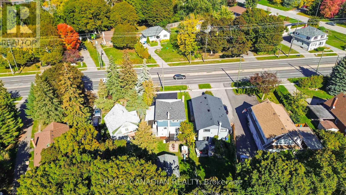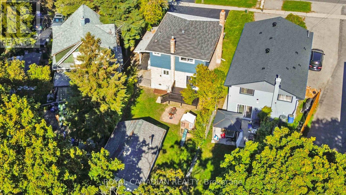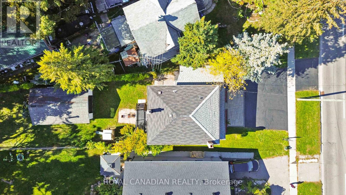1057 King Street E Oshawa, Ontario L1H 1H6
$799,000
**So Many Reasons To Love This Home**.This Immaculately Kept Detached House on Huge 68.2 x 168.74 Ft lot, Calling all First Time Home Buyers, this 3+2 Bed house offering 2 Bed Finished basement with Separate Ent for Potential rental income, on top of it- 2 Kitchen with stainless steel appliances, 2 separate laundry units, Freshly painted top to bottom, Newly installed Zebra blinds for all windows & Backdoor, Pot lights throughout, New washrooms, Electric panel upgraded to 200 Amp, No rental equipment's (fully paid off), Big backyard with Kids playhouse & Bonus HUGE detached workshop with electricity- the possibilities are endless! Flexible Closing. 2min to Major shopping plaza, easy access to Ontario Tech University by bus (bus stop across the street), 5min to Hwy 401/407 and many more. (id:24801)
Property Details
| MLS® Number | E12470316 |
| Property Type | Single Family |
| Community Name | Donevan |
| Features | In-law Suite |
| Parking Space Total | 4 |
Building
| Bathroom Total | 3 |
| Bedrooms Above Ground | 3 |
| Bedrooms Below Ground | 2 |
| Bedrooms Total | 5 |
| Appliances | Water Heater, Blinds, Dryer, Microwave, Two Stoves, Two Washers, Two Refrigerators |
| Basement Development | Finished |
| Basement Features | Separate Entrance |
| Basement Type | N/a, N/a (finished) |
| Construction Style Attachment | Detached |
| Cooling Type | Central Air Conditioning |
| Exterior Finish | Brick, Vinyl Siding |
| Fireplace Present | Yes |
| Flooring Type | Laminate |
| Foundation Type | Brick |
| Half Bath Total | 1 |
| Heating Fuel | Natural Gas |
| Heating Type | Forced Air |
| Stories Total | 2 |
| Size Interior | 1,100 - 1,500 Ft2 |
| Type | House |
| Utility Water | Municipal Water |
Parking
| No Garage | |
| Covered |
Land
| Acreage | No |
| Sewer | Sanitary Sewer |
| Size Depth | 168 Ft ,8 In |
| Size Frontage | 66 Ft ,10 In |
| Size Irregular | 66.9 X 168.7 Ft |
| Size Total Text | 66.9 X 168.7 Ft |
Rooms
| Level | Type | Length | Width | Dimensions |
|---|---|---|---|---|
| Second Level | Primary Bedroom | 5.61 m | 2.88 m | 5.61 m x 2.88 m |
| Second Level | Bedroom 2 | 3.89 m | 2.14 m | 3.89 m x 2.14 m |
| Second Level | Bedroom 3 | 4.39 m | 3.04 m | 4.39 m x 3.04 m |
| Basement | Kitchen | 3.85 m | 1.94 m | 3.85 m x 1.94 m |
| Basement | Bedroom 4 | 1.94 m | 3.89 m | 1.94 m x 3.89 m |
| Basement | Bedroom 5 | 1.94 m | 3.07 m | 1.94 m x 3.07 m |
| Main Level | Living Room | 5.15 m | 3.31 m | 5.15 m x 3.31 m |
| Main Level | Dining Room | 3.17 m | 2.79 m | 3.17 m x 2.79 m |
| Main Level | Kitchen | 3.54 m | 3.04 m | 3.54 m x 3.04 m |
https://www.realtor.ca/real-estate/29006870/1057-king-street-e-oshawa-donevan-donevan
Contact Us
Contact us for more information
Rahul Kauldhar
Salesperson
www.realtorrahul.com/
www.facebook.com/realtorRahulk?mibextid=LQQJ4d
2896 Slough St Unit #1
Mississauga, Ontario L4T 1G3
(905) 364-0727
(905) 364-0728
www.royalcanadianrealty.com


