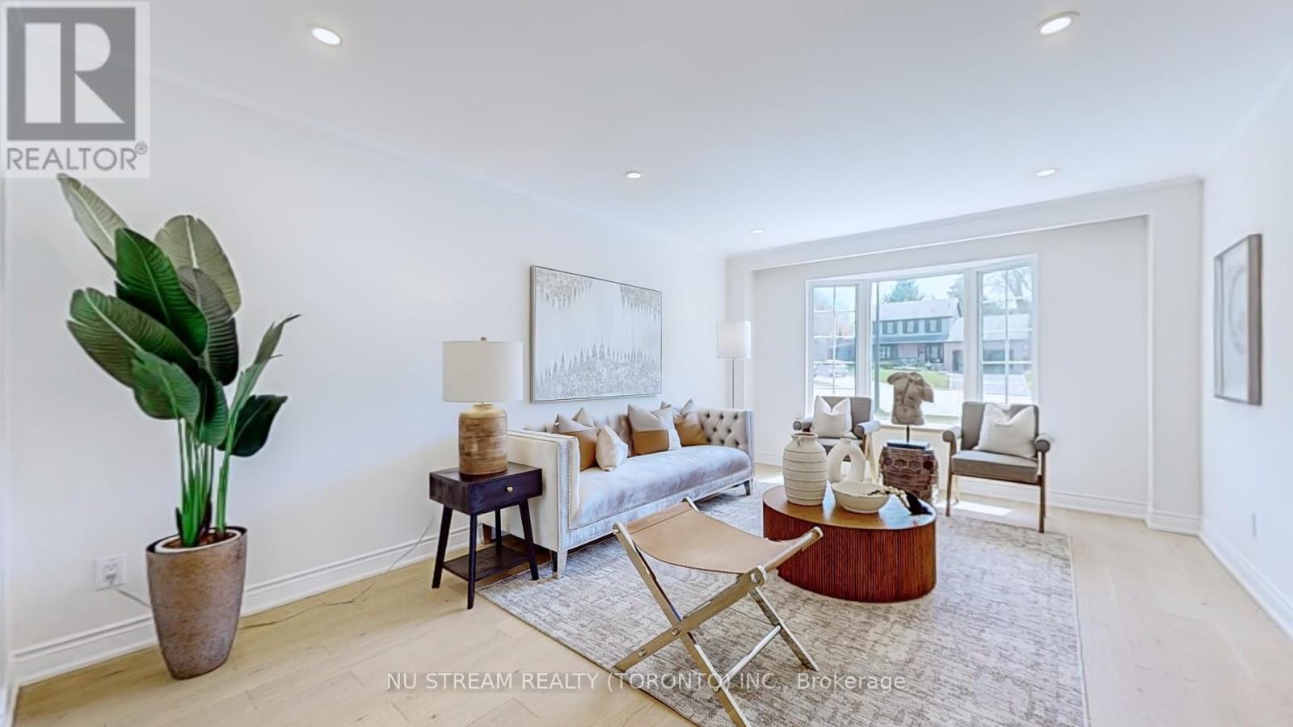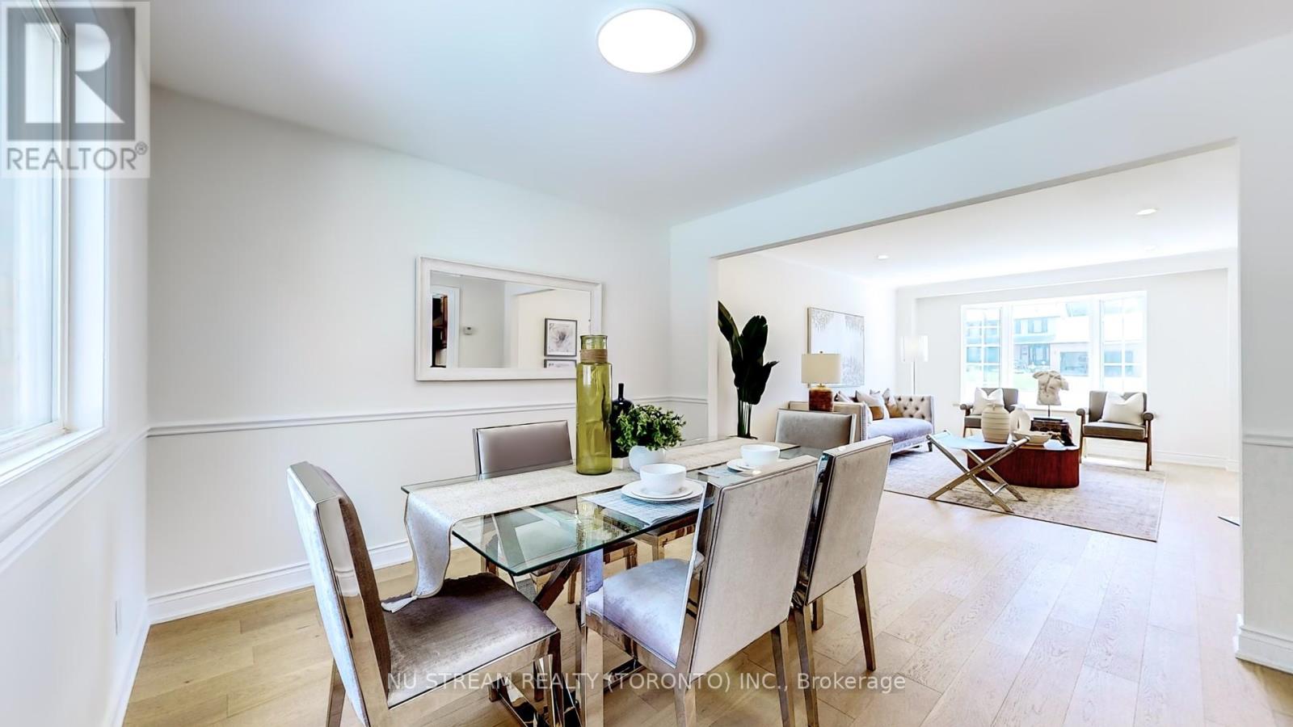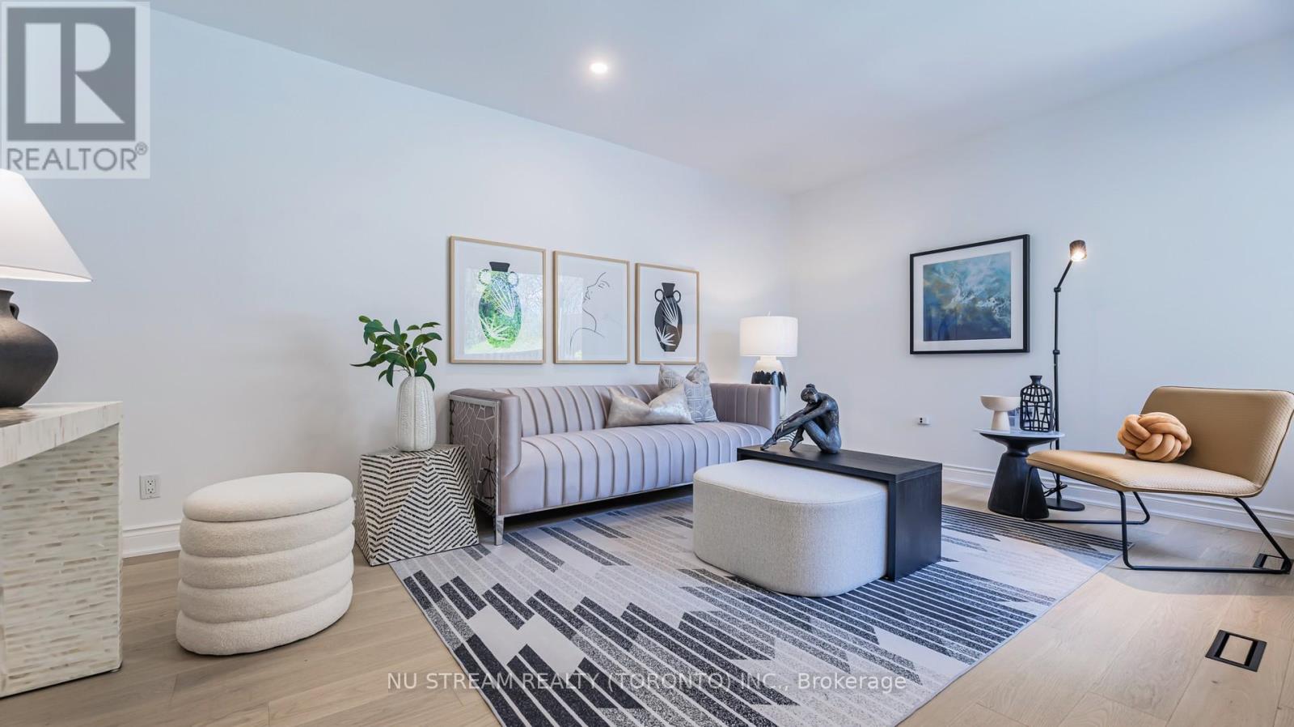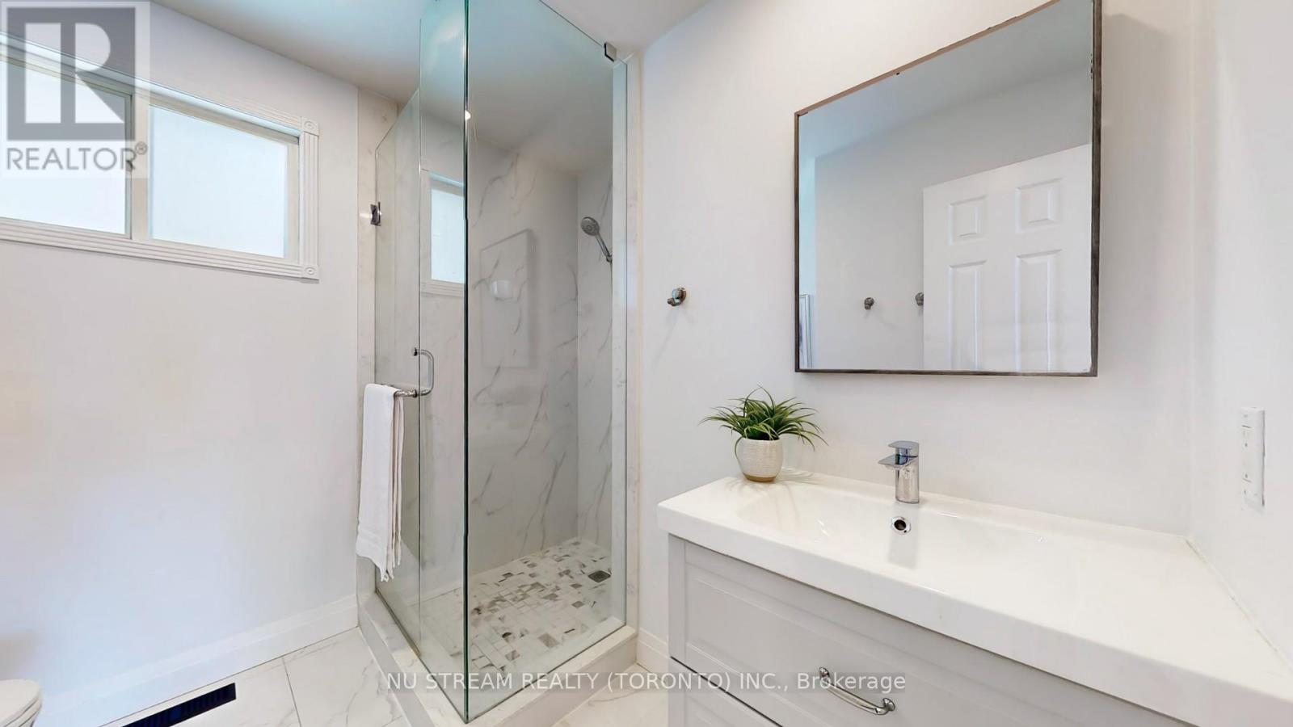1055 Easthill Court Newmarket, Ontario L3Y 5V4
$1,389,999
Discover the epitome of urban living in the coveted Gorham-College Manor neighborhood of Newmarket. This spacious residence boasts four bedrooms and has been impeccably updated with modern finishes, creating a contemporary haven. Enjoy the bright and airy ambiance provided by the open concept layout, perfect for both relaxation and entertaining. Beautifully Upgraded Kitchen With Granite Counters And A W/O To The I/G Pool And Great Entertainment Area. Large Picture Window In Family Room overlooks the meticulous swimming pool. New finished engineered hardwood flooring, new staircase W/Iron pickets and fresh paint through out. Brand finished basement with elegant laminate flooring through out. Offers massive recreation room, warm bedroom with 3 Pcs washroom Totally over $$$ spent on professional landscaping interlock front yard. Conveniently located to great amenities such as schools, shopping & Hwy 404, at a quiet and children friendly Cul de Sac court. **** EXTRAS **** A/C 2019. Furnace 2019. Sump Pump 2019. Shingles 2015, Eaves Troughs 2017. Hwt Is Owned Property is virtual staged (id:24801)
Property Details
| MLS® Number | N11927949 |
| Property Type | Single Family |
| Community Name | Gorham-College Manor |
| AmenitiesNearBy | Hospital, Public Transit, Schools |
| Features | Cul-de-sac |
| ParkingSpaceTotal | 4 |
| PoolType | Inground Pool |
Building
| BathroomTotal | 4 |
| BedroomsAboveGround | 4 |
| BedroomsBelowGround | 1 |
| BedroomsTotal | 5 |
| Appliances | Dishwasher, Dryer, Refrigerator, Stove, Washer |
| BasementDevelopment | Finished |
| BasementType | N/a (finished) |
| ConstructionStyleAttachment | Detached |
| CoolingType | Central Air Conditioning |
| ExteriorFinish | Brick |
| FlooringType | Laminate, Hardwood, Ceramic |
| FoundationType | Concrete |
| HalfBathTotal | 1 |
| HeatingFuel | Natural Gas |
| HeatingType | Forced Air |
| StoriesTotal | 2 |
| SizeInterior | 1999.983 - 2499.9795 Sqft |
| Type | House |
| UtilityWater | Municipal Water |
Parking
| Attached Garage |
Land
| Acreage | No |
| FenceType | Fenced Yard |
| LandAmenities | Hospital, Public Transit, Schools |
| Sewer | Sanitary Sewer |
| SizeDepth | 100 Ft ,3 In |
| SizeFrontage | 55 Ft |
| SizeIrregular | 55 X 100.3 Ft |
| SizeTotalText | 55 X 100.3 Ft |
Rooms
| Level | Type | Length | Width | Dimensions |
|---|---|---|---|---|
| Second Level | Primary Bedroom | 6.5 m | 4 m | 6.5 m x 4 m |
| Second Level | Bedroom 2 | 3.95 m | 4.2 m | 3.95 m x 4.2 m |
| Second Level | Bedroom 3 | 5.3 m | 4.1 m | 5.3 m x 4.1 m |
| Second Level | Bedroom 4 | 3.2 m | 2.64 m | 3.2 m x 2.64 m |
| Basement | Recreational, Games Room | 8.43 m | 3.35 m | 8.43 m x 3.35 m |
| Basement | Bedroom | 5.08 m | 3.37 m | 5.08 m x 3.37 m |
| Basement | Bathroom | 3.22 m | 2.15 m | 3.22 m x 2.15 m |
| Ground Level | Living Room | 5.44 m | 3.67 m | 5.44 m x 3.67 m |
| Ground Level | Dining Room | 4.5 m | 4 m | 4.5 m x 4 m |
| Ground Level | Family Room | 6.8 m | 4.1 m | 6.8 m x 4.1 m |
| Ground Level | Kitchen | 3.89 m | 3.67 m | 3.89 m x 3.67 m |
| Ground Level | Laundry Room | 4.6 m | 3.1 m | 4.6 m x 3.1 m |
Utilities
| Cable | Available |
| Sewer | Installed |
Interested?
Contact us for more information
Noah Zhang
Broker
140 York Blvd
Richmond Hill, Ontario L4B 3J6
Becky Liang
Salesperson
140 York Blvd
Richmond Hill, Ontario L4B 3J6

































