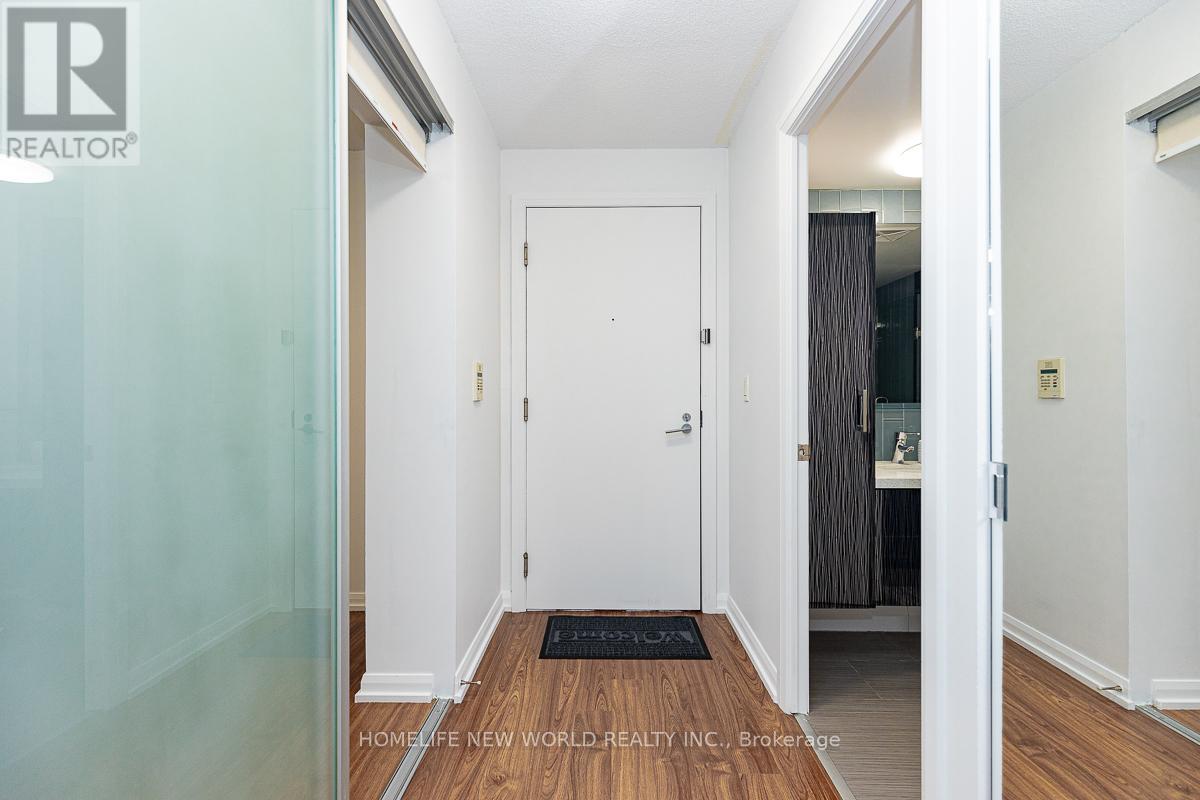1050 - 111 Elizabeth Street Toronto, Ontario M5G 1P7
$1,149,900Maintenance, Heat, Water, Common Area Maintenance, Insurance, Parking
$961.45 Monthly
Maintenance, Heat, Water, Common Area Maintenance, Insurance, Parking
$961.45 MonthlyWelcome To A Stunning 2+1 Bedroom/2 Bathroom With Open Concept Living Space Offers Engineered Hardwood Floor And Floor To Ceiling Windows. Bright & Sunny Eastern Exposure With Fabulous City View. This Unit Is In Immaculate Condition & Boasts Numerous Upgrades. Den With Sliding Door & Built-In Closet That Can Be Easily Converted In To A Third Bedroom. UPGRADED Modern Kitchen With Breakfast Bar & A Lot Of Storage. Perfect Place To Call Home For Health Care Workers, Financial District Employees & Academics. Great Rental Unit Potential. Next To City Hall, Step To Subway Station & Eaton Centre, Walking Distance To U of T,Hospital, Yonge & Dundas Sq, Grocery Store Next To The Building! First Class Amenities, Bbq On Rooftop Terrace, 24H Security, Guest Suites, Gym, Sauna, Indoor Pool, Party Room. **EXTRAS** Fridge, Stove,Microwave,Dishwasher. Stacked Washer & Dryer, All Existing Electrical Light Fixtures, All Existing Window Coverings. Freshly Painted With Benjamin Moore & Professional Cleaned. Heat Pump Is Owned. (id:24801)
Property Details
| MLS® Number | C11952995 |
| Property Type | Single Family |
| Neigbourhood | Spadina—Fort York |
| Community Name | Bay Street Corridor |
| Community Features | Pet Restrictions |
| Features | Balcony, Carpet Free |
| Parking Space Total | 1 |
Building
| Bathroom Total | 2 |
| Bedrooms Above Ground | 2 |
| Bedrooms Below Ground | 1 |
| Bedrooms Total | 3 |
| Amenities | Storage - Locker |
| Appliances | Wall Mounted Tv |
| Cooling Type | Central Air Conditioning |
| Exterior Finish | Concrete |
| Flooring Type | Hardwood |
| Heating Fuel | Natural Gas |
| Heating Type | Heat Pump |
| Size Interior | 1,000 - 1,199 Ft2 |
| Type | Apartment |
Parking
| Underground |
Land
| Acreage | No |
Rooms
| Level | Type | Length | Width | Dimensions |
|---|---|---|---|---|
| Flat | Living Room | 10.2 m | 2.8 m | 10.2 m x 2.8 m |
| Flat | Dining Room | 10.2 m | 2.8 m | 10.2 m x 2.8 m |
| Flat | Kitchen | 3.3 m | 2.93 m | 3.3 m x 2.93 m |
| Flat | Primary Bedroom | 5.6 m | 2.9 m | 5.6 m x 2.9 m |
| Flat | Bedroom 2 | 3.5 m | 2.95 m | 3.5 m x 2.95 m |
| Flat | Den | 2.9 m | 2.6 m | 2.9 m x 2.6 m |
| Flat | Other | 9.3 m | 1.5 m | 9.3 m x 1.5 m |
Contact Us
Contact us for more information
Isabella Iman
Salesperson
201 Consumers Rd., Ste. 205
Toronto, Ontario M2J 4G8
(416) 490-1177
(416) 490-1928
www.homelifenewworld.com/



































